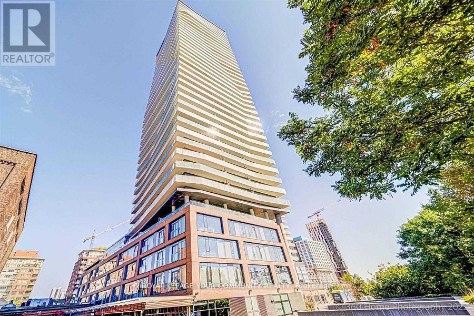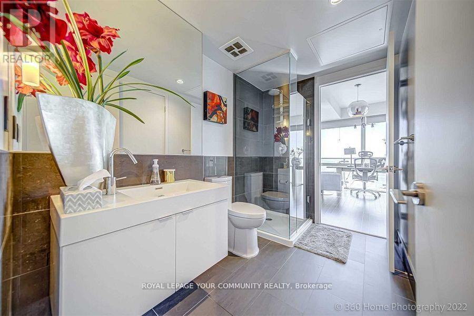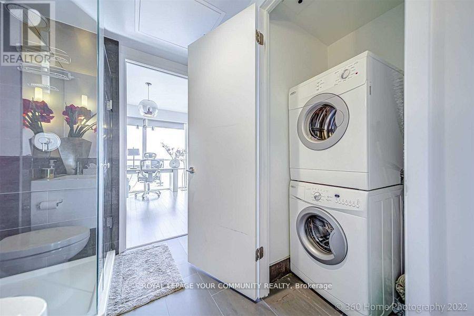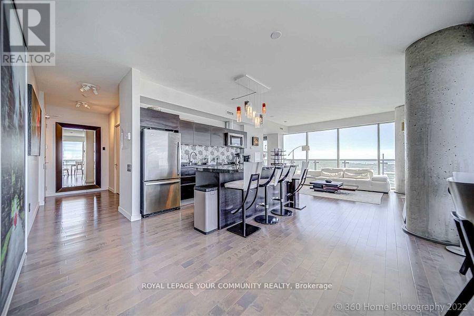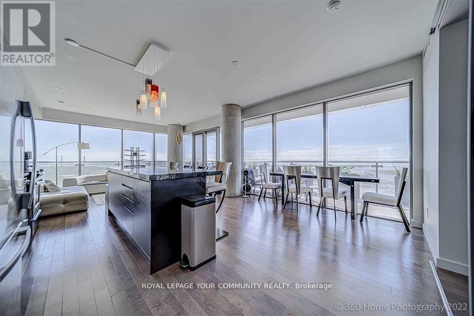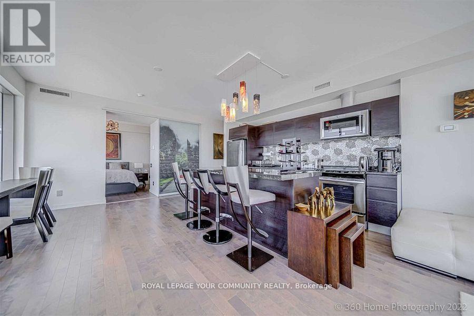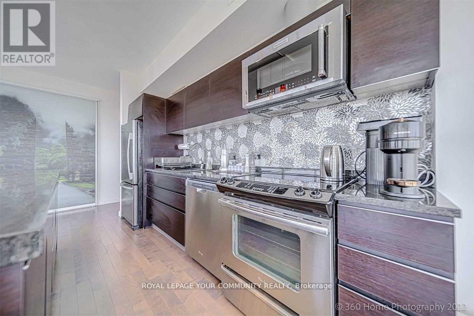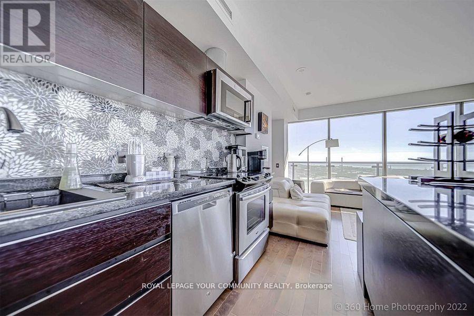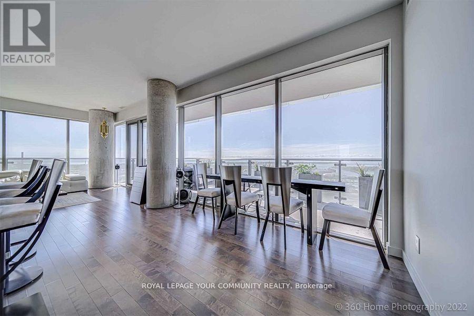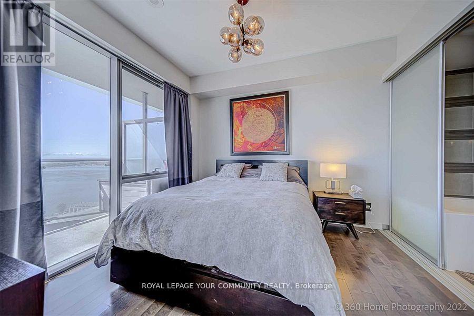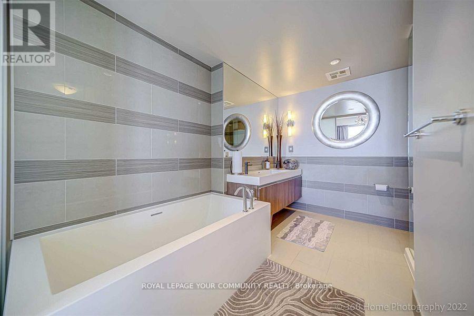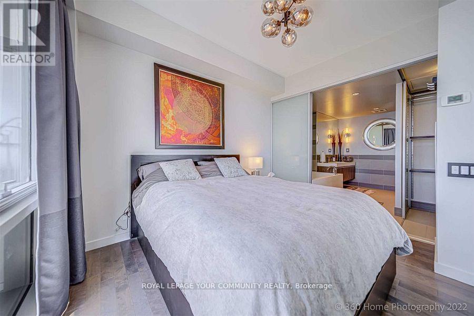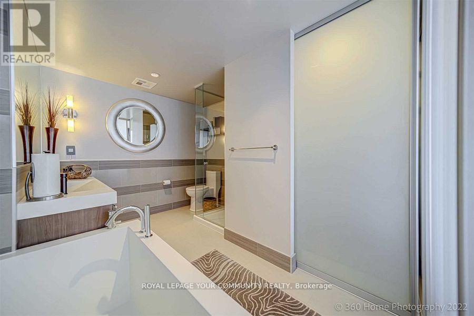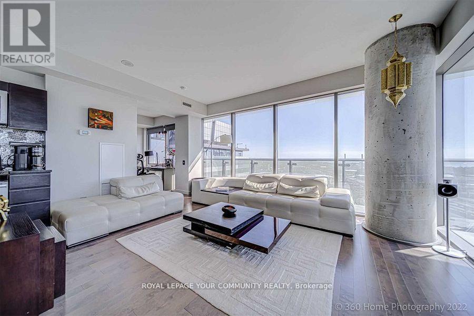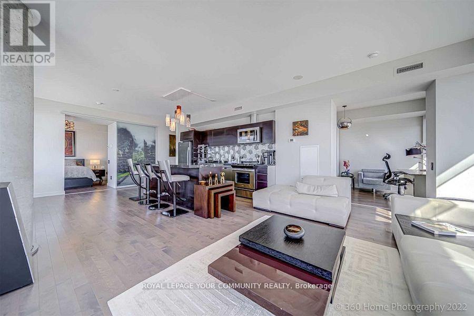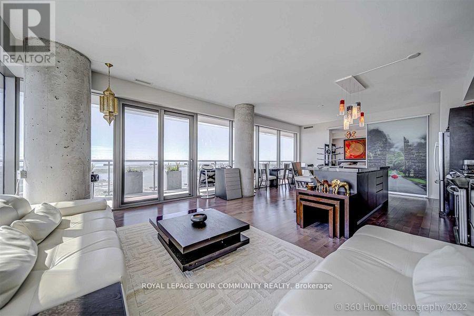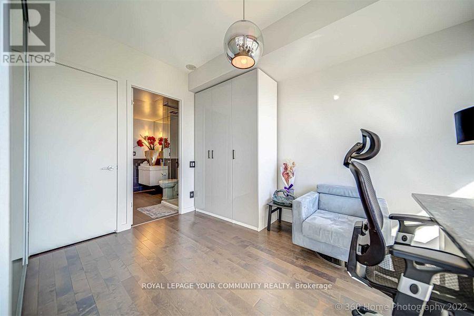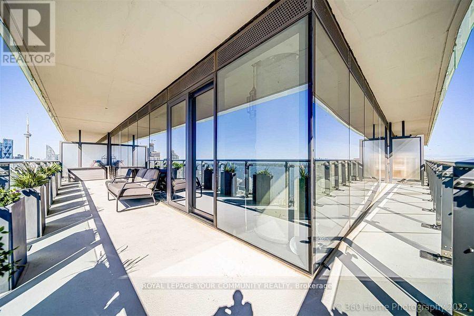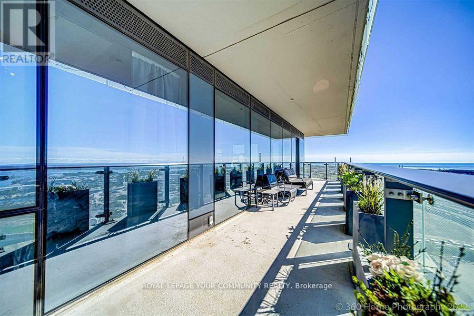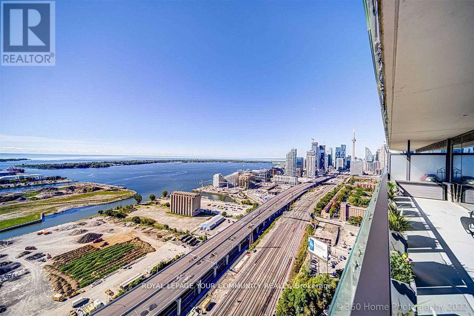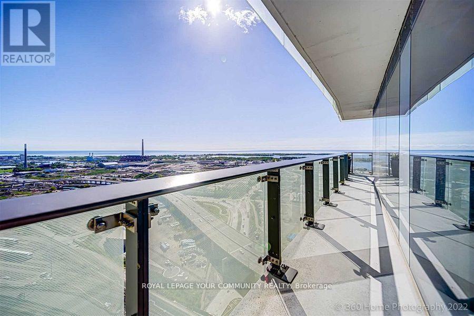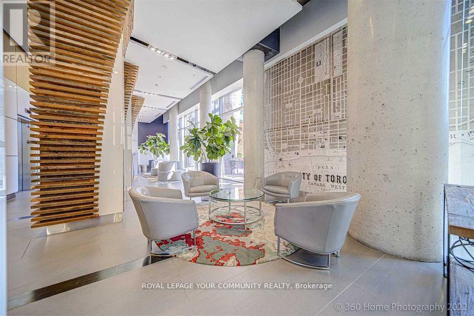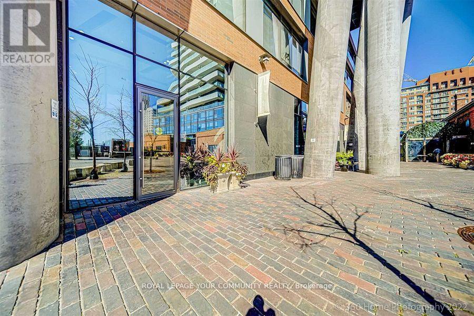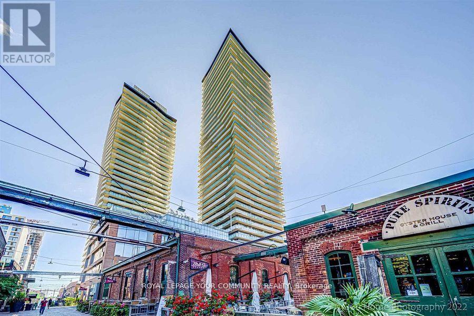3606 - 70 Distillery Lane Toronto (Waterfront Communities), Ontario M5A 0E3
2 Bedroom
2 Bathroom
1000 - 1199 sqft
Central Air Conditioning
Forced Air
$1,315,000Maintenance, Heat, Water, Common Area Maintenance, Insurance, Parking
$1,113.83 Monthly
Maintenance, Heat, Water, Common Area Maintenance, Insurance, Parking
$1,113.83 MonthlyBeautiful 2 Bedroom Condo Unit, Superb Layout And Professionally Designed. In Historic Distillery District. 1070 Sq Ft Of Living Space And 375 Sq Ft Of Wrap Around Balcony With Breathtaking View Of the Lake. Professionally Design Unit. Close To Transit, Walk to Historic Distillery District . Close To Shopping, Restaurant And Hwys. (id:55499)
Property Details
| MLS® Number | C12140973 |
| Property Type | Single Family |
| Community Name | Waterfront Communities C8 |
| Amenities Near By | Park, Place Of Worship, Public Transit, Schools |
| Community Features | Pet Restrictions |
| Features | Balcony |
| Parking Space Total | 1 |
| View Type | View |
Building
| Bathroom Total | 2 |
| Bedrooms Above Ground | 2 |
| Bedrooms Total | 2 |
| Amenities | Security/concierge, Exercise Centre, Party Room, Storage - Locker |
| Appliances | Dishwasher, Dryer, Microwave, Stove, Washer, Refrigerator |
| Cooling Type | Central Air Conditioning |
| Exterior Finish | Concrete |
| Flooring Type | Hardwood |
| Heating Fuel | Natural Gas |
| Heating Type | Forced Air |
| Size Interior | 1000 - 1199 Sqft |
| Type | Apartment |
Parking
| Underground | |
| Garage |
Land
| Acreage | No |
| Land Amenities | Park, Place Of Worship, Public Transit, Schools |
| Surface Water | Lake/pond |
Rooms
| Level | Type | Length | Width | Dimensions |
|---|---|---|---|---|
| Flat | Living Room | 4.97 m | 3.42 m | 4.97 m x 3.42 m |
| Flat | Dining Room | 3.78 m | 2.61 m | 3.78 m x 2.61 m |
| Flat | Kitchen | 4.19 m | 2.43 m | 4.19 m x 2.43 m |
| Flat | Primary Bedroom | 3.42 m | 3.09 m | 3.42 m x 3.09 m |
| Flat | Bedroom 2 | 3.96 m | 2.84 m | 3.96 m x 2.84 m |
Interested?
Contact us for more information

