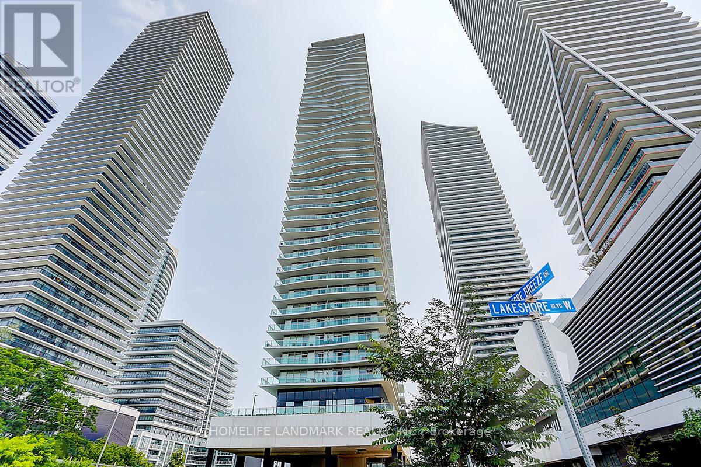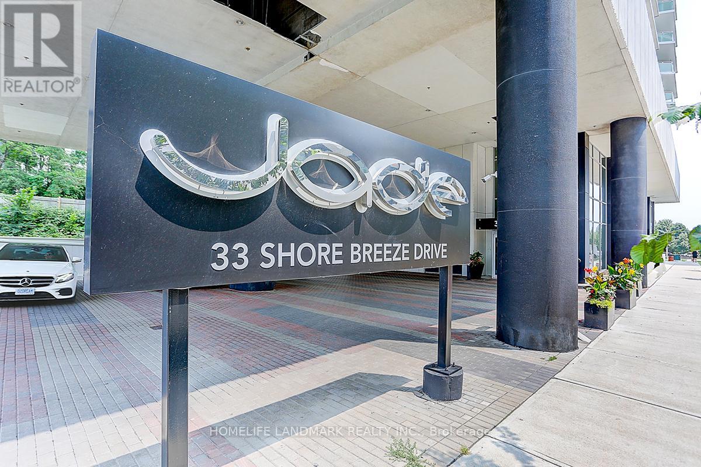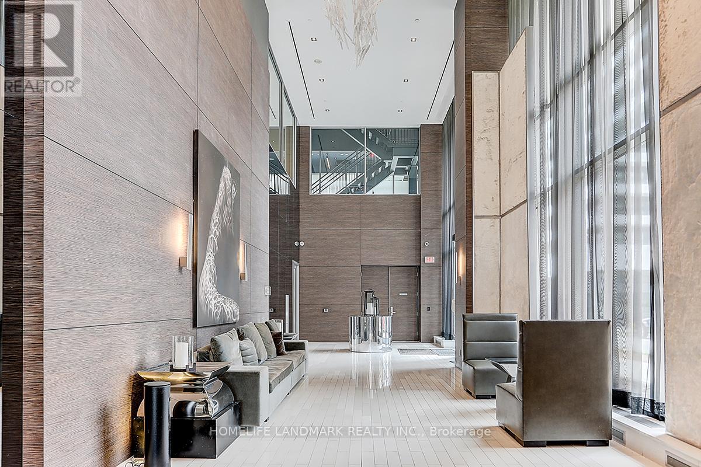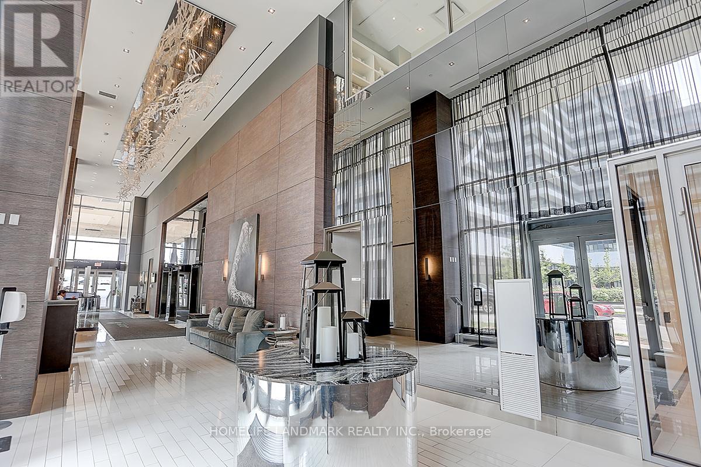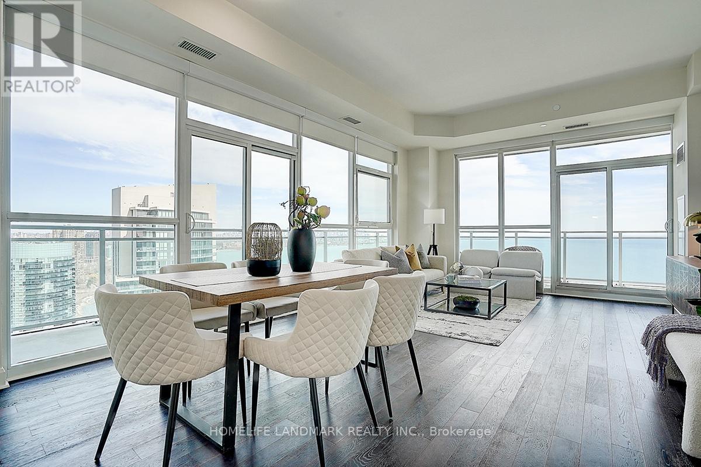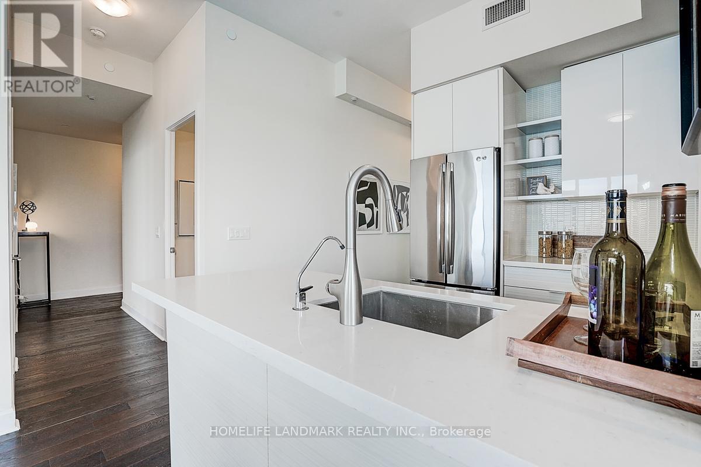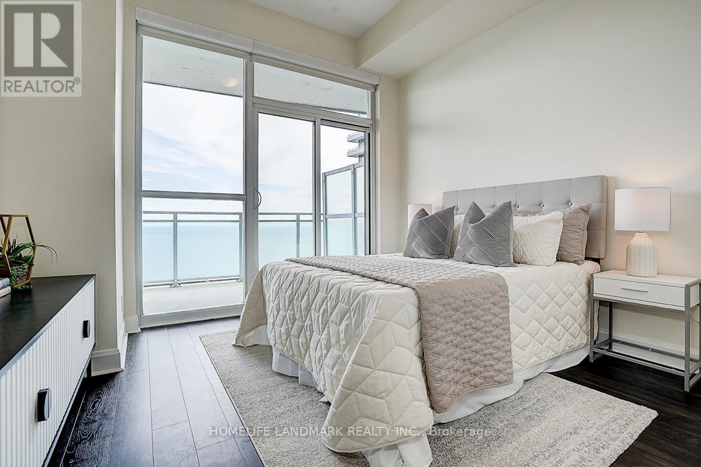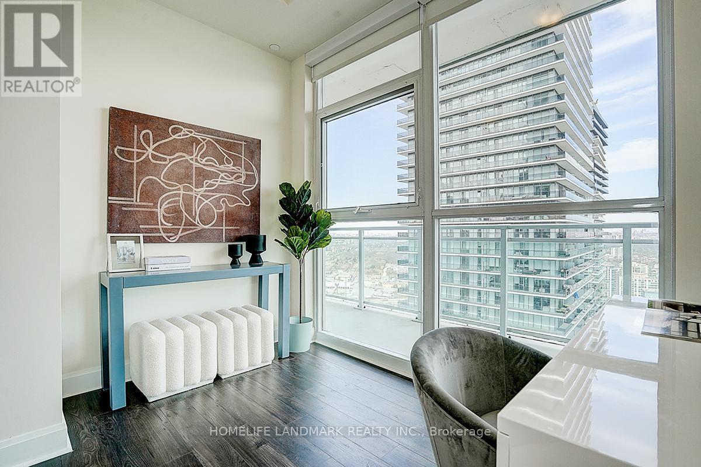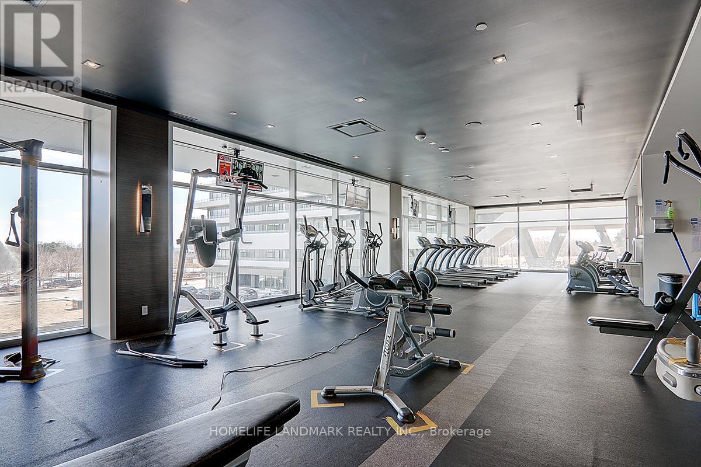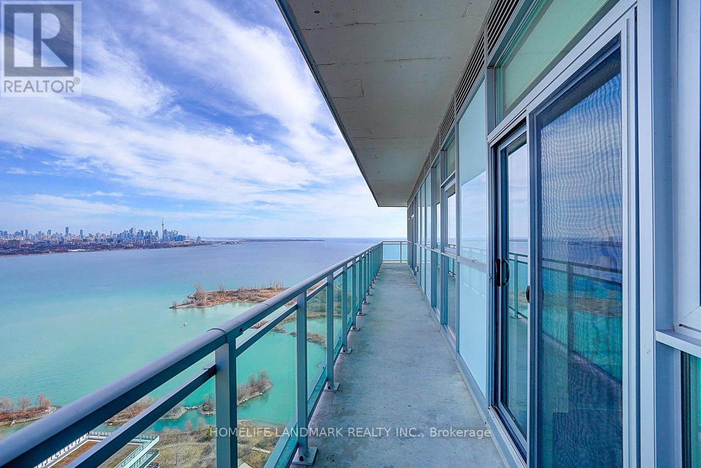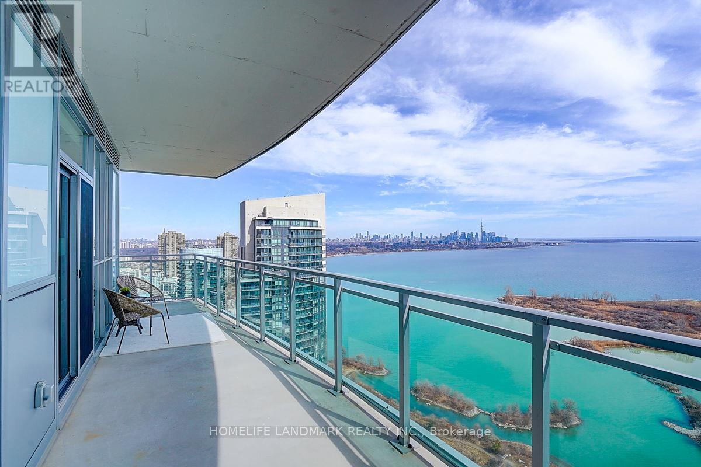3606 - 33 Shore Breeze Drive Toronto (Mimico), Ontario M8V 1A1
$1,399,000Maintenance, Common Area Maintenance, Insurance, Parking, Water
$1,209.27 Monthly
Maintenance, Common Area Maintenance, Insurance, Parking, Water
$1,209.27 MonthlyExperience unparalleled luxury in this exquisite corner unit, at Jade Waterfront Condos, Boasting 1844 sq. ft, thoughtfully designed living space, including expansive 629 sq. ft wraparound balcony with 4 separate walkouts from each room. This 2+1 bedroom, 3-bathroom residence offers stunning panoramic views of Lake Ontario, skyline, and the CN Tower. 10-ft ceiling and floor-to-ceiling windows, flooding each room/space with natural light. Gourmet kitchen featuring s/s appliances and modern finishes, both bedrooms are ensuite with large closets. Lake view from each room! 2 parking and 1 locker at P3. Situated in Humber Bay Shores, Jade Condos offers easy access to scenic waterfront trails, parks, marinas, trendy restaurants, cafes and shops, very easy access to Downtown Toronto. With its luxurious amenities of outdoor pool, terrace, fitness centre, yoga studio, theatre room, billiards and game room, it delivers a refined lifestyle experience in one of Torontos most vibrant communities. (id:55499)
Property Details
| MLS® Number | W12030561 |
| Property Type | Single Family |
| Community Name | Mimico |
| Amenities Near By | Beach, Park, Public Transit |
| Community Features | Pet Restrictions |
| Features | Conservation/green Belt, Balcony |
| Parking Space Total | 2 |
| View Type | Lake View |
| Water Front Type | Waterfront |
Building
| Bathroom Total | 3 |
| Bedrooms Above Ground | 2 |
| Bedrooms Below Ground | 1 |
| Bedrooms Total | 3 |
| Age | 6 To 10 Years |
| Amenities | Security/concierge, Exercise Centre, Party Room, Car Wash, Storage - Locker |
| Appliances | Dishwasher, Dryer, Microwave, Range, Stove, Washer, Refrigerator |
| Cooling Type | Central Air Conditioning |
| Exterior Finish | Concrete |
| Flooring Type | Hardwood |
| Half Bath Total | 1 |
| Size Interior | 1200 - 1399 Sqft |
| Type | Apartment |
Parking
| Underground | |
| No Garage |
Land
| Acreage | No |
| Land Amenities | Beach, Park, Public Transit |
Rooms
| Level | Type | Length | Width | Dimensions |
|---|---|---|---|---|
| Main Level | Living Room | 4.04 m | 6.33 m | 4.04 m x 6.33 m |
| Main Level | Dining Room | 4.04 m | 6.33 m | 4.04 m x 6.33 m |
| Main Level | Kitchen | 3.35 m | 2.93 m | 3.35 m x 2.93 m |
| Main Level | Primary Bedroom | 3.45 m | 3.35 m | 3.45 m x 3.35 m |
| Main Level | Bedroom 2 | 3.18 m | 3.05 m | 3.18 m x 3.05 m |
| Main Level | Library | 2.36 m | 3.05 m | 2.36 m x 3.05 m |
https://www.realtor.ca/real-estate/28049701/3606-33-shore-breeze-drive-toronto-mimico-mimico
Interested?
Contact us for more information

