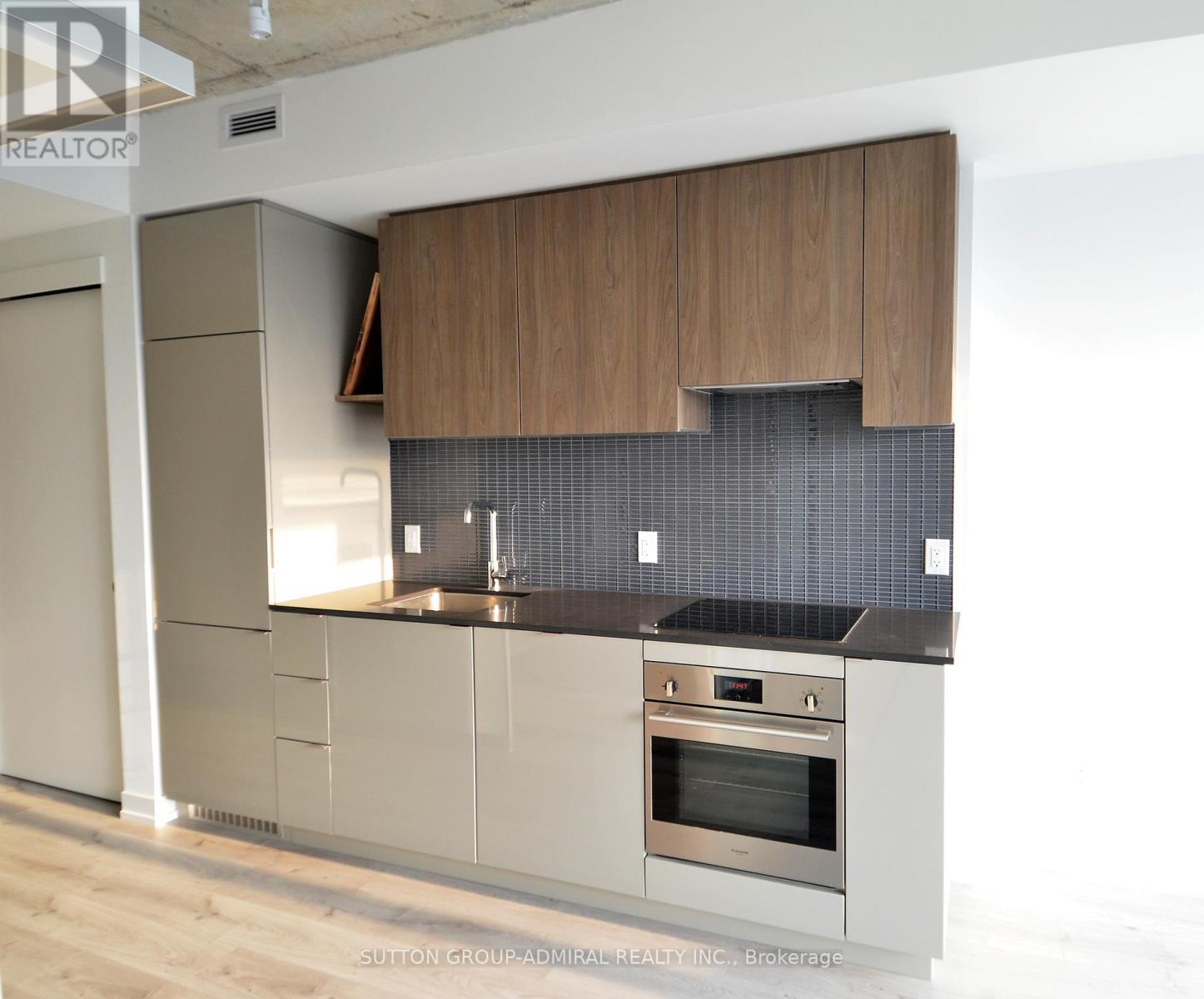2 Bedroom
1 Bathroom
Central Air Conditioning
Forced Air
$2,300 Monthly
** 1 BDR + DEN @ Yonge/Eglinton** Fabulous Layout* Bright & Spacious, Spectacular High Floor, West City Sunset Views With Full Width Balcony + Floor To Ceiling Windows!*Spacious Foyer, 9 Ft Exposed Concrete Ceiling, Custom Shower Glass & Blinds*Steps To Transit, New LRT, Grocery, Restaurants, Schools*Vibrant Area! (id:55499)
Property Details
|
MLS® Number
|
C12072492 |
|
Property Type
|
Single Family |
|
Neigbourhood
|
Toronto—St. Paul's |
|
Community Name
|
Mount Pleasant West |
|
Amenities Near By
|
Public Transit, Schools |
|
Community Features
|
Pet Restrictions |
|
Features
|
Balcony |
Building
|
Bathroom Total
|
1 |
|
Bedrooms Above Ground
|
1 |
|
Bedrooms Below Ground
|
1 |
|
Bedrooms Total
|
2 |
|
Amenities
|
Security/concierge, Exercise Centre, Recreation Centre, Sauna, Storage - Locker |
|
Appliances
|
Blinds, Dishwasher, Dryer, Hood Fan, Oven, Stove, Washer, Refrigerator |
|
Cooling Type
|
Central Air Conditioning |
|
Exterior Finish
|
Concrete |
|
Heating Fuel
|
Natural Gas |
|
Heating Type
|
Forced Air |
|
Type
|
Apartment |
Parking
Land
|
Acreage
|
No |
|
Land Amenities
|
Public Transit, Schools |
Rooms
| Level |
Type |
Length |
Width |
Dimensions |
|
Flat |
Living Room |
4.03 m |
3.03 m |
4.03 m x 3.03 m |
|
Flat |
Dining Room |
3.83 m |
4.03 m |
3.83 m x 4.03 m |
|
Flat |
Bedroom |
3.15 m |
7.8 m |
3.15 m x 7.8 m |
|
Flat |
Den |
1.95 m |
1.7 m |
1.95 m x 1.7 m |
|
Flat |
Kitchen |
2.05 m |
1.95 m |
2.05 m x 1.95 m |
https://www.realtor.ca/real-estate/28143987/3601-161-roehampton-avenue-toronto-mount-pleasant-west-mount-pleasant-west
















