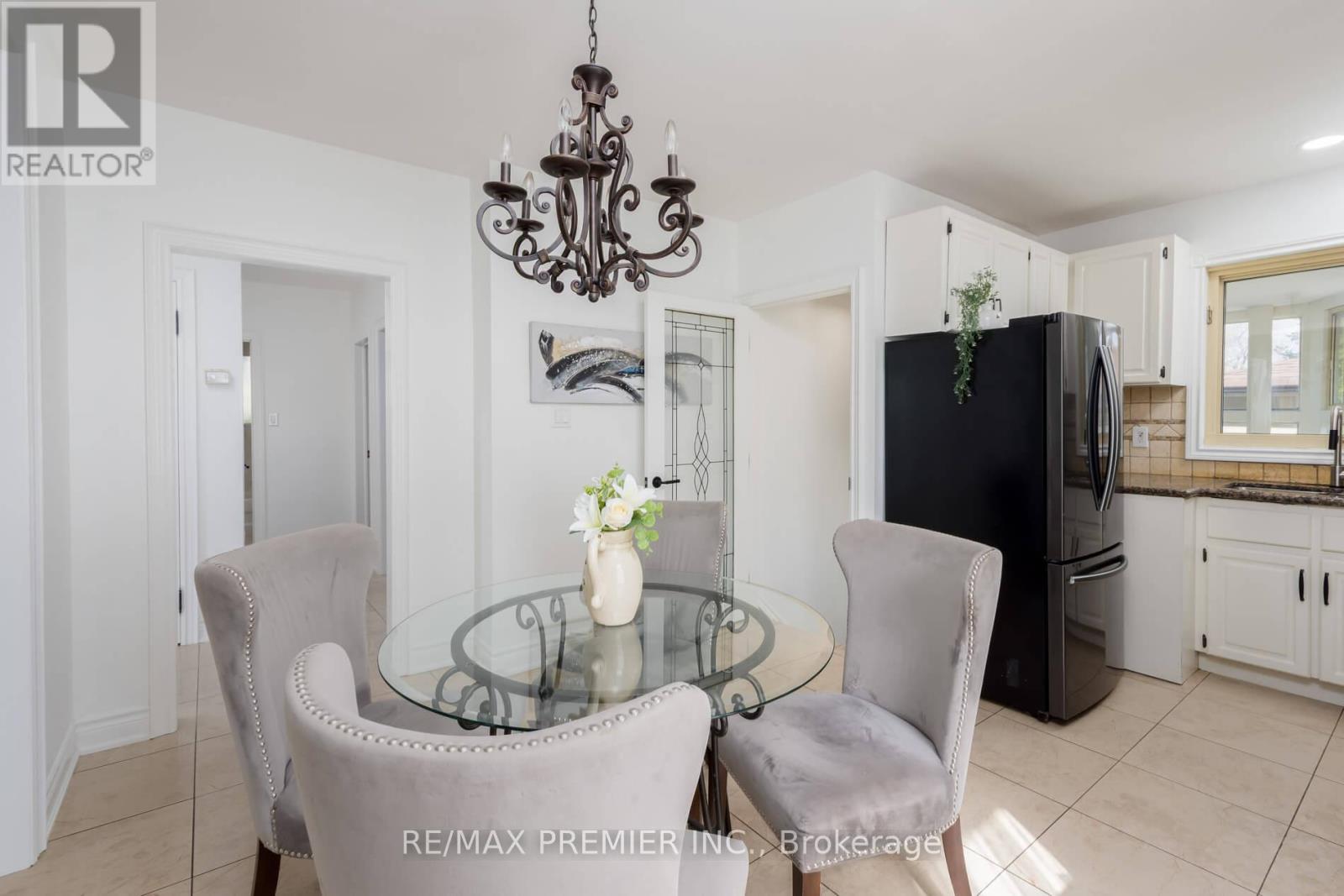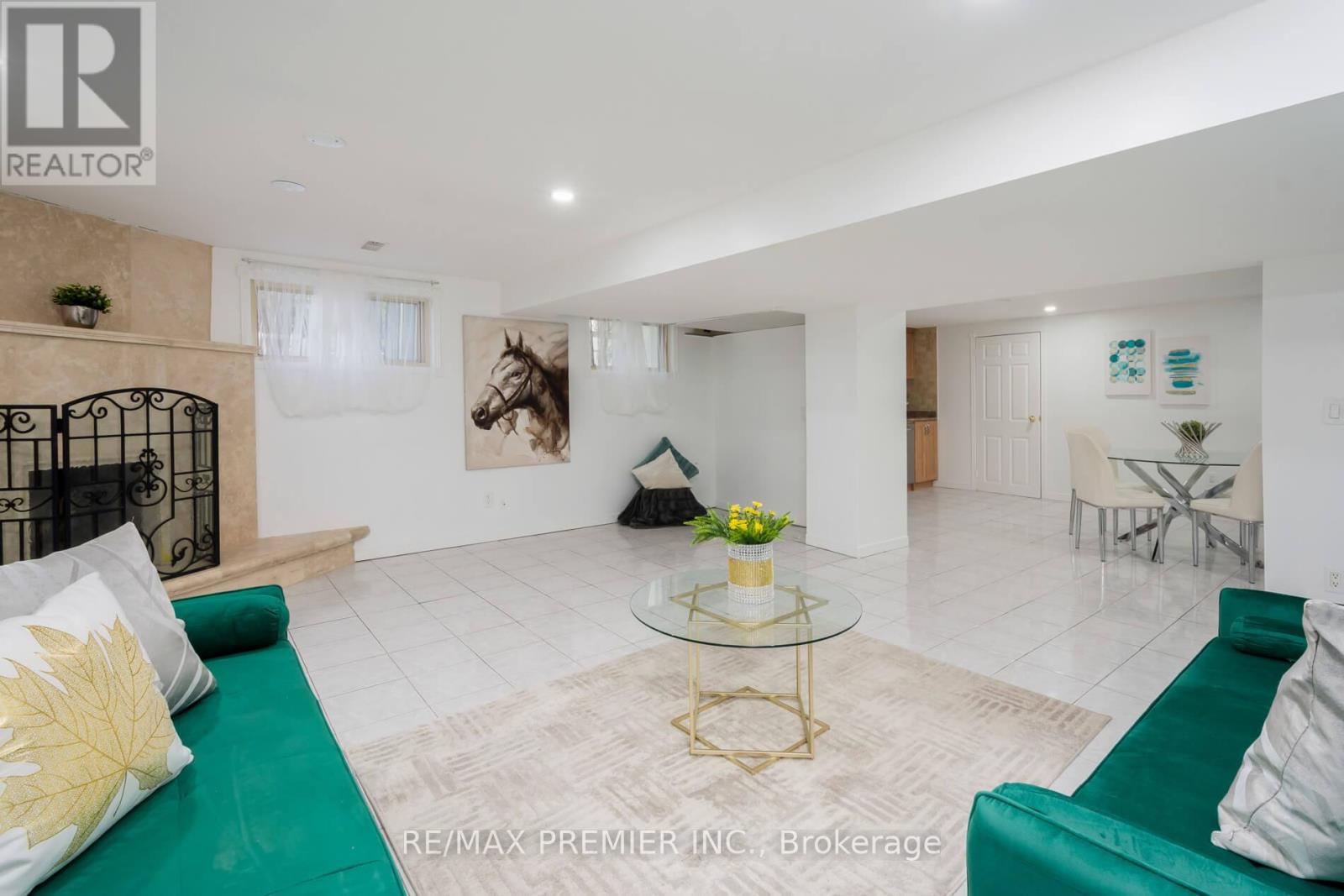4 Bedroom
2 Bathroom
700 - 1100 sqft
Bungalow
Fireplace
Central Air Conditioning
Forced Air
Landscaped
$1,388,000
This Approximately 1051 Sqft Bungalow plus 1194 SqFt Basement has pride of ownership thru- out Finished from Top to Bottom Inside out with numerous updates, having a remodeled white eat- in kitchen with Granite Countertops & Backsplash ample cabinetry open concept to a large bright great room or family room to accommodate family gatherings, 2 sunrooms for extra space to be used as an office or more space for family enjoyment, separate large garage with a large private driveway to accommodate extra cars. The private pool-sized backyard is peaceful and serine with large mature trees and Large concrete patio for outdoor enjoyment, Entrance to A large Basement for in- law suite with a second kitchen or possible income, situated amongst multimillion custom built homes, close to all amenities, TTC, Plaza, schools and parks, A must See, Charm and Elegance, Shows 10+++ (id:55499)
Property Details
|
MLS® Number
|
W12101746 |
|
Property Type
|
Single Family |
|
Community Name
|
Downsview-Roding-CFB |
|
Features
|
Carpet Free, In-law Suite |
|
Parking Space Total
|
6 |
|
Structure
|
Patio(s), Porch, Greenhouse |
Building
|
Bathroom Total
|
2 |
|
Bedrooms Above Ground
|
3 |
|
Bedrooms Below Ground
|
1 |
|
Bedrooms Total
|
4 |
|
Appliances
|
Dishwasher, Dryer, Oven, Stove, Washer, Window Coverings, Refrigerator |
|
Architectural Style
|
Bungalow |
|
Basement Development
|
Finished |
|
Basement Features
|
Separate Entrance |
|
Basement Type
|
N/a (finished) |
|
Construction Style Attachment
|
Detached |
|
Cooling Type
|
Central Air Conditioning |
|
Exterior Finish
|
Stucco |
|
Fireplace Present
|
Yes |
|
Flooring Type
|
Ceramic, Hardwood |
|
Foundation Type
|
Block |
|
Heating Fuel
|
Natural Gas |
|
Heating Type
|
Forced Air |
|
Stories Total
|
1 |
|
Size Interior
|
700 - 1100 Sqft |
|
Type
|
House |
|
Utility Water
|
Municipal Water |
Parking
Land
|
Acreage
|
No |
|
Landscape Features
|
Landscaped |
|
Sewer
|
Sanitary Sewer |
|
Size Depth
|
131 Ft ,4 In |
|
Size Frontage
|
89 Ft |
|
Size Irregular
|
89 X 131.4 Ft |
|
Size Total Text
|
89 X 131.4 Ft |
Rooms
| Level |
Type |
Length |
Width |
Dimensions |
|
Basement |
Kitchen |
5.9 m |
3.3 m |
5.9 m x 3.3 m |
|
Basement |
Recreational, Games Room |
6 m |
5.7 m |
6 m x 5.7 m |
|
Main Level |
Living Room |
4.6 m |
3.9 m |
4.6 m x 3.9 m |
|
Main Level |
Kitchen |
3.6 m |
3.4 m |
3.6 m x 3.4 m |
|
Main Level |
Eating Area |
4.1 m |
2.5 m |
4.1 m x 2.5 m |
|
Main Level |
Solarium |
4.9 m |
3.5 m |
4.9 m x 3.5 m |
|
Main Level |
Primary Bedroom |
6.6 m |
4.4 m |
6.6 m x 4.4 m |
|
Main Level |
Bedroom 2 |
3.8 m |
3.8 m |
3.8 m x 3.8 m |
|
Main Level |
Bedroom 3 |
3.7 m |
2.6 m |
3.7 m x 2.6 m |
https://www.realtor.ca/real-estate/28209461/36-william-cragg-drive-toronto-downsview-roding-cfb-downsview-roding-cfb










































