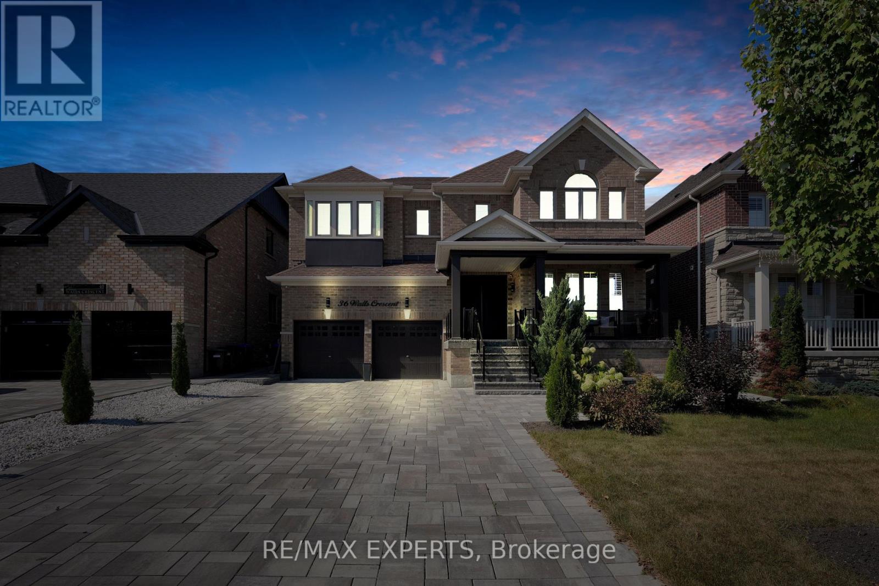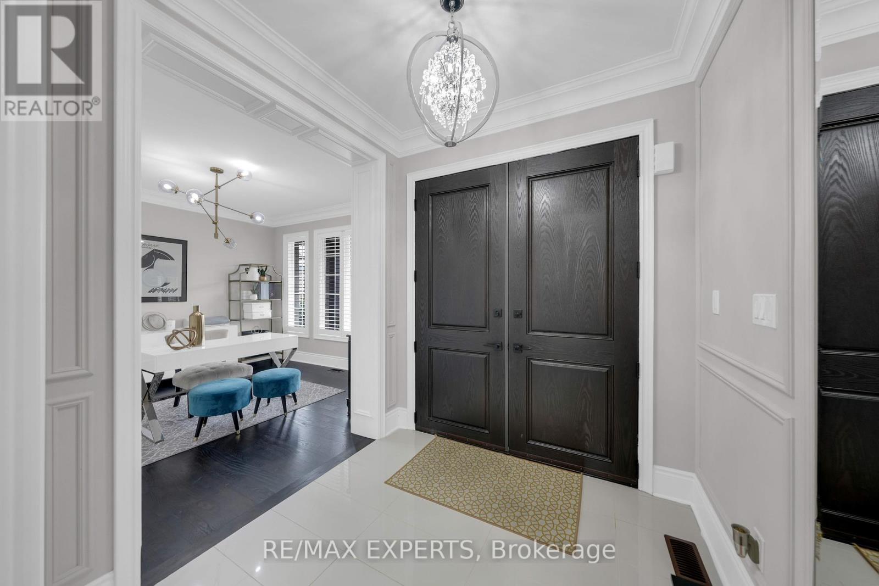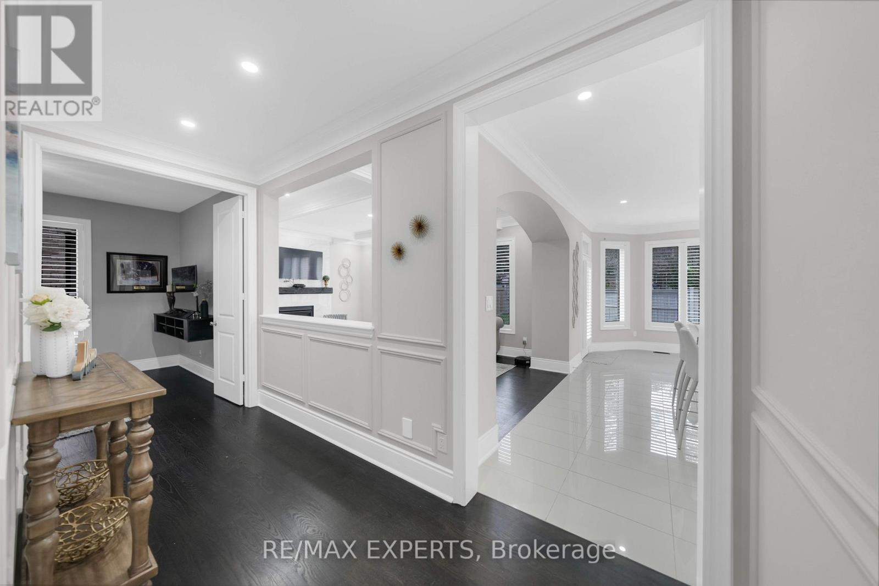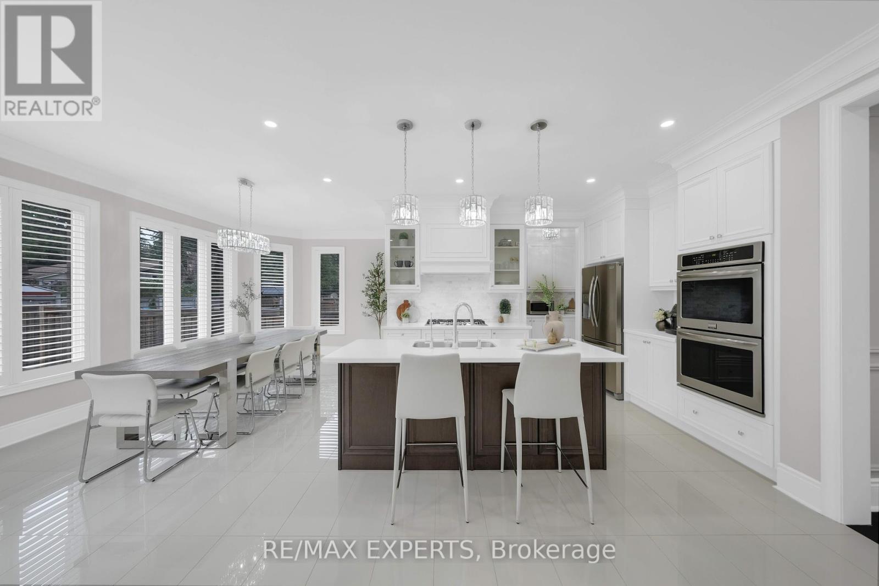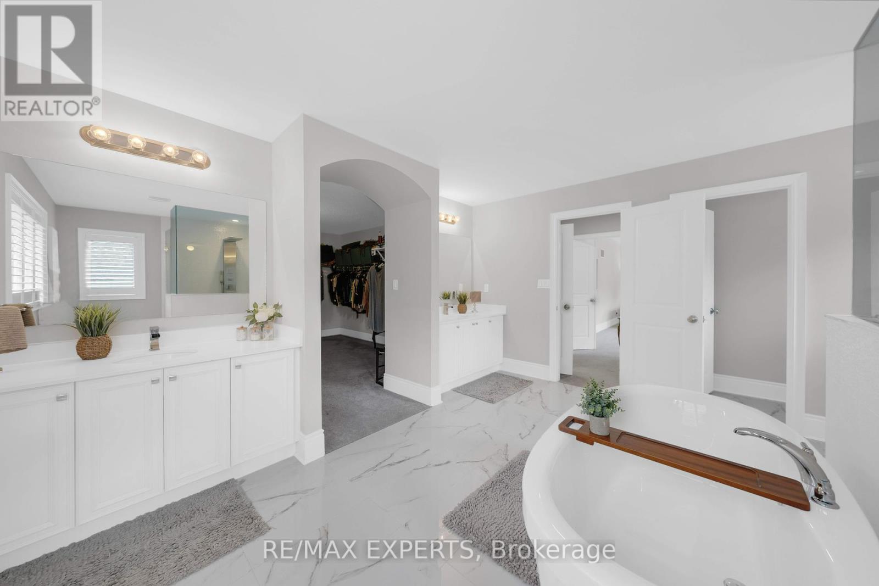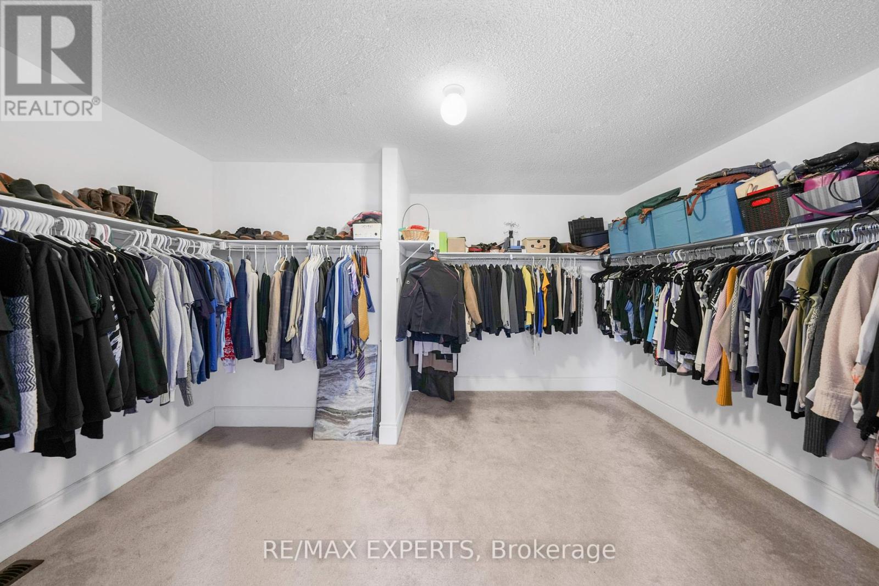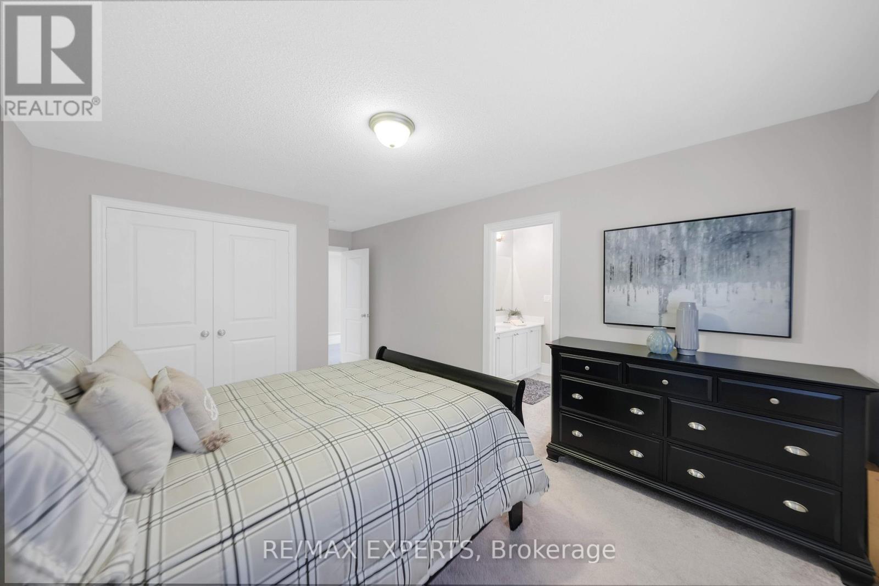4 Bedroom
4 Bathroom
Fireplace
Central Air Conditioning
Forced Air
$1,599,000
Welcome To This Exquisite *Kingfisher Model* Home, Boasting Over 3700 Sq Ft Of Luxury Living Space, Plus An Additional 1400 Sq Ft In The Professionally Finished Basement. Nestled On A Quiet Crescent In The Heart Of Tottenham, This Home Is A Rare Gem, Offering An Idyllic Setting For New And Growing Families. As You Arrive, You'll Be Greeted By A Fully Landscaped Front Yard, Showcasing A Modern Glass Railing And Solid Front Doors That Provide A Grand Entrance. Step Inside To Experience An Expansive Open-Concept Floor Plan, Perfect For Entertaining And Everyday Living. The Heart Of The Home Is The Fully Upgraded Kitchen, Complete With High-End Finishes And A Spacious Walk-In Pantry For All Your Culinary Needs. The Main Floor Also Features Elegant Wainscoting Throughout, A Private Dining Room, And Versatile Spaces That Can Accommodate Two Home Offices Or Flex Rooms To Suit Your Lifestyle. Upstairs, The Thoughtfully Designed Layout Continues With Four Generously Sized Bedrooms, Each Offering Its Own Private Ensuite. The Primary Suite Is A True Retreat, Featuring A Massive Walk-In Closet And A Spa-Like Ensuite Bathroom, Perfect For Unwinding After A Long Day. The Lower Level Is An Entertainers Dream! The Finished Basement Includes A Large Kitchenette, A Rec Area For Family Fun, And A Dedicated Home Theatre Room For Movie Nights. Tottenham Is The Perfect Blend Of Small-Town Charm And Modern Convenience, Making It Ideal For Families Looking For A Close-Knit Community With Excellent Schools, Parks, And Amenities. This Kingfisher Model Is Rarely Available And Won't Last Long Schedule Your Private Showing Today And Make This Dream Home Your Own! **** EXTRAS **** Water Softener System (id:55499)
Property Details
|
MLS® Number
|
N9386204 |
|
Property Type
|
Single Family |
|
Community Name
|
Tottenham |
|
Parking Space Total
|
6 |
Building
|
Bathroom Total
|
4 |
|
Bedrooms Above Ground
|
4 |
|
Bedrooms Total
|
4 |
|
Basement Development
|
Finished |
|
Basement Type
|
N/a (finished) |
|
Construction Style Attachment
|
Detached |
|
Cooling Type
|
Central Air Conditioning |
|
Exterior Finish
|
Brick, Stone |
|
Fireplace Present
|
Yes |
|
Foundation Type
|
Poured Concrete |
|
Half Bath Total
|
1 |
|
Heating Fuel
|
Natural Gas |
|
Heating Type
|
Forced Air |
|
Stories Total
|
2 |
|
Type
|
House |
|
Utility Water
|
Municipal Water |
Parking
Land
|
Acreage
|
No |
|
Sewer
|
Sanitary Sewer |
|
Size Depth
|
120 Ft ,4 In |
|
Size Frontage
|
49 Ft ,2 In |
|
Size Irregular
|
49.21 X 120.41 Ft |
|
Size Total Text
|
49.21 X 120.41 Ft |
|
Zoning Description
|
120.41 |
Rooms
| Level |
Type |
Length |
Width |
Dimensions |
|
Second Level |
Bedroom |
5.62 m |
3.37 m |
5.62 m x 3.37 m |
|
Second Level |
Bedroom |
5.61 m |
4.1 m |
5.61 m x 4.1 m |
|
Second Level |
Bedroom |
6.22 m |
3.68 m |
6.22 m x 3.68 m |
|
Second Level |
Primary Bedroom |
6.55 m |
3.96 m |
6.55 m x 3.96 m |
|
Basement |
Kitchen |
7.25 m |
2.53 m |
7.25 m x 2.53 m |
|
Basement |
Recreational, Games Room |
6.89 m |
4.73 m |
6.89 m x 4.73 m |
|
Main Level |
Eating Area |
6.15 m |
3.06 m |
6.15 m x 3.06 m |
|
Main Level |
Dining Room |
4.57 m |
3.81 m |
4.57 m x 3.81 m |
|
Main Level |
Family Room |
5.21 m |
3.97 m |
5.21 m x 3.97 m |
|
Main Level |
Kitchen |
4.35 m |
3.83 m |
4.35 m x 3.83 m |
|
Main Level |
Living Room |
3.06 m |
3.46 m |
3.06 m x 3.46 m |
|
Main Level |
Office |
3.69 m |
3.68 m |
3.69 m x 3.68 m |
https://www.realtor.ca/real-estate/27514214/36-walls-crescent-new-tecumseth-tottenham-tottenham



