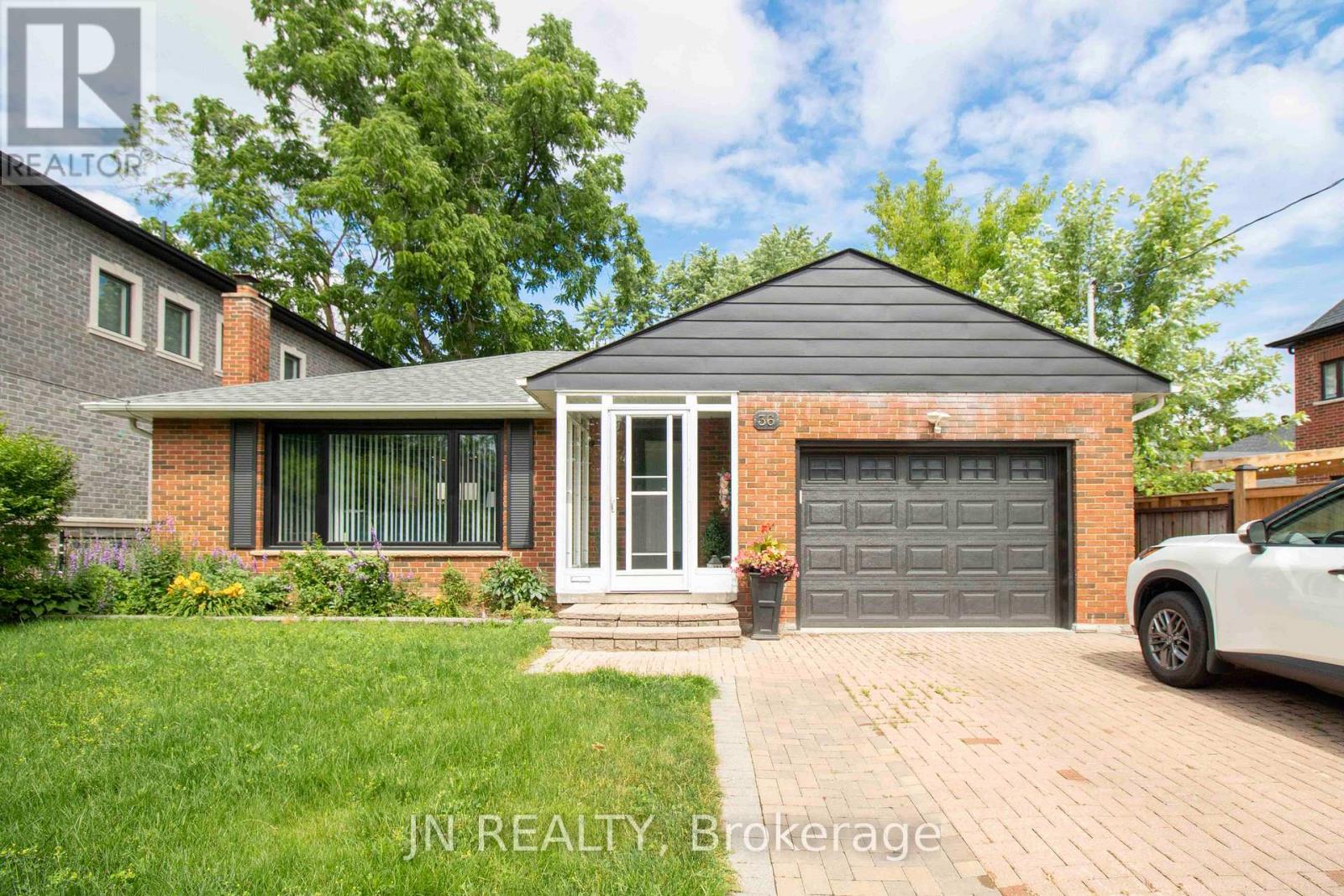4 Bedroom
2 Bathroom
1100 - 1500 sqft
Bungalow
Fireplace
Central Air Conditioning
Forced Air
$999,000
This Well-Maintained 3 Bedroom Bungalow With A Legal One Bedroom Basement Apartment In The Heart Of Desirable Downtown Brampton Offers The Perfect Blend Of Comfort, Style And Investment Opportunity. The Main Level Boasts A Spacious Layout With Modern Finishes Including A Kitchen With Granite Countertops, Stainless Steel Appliances And Walkout To Your Private Patio & Large Backyard With Mature Trees And Small Pond, Perfect For Outdoor Relaxation Or Entertaining Guests. The Open-Concept Living And Dining Areas Are Flooded With Natural Light, Accented By Pot Lights Throughout The Space, Creating A Warm And Inviting Atmosphere. The Main Level Also Includes Its Own Separate Rec Room In The Basement Featuring Its Own Laundry Area For Added Convenience, Complete With A Cozy Wood Fireplace Ideal For Relaxing With Family Or Entertaining Guests. The Legal One Bedroom Apartment On The Lower Level Is A Fantastic Bonus, With Its Own Separate Entrance, Making It Ideal For Rental Income Or Multigenerational Living. This Self-Contained Unit Features A Modern Kitchen With Large Island, Granite Countertops And Stainless Steel Appliances, A Cozy Living Area And Separate Laundry Offering A Great Opportunity And Value For Tenants. Currently, The Upstairs Unit Is Tenanted At $2,800/Month Plus 60% Of Utilities, With A Lease In Place Until July 1st. The Basement Apartment Is Also Rented At $1,925/Month Plus 40% Of Utilities, With A Lease Until September 1st. Parking For 4 Cars Plus Space In Garage. Ideally Located In The Vibrant Downtown Area And Walking Distance To Schools, Gage Park, Shopping, Rose Theatre, Go Train, Cafes & Restaurants, Making This Beautiful Home A Prime Investment Opportunity Or Perfect Family Home. (id:55499)
Property Details
|
MLS® Number
|
W12214910 |
|
Property Type
|
Single Family |
|
Community Name
|
Downtown Brampton |
|
Features
|
Carpet Free, In-law Suite |
|
Parking Space Total
|
4 |
Building
|
Bathroom Total
|
2 |
|
Bedrooms Above Ground
|
3 |
|
Bedrooms Below Ground
|
1 |
|
Bedrooms Total
|
4 |
|
Amenities
|
Fireplace(s) |
|
Appliances
|
Water Heater, Garage Door Opener Remote(s), Dishwasher, Dryer, Garage Door Opener, Stove, Washer, Window Coverings, Refrigerator |
|
Architectural Style
|
Bungalow |
|
Basement Features
|
Apartment In Basement, Separate Entrance |
|
Basement Type
|
N/a |
|
Construction Style Attachment
|
Detached |
|
Cooling Type
|
Central Air Conditioning |
|
Exterior Finish
|
Brick |
|
Fireplace Present
|
Yes |
|
Flooring Type
|
Laminate, Hardwood |
|
Foundation Type
|
Unknown |
|
Heating Fuel
|
Natural Gas |
|
Heating Type
|
Forced Air |
|
Stories Total
|
1 |
|
Size Interior
|
1100 - 1500 Sqft |
|
Type
|
House |
|
Utility Water
|
Municipal Water |
Parking
Land
|
Acreage
|
No |
|
Sewer
|
Sanitary Sewer |
|
Size Depth
|
130 Ft ,8 In |
|
Size Frontage
|
50 Ft |
|
Size Irregular
|
50 X 130.7 Ft |
|
Size Total Text
|
50 X 130.7 Ft |
Rooms
| Level |
Type |
Length |
Width |
Dimensions |
|
Basement |
Bedroom |
5.77 m |
3.25 m |
5.77 m x 3.25 m |
|
Basement |
Bathroom |
|
|
Measurements not available |
|
Basement |
Recreational, Games Room |
7.55 m |
3.45 m |
7.55 m x 3.45 m |
|
Basement |
Kitchen |
6.22 m |
5.48 m |
6.22 m x 5.48 m |
|
Basement |
Living Room |
6.22 m |
5.48 m |
6.22 m x 5.48 m |
|
Main Level |
Kitchen |
6.03 m |
3.4 m |
6.03 m x 3.4 m |
|
Main Level |
Living Room |
5.9 m |
3.5 m |
5.9 m x 3.5 m |
|
Main Level |
Dining Room |
3.1 m |
2.5 m |
3.1 m x 2.5 m |
|
Main Level |
Primary Bedroom |
3.91 m |
3.1 m |
3.91 m x 3.1 m |
|
Main Level |
Bedroom 2 |
3.05 m |
2.73 m |
3.05 m x 2.73 m |
|
Main Level |
Bedroom 3 |
3.02 m |
2.66 m |
3.02 m x 2.66 m |
|
Main Level |
Bathroom |
|
|
Measurements not available |
https://www.realtor.ca/real-estate/28456729/36-harold-street-brampton-downtown-brampton-downtown-brampton
































