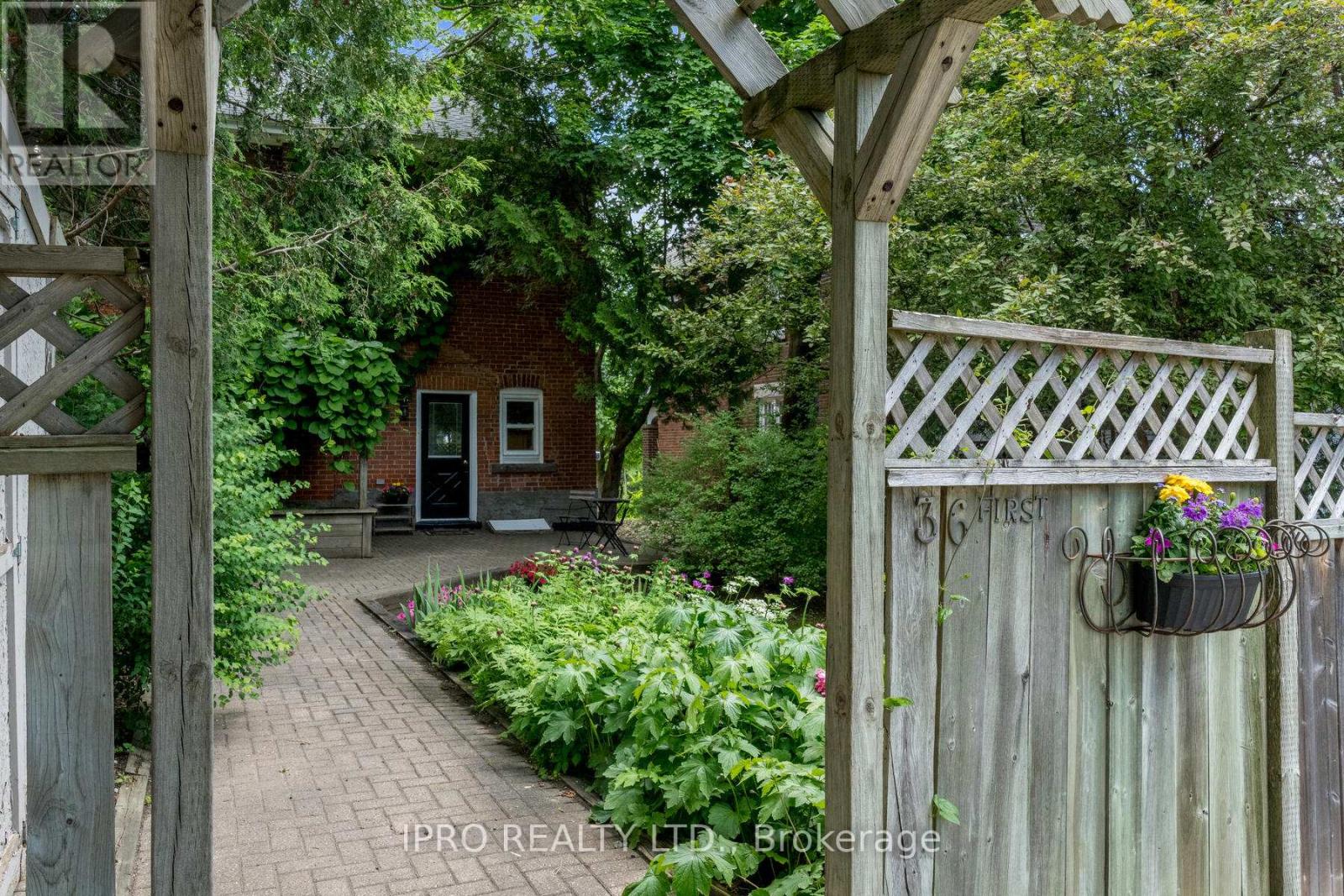3 Bedroom
2 Bathroom
Central Air Conditioning
Forced Air
$799,000
Nestled in a prime location in downtown Orangeville, the appeal & dignity of this century home offers a great blend of both character & charm, just waiting for your touch. The home has a welcoming front porch, spacious foyer, hardwood floors, unspoiled 10' baseboards & trim, solid wood doors, & high ceilings. If you love older homes, you will love this gem. The home has three generous bedrooms, 2 baths, & a main floor laundry. A fabulous rear yard with a patio, perennials & a vine- covered pergola provide ample room for family & friends to gather, & space to relax as well as access to the rear lane parking. A classic stone wall basement gives extra storage/cold room/wine cellar. Upgrades include roof(2019), furnace & AC(2021), wiring & plumbing upgrades (2014). **** EXTRAS **** C5 Restricted Commercial Residential zoning permits various uses for business potential. This home is submitted in \"as is, where is\" condition as per Estate Trustee directions. Parking for 3 cars off Bromount Lane at the rear of property. (id:55499)
Property Details
|
MLS® Number
|
W9351740 |
|
Property Type
|
Single Family |
|
Community Name
|
Orangeville |
|
Amenities Near By
|
Park, Public Transit, Schools |
|
Features
|
Level Lot, Lane, Level, Sump Pump |
|
Parking Space Total
|
3 |
|
Structure
|
Patio(s), Porch, Shed |
Building
|
Bathroom Total
|
2 |
|
Bedrooms Above Ground
|
3 |
|
Bedrooms Total
|
3 |
|
Appliances
|
Water Heater, Dishwasher, Dryer, Humidifier, Microwave, Refrigerator, Stove, Washer, Window Coverings |
|
Basement Development
|
Unfinished |
|
Basement Type
|
Full (unfinished) |
|
Construction Style Attachment
|
Detached |
|
Cooling Type
|
Central Air Conditioning |
|
Exterior Finish
|
Brick |
|
Fire Protection
|
Smoke Detectors |
|
Flooring Type
|
Hardwood, Tile |
|
Foundation Type
|
Stone |
|
Half Bath Total
|
1 |
|
Heating Fuel
|
Natural Gas |
|
Heating Type
|
Forced Air |
|
Stories Total
|
2 |
|
Type
|
House |
|
Utility Water
|
Municipal Water |
Land
|
Acreage
|
No |
|
Land Amenities
|
Park, Public Transit, Schools |
|
Sewer
|
Sanitary Sewer |
|
Size Depth
|
117 Ft ,4 In |
|
Size Frontage
|
40 Ft |
|
Size Irregular
|
40 X 117.4 Ft |
|
Size Total Text
|
40 X 117.4 Ft |
|
Zoning Description
|
C5 |
Rooms
| Level |
Type |
Length |
Width |
Dimensions |
|
Second Level |
Primary Bedroom |
6.7 m |
3.99 m |
6.7 m x 3.99 m |
|
Second Level |
Bedroom 2 |
3.12 m |
3.53 m |
3.12 m x 3.53 m |
|
Second Level |
Bedroom 3 |
3.05 m |
3.42 m |
3.05 m x 3.42 m |
|
Main Level |
Living Room |
4.75 m |
3.84 m |
4.75 m x 3.84 m |
|
Main Level |
Dining Room |
3.31 m |
3.84 m |
3.31 m x 3.84 m |
|
Main Level |
Kitchen |
3.56 m |
3.42 m |
3.56 m x 3.42 m |
|
Main Level |
Laundry Room |
1.52 m |
2.43 m |
1.52 m x 2.43 m |
Utilities
|
Cable
|
Available |
|
Sewer
|
Installed |
https://www.realtor.ca/real-estate/27420413/36-first-street-orangeville-orangeville






























