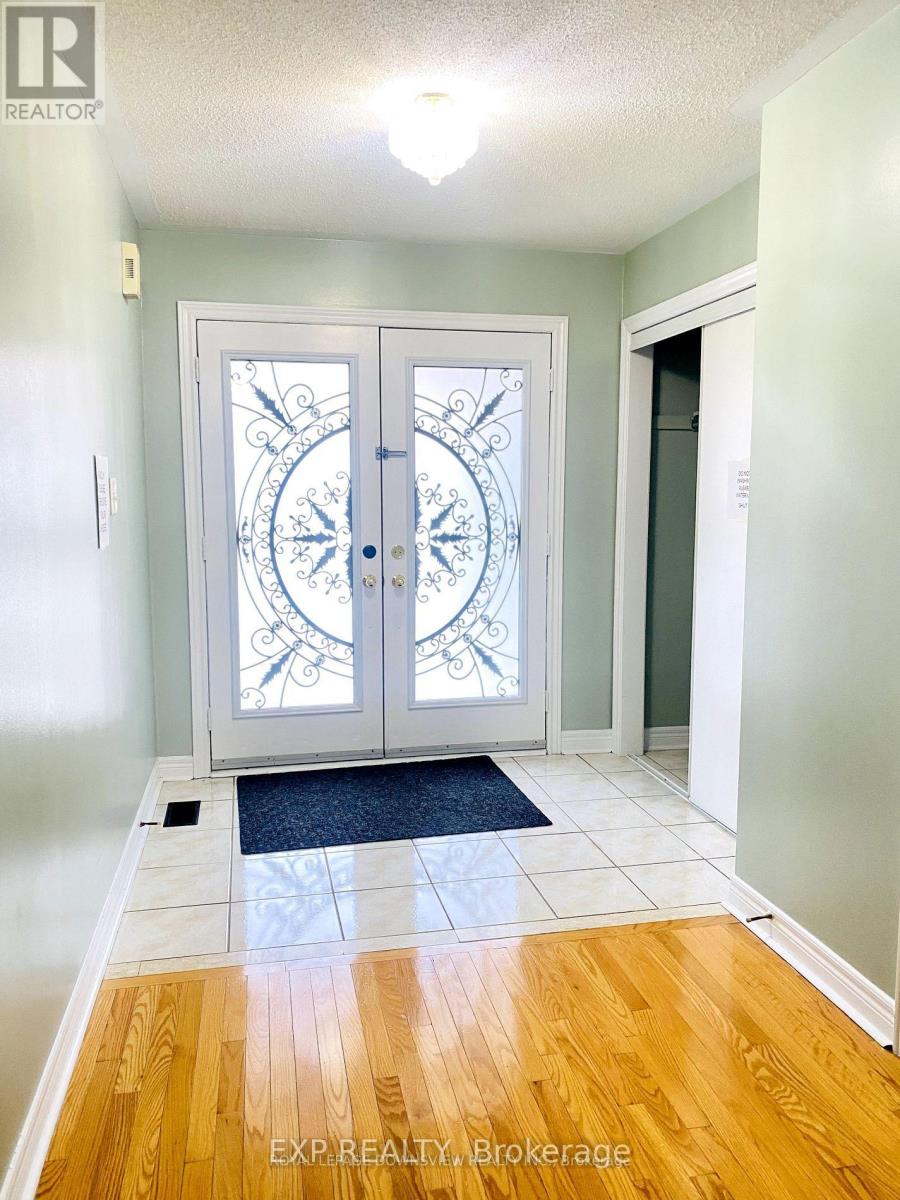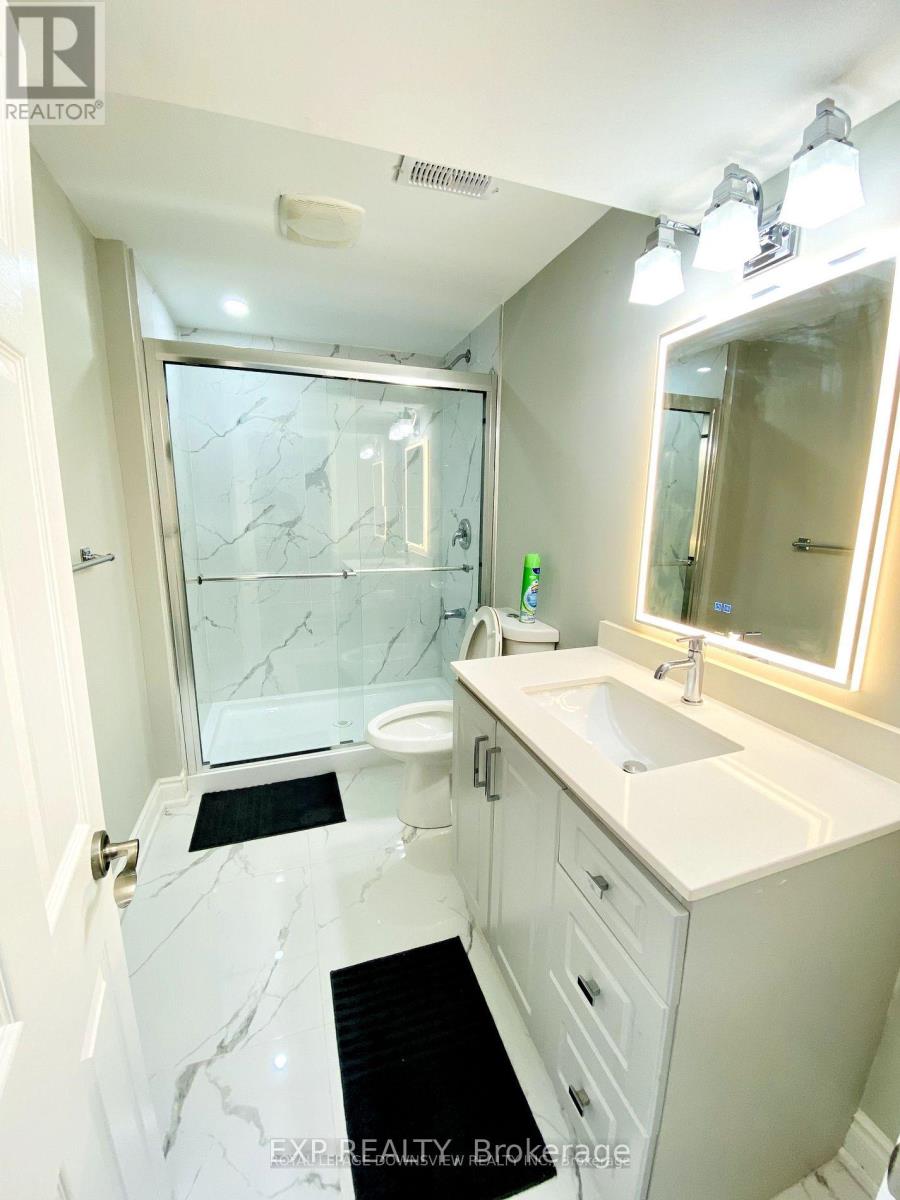4 Bedroom
4 Bathroom
1500 - 2000 sqft
Central Air Conditioning
Forced Air
$3,300 Monthly
Double door entry to this Immaculate 3+1 Bedroom, 3.5 Bath Detached Home on Quiet Family Friendly Crescent in Fletcher's Meadow, Steps from Park W/ Playground, Schools, Shopping & Public Transit. Bright, Open Concept, Family Room. No Carpet in any rooms. Primary Bedroom has upgraded washroom & walk in Closet. Finished Basement with upgraded full washroom, open recreation room with potlights. Tenant pay all utilities. Non-smokers only! Absolutely No Pets! Approximately 2000 Sf. All utilities & Hot Water tank rental to be paid by the tenant. Tenant insurance needed. (id:55499)
Property Details
|
MLS® Number
|
W12043708 |
|
Property Type
|
Single Family |
|
Community Name
|
Fletcher's Meadow |
|
Amenities Near By
|
Park, Public Transit, Schools |
|
Community Features
|
Community Centre, School Bus |
|
Parking Space Total
|
4 |
Building
|
Bathroom Total
|
4 |
|
Bedrooms Above Ground
|
3 |
|
Bedrooms Below Ground
|
1 |
|
Bedrooms Total
|
4 |
|
Age
|
16 To 30 Years |
|
Appliances
|
Dishwasher, Dryer, Stove, Washer, Refrigerator |
|
Basement Development
|
Finished |
|
Basement Type
|
N/a (finished) |
|
Construction Style Attachment
|
Detached |
|
Cooling Type
|
Central Air Conditioning |
|
Exterior Finish
|
Brick |
|
Flooring Type
|
Hardwood, Ceramic, Vinyl |
|
Foundation Type
|
Concrete |
|
Half Bath Total
|
1 |
|
Heating Fuel
|
Natural Gas |
|
Heating Type
|
Forced Air |
|
Stories Total
|
2 |
|
Size Interior
|
1500 - 2000 Sqft |
|
Type
|
House |
|
Utility Water
|
Municipal Water |
Parking
Land
|
Acreage
|
No |
|
Fence Type
|
Fenced Yard |
|
Land Amenities
|
Park, Public Transit, Schools |
|
Sewer
|
Sanitary Sewer |
|
Size Depth
|
85 Ft |
|
Size Frontage
|
30 Ft |
|
Size Irregular
|
30 X 85 Ft |
|
Size Total Text
|
30 X 85 Ft |
Rooms
| Level |
Type |
Length |
Width |
Dimensions |
|
Second Level |
Primary Bedroom |
4.69 m |
4.27 m |
4.69 m x 4.27 m |
|
Second Level |
Bedroom 2 |
4.69 m |
2.74 m |
4.69 m x 2.74 m |
|
Second Level |
Bedroom 3 |
3.2 m |
3.23 m |
3.2 m x 3.23 m |
|
Basement |
Recreational, Games Room |
6.59 m |
2.83 m |
6.59 m x 2.83 m |
|
Basement |
Office |
3.05 m |
2.59 m |
3.05 m x 2.59 m |
|
Main Level |
Foyer |
7.62 m |
2.22 m |
7.62 m x 2.22 m |
|
Main Level |
Living Room |
4.72 m |
3.47 m |
4.72 m x 3.47 m |
|
Main Level |
Kitchen |
5.33 m |
2.5 m |
5.33 m x 2.5 m |
|
Main Level |
Laundry Room |
2.74 m |
1.83 m |
2.74 m x 1.83 m |
https://www.realtor.ca/real-estate/28078758/36-earl-grey-crescent-brampton-fletchers-meadow-fletchers-meadow
























