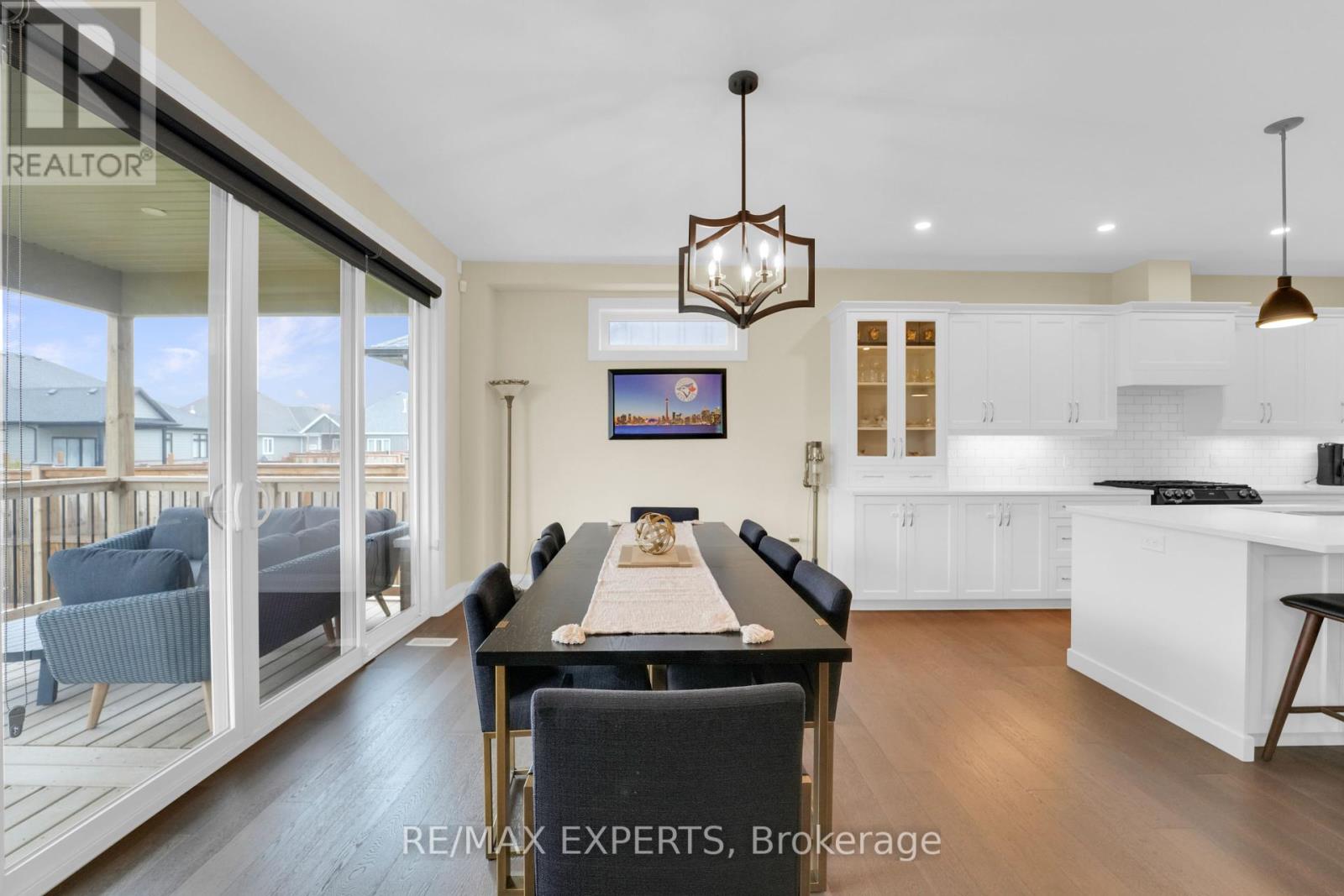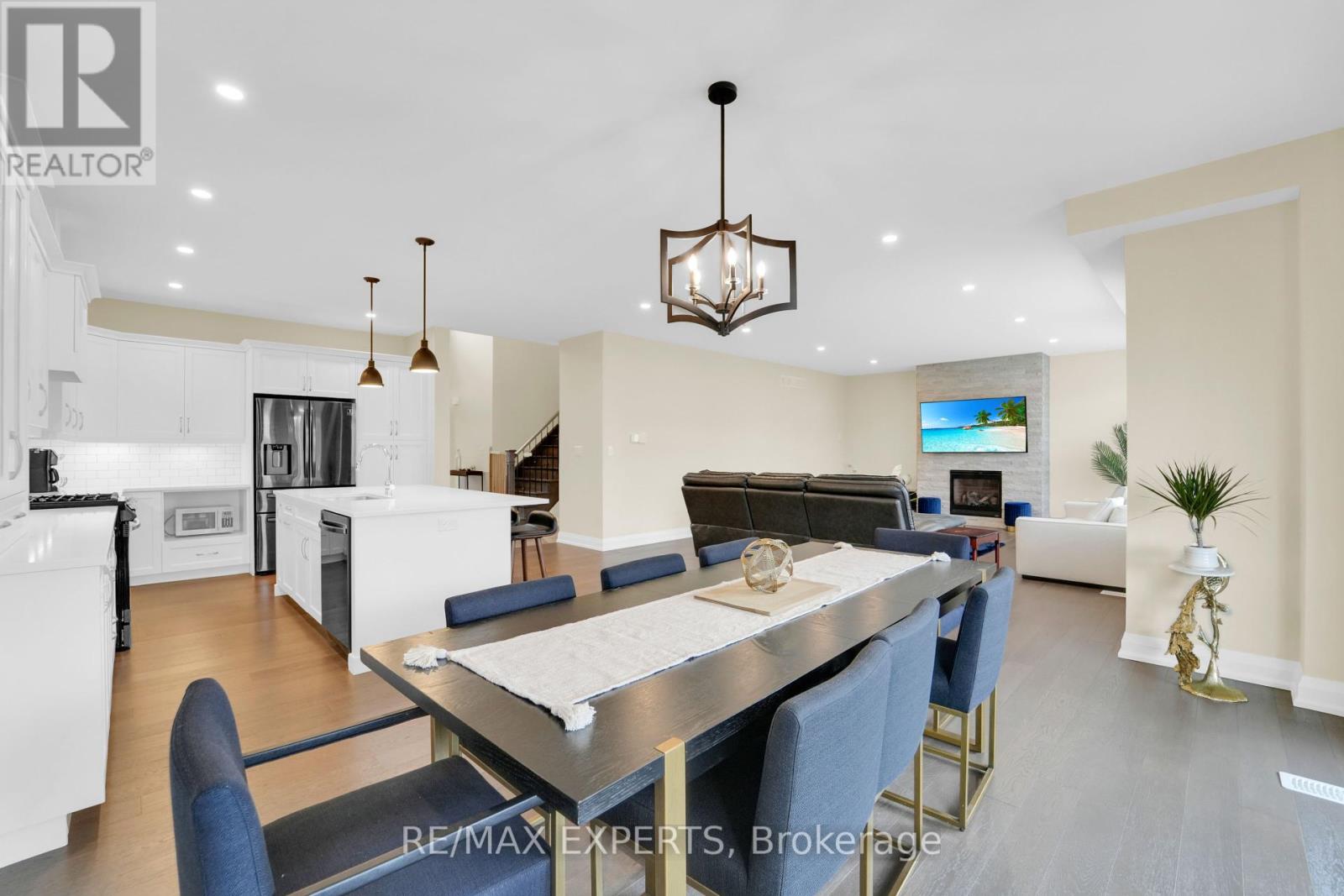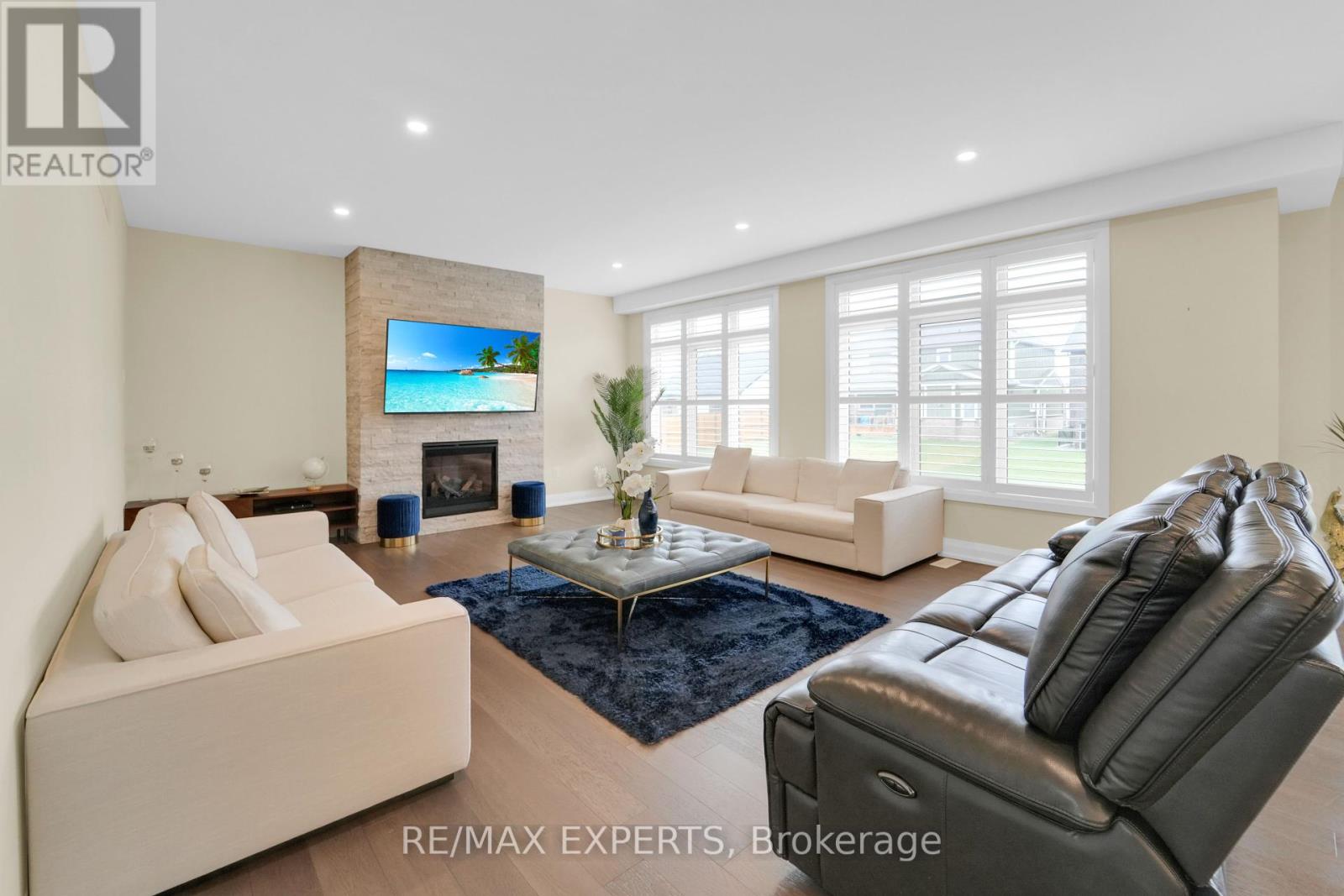4 Bedroom
4 Bathroom
Fireplace
Central Air Conditioning
Forced Air
Landscaped, Lawn Sprinkler
$999,400
This Statement-Piece Detached Boasts A Stunning Kitchen, Custom Centre Island, Regal Look Over, Open-Concept Living Spaces Complete With 9' Ceilings, Gorgeous Accent Wall, And In Ground Sprinkler System. Exquisite Features & Finishes Throughout The Property Create A Rich Tapestry Of Style & Sophistication! Situated In The Highly Coveted Black Creek Neighbourhood, The Property Is A Commuters Paradise, Minutes To Lake Erie, The QEW, Hospital, Shopping, Walking Trails, And Many Esteemed Local Schools. This Property Must Be Seen! **** EXTRAS **** Poured Concrete Driveway & Walkways, Oversized Sliding Patio Doors Leading To Covered Deck, Custom Shutters Throughout, Pre-Wired For Electric Car Charger, And Much More! (id:55499)
Property Details
|
MLS® Number
|
X9299829 |
|
Property Type
|
Single Family |
|
Amenities Near By
|
Hospital, Schools, Public Transit |
|
Community Features
|
Community Centre, School Bus |
|
Features
|
Lighting, Paved Yard |
|
Parking Space Total
|
6 |
|
Structure
|
Deck, Porch |
Building
|
Bathroom Total
|
4 |
|
Bedrooms Above Ground
|
4 |
|
Bedrooms Total
|
4 |
|
Appliances
|
Dishwasher, Dryer, Range, Refrigerator, Stove, Washer, Window Coverings |
|
Basement Type
|
Full |
|
Construction Style Attachment
|
Detached |
|
Cooling Type
|
Central Air Conditioning |
|
Exterior Finish
|
Brick, Stucco |
|
Fireplace Present
|
Yes |
|
Flooring Type
|
Hardwood |
|
Foundation Type
|
Poured Concrete |
|
Half Bath Total
|
1 |
|
Heating Fuel
|
Natural Gas |
|
Heating Type
|
Forced Air |
|
Stories Total
|
2 |
|
Type
|
House |
|
Utility Water
|
Municipal Water |
Parking
Land
|
Acreage
|
No |
|
Land Amenities
|
Hospital, Schools, Public Transit |
|
Landscape Features
|
Landscaped, Lawn Sprinkler |
|
Sewer
|
Sanitary Sewer |
|
Size Depth
|
120 Ft |
|
Size Frontage
|
55 Ft |
|
Size Irregular
|
55 X 120 Ft |
|
Size Total Text
|
55 X 120 Ft |
Rooms
| Level |
Type |
Length |
Width |
Dimensions |
|
Second Level |
Primary Bedroom |
4.36 m |
4.9 m |
4.36 m x 4.9 m |
|
Second Level |
Bedroom 2 |
3.41 m |
4.76 m |
3.41 m x 4.76 m |
|
Second Level |
Bedroom 3 |
3.38 m |
4.9 m |
3.38 m x 4.9 m |
|
Second Level |
Bedroom 4 |
3.38 m |
4.3 m |
3.38 m x 4.3 m |
|
Main Level |
Living Room |
6.25 m |
4.9 m |
6.25 m x 4.9 m |
|
Main Level |
Kitchen |
5.03 m |
4.9 m |
5.03 m x 4.9 m |
|
Main Level |
Dining Room |
5.03 m |
2.78 m |
5.03 m x 2.78 m |
|
Main Level |
Office |
3.35 m |
3.87 m |
3.35 m x 3.87 m |
https://www.realtor.ca/real-estate/27366828/3597-canfield-crescent-fort-erie


































