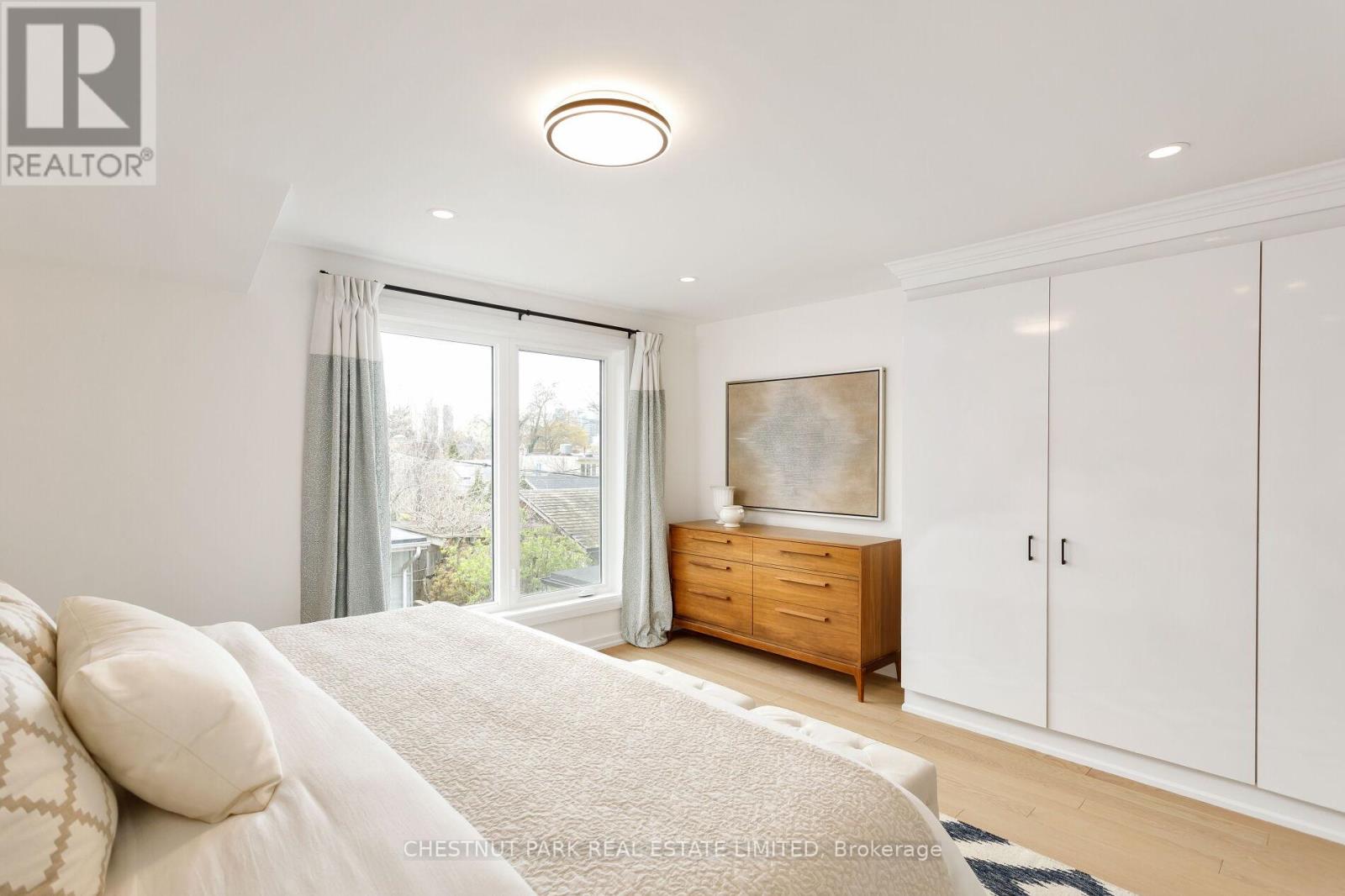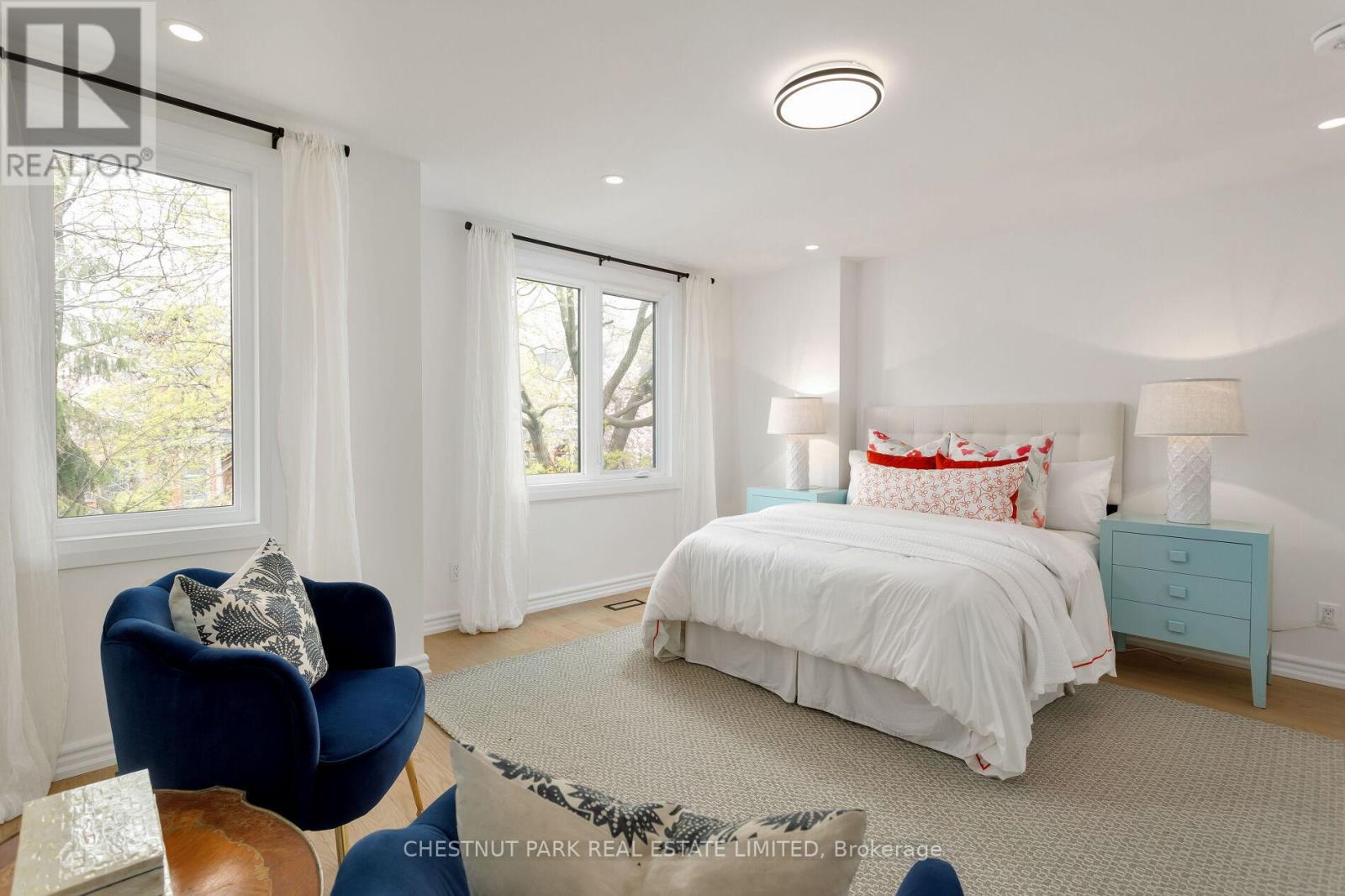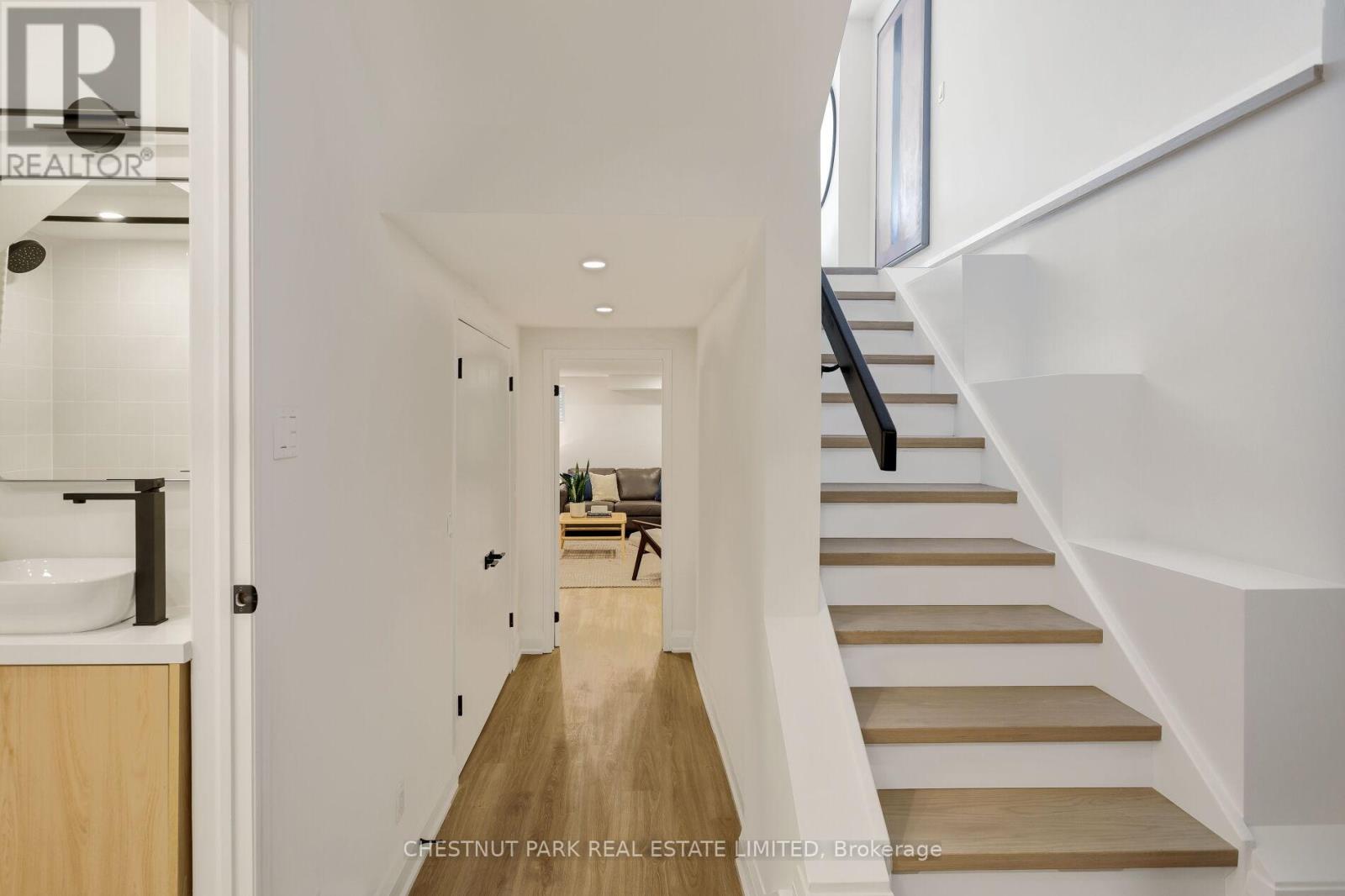359 Wellesley Street E Toronto (Cabbagetown-South St. James Town), Ontario M4X 1H2
$2,495,000
Freshly Renovated & Stately 3-Storey, 3 Bedroom, 4 Bathroom, Semi-Detached Home In Prime Cabbagetown Location. Nestled Back Behind A Picturesque Wrought Iron Fence With Winding Walkway That Leads You Into The Relatively Modern Construction (By Cabbagetown Standards - 1991), That Was Purposely Built To Fit Within The Neighbourhood Streetscape. The Private Fenced Front Garden Leads You Into The Light and Bright Interior Featuring White Oak Floors, Spacious Living & Dining Room With Fireplace & A Brand New Kitchen With High End Appliances Including A Concealed Double Door Fisher Paykel Fridge With Freezer In Bottom, Stainless Steel Bosch 5-Burner Gas Stove & Dishwasher, A True Chefs Dream. Walk Out The Gorgeous Family Room With Double Door Walkout To A Sun-Drenched South-Facing Professionally Landscaped Backyard That Also Leads You To A Full Sized 2 Car Garage Accessible Via A Wide Paved Laneway. Upstairs, You'll Find 3 Well Proportioned Bedrooms Including A 3rd Floor Primary Retreat With Soaring Vaulted Ceilings, 5 Piece Ensuite Bathroom With Double Vanity, Stand Alone Soaker Tub, Large Shower & Water Closet Plus A Sunny South-Facing 3rd Floor Rooftop Deck With Skyline Views. 2nd Floor Laundry & Additional 3 Piece Renovated Bath Round Out The Fabulous Living Quarters. On The Lower Level, You'll Find A Well Above Average Basement With Large Recreational Room, Full 4 Piece Bathroom & A Bonus Room Which Could Function As A Gym, Bedroom/Guest Room Or Office Plus Rough-In For Addition Laundry In A Sizeable Storage/Utility Room. (id:55499)
Open House
This property has open houses!
2:00 pm
Ends at:4:00 pm
2:00 pm
Ends at:4:00 pm
Property Details
| MLS® Number | C12124772 |
| Property Type | Single Family |
| Community Name | Cabbagetown-South St. James Town |
| Features | Lane, Carpet Free |
| Parking Space Total | 2 |
Building
| Bathroom Total | 4 |
| Bedrooms Above Ground | 3 |
| Bedrooms Below Ground | 2 |
| Bedrooms Total | 5 |
| Amenities | Fireplace(s) |
| Basement Development | Finished |
| Basement Type | N/a (finished) |
| Construction Style Attachment | Semi-detached |
| Cooling Type | Central Air Conditioning |
| Exterior Finish | Brick, Stucco |
| Fireplace Present | Yes |
| Fireplace Total | 1 |
| Flooring Type | Tile, Laminate, Porcelain Tile, Hardwood |
| Foundation Type | Block |
| Heating Fuel | Natural Gas |
| Heating Type | Forced Air |
| Stories Total | 3 |
| Size Interior | 2000 - 2500 Sqft |
| Type | House |
| Utility Water | Municipal Water |
Parking
| Detached Garage | |
| Garage |
Land
| Acreage | No |
| Sewer | Sanitary Sewer |
| Size Depth | 128 Ft ,4 In |
| Size Frontage | 18 Ft ,2 In |
| Size Irregular | 18.2 X 128.4 Ft ; Lot Widens At Rear |
| Size Total Text | 18.2 X 128.4 Ft ; Lot Widens At Rear |
Rooms
| Level | Type | Length | Width | Dimensions |
|---|---|---|---|---|
| Second Level | Bedroom | 4.7 m | 4.67 m | 4.7 m x 4.67 m |
| Second Level | Bathroom | Measurements not available | ||
| Second Level | Bedroom 2 | 4.67 m | 4.22 m | 4.67 m x 4.22 m |
| Third Level | Primary Bedroom | 4.67 m | 3.96 m | 4.67 m x 3.96 m |
| Third Level | Bathroom | Measurements not available | ||
| Basement | Bedroom 4 | 4.42 m | 3.91 m | 4.42 m x 3.91 m |
| Basement | Recreational, Games Room | 5.64 m | 4.42 m | 5.64 m x 4.42 m |
| Basement | Bathroom | Measurements not available | ||
| Basement | Utility Room | 4.06 m | 1.78 m | 4.06 m x 1.78 m |
| Main Level | Foyer | 2.16 m | 1.4 m | 2.16 m x 1.4 m |
| Main Level | Living Room | 6.1 m | 4.67 m | 6.1 m x 4.67 m |
| Main Level | Dining Room | 2.82 m | 2.77 m | 2.82 m x 2.77 m |
| Main Level | Kitchen | 4.8 m | 1.85 m | 4.8 m x 1.85 m |
| Main Level | Family Room | 4.67 m | 4.44 m | 4.67 m x 4.44 m |
Interested?
Contact us for more information




















































