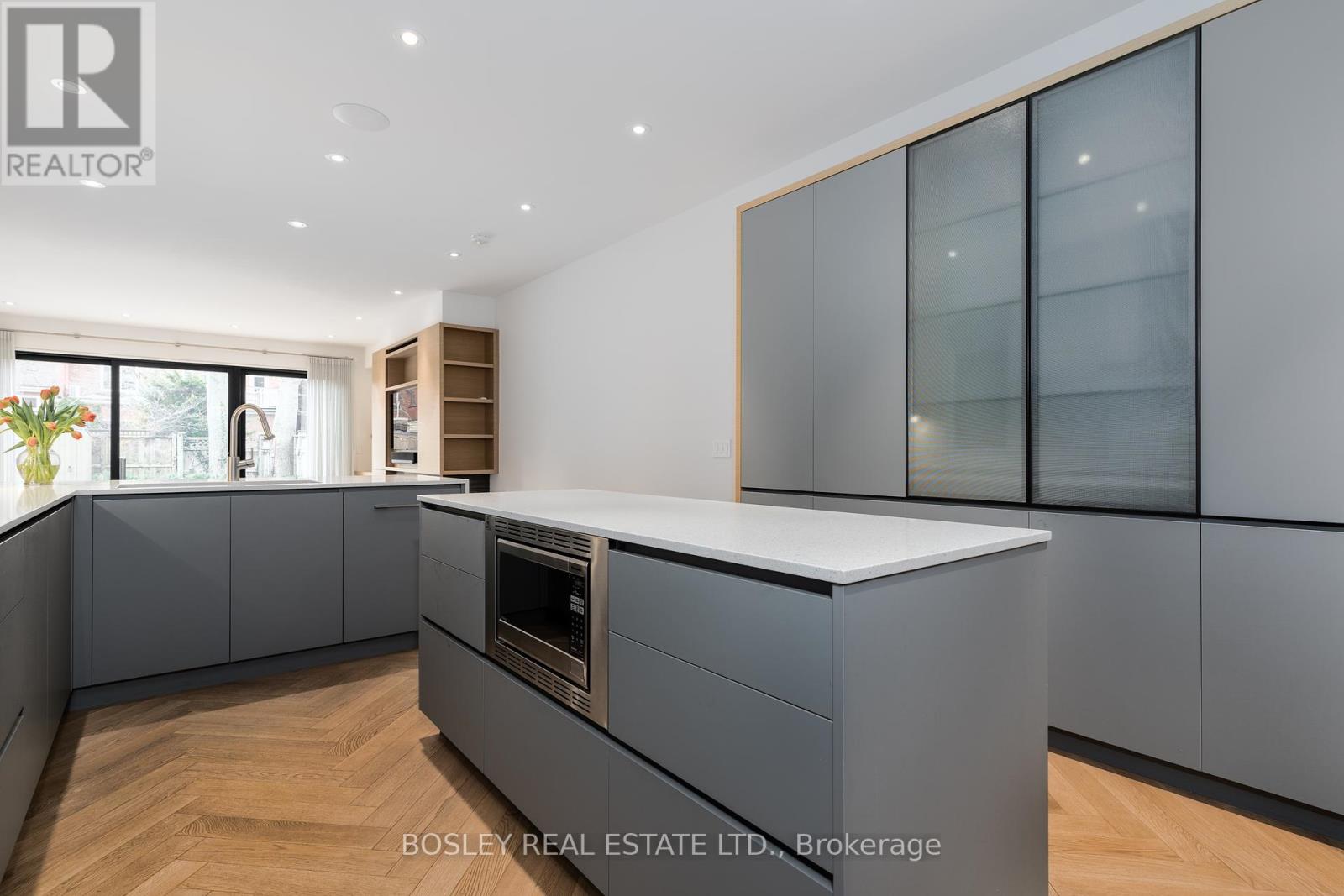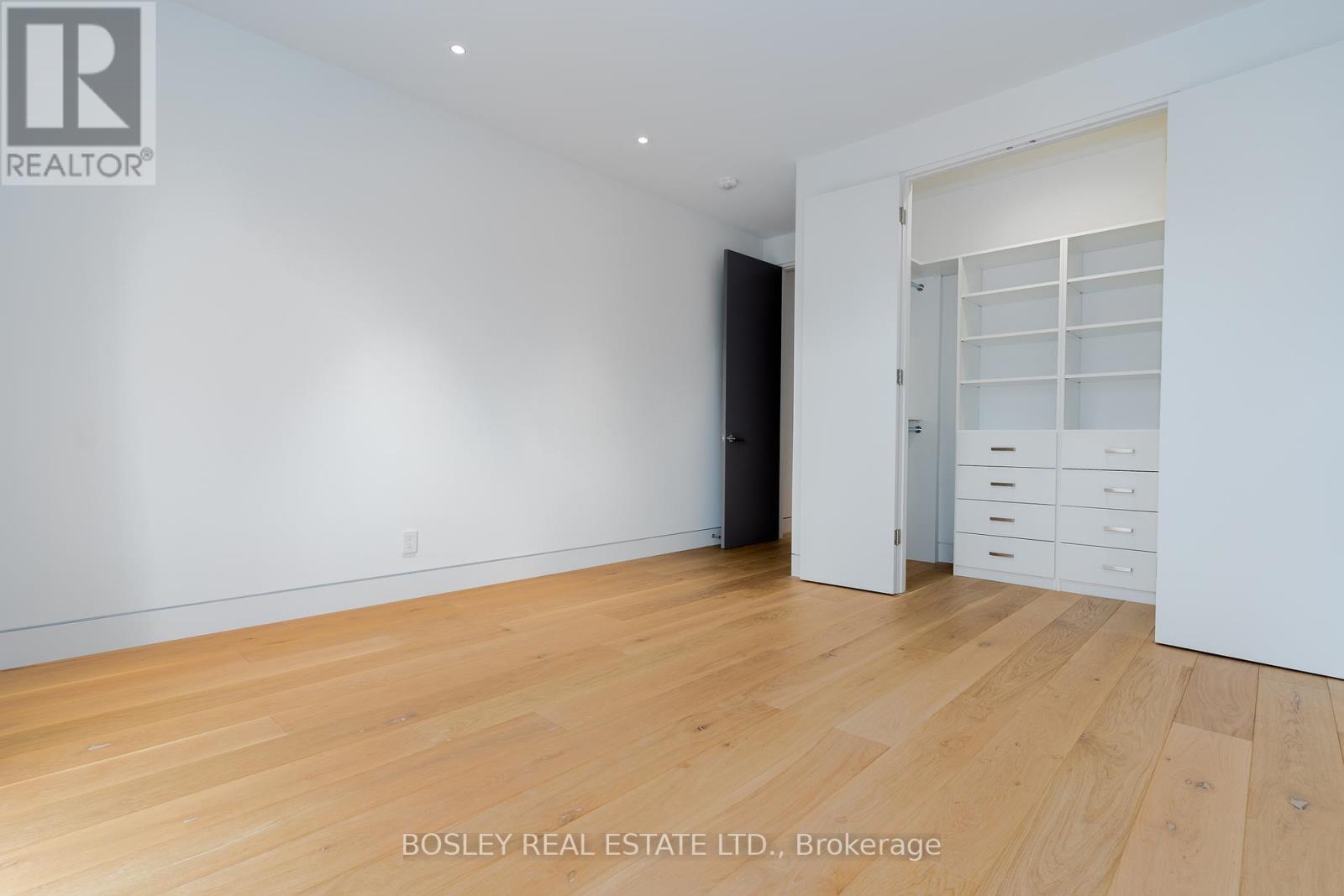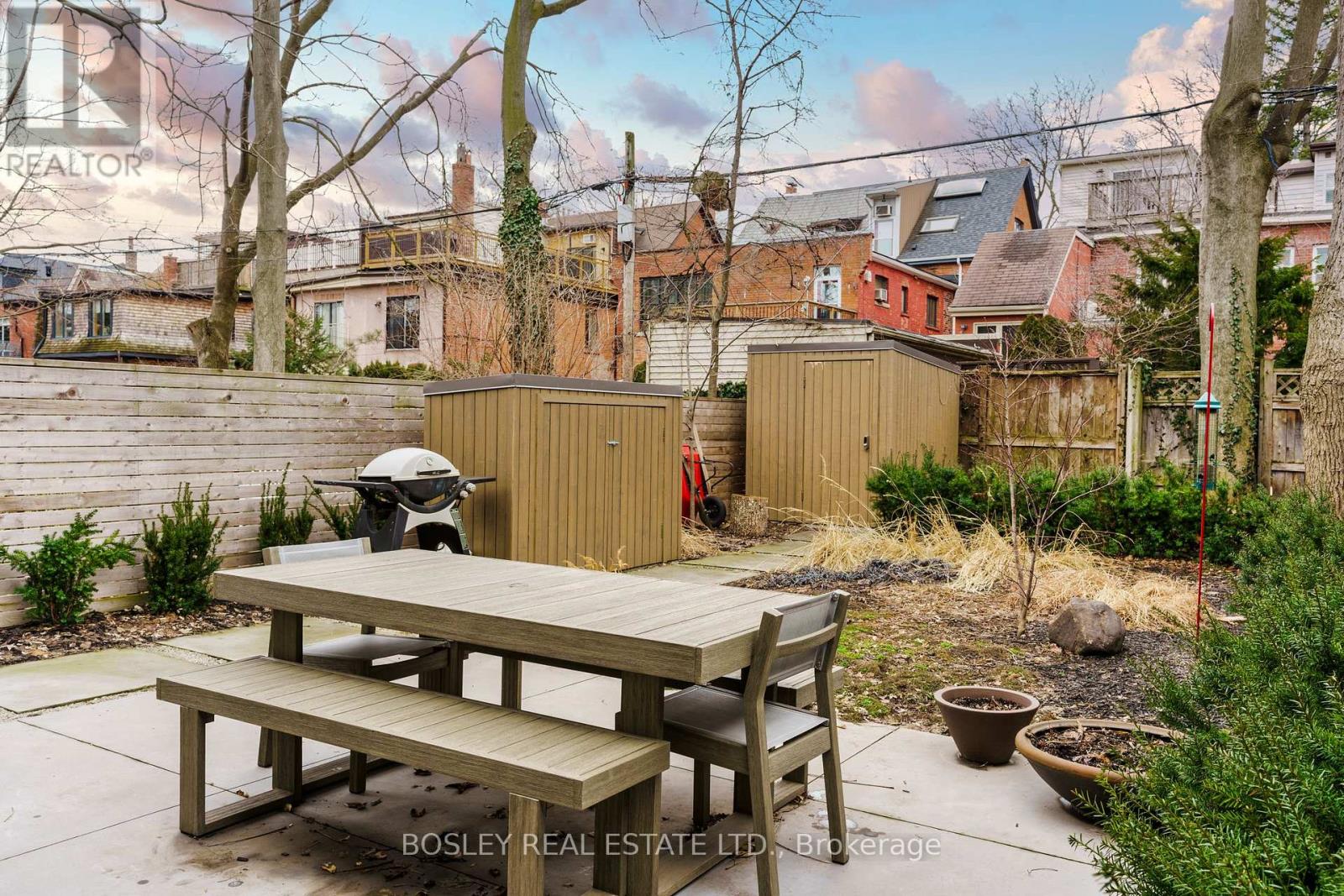4 Bedroom
4 Bathroom
Fireplace
Central Air Conditioning
Forced Air
$10,000 Monthly
Step into this beautifully renovated Victorian residence where timeless charm merges seamlessly with modern luxury. The grand ceilings & intricate herringbone floors welcome you into an expansive open-concept living space. Whether hosting intimate gatherings or managing a busy family life, the sleek, state-of-the-art kitchen, equipped with premium appliances, is perfect for both entertaining & everyday living. Outside, enjoy a courtyard garden and 2 west-facing decks to relax & enjoy sunset views. The home features 3 generously sized bedrooms & a stylish loft complete with Murphy bed & custom built-ins. A separate basement suite, with bathroom/kitchen/laundry & private entrance, is ideal for a separate home office, guests or extended family. Located steps from public transit, lush parks, trendy eateries, & charming boutiques, this prime address offers both convenience and a vibrant urban lifestyle, making it an ideal home for those seeking a refined yet inviting family friendly home. **** EXTRAS **** heated floor basement and main, bathrooms & laundry rooms, fireplace, climate control, security system, Sono built in speakers, tv, window coverings, two sheds, two decks, steps to transit, shops, restaurants and schools. (id:55499)
Property Details
|
MLS® Number
|
C9396636 |
|
Property Type
|
Single Family |
|
Community Name
|
Annex |
|
Features
|
Carpet Free, In-law Suite |
Building
|
Bathroom Total
|
4 |
|
Bedrooms Above Ground
|
3 |
|
Bedrooms Below Ground
|
1 |
|
Bedrooms Total
|
4 |
|
Appliances
|
Oven - Built-in, Water Heater - Tankless |
|
Basement Features
|
Apartment In Basement, Separate Entrance |
|
Basement Type
|
N/a |
|
Construction Style Attachment
|
Semi-detached |
|
Cooling Type
|
Central Air Conditioning |
|
Exterior Finish
|
Brick |
|
Fireplace Present
|
Yes |
|
Flooring Type
|
Laminate |
|
Foundation Type
|
Concrete |
|
Half Bath Total
|
1 |
|
Heating Fuel
|
Natural Gas |
|
Heating Type
|
Forced Air |
|
Stories Total
|
3 |
|
Type
|
House |
|
Utility Water
|
Municipal Water |
Land
|
Acreage
|
No |
|
Sewer
|
Sanitary Sewer |
Rooms
| Level |
Type |
Length |
Width |
Dimensions |
|
Second Level |
Primary Bedroom |
4.16 m |
4.99 m |
4.16 m x 4.99 m |
|
Second Level |
Laundry Room |
2.11 m |
2.79 m |
2.11 m x 2.79 m |
|
Second Level |
Great Room |
5.81 m |
4.9 m |
5.81 m x 4.9 m |
|
Third Level |
Bedroom 2 |
5.37 m |
3.81 m |
5.37 m x 3.81 m |
|
Third Level |
Bedroom 3 |
4.5 m |
3.67 m |
4.5 m x 3.67 m |
|
Basement |
Recreational, Games Room |
4.56 m |
3.69 m |
4.56 m x 3.69 m |
|
Basement |
Den |
8.27 m |
4.81 m |
8.27 m x 4.81 m |
|
Basement |
Kitchen |
2.75 m |
1.67 m |
2.75 m x 1.67 m |
|
Ground Level |
Living Room |
7.28 m |
4.9 m |
7.28 m x 4.9 m |
|
Ground Level |
Dining Room |
7.28 m |
4.9 m |
7.28 m x 4.9 m |
|
Ground Level |
Kitchen |
6.77 m |
3.84 m |
6.77 m x 3.84 m |
|
Ground Level |
Family Room |
7.24 m |
5.1 m |
7.24 m x 5.1 m |
https://www.realtor.ca/real-estate/27541855/358-brunswick-avenue-toronto-annex-annex








































