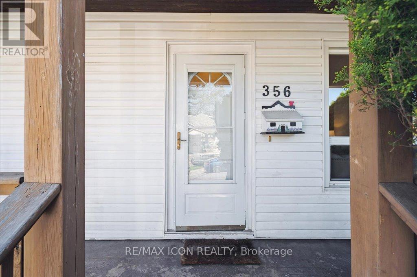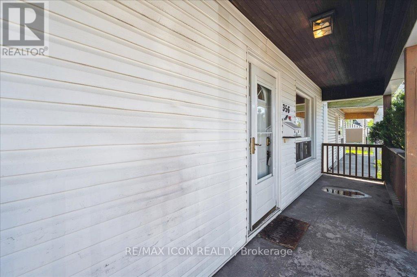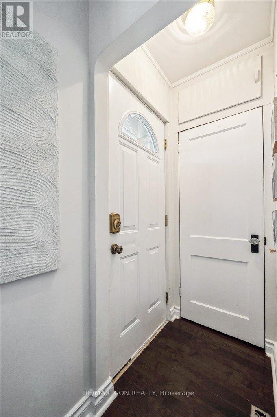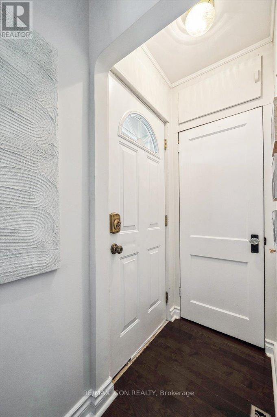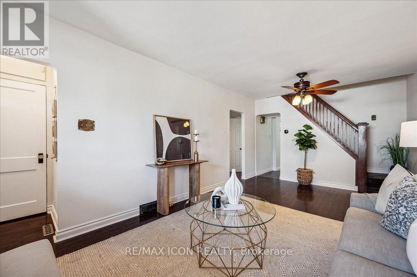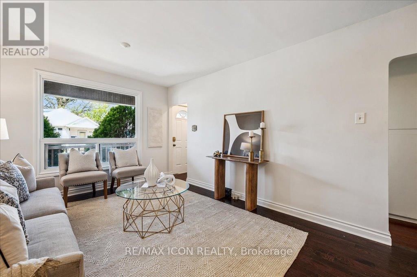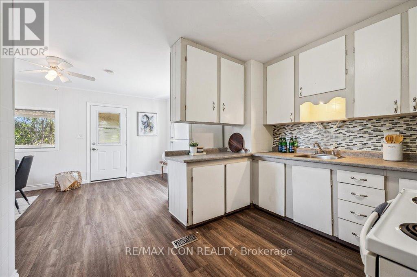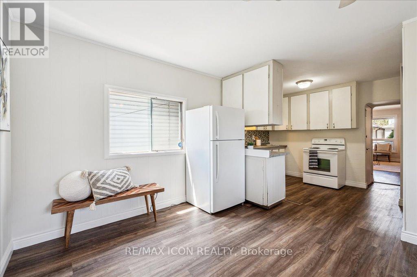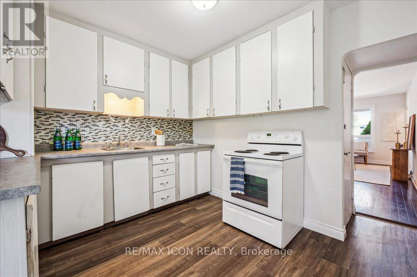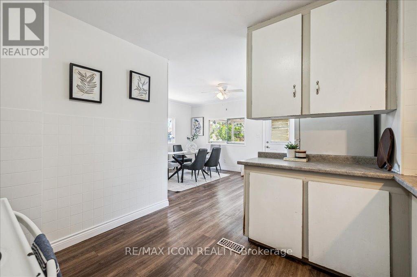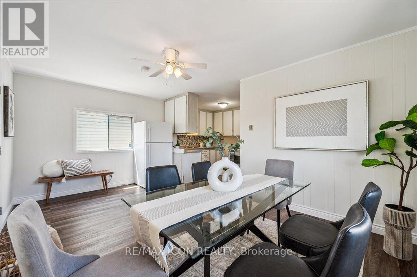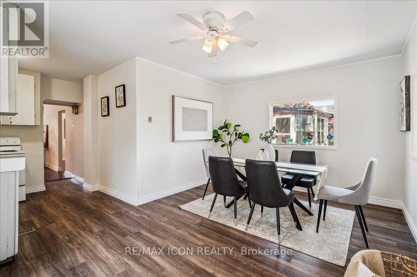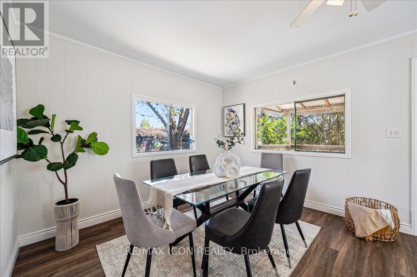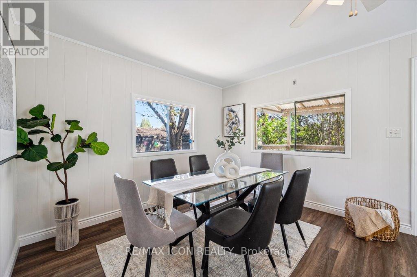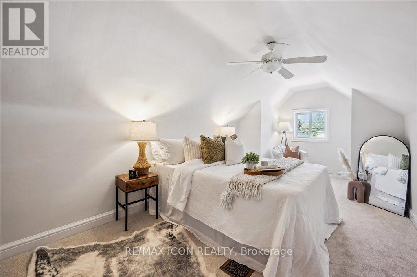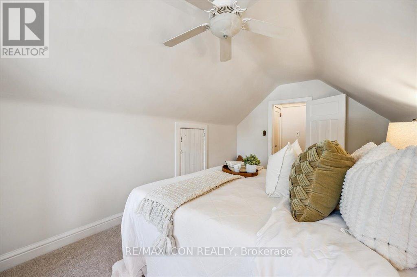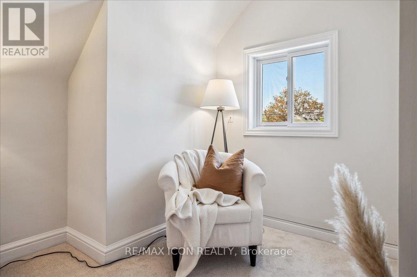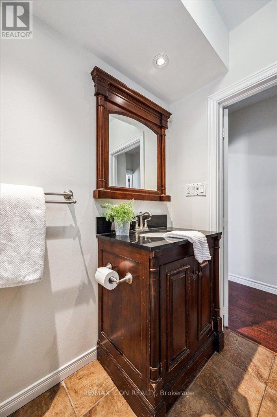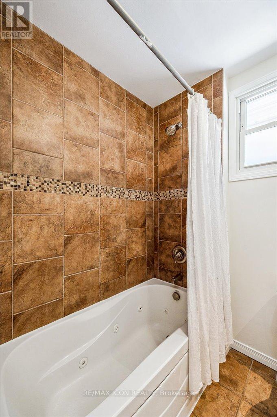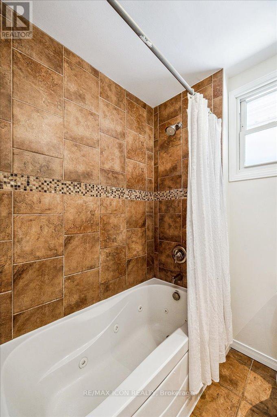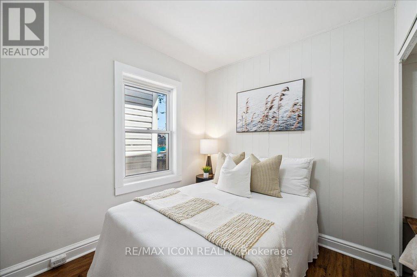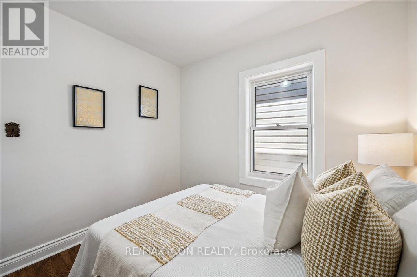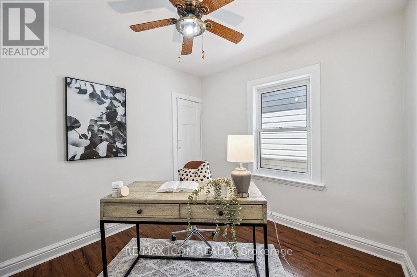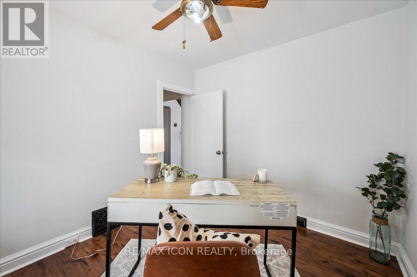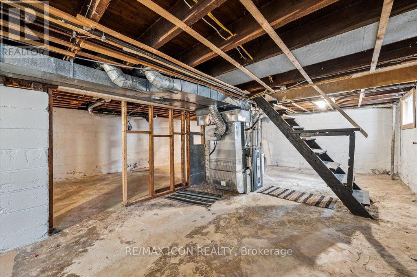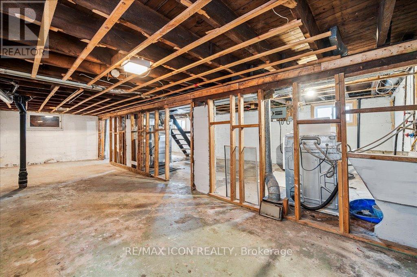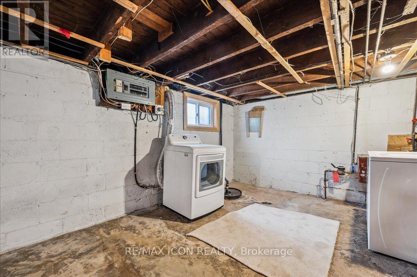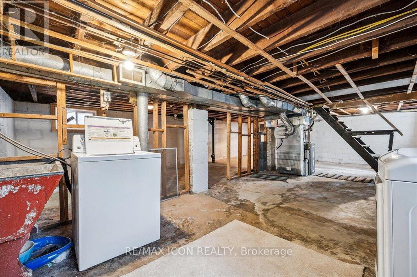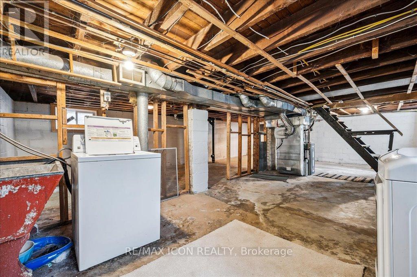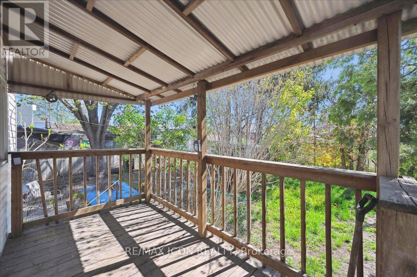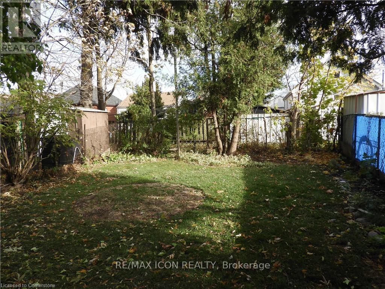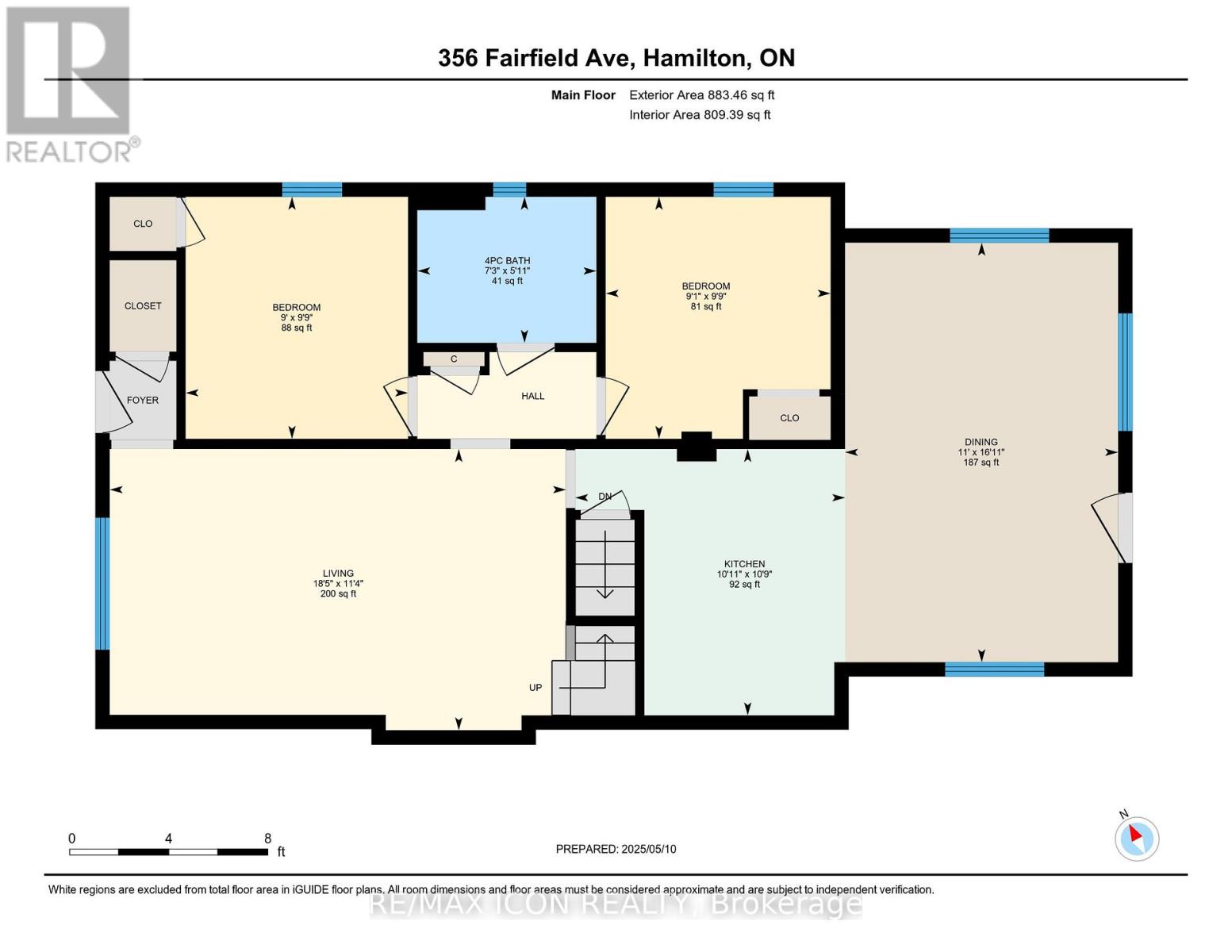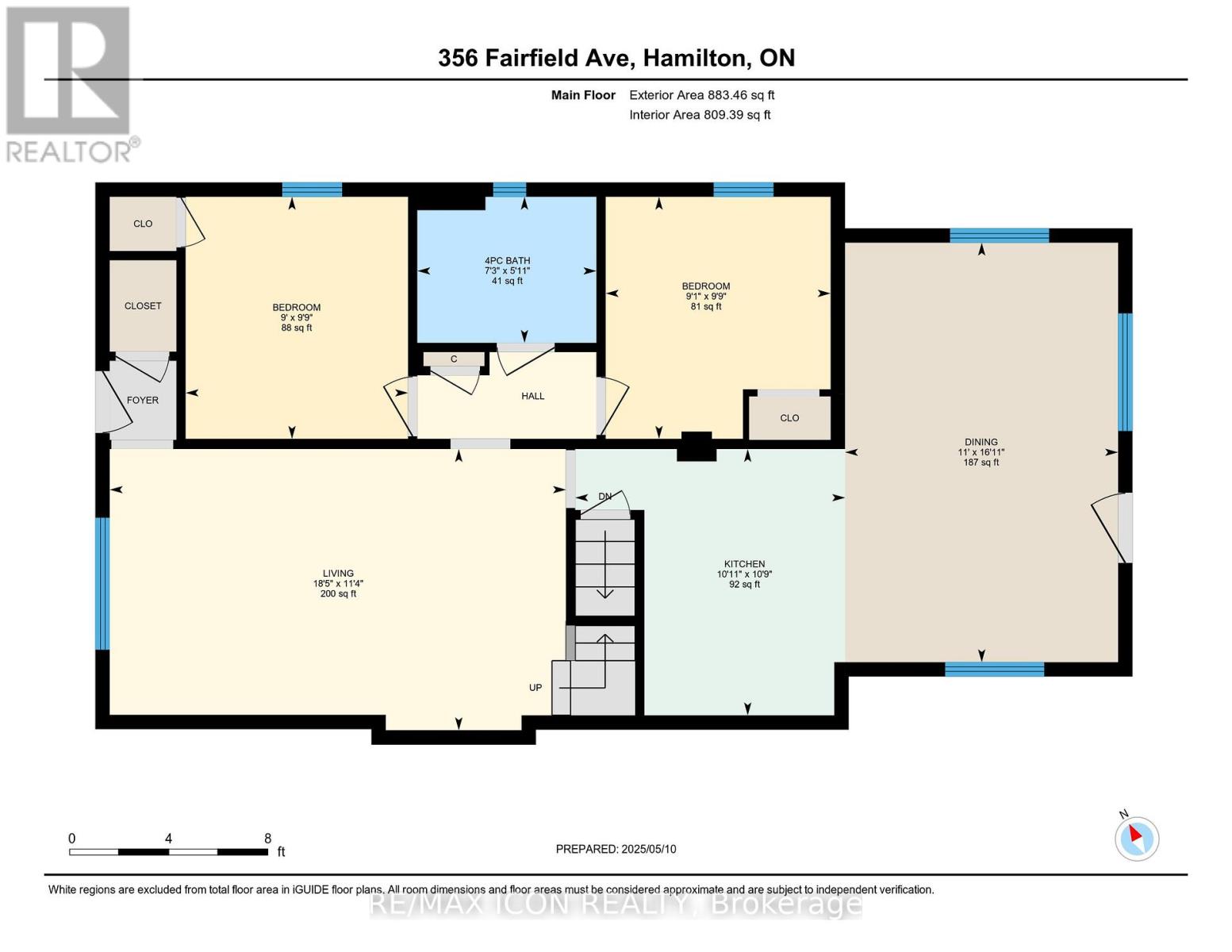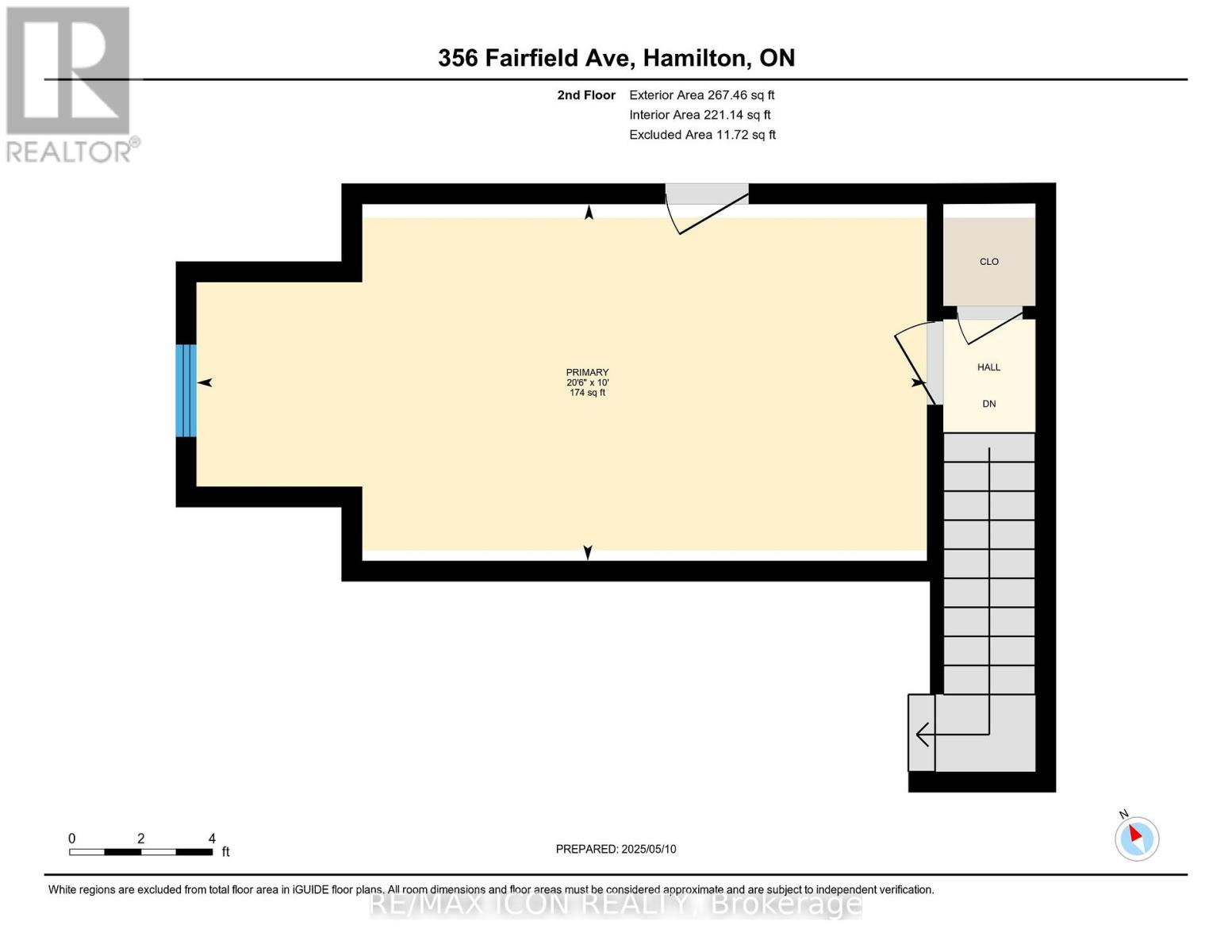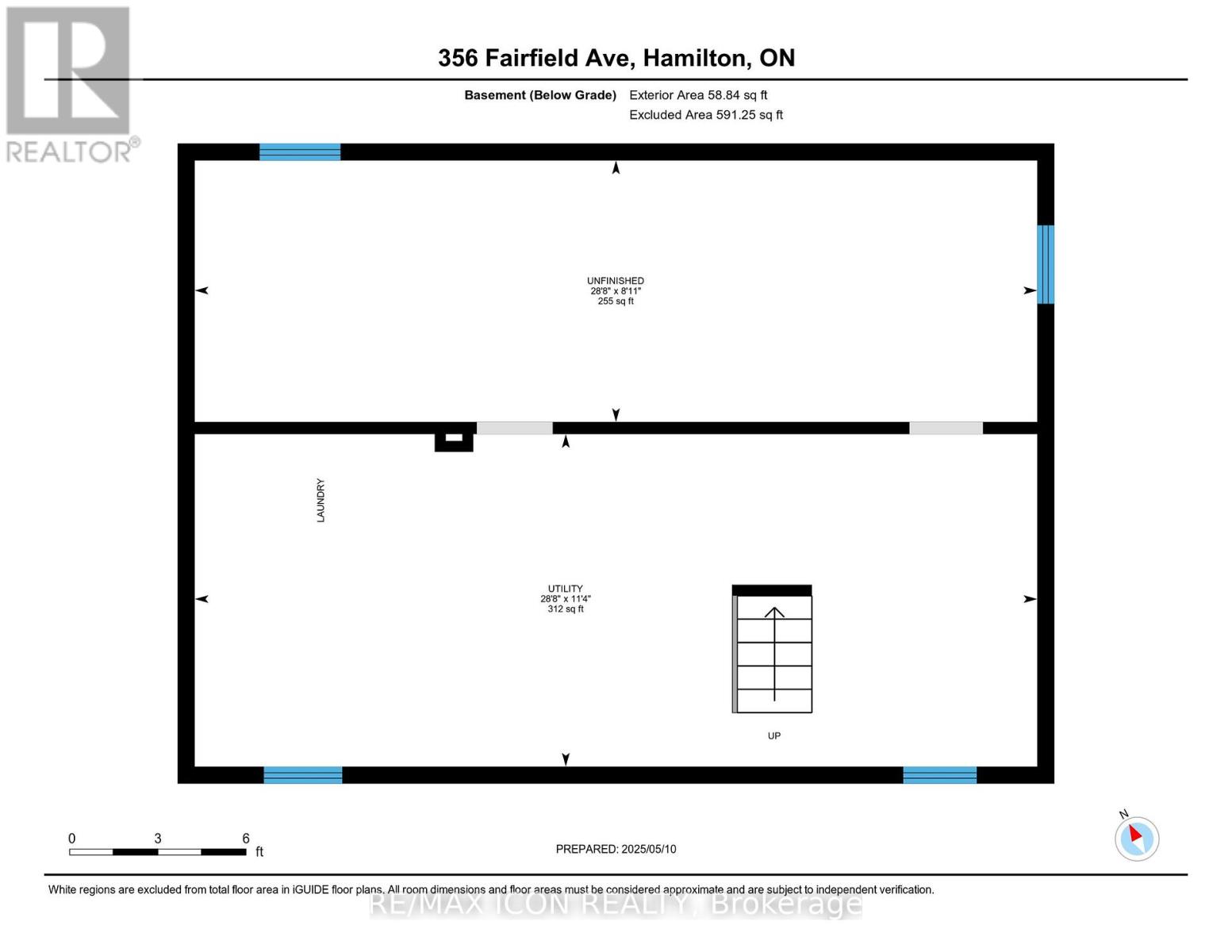3 Bedroom
1 Bathroom
1100 - 1500 sqft
Central Air Conditioning
Forced Air
$480,000
If my budget was under $510K, Id buy this Homeside home. Heres why: Set on a quiet dead-end street thats ideal for families, this solidly built 1.5 storey has the charm and updates that matter. With 3 bedrooms, 1 bath, and a freshly painted interior, its move-in ready. The eat-in kitchen walks out to a backyard just waiting to become your own little oasis. Theres street parking out front, and the full unfinished basement offers storage now or space to grow into later. Walk to Fairfield Park and the Centre on Barton, where all your shopping needs are covered in one spot. Major updates include: Primary BR Broadloom (May 2025), Interior painted (May 2025), Furnace & A/C (2024), Shingles (201920), HWT (2020), Upgraded water line (2018), and most windows replaced. 360 degree views for all rooms. A must see! (id:55499)
Property Details
|
MLS® Number
|
X12142516 |
|
Property Type
|
Single Family |
|
Community Name
|
Homeside |
|
Amenities Near By
|
Park, Public Transit, Schools |
|
Community Features
|
Community Centre |
|
Equipment Type
|
Water Heater - Tankless |
|
Features
|
Cul-de-sac, Sump Pump |
|
Rental Equipment Type
|
Water Heater - Tankless |
Building
|
Bathroom Total
|
1 |
|
Bedrooms Above Ground
|
3 |
|
Bedrooms Total
|
3 |
|
Age
|
51 To 99 Years |
|
Appliances
|
Dryer, Stove, Washer, Refrigerator |
|
Basement Development
|
Unfinished |
|
Basement Type
|
Full (unfinished) |
|
Construction Style Attachment
|
Detached |
|
Cooling Type
|
Central Air Conditioning |
|
Exterior Finish
|
Aluminum Siding |
|
Foundation Type
|
Block |
|
Heating Fuel
|
Natural Gas |
|
Heating Type
|
Forced Air |
|
Stories Total
|
2 |
|
Size Interior
|
1100 - 1500 Sqft |
|
Type
|
House |
|
Utility Water
|
Municipal Water |
Parking
Land
|
Acreage
|
No |
|
Land Amenities
|
Park, Public Transit, Schools |
|
Sewer
|
Sanitary Sewer |
|
Size Depth
|
96 Ft |
|
Size Frontage
|
25 Ft |
|
Size Irregular
|
25 X 96 Ft |
|
Size Total Text
|
25 X 96 Ft |
|
Zoning Description
|
C |
Rooms
| Level |
Type |
Length |
Width |
Dimensions |
|
Second Level |
Primary Bedroom |
6.25 m |
3.05 m |
6.25 m x 3.05 m |
|
Basement |
Other |
2.45 m |
8.74 m |
2.45 m x 8.74 m |
|
Basement |
Utility Room |
3.45 m |
8.74 m |
3.45 m x 8.74 m |
|
Main Level |
Kitchen |
3.28 m |
3.33 m |
3.28 m x 3.33 m |
|
Main Level |
Dining Room |
5.16 m |
3.35 m |
5.16 m x 3.35 m |
|
Main Level |
Living Room |
3.45 m |
5.61 m |
3.45 m x 5.61 m |
|
Main Level |
Bedroom |
2.97 m |
2.74 m |
2.97 m x 2.74 m |
|
Main Level |
Bedroom |
2.97 m |
2.77 m |
2.97 m x 2.77 m |
|
Main Level |
Bathroom |
1.8 m |
2.21 m |
1.8 m x 2.21 m |
https://www.realtor.ca/real-estate/28299772/356-fairfield-avenue-hamilton-homeside-homeside



