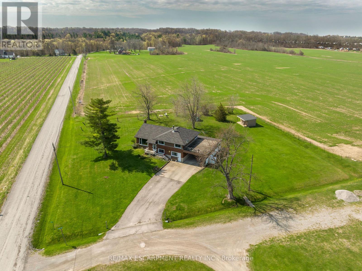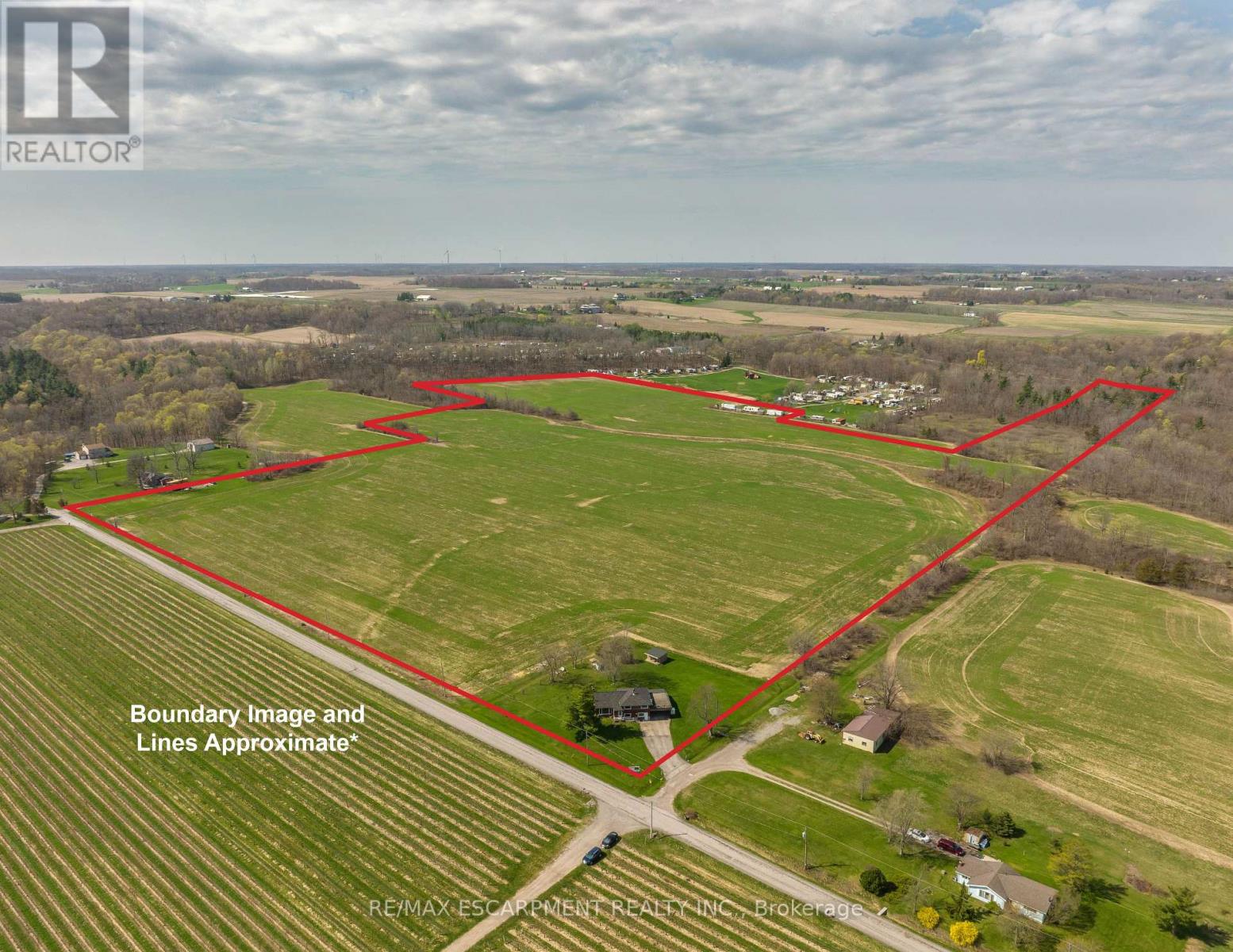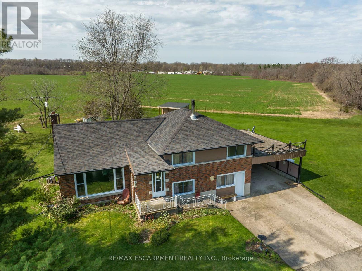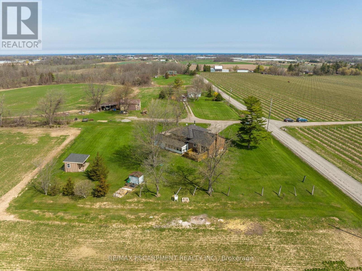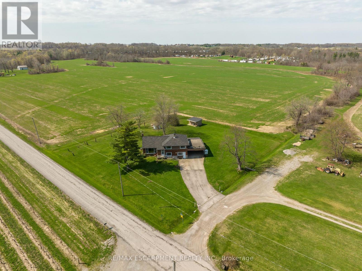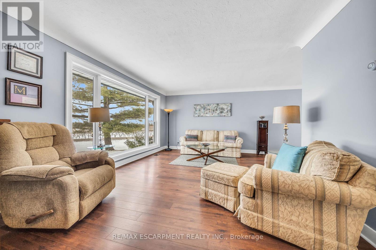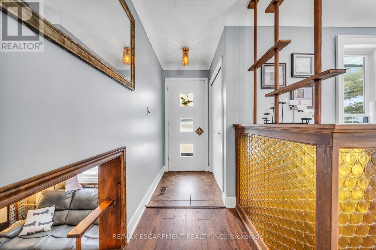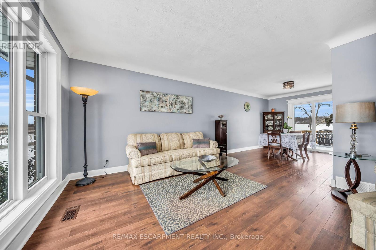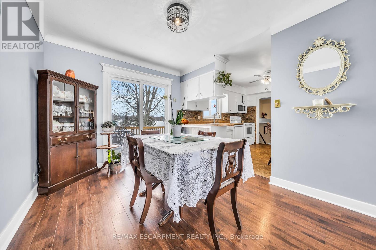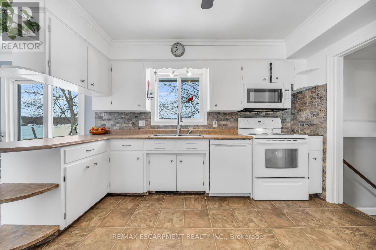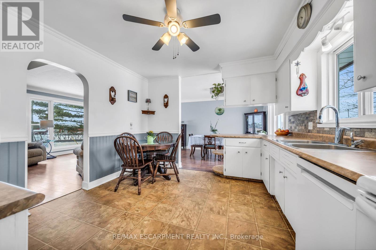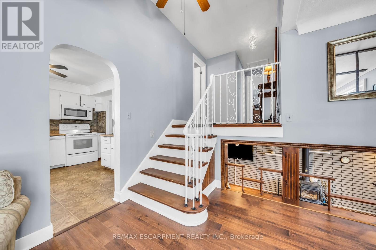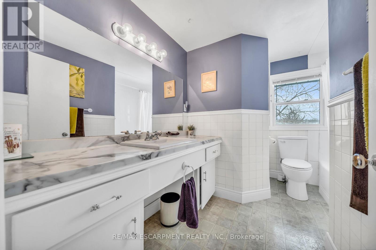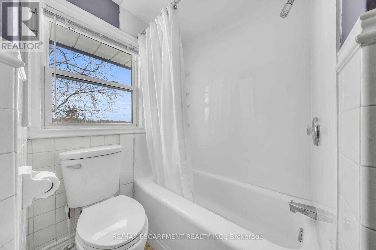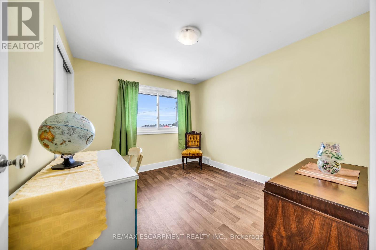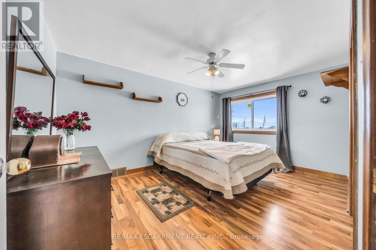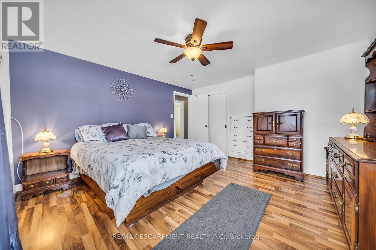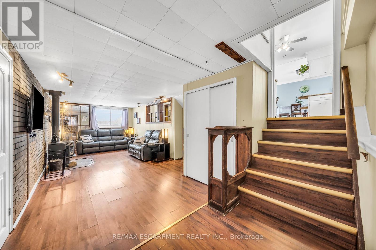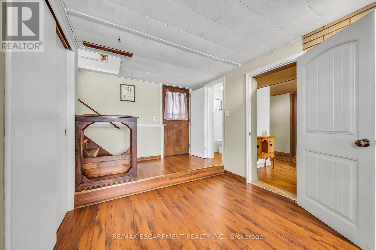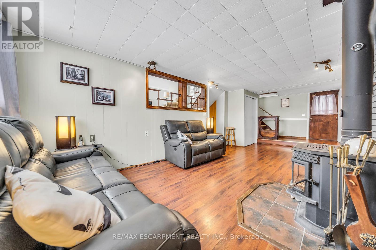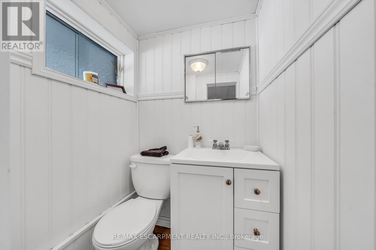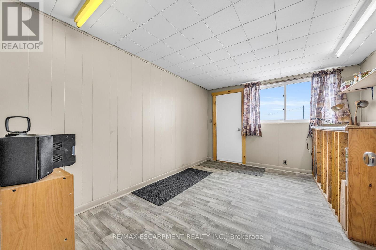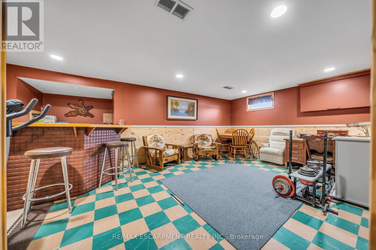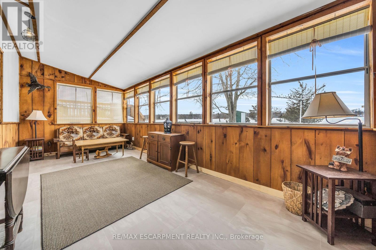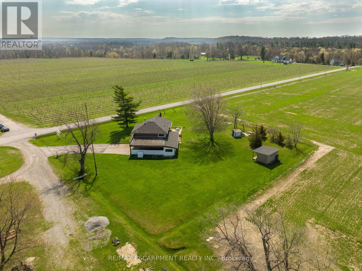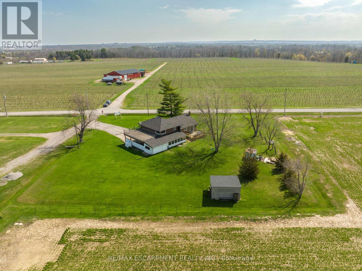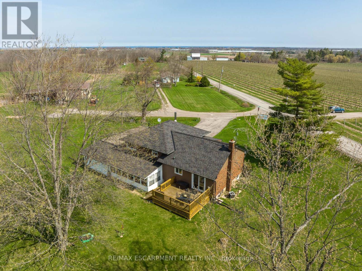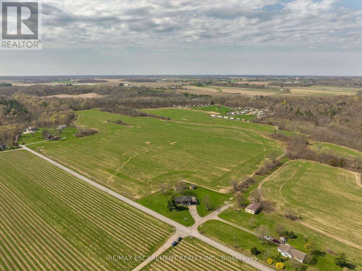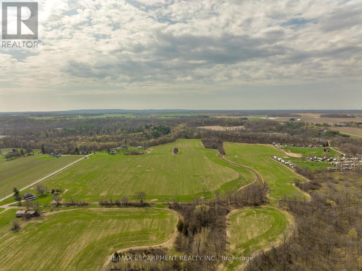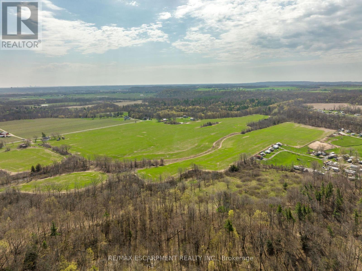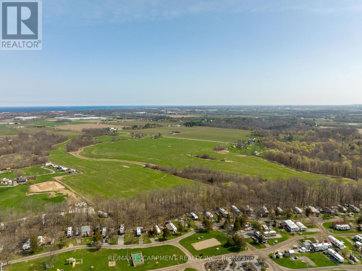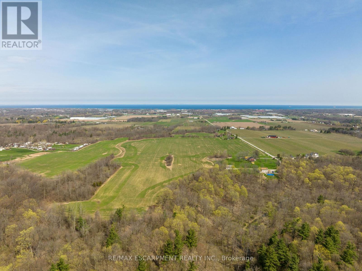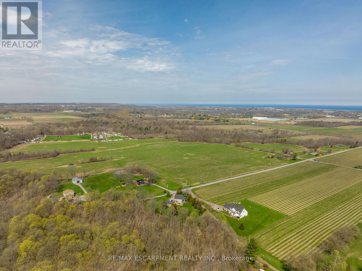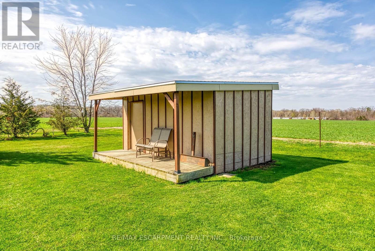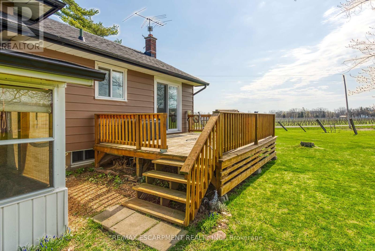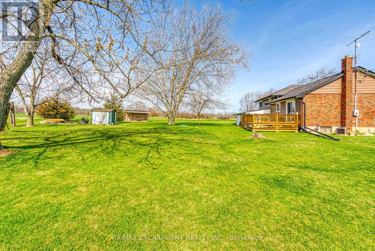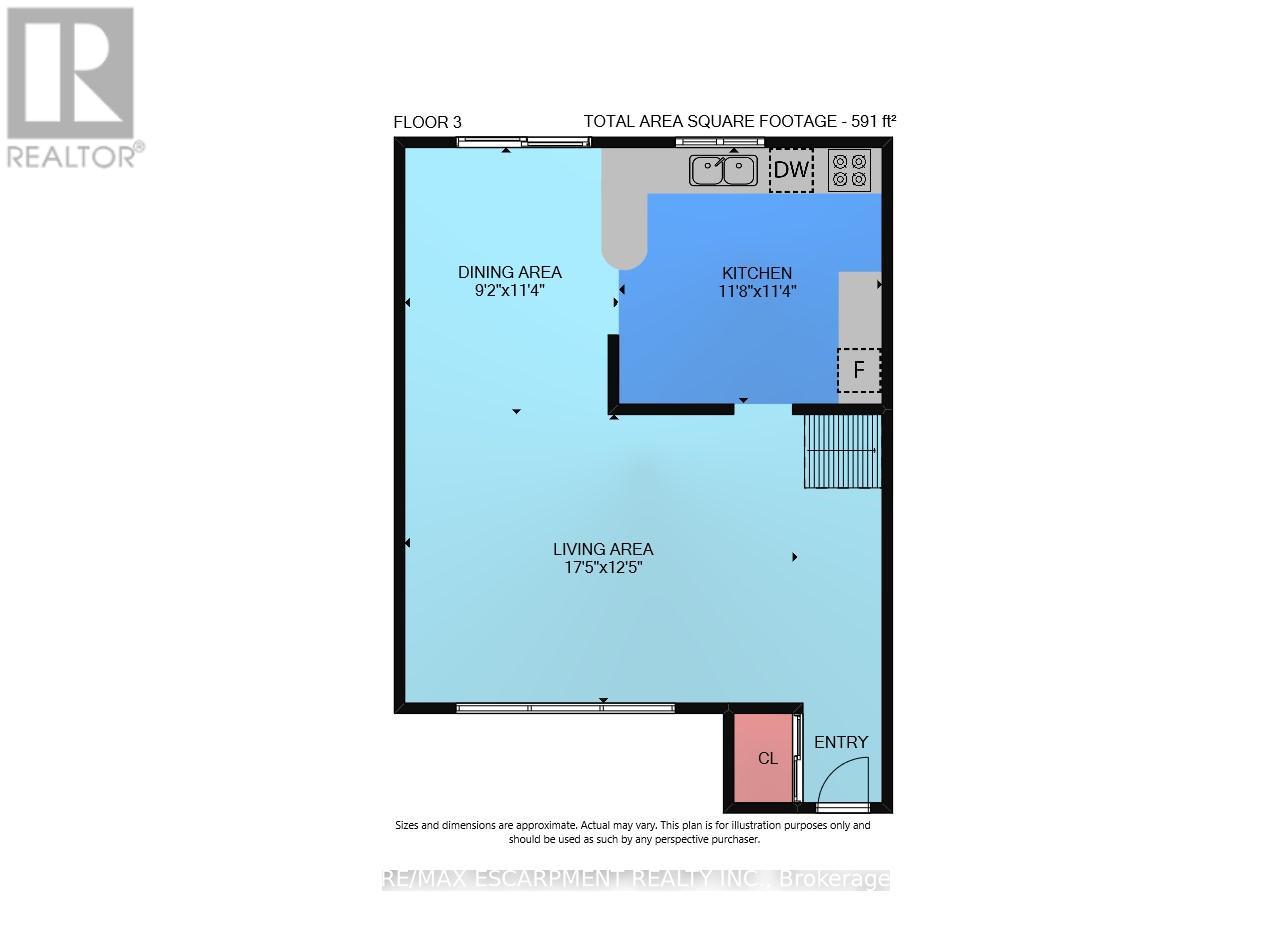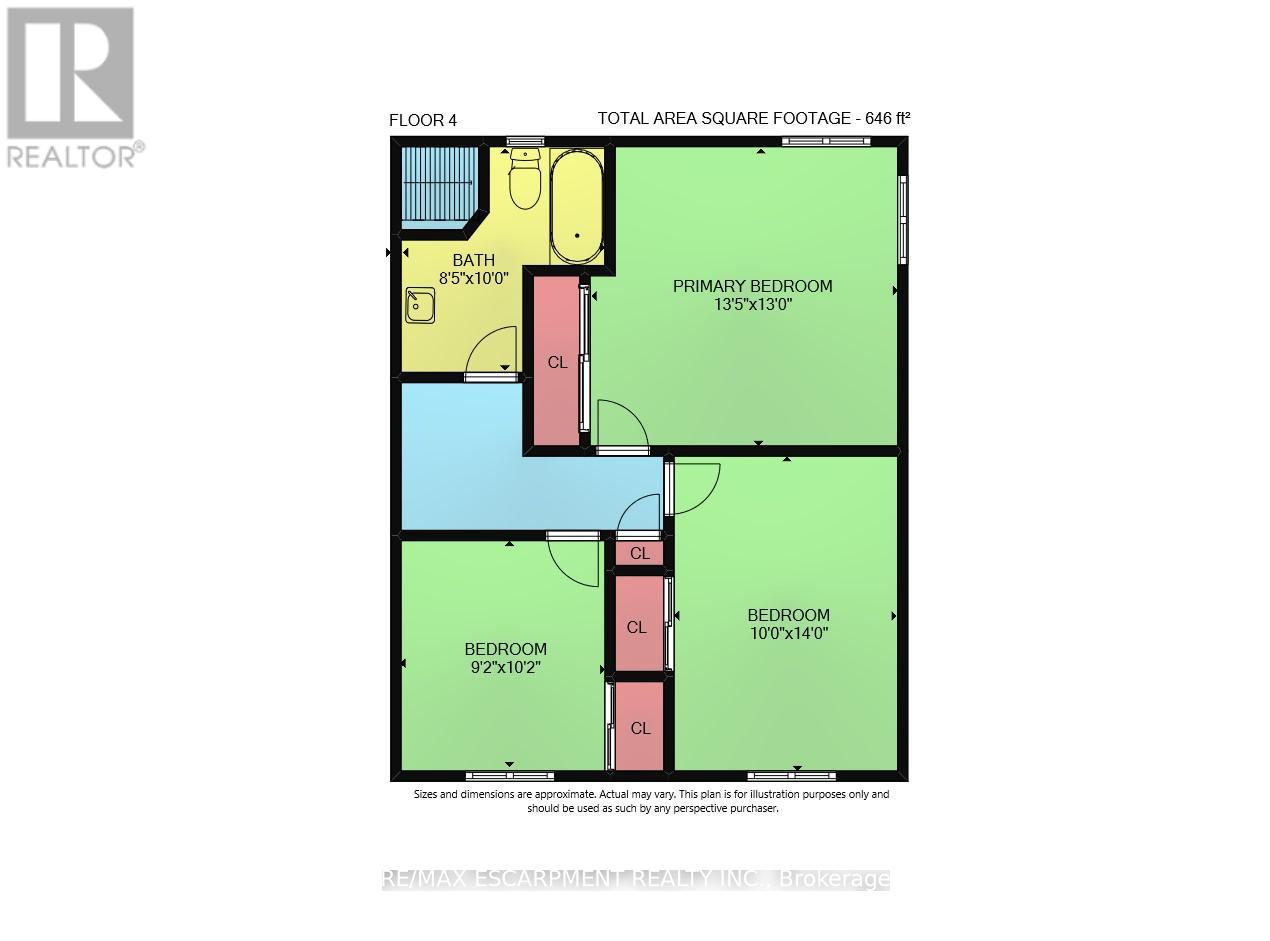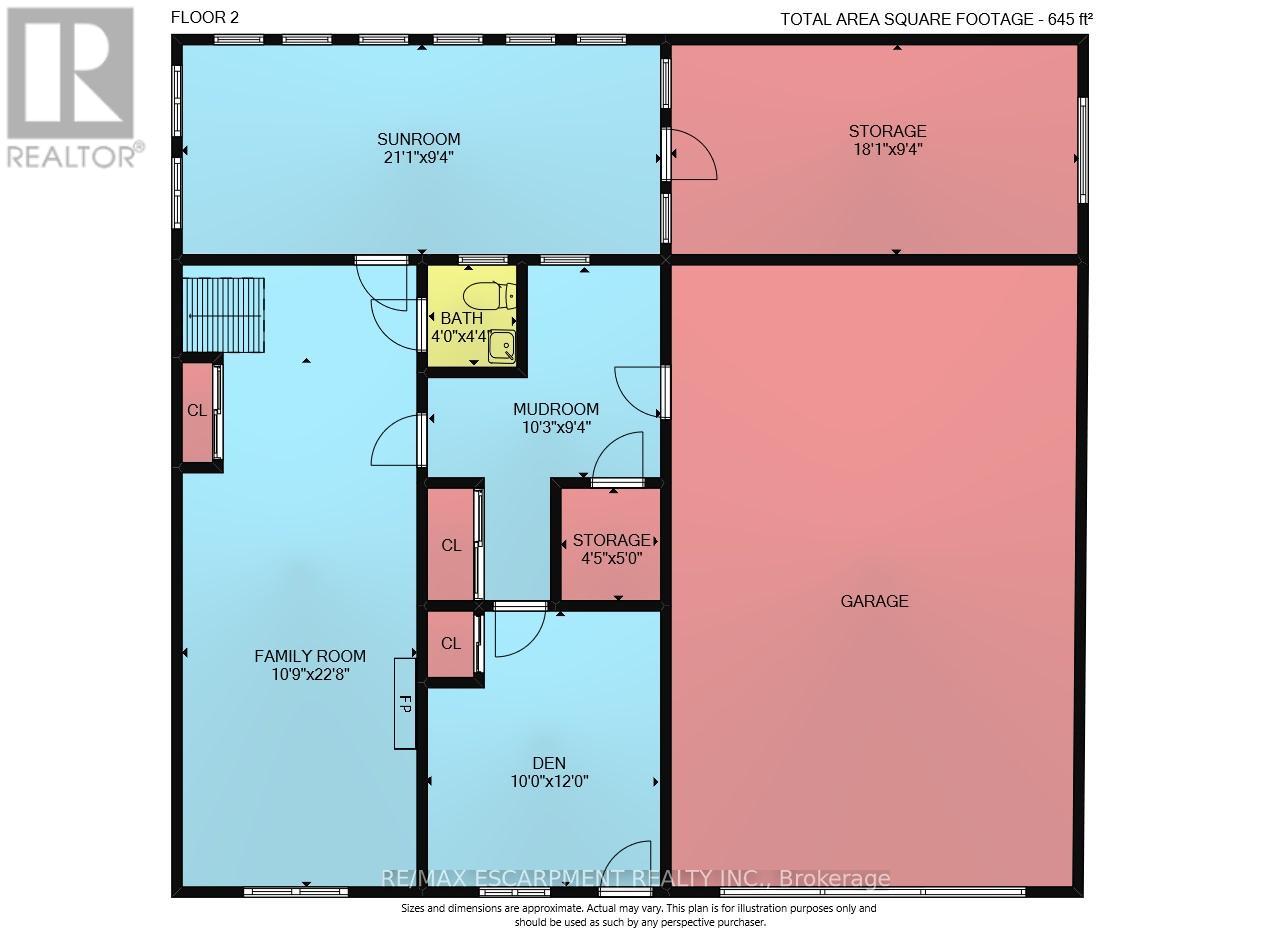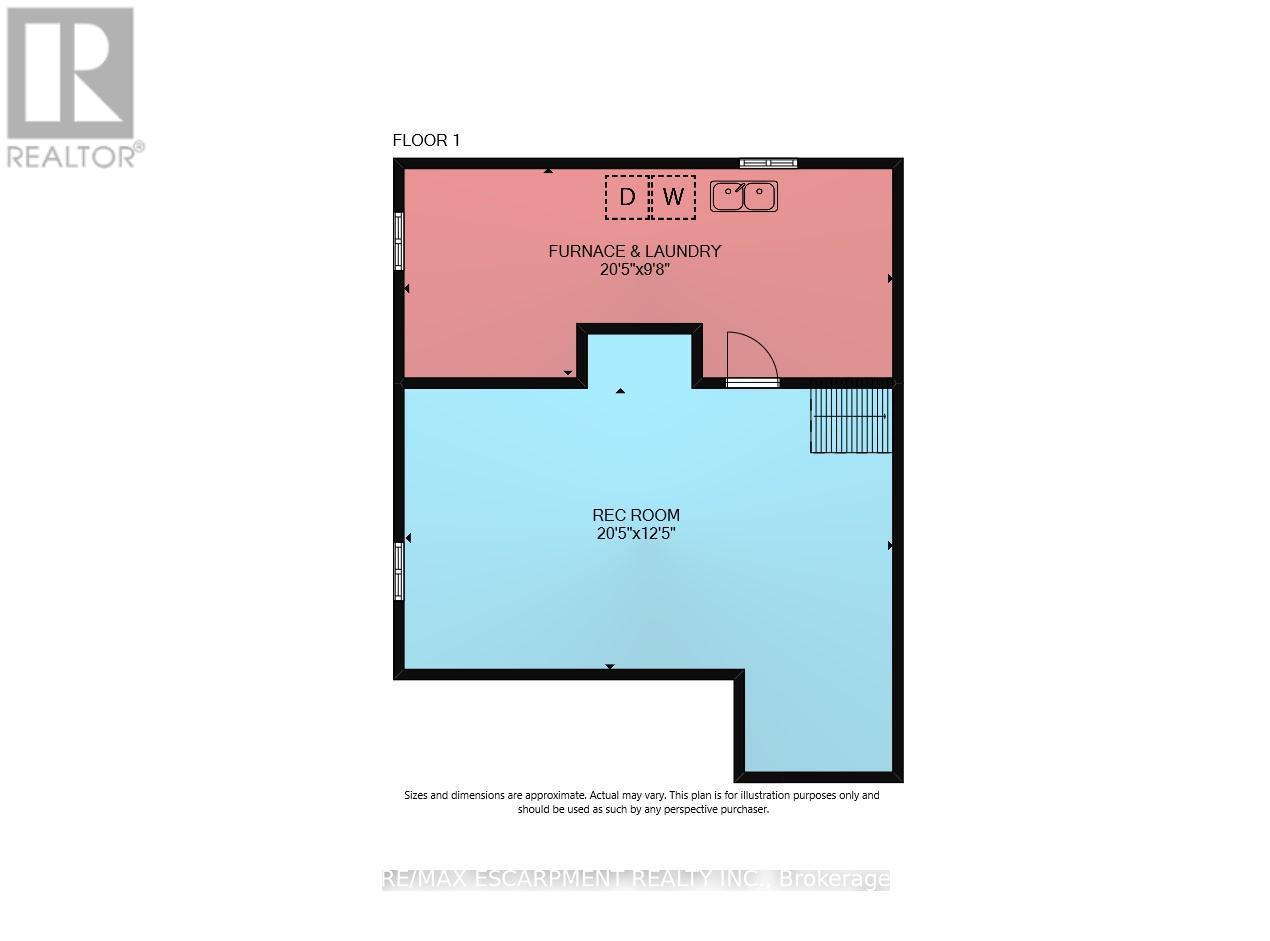3542 Fifteenth Street Lincoln, Ontario L2E 6P7
3 Bedroom
2 Bathroom
Fireplace
Central Air Conditioning
Forced Air
Acreage
$2,299,900
A rare opportunity to own prime real estate on the Lincoln Bench! Privacy and peaceful living are available at this picturesque 56.58 acre property. Located on a dead end road with views of farmers fields everywhere you look. The property includes 38 workable acres and 6 acres of bush. 3 road frontages (Fifteenth Street, Seventeenth Street and Bigger Avenue). Well maintained 3 bedroom side split. **** EXTRAS **** A rare opportunity to own prime real estate on the Lincoln Bench! Privacy and peaceful living are available at this picturesque 56.58 acre property located on a dead end road. (id:55499)
Property Details
| MLS® Number | X8235918 |
| Property Type | Single Family |
| Amenities Near By | Hospital, Park |
| Features | Conservation/green Belt |
| Parking Space Total | 7 |
| Structure | Shed |
Building
| Bathroom Total | 2 |
| Bedrooms Above Ground | 3 |
| Bedrooms Total | 3 |
| Appliances | Central Vacuum, Blinds, Microwave, Refrigerator, Stove, Window Coverings |
| Basement Development | Partially Finished |
| Basement Type | Full (partially Finished) |
| Construction Style Attachment | Detached |
| Construction Style Split Level | Sidesplit |
| Cooling Type | Central Air Conditioning |
| Exterior Finish | Brick, Aluminum Siding |
| Fireplace Present | Yes |
| Foundation Type | Block |
| Half Bath Total | 1 |
| Heating Fuel | Oil |
| Heating Type | Forced Air |
| Type | House |
Parking
| Carport |
Land
| Acreage | Yes |
| Land Amenities | Hospital, Park |
| Sewer | Septic System |
| Size Depth | 2382 Ft ,2 In |
| Size Frontage | 1068 Ft ,2 In |
| Size Irregular | 1068.22 X 2382.2 Ft |
| Size Total Text | 1068.22 X 2382.2 Ft|50 - 100 Acres |
| Zoning Description | Nec |
Rooms
| Level | Type | Length | Width | Dimensions |
|---|---|---|---|---|
| Second Level | Primary Bedroom | 4.09 m | 3.96 m | 4.09 m x 3.96 m |
| Second Level | Bedroom | 3.05 m | 4.27 m | 3.05 m x 4.27 m |
| Second Level | Bedroom | 2.79 m | 3.1 m | 2.79 m x 3.1 m |
| Lower Level | Other | 1.35 m | 1.52 m | 1.35 m x 1.52 m |
| Lower Level | Other | 5.51 m | 2.84 m | 5.51 m x 2.84 m |
| Lower Level | Sunroom | 6.43 m | 2.84 m | 6.43 m x 2.84 m |
| Lower Level | Family Room | 3.28 m | 6.91 m | 3.28 m x 6.91 m |
| Lower Level | Den | 3.05 m | 3.66 m | 3.05 m x 3.66 m |
| Lower Level | Mud Room | 3.12 m | 2.84 m | 3.12 m x 2.84 m |
| Main Level | Dining Room | 2.79 m | 3.45 m | 2.79 m x 3.45 m |
| Main Level | Kitchen | 3.56 m | 3.45 m | 3.56 m x 3.45 m |
| Main Level | Living Room | 5.31 m | 3.78 m | 5.31 m x 3.78 m |
https://www.realtor.ca/real-estate/26753445/3542-fifteenth-street-lincoln
Interested?
Contact us for more information

