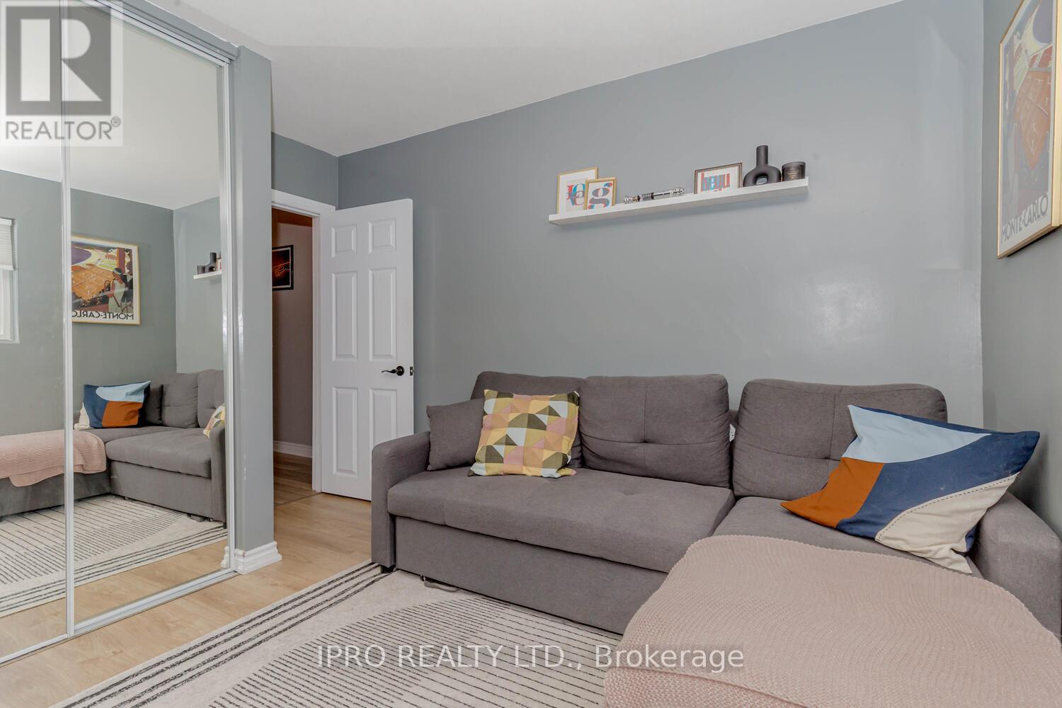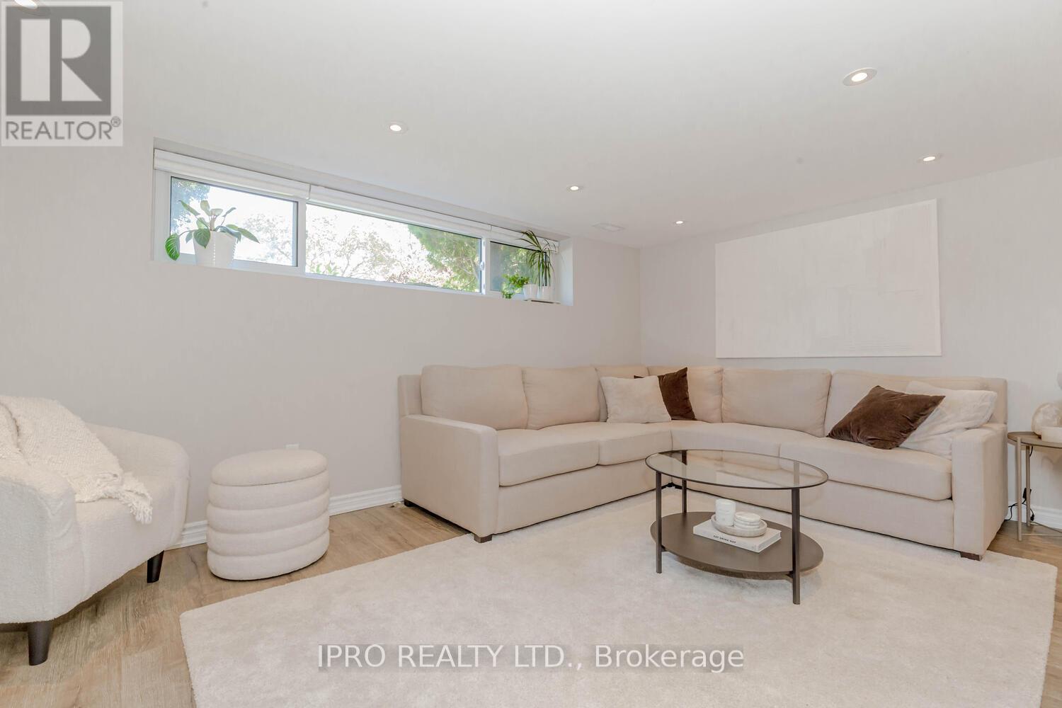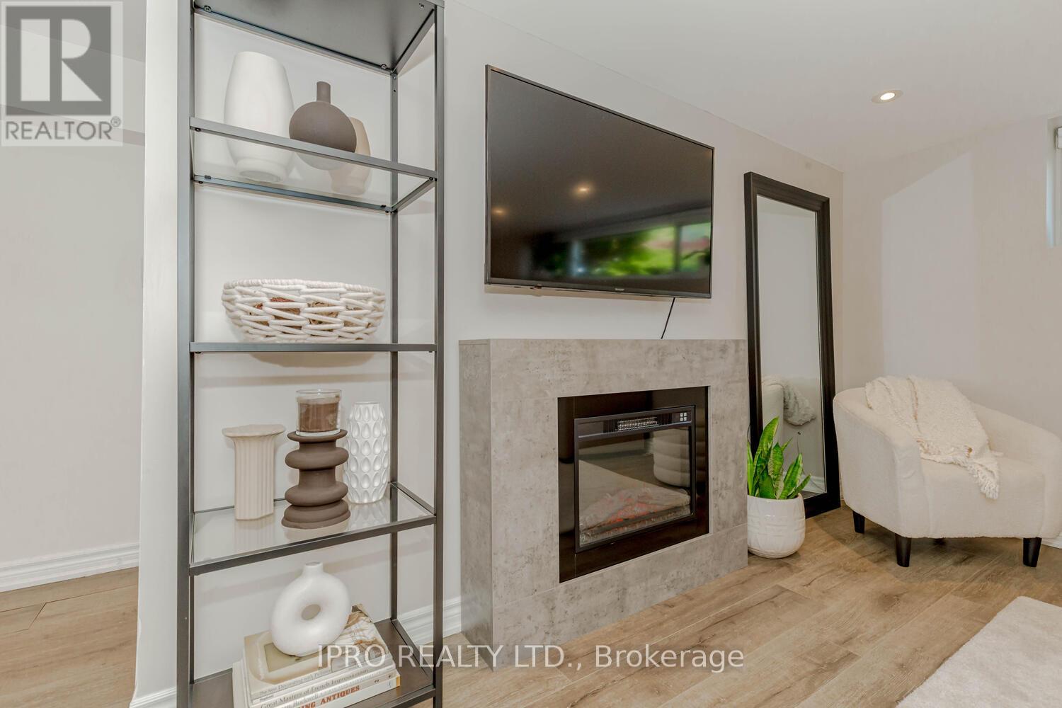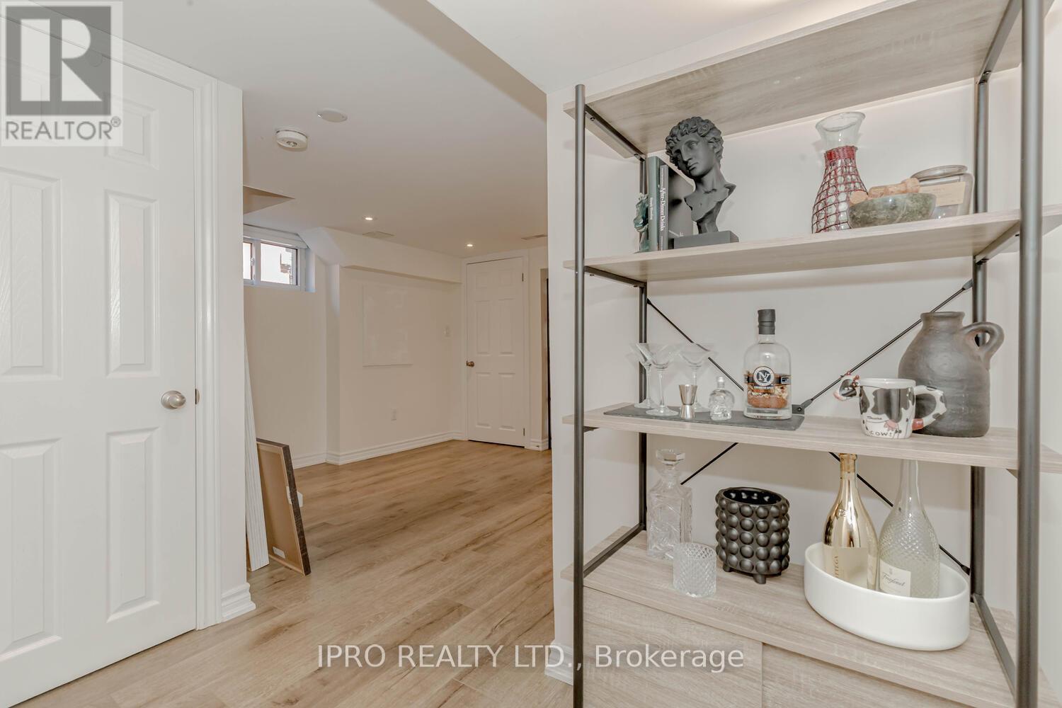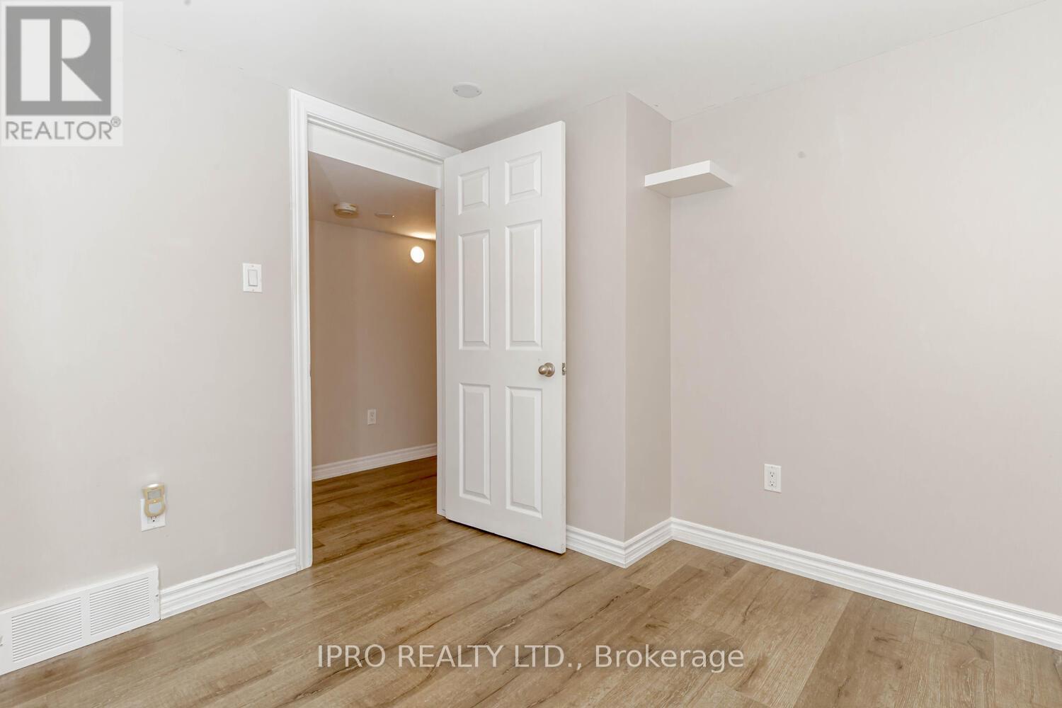5 Bedroom
2 Bathroom
Raised Bungalow
Central Air Conditioning
Forced Air
$1,148,888
Stunning semi-detached home with LEGAL BASEMENT apartment (2016) in the woodlands of Erindale! The cozy and freshly painted three bedroom upper level features extensive upgrades, including a modern kitchen with quartz counters, stylish finishes and laminate flooring throughout. The self-contained two bedroom basement apartment boasts laminate flooring, kitchen w/ centre island, breakfast bar and quartz counters and a separate entrance. Pride of ownership shines throughout. Ideal of in-laws, extended family or rental income. Prime location near schools, Erindale GO, UTM, major highways, square one and Trillium Health. 3rd bedroom currently serves as laundry/office but can be converted. **** EXTRAS **** AC & Furnace (2016), bsmt apt (2016), bsmt flrs (2016), top flt kit (2022), top flr flooring (2024). (id:55499)
Property Details
|
MLS® Number
|
W9043304 |
|
Property Type
|
Single Family |
|
Community Name
|
Erindale |
|
Amenities Near By
|
Park, Public Transit, Schools |
|
Features
|
Carpet Free |
|
Parking Space Total
|
5 |
Building
|
Bathroom Total
|
2 |
|
Bedrooms Above Ground
|
3 |
|
Bedrooms Below Ground
|
2 |
|
Bedrooms Total
|
5 |
|
Appliances
|
Dryer, Microwave, Oven, Range, Refrigerator, Storage Shed, Stove, Washer |
|
Architectural Style
|
Raised Bungalow |
|
Basement Development
|
Finished |
|
Basement Features
|
Separate Entrance |
|
Basement Type
|
N/a (finished) |
|
Construction Style Attachment
|
Semi-detached |
|
Cooling Type
|
Central Air Conditioning |
|
Exterior Finish
|
Brick |
|
Flooring Type
|
Laminate |
|
Foundation Type
|
Concrete |
|
Heating Fuel
|
Natural Gas |
|
Heating Type
|
Forced Air |
|
Stories Total
|
1 |
|
Type
|
House |
|
Utility Water
|
Municipal Water |
Land
|
Acreage
|
No |
|
Fence Type
|
Fenced Yard |
|
Land Amenities
|
Park, Public Transit, Schools |
|
Sewer
|
Sanitary Sewer |
|
Size Depth
|
125 Ft |
|
Size Frontage
|
30 Ft |
|
Size Irregular
|
30 X 125 Ft |
|
Size Total Text
|
30 X 125 Ft |
Rooms
| Level |
Type |
Length |
Width |
Dimensions |
|
Basement |
Laundry Room |
2.69 m |
1.47 m |
2.69 m x 1.47 m |
|
Basement |
Kitchen |
5.89 m |
2.74 m |
5.89 m x 2.74 m |
|
Basement |
Living Room |
4.72 m |
3.18 m |
4.72 m x 3.18 m |
|
Basement |
Bedroom 4 |
3.66 m |
3.07 m |
3.66 m x 3.07 m |
|
Basement |
Bedroom 5 |
3.1 m |
2.69 m |
3.1 m x 2.69 m |
|
Main Level |
Living Room |
4.98 m |
3.61 m |
4.98 m x 3.61 m |
|
Main Level |
Dining Room |
7.16 m |
2.87 m |
7.16 m x 2.87 m |
|
Main Level |
Kitchen |
3.35 m |
3.28 m |
3.35 m x 3.28 m |
|
Main Level |
Primary Bedroom |
4.52 m |
2.77 m |
4.52 m x 2.77 m |
|
Main Level |
Bedroom 2 |
3.43 m |
3.38 m |
3.43 m x 3.38 m |
|
Main Level |
Bedroom 3 |
2.9 m |
2.87 m |
2.9 m x 2.87 m |
https://www.realtor.ca/real-estate/27183840/3542-ashcroft-crescent-mississauga-erindale-erindale















