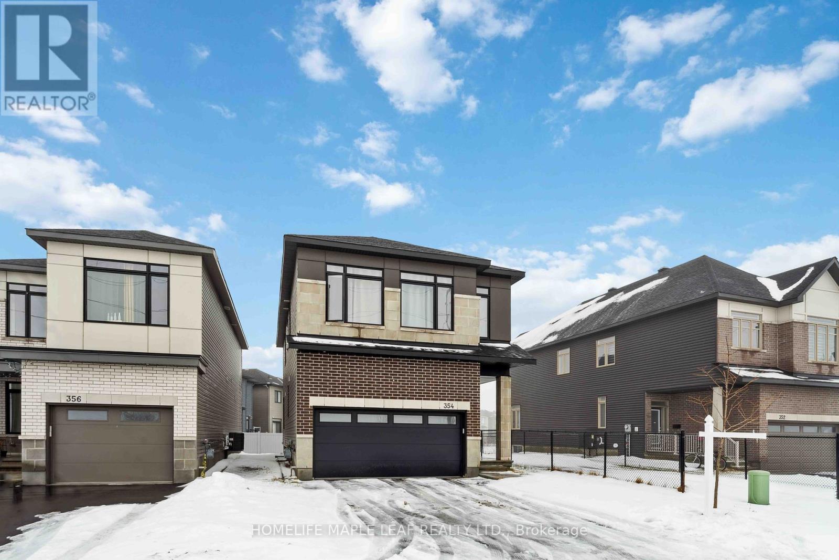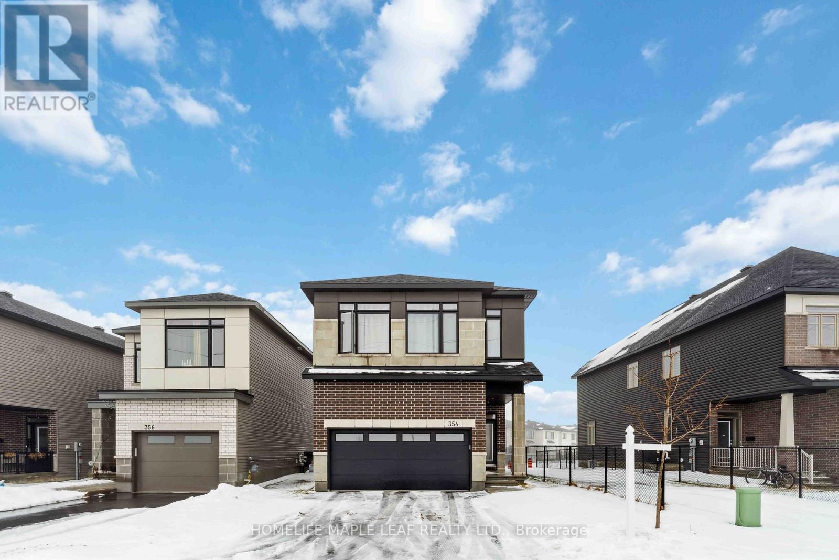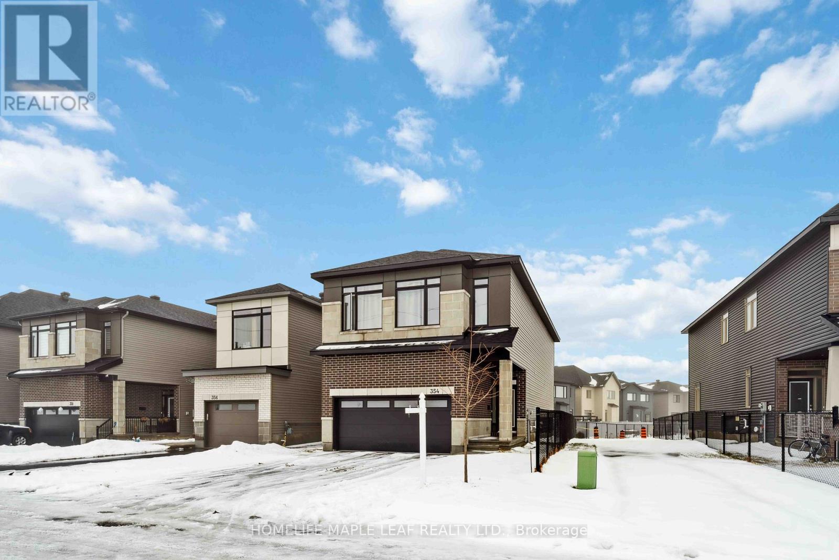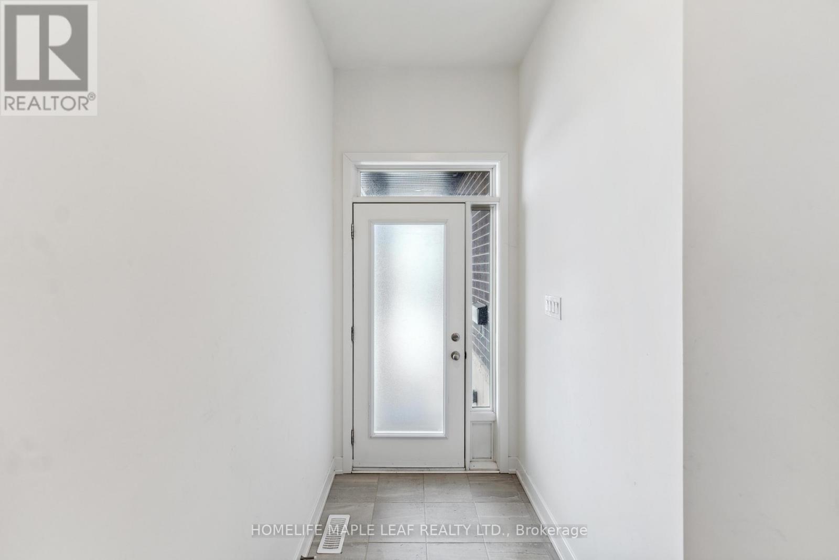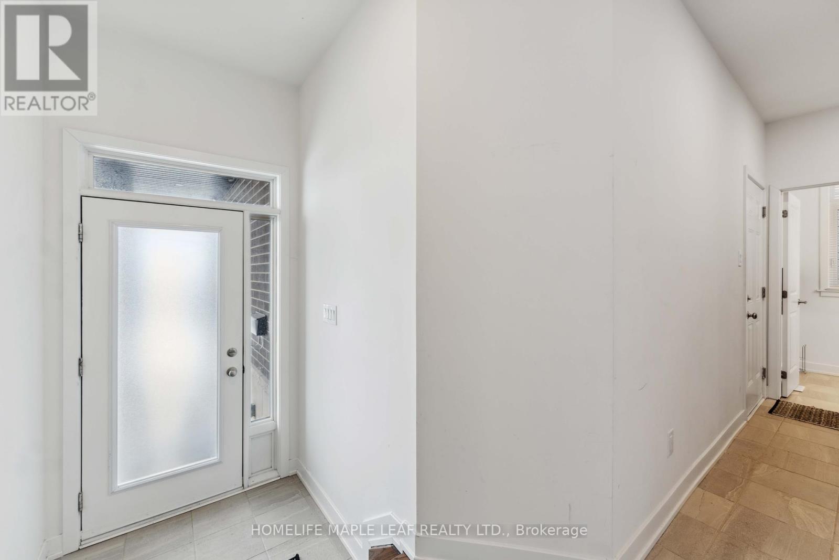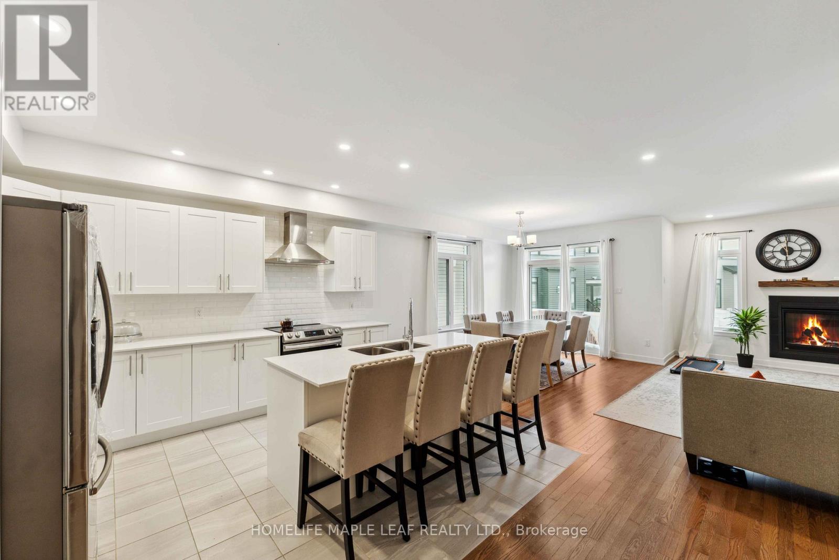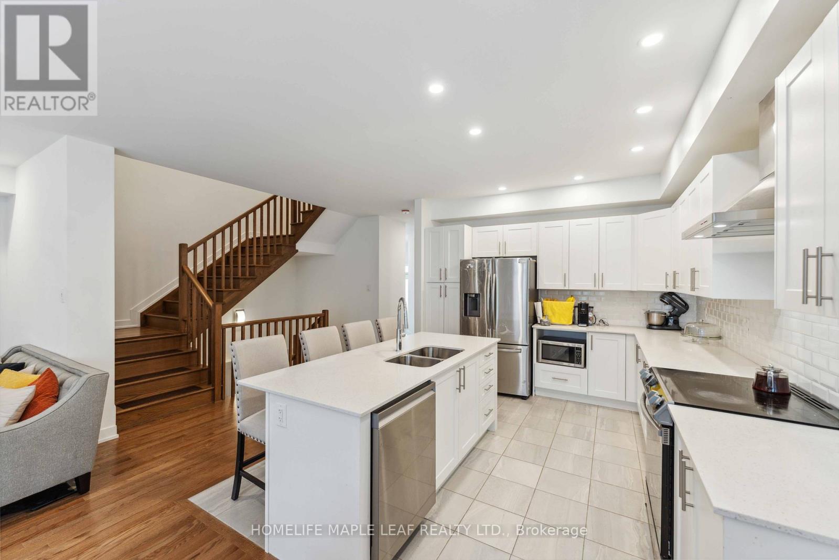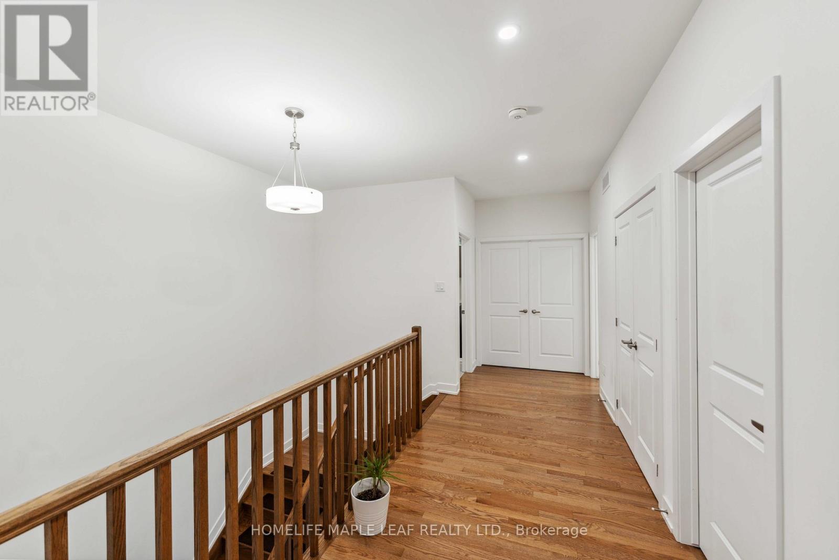4 Bedroom
3 Bathroom
2000 - 2500 sqft
Fireplace
Central Air Conditioning
Forced Air
$899,000
Flooring: Tile, Flooring: Hardwood, Price To Sell, No Front And Rear Neighbors And Back On To Park, Claridge Murray Model Single Home 28K Upgrades In Ottawa South Kanata Bridlewood Neighbourhood. It Boasts A Contemporary Design 2355 sqft Living Space Plus Additional Approx 700 sqft Finished Basement, 9ft Ceiling On Main Level & Second Level, Granite Countertops Throughout, Upgraded Carpets, Large Windows Reflecting The Latest Trends In Architectural Elegance. The Main Level Features Foyers, Large Windows, An Open Concept Kitchen, Spacious Family Room With Fireplace, Dining Room. The Second Floor Offers A Laundry Room, A Stunning Primary Bedroom With Large Floor Plan Complete With Sizable Walk-in Closet And 5PC Ensuite With Shower & Standing Tub, Three Additional Good Size Bedrooms And Family Bath. The Oversized Finished Rec Room In The Basement Is Ready For Your Entertainment. Some Pictures Are Virtually Staged. Seller Install Brand New Appliances At Closing. Next To Schools, Park & Shopping. (id:55499)
Property Details
|
MLS® Number
|
X12072937 |
|
Property Type
|
Single Family |
|
Community Name
|
9010 - Kanata - Emerald Meadows/Trailwest |
|
Parking Space Total
|
4 |
Building
|
Bathroom Total
|
3 |
|
Bedrooms Above Ground
|
4 |
|
Bedrooms Total
|
4 |
|
Construction Style Attachment
|
Detached |
|
Cooling Type
|
Central Air Conditioning |
|
Exterior Finish
|
Brick |
|
Fireplace Present
|
Yes |
|
Fireplace Total
|
1 |
|
Foundation Type
|
Concrete |
|
Heating Fuel
|
Natural Gas |
|
Heating Type
|
Forced Air |
|
Stories Total
|
2 |
|
Size Interior
|
2000 - 2500 Sqft |
|
Type
|
House |
|
Utility Water
|
Municipal Water |
Parking
Land
|
Acreage
|
No |
|
Sewer
|
Sanitary Sewer |
|
Size Depth
|
97 Ft ,10 In |
|
Size Frontage
|
34 Ft ,4 In |
|
Size Irregular
|
34.4 X 97.9 Ft |
|
Size Total Text
|
34.4 X 97.9 Ft|under 1/2 Acre |
|
Zoning Description
|
R3z |
https://www.realtor.ca/real-estate/28145280/354-monticello-avenue-ottawa-9010-kanata-emerald-meadowstrailwest

