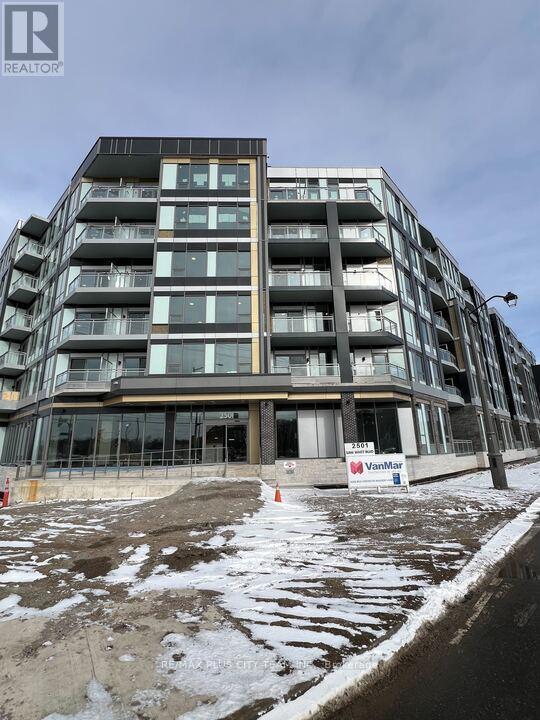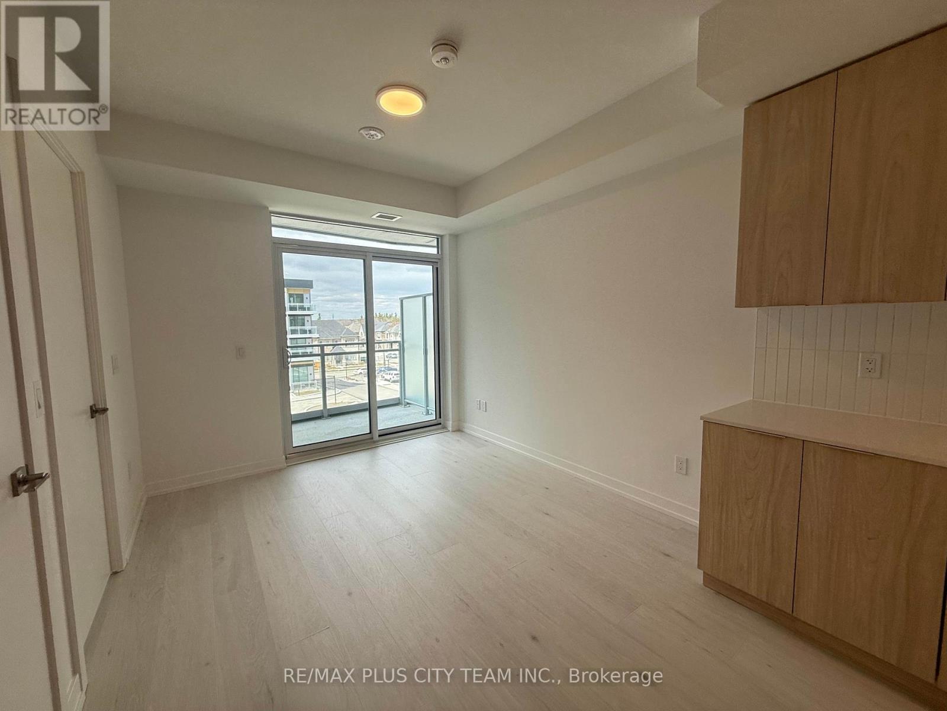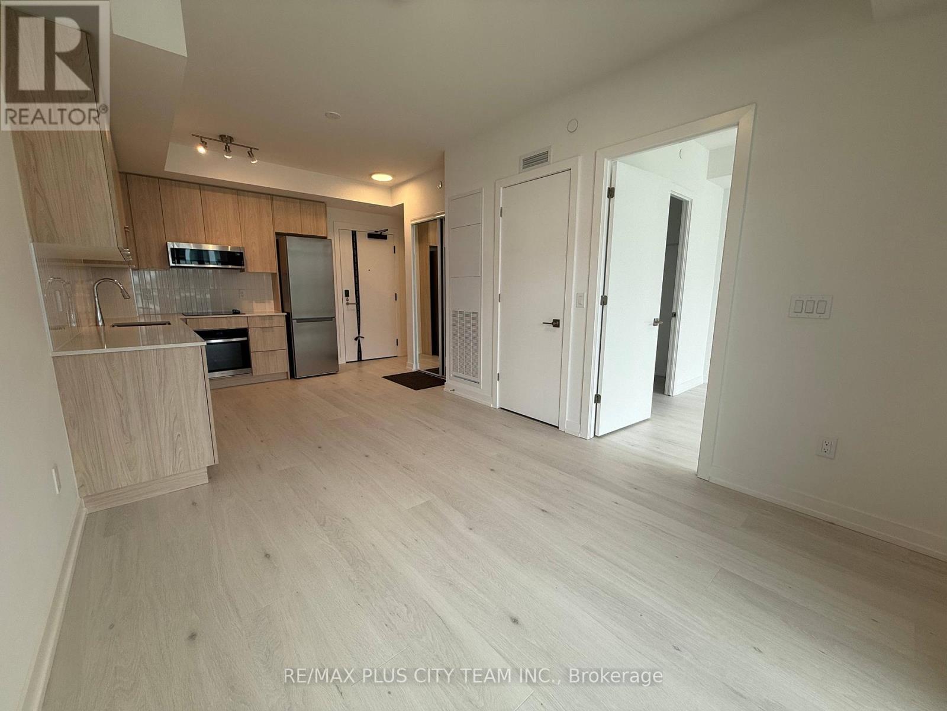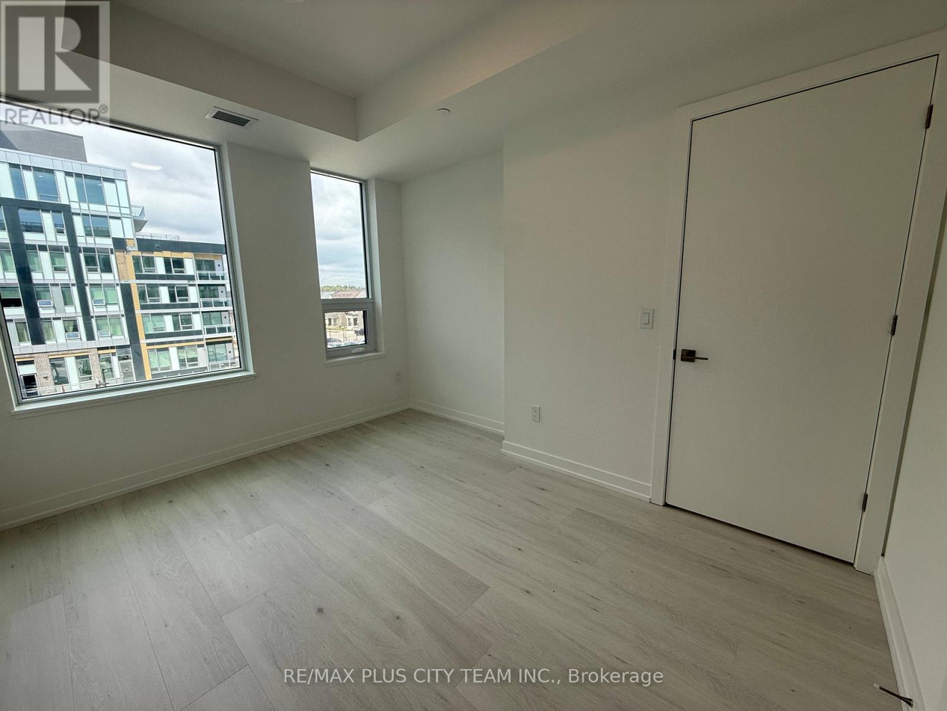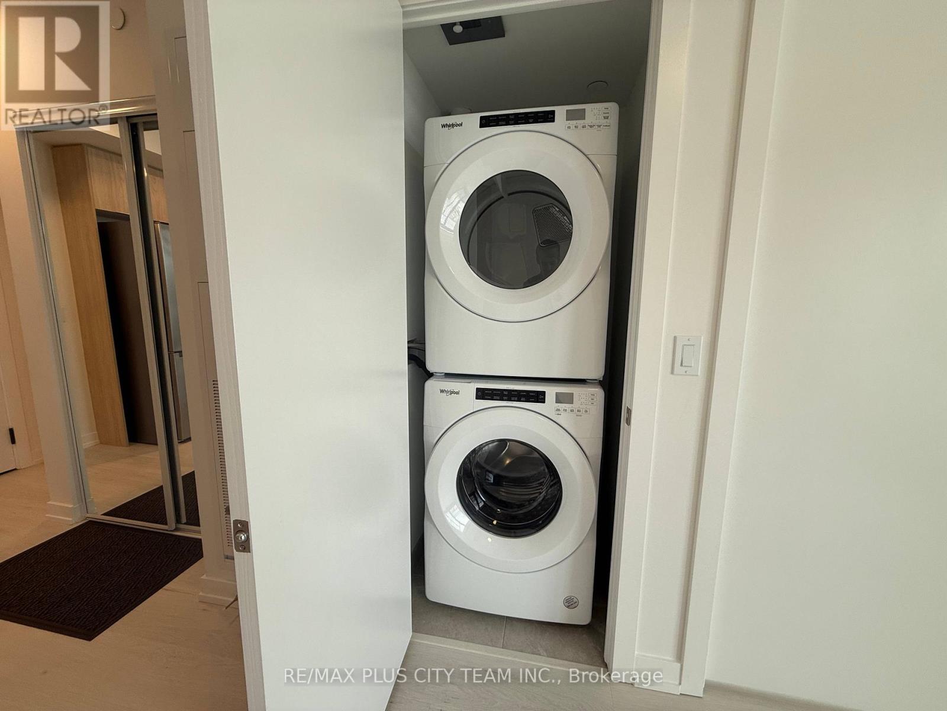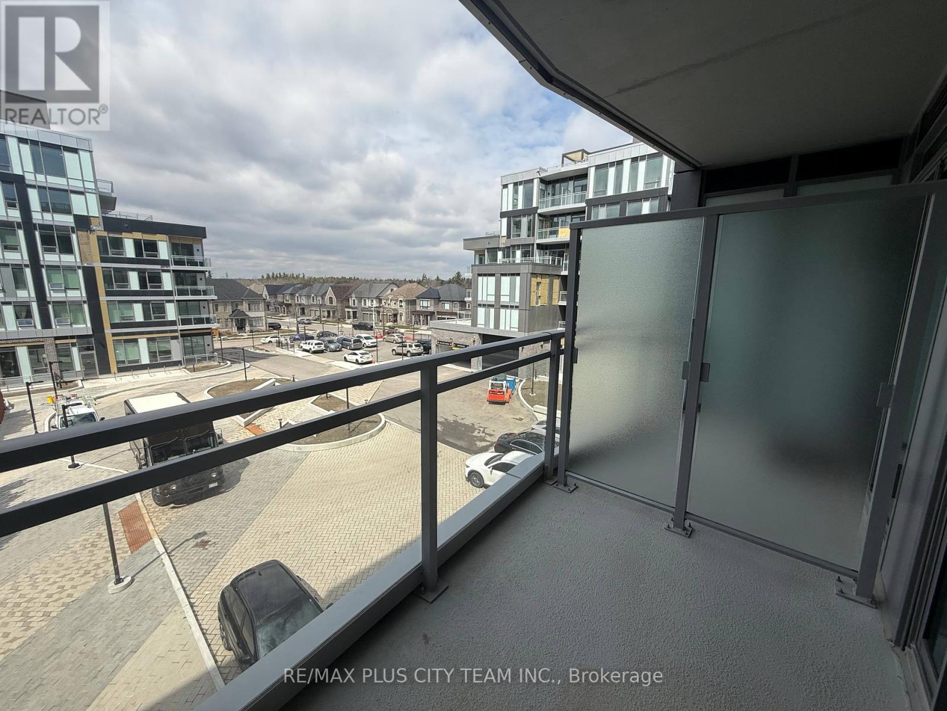1 Bedroom
1 Bathroom
500 - 599 sqft
Central Air Conditioning
Forced Air
$2,200 Monthly
Welcome to this brand-new 1-bedroom, 1-bathroom condo designed for modern comfort and style. Featuring 9 ft ceilings and an open-concept layout, this unit is filled with natural light from large windows. The sleek contemporary kitchen boasts built-in appliances and high-end finishes, while the spacious bedroom includes a large walk-in closet for ample storage. Amenities include a gym, yoga studio, co-working lounge, pet wash area, 24-hour concierge, party room, and private terrace. Situated in a highly sought-after neighborhood, you're surrounded by top-rated schools, diverse dining, and vibrant entertainment. Just minutes from downtown Oakville, you'll love the boutique shopping, fine dining, and waterfront charm. With easy access to Hwy 403, the QEW, and the GO train, commuting is effortless. Don't miss your chance to call this home! (id:55499)
Property Details
|
MLS® Number
|
W12081054 |
|
Property Type
|
Single Family |
|
Community Name
|
1007 - GA Glen Abbey |
|
Community Features
|
Pet Restrictions |
|
Features
|
Balcony, Carpet Free |
|
Parking Space Total
|
1 |
Building
|
Bathroom Total
|
1 |
|
Bedrooms Above Ground
|
1 |
|
Bedrooms Total
|
1 |
|
Age
|
New Building |
|
Amenities
|
Storage - Locker |
|
Appliances
|
Dishwasher, Dryer, Microwave, Oven, Stove, Washer, Refrigerator |
|
Cooling Type
|
Central Air Conditioning |
|
Exterior Finish
|
Concrete |
|
Flooring Type
|
Laminate |
|
Heating Fuel
|
Electric |
|
Heating Type
|
Forced Air |
|
Size Interior
|
500 - 599 Sqft |
|
Type
|
Apartment |
Parking
Land
Rooms
| Level |
Type |
Length |
Width |
Dimensions |
|
Flat |
Living Room |
6.12 m |
3.04 m |
6.12 m x 3.04 m |
|
Flat |
Dining Room |
6.12 m |
3.04 m |
6.12 m x 3.04 m |
|
Flat |
Kitchen |
6.12 m |
3.04 m |
6.12 m x 3.04 m |
|
Flat |
Primary Bedroom |
3.74 m |
3.01 m |
3.74 m x 3.01 m |
https://www.realtor.ca/real-estate/28163853/353-2501-saw-whet-boulevard-oakville-ga-glen-abbey-1007-ga-glen-abbey

