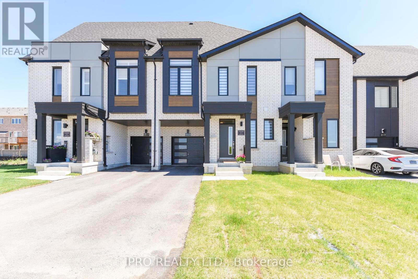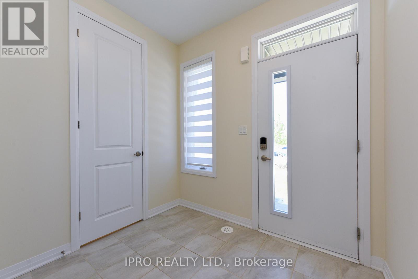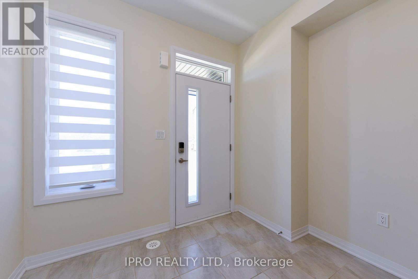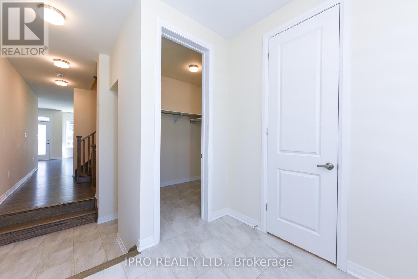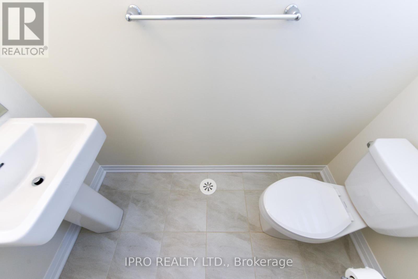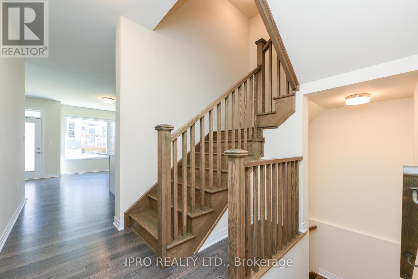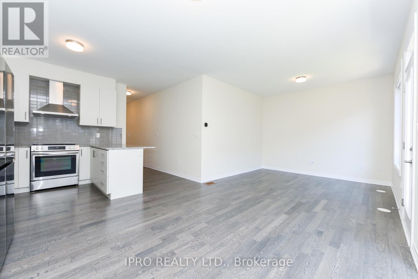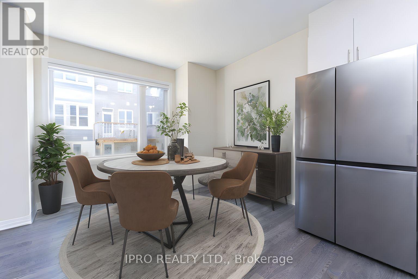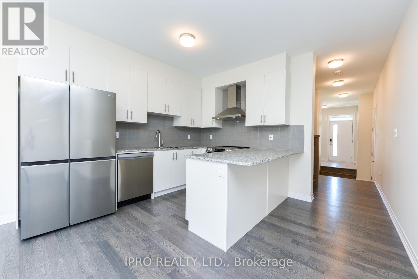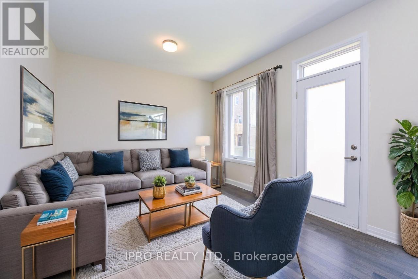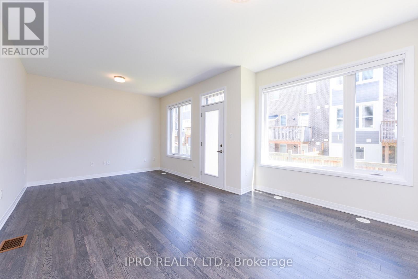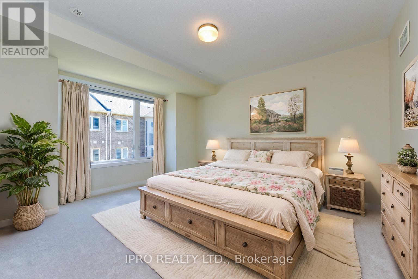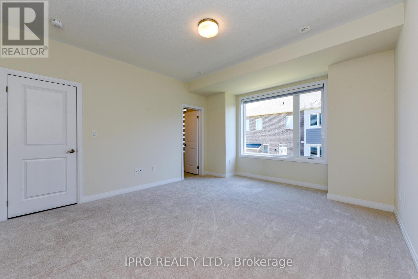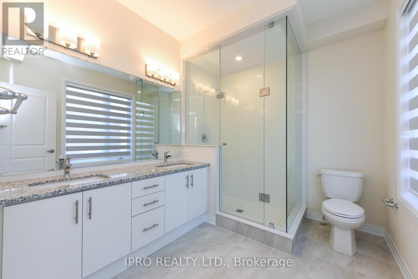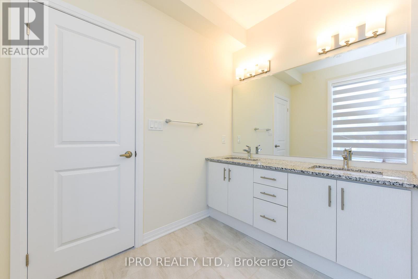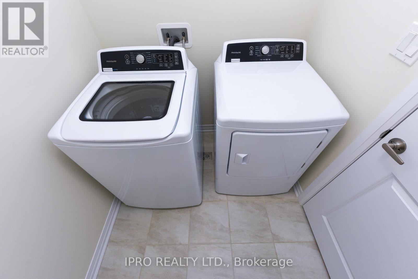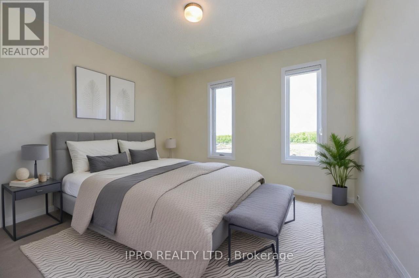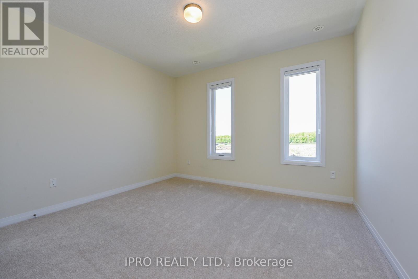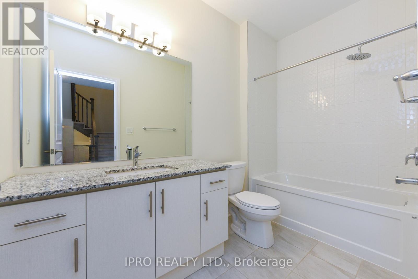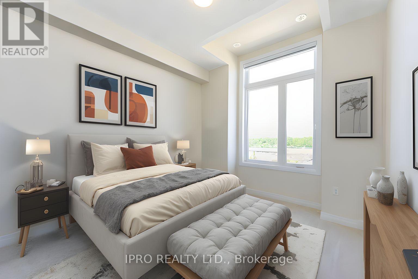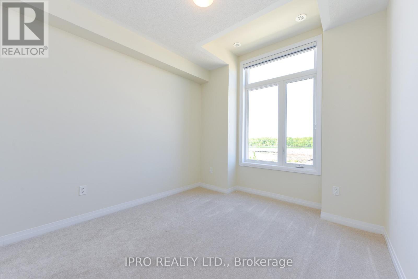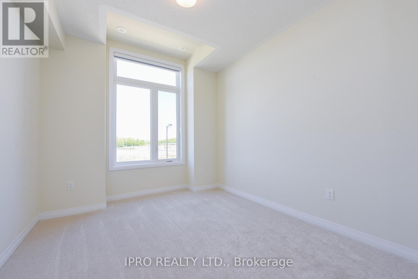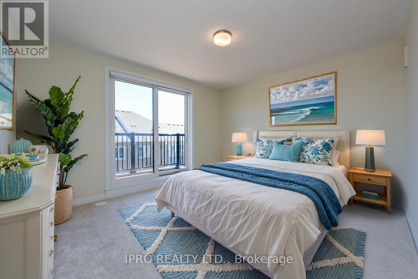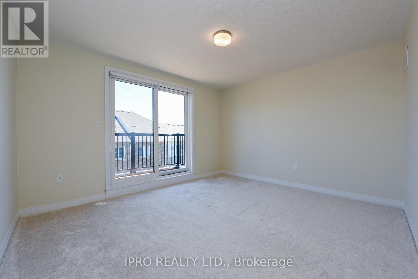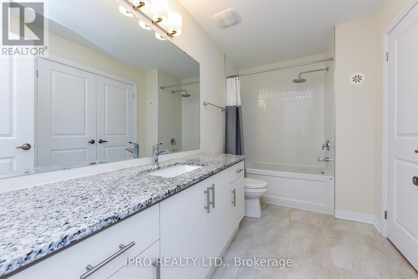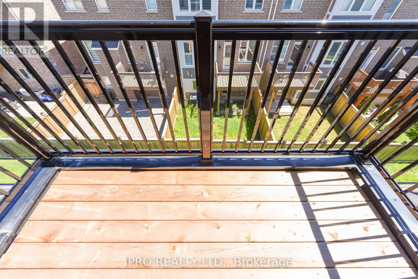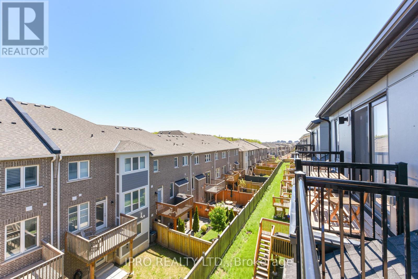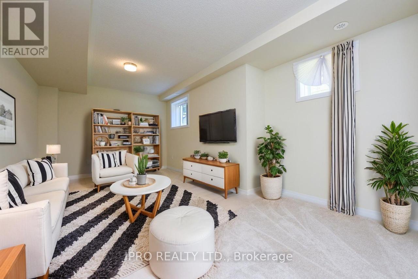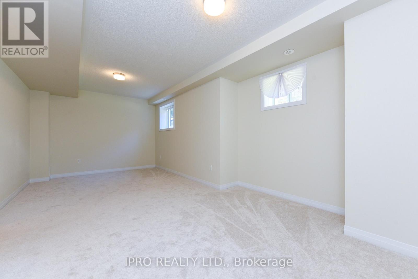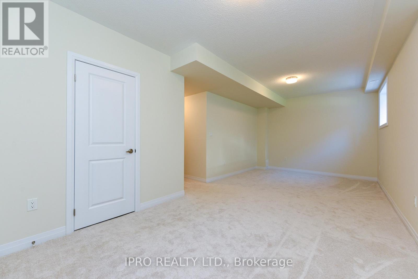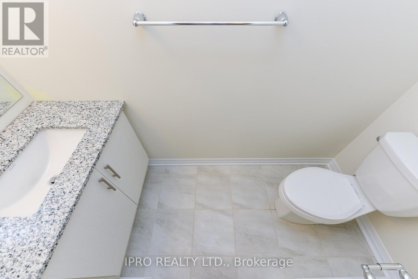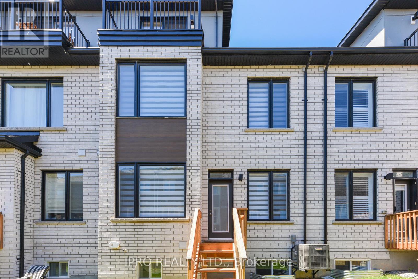3523 Post Road Oakville (Go Glenorchy), Ontario L6H 7W5
4 Bedroom
5 Bathroom
2000 - 2500 sqft
Central Air Conditioning
Forced Air
$4,000 Monthly
A beautiful modern 3 story townhouse in North Oakville, across from a park. 9 ft ceilings, hardwood floors on main floor & 2nd floor. Oak stairs, marble counters through out, 4 large bedrooms, master with huge glass shower and double vanity. 3rd floor has 2nd master with Stunning en suite bathroom and balcony. Finished basement. Fantastic location, close to schools, neighbouring shops, easy access to surface roads and highways (mins to Burnhamthorpe and 407/403). Looking for A + tenants. None smoking, and no pets. Tenant to pay all utilities. (id:55499)
Property Details
| MLS® Number | W12187956 |
| Property Type | Single Family |
| Community Name | 1008 - GO Glenorchy |
| Parking Space Total | 3 |
Building
| Bathroom Total | 5 |
| Bedrooms Above Ground | 4 |
| Bedrooms Total | 4 |
| Appliances | Garage Door Opener Remote(s), All, Blinds |
| Basement Type | Full |
| Construction Style Attachment | Attached |
| Cooling Type | Central Air Conditioning |
| Exterior Finish | Brick |
| Foundation Type | Poured Concrete |
| Half Bath Total | 2 |
| Heating Fuel | Natural Gas |
| Heating Type | Forced Air |
| Stories Total | 3 |
| Size Interior | 2000 - 2500 Sqft |
| Type | Row / Townhouse |
| Utility Water | Municipal Water |
Parking
| Attached Garage | |
| Garage |
Land
| Acreage | No |
| Sewer | Sanitary Sewer |
Rooms
| Level | Type | Length | Width | Dimensions |
|---|---|---|---|---|
| Second Level | Primary Bedroom | 4 m | 4 m | 4 m x 4 m |
| Second Level | Bedroom 2 | 3.3 m | 3.1 m | 3.3 m x 3.1 m |
| Second Level | Bedroom 3 | 3.5 m | 3.8 m | 3.5 m x 3.8 m |
| Third Level | Bedroom 3 | 3.6 m | 4 m | 3.6 m x 4 m |
| Basement | Recreational, Games Room | 3.05 m | 6.86 m | 3.05 m x 6.86 m |
| Main Level | Foyer | 2.13 m | 2.29 m | 2.13 m x 2.29 m |
| Main Level | Dining Room | 3.05 m | 3 m | 3.05 m x 3 m |
| Main Level | Great Room | 3.7 m | 4.5 m | 3.7 m x 4.5 m |
| Main Level | Kitchen | 2.7 m | 3.4 m | 2.7 m x 3.4 m |
https://www.realtor.ca/real-estate/28398819/3523-post-road-oakville-go-glenorchy-1008-go-glenorchy
Interested?
Contact us for more information

