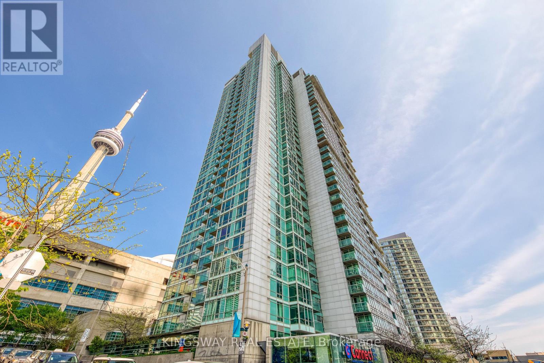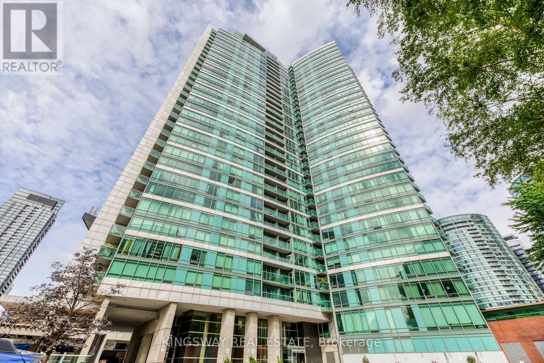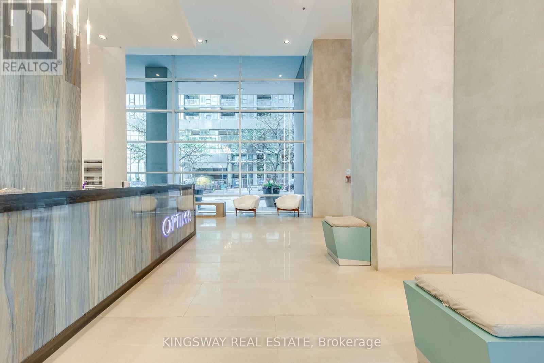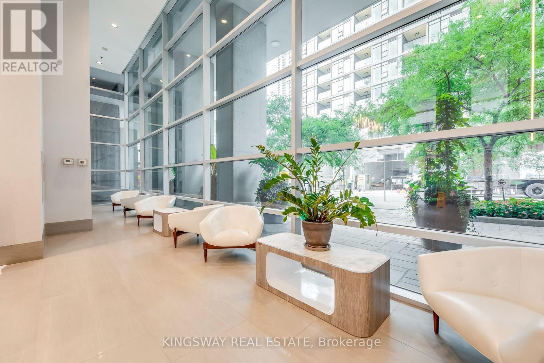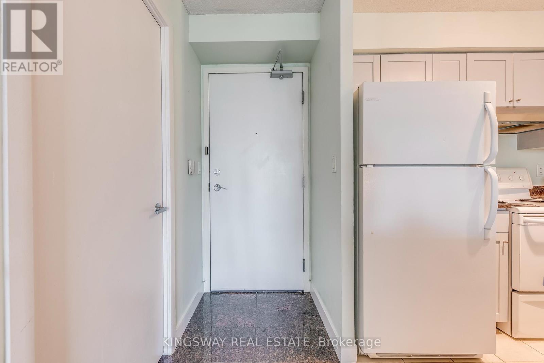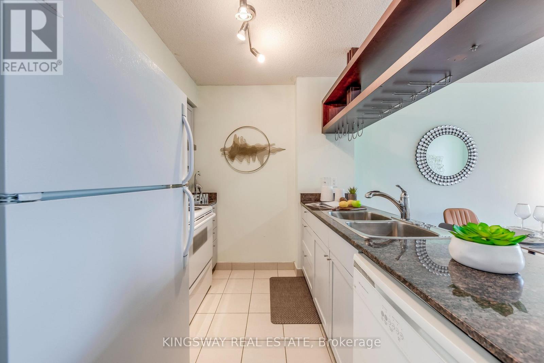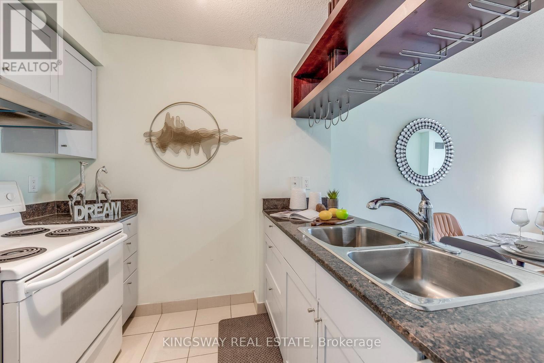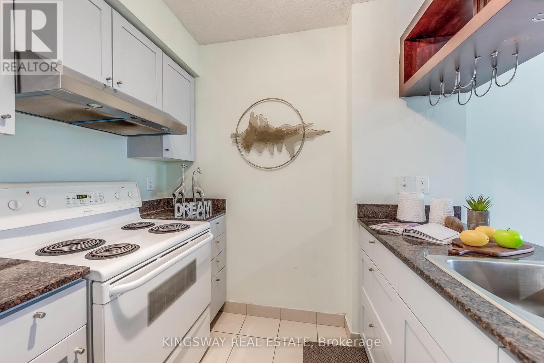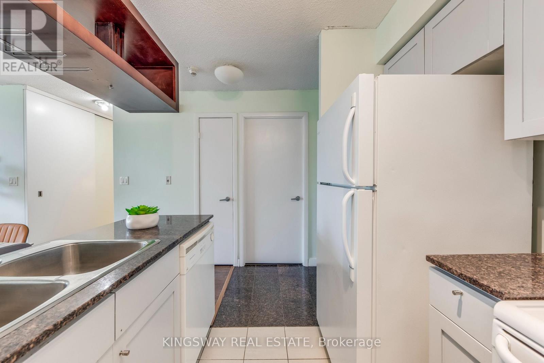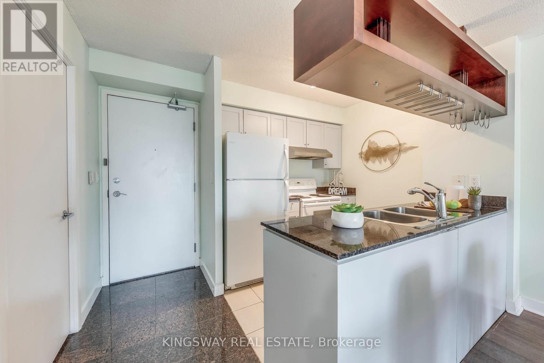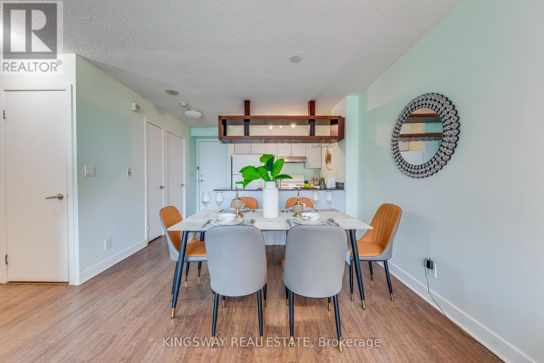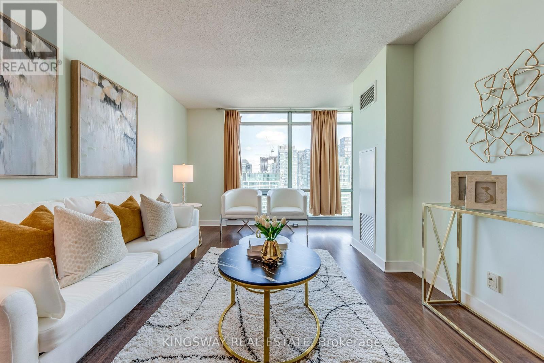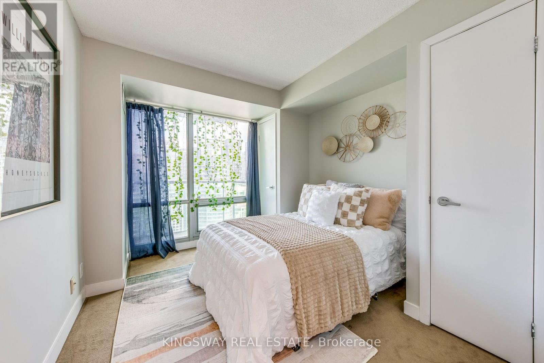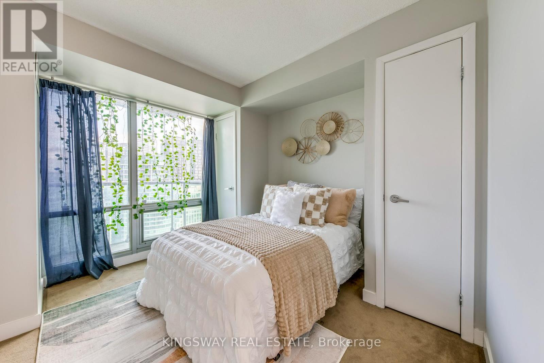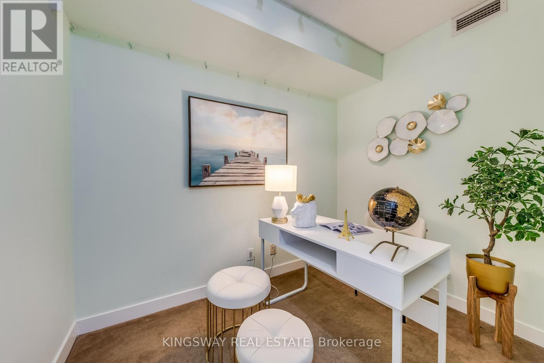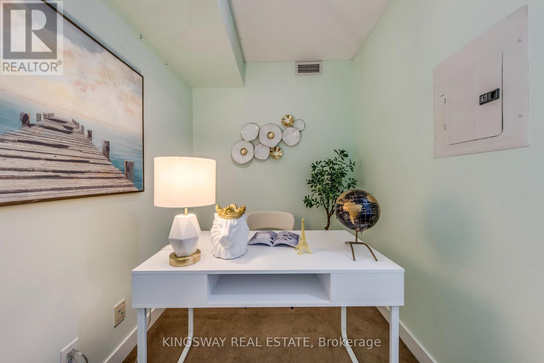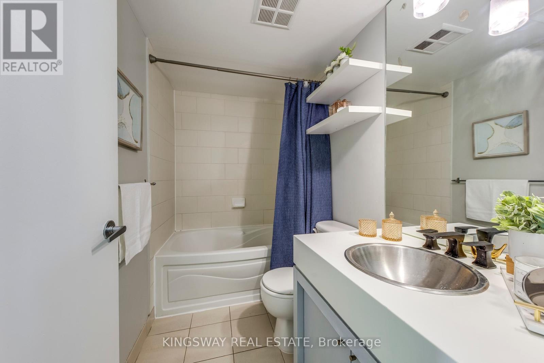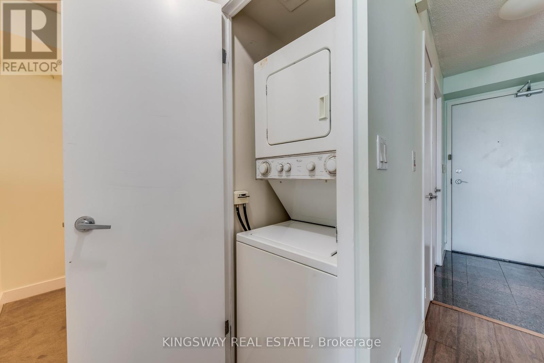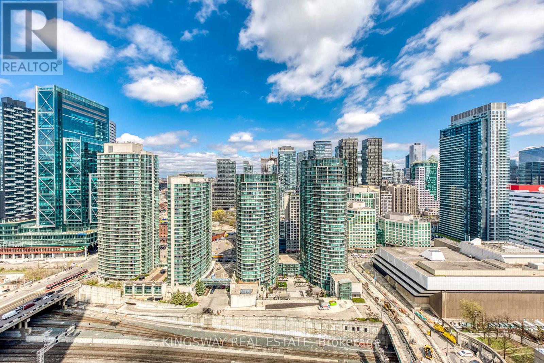3511 - 81 Navy Wharf Court Toronto (Waterfront Communities), Ontario M5V 3S2
2 Bedroom
1 Bathroom
600 - 699 sqft
Central Air Conditioning
Forced Air
$599,900Maintenance, Heat, Electricity, Water, Parking
$617.40 Monthly
Maintenance, Heat, Electricity, Water, Parking
$617.40 MonthlySun Filled Open Concept One Bedroom Plus Den With Parking In Cityplace Optima. This Unit Features Floor To Ceiling Windows, Hardwood Floors, Large Den And Ensuite Laundry. Master Bedroom Has Both His And Her Closets And Large Windows With Beautiful Views Of The City, Entertainers Kitchen With Double Sink And Granite Countertops. Incredible View Of Skydome And Cn Tower.Great Amenities Including 24Hour Concierge, Indoor Pool, Workout Room, Billiards Room,Patio With Bbq Area, Whirlpool And Sauna, Steps To The Rogers Centre, Air Canada Centre And Cn Tower. Close To All Cafes And Restaurants.All Utilities Included(Heat,Hydro,Water) (id:55499)
Property Details
| MLS® Number | C12149843 |
| Property Type | Single Family |
| Community Name | Waterfront Communities C1 |
| Community Features | Pet Restrictions |
| Features | Balcony |
| Parking Space Total | 1 |
Building
| Bathroom Total | 1 |
| Bedrooms Above Ground | 1 |
| Bedrooms Below Ground | 1 |
| Bedrooms Total | 2 |
| Appliances | Dishwasher, Dryer, Stove, Washer, Refrigerator |
| Cooling Type | Central Air Conditioning |
| Exterior Finish | Brick |
| Flooring Type | Laminate, Ceramic, Carpeted |
| Heating Fuel | Natural Gas |
| Heating Type | Forced Air |
| Size Interior | 600 - 699 Sqft |
| Type | Apartment |
Parking
| Underground | |
| Garage |
Land
| Acreage | No |
Rooms
| Level | Type | Length | Width | Dimensions |
|---|---|---|---|---|
| Main Level | Living Room | 5.7 m | 3.45 m | 5.7 m x 3.45 m |
| Main Level | Dining Room | 5.7 m | 3.45 m | 5.7 m x 3.45 m |
| Main Level | Kitchen | 2.46 m | 2.31 m | 2.46 m x 2.31 m |
| Main Level | Bedroom | 3.5 m | 2.9 m | 3.5 m x 2.9 m |
| Main Level | Den | 2.45 m | 2.15 m | 2.45 m x 2.15 m |
Interested?
Contact us for more information

