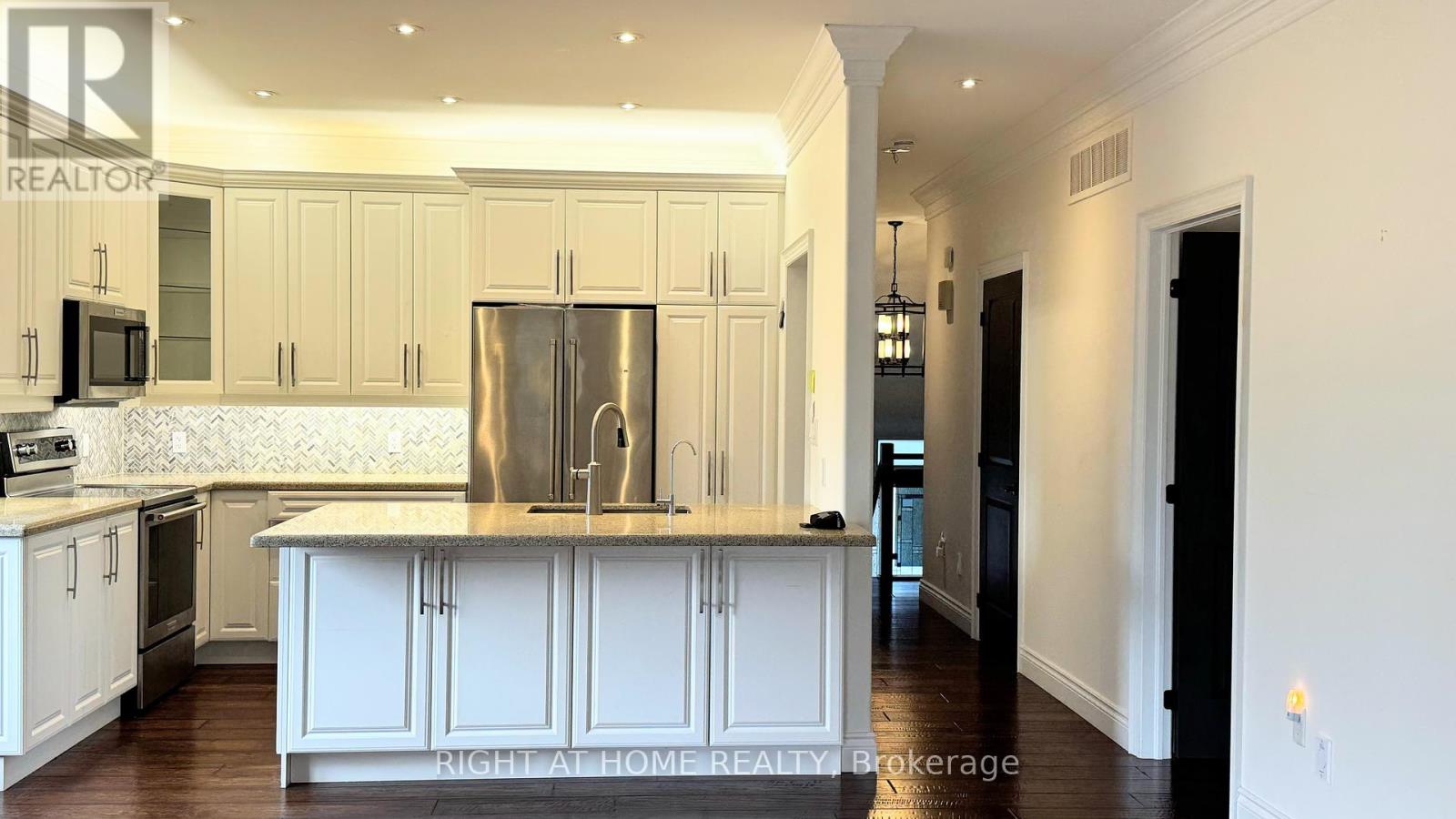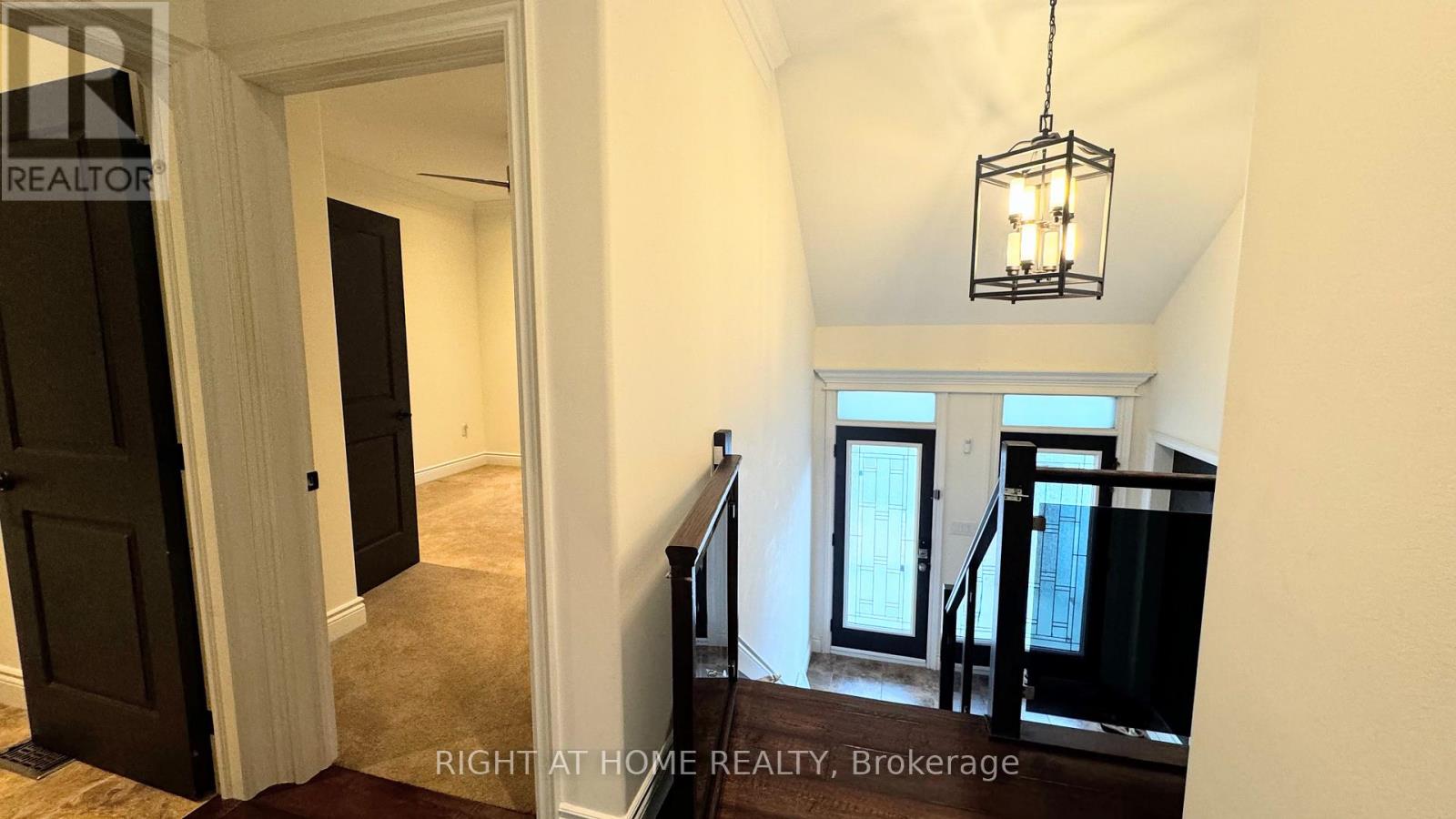351 Bond Street E Oshawa (O'neill), Ontario L1G 0B7
2 Bedroom
2 Bathroom
Raised Bungalow
Central Air Conditioning
Forced Air
$2,700 Monthly
Over 1/2 Acre Premium Lot. Custom Built Home. Features Hardwood Floors, Double Crown Moulding, Quartz Counters. W/O To Large Sundeck From Main Floor Overlooking Fully Fenced Large Garden. (id:55499)
Property Details
| MLS® Number | E10629544 |
| Property Type | Single Family |
| Community Name | O'Neill |
| Parking Space Total | 2 |
Building
| Bathroom Total | 2 |
| Bedrooms Above Ground | 2 |
| Bedrooms Total | 2 |
| Appliances | Dryer, Washer, Window Coverings |
| Architectural Style | Raised Bungalow |
| Basement Development | Finished |
| Basement Features | Walk Out |
| Basement Type | N/a (finished) |
| Construction Style Attachment | Detached |
| Cooling Type | Central Air Conditioning |
| Exterior Finish | Brick |
| Flooring Type | Carpeted, Hardwood |
| Foundation Type | Concrete |
| Heating Fuel | Natural Gas |
| Heating Type | Forced Air |
| Stories Total | 1 |
| Type | House |
| Utility Water | Municipal Water |
Land
| Acreage | No |
| Sewer | Sanitary Sewer |
Rooms
| Level | Type | Length | Width | Dimensions |
|---|---|---|---|---|
| Main Level | Primary Bedroom | 4.12 m | 4 m | 4.12 m x 4 m |
| Main Level | Bedroom | 3.9 m | 3.5 m | 3.9 m x 3.5 m |
| Main Level | Living Room | 5.9 m | 4.7 m | 5.9 m x 4.7 m |
| Main Level | Kitchen | 2.89 m | 4.7 m | 2.89 m x 4.7 m |
https://www.realtor.ca/real-estate/27678797/351-bond-street-e-oshawa-oneill-oneill
Interested?
Contact us for more information














