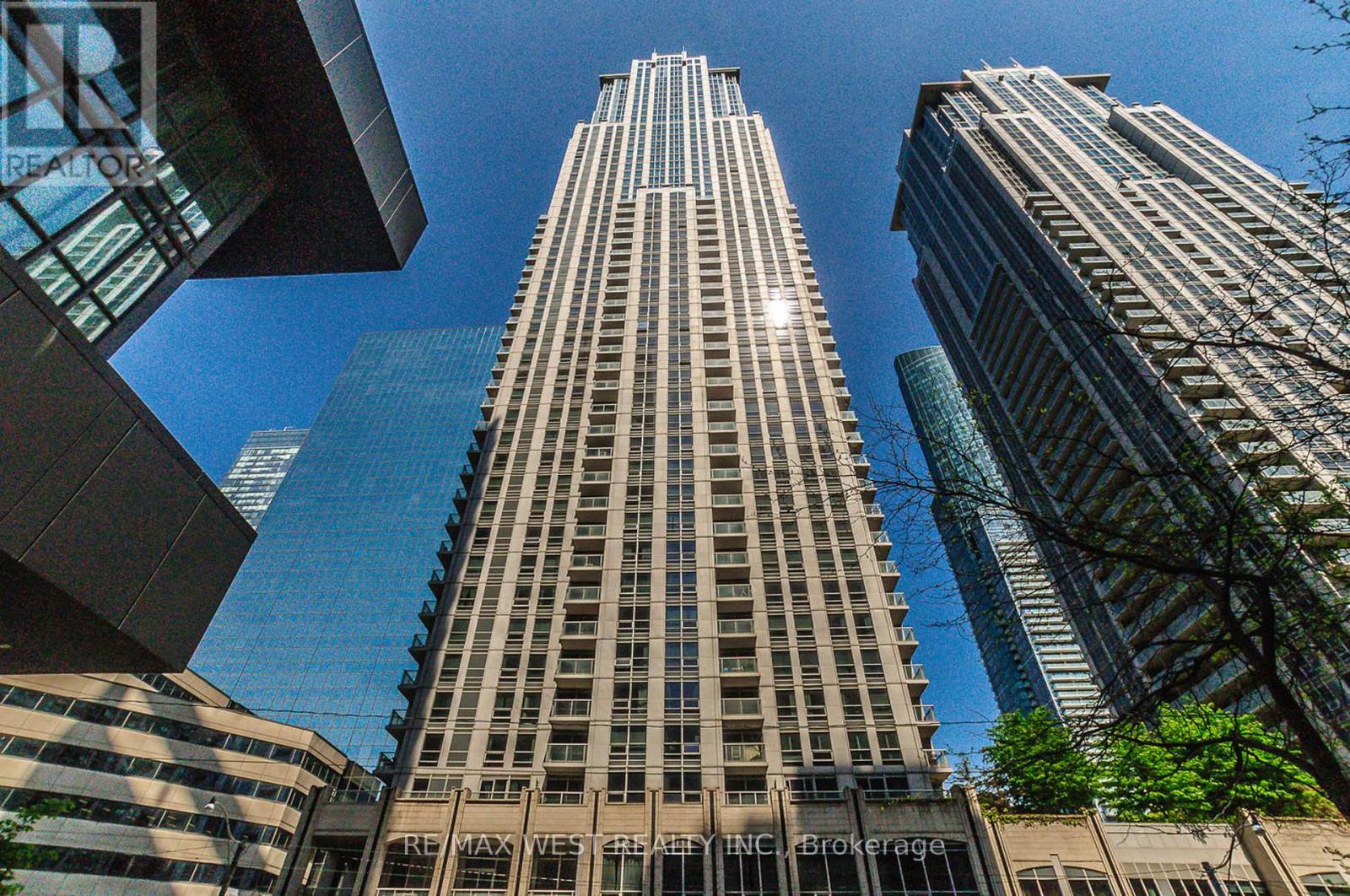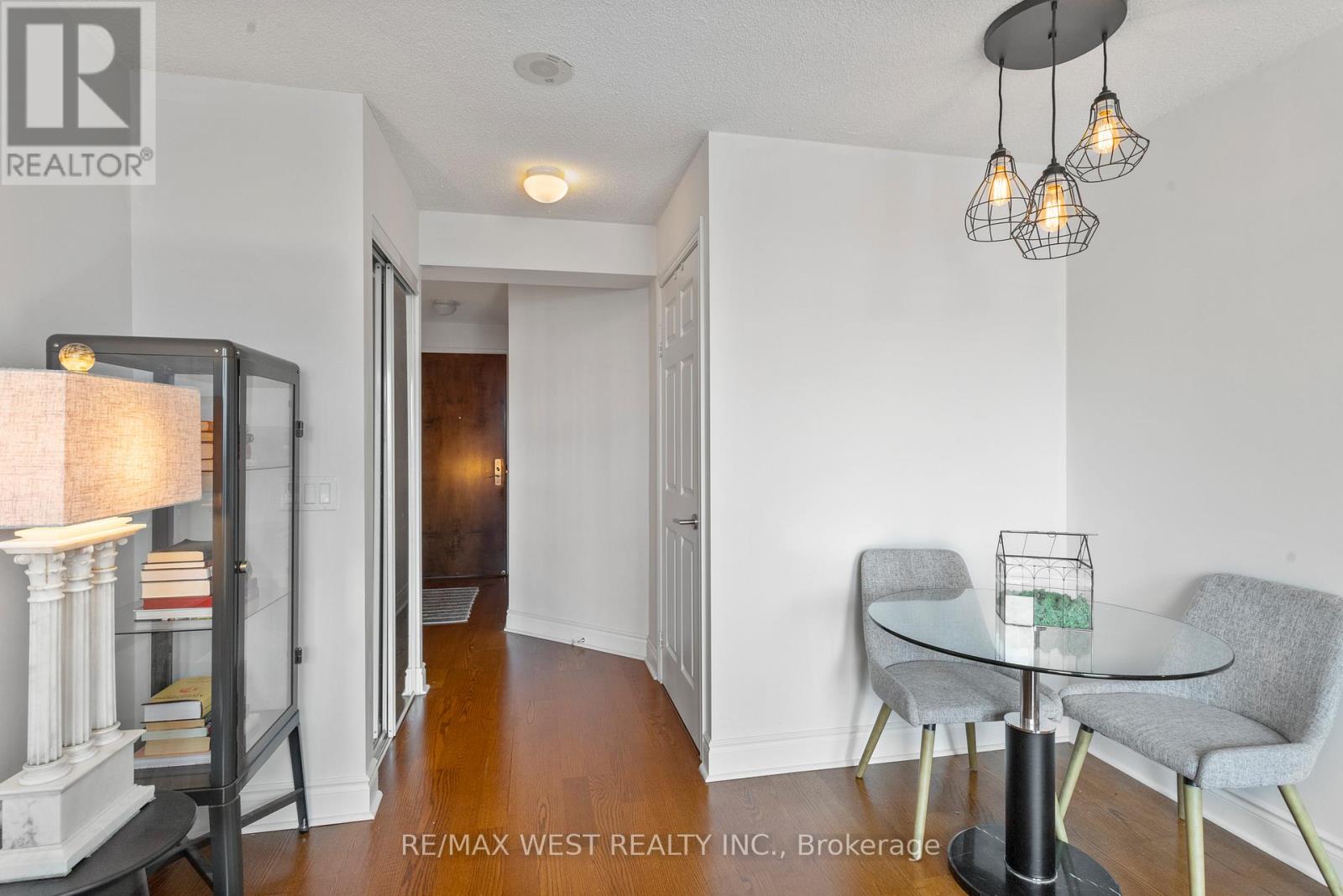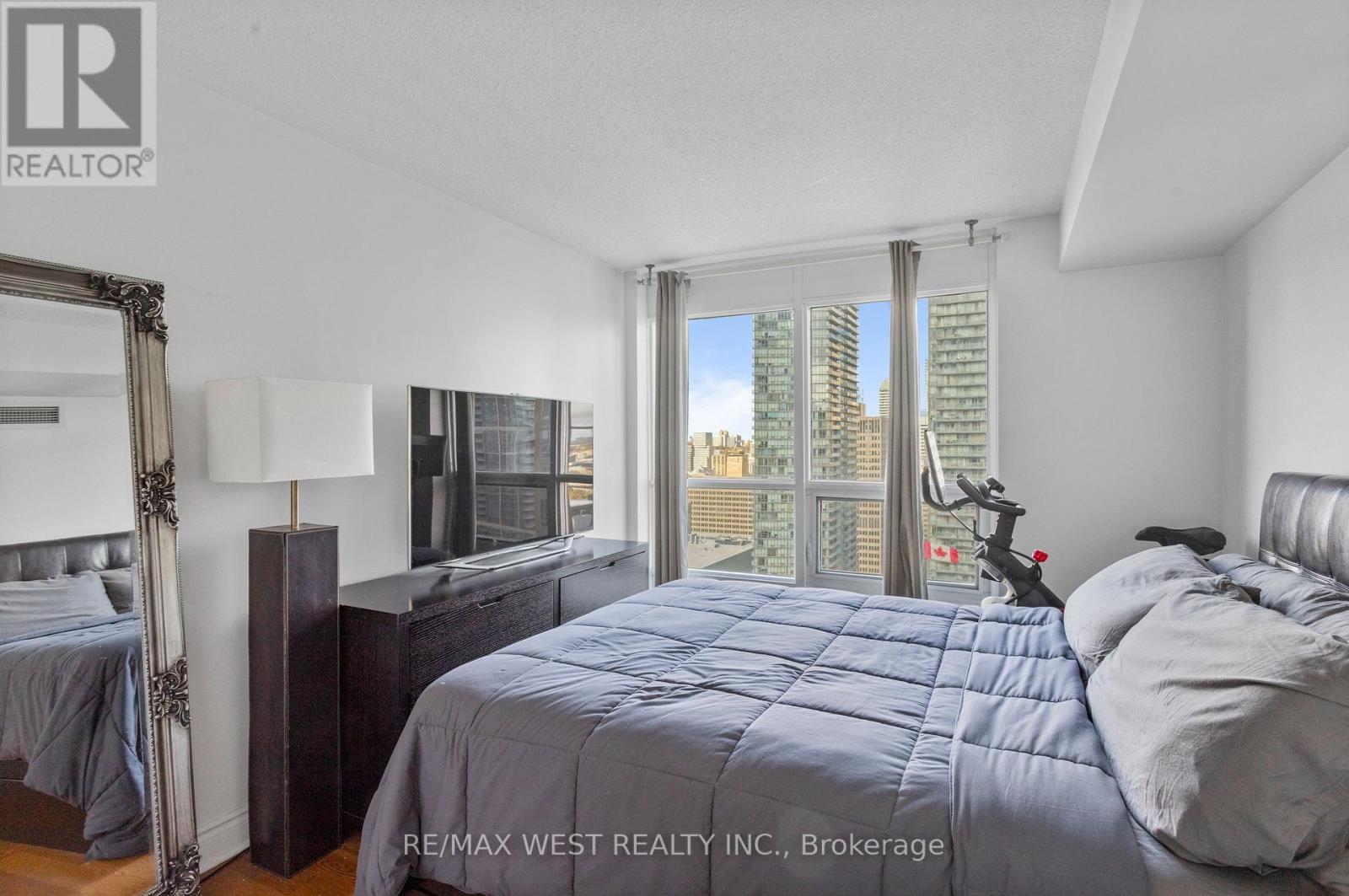3502 - 763 Bay Street Toronto (Bay Street Corridor), Ontario M5G 2R3
2 Bedroom
1 Bathroom
600 - 699 sqft
Central Air Conditioning
$718,000Maintenance, Heat, Electricity, Water, Common Area Maintenance, Parking
$644.23 Monthly
Maintenance, Heat, Electricity, Water, Common Area Maintenance, Parking
$644.23 MonthlyExceptionally priced NE corner unit on 35th floor with distant lake view. Freshly painted. Park & skating rink footsteps away. Practical layout, den easily used as sun-filled office or 2nd bedroom. Locker on same floor. 1 parking. Close to Toronto General Hospital. Direct underground access to College subway, LCBO, Farm Boy, U of T, Queens Park. 24h security, gym, pool, rec rm, party rm, media rm, guest suites. S/S appl stove, fridge, microwave with hood, dishwasher, washer, dryer, all light fixtures. Maintenance Fee Includes All Utilities !!! (id:55499)
Property Details
| MLS® Number | C12080571 |
| Property Type | Single Family |
| Community Name | Bay Street Corridor |
| Amenities Near By | Hospital, Park, Public Transit, Schools |
| Community Features | Pet Restrictions |
| Parking Space Total | 1 |
Building
| Bathroom Total | 1 |
| Bedrooms Above Ground | 1 |
| Bedrooms Below Ground | 1 |
| Bedrooms Total | 2 |
| Amenities | Security/concierge, Exercise Centre, Recreation Centre, Sauna, Storage - Locker |
| Appliances | Dishwasher, Dryer, Microwave, Stove, Washer, Refrigerator |
| Cooling Type | Central Air Conditioning |
| Exterior Finish | Concrete |
| Flooring Type | Hardwood |
| Size Interior | 600 - 699 Sqft |
| Type | Apartment |
Parking
| Underground | |
| Garage |
Land
| Acreage | No |
| Land Amenities | Hospital, Park, Public Transit, Schools |
Rooms
| Level | Type | Length | Width | Dimensions |
|---|---|---|---|---|
| Flat | Living Room | 4.49 m | 3.57 m | 4.49 m x 3.57 m |
| Flat | Dining Room | 4.49 m | 3.58 m | 4.49 m x 3.58 m |
| Flat | Kitchen | 2.34 m | 2.34 m | 2.34 m x 2.34 m |
| Flat | Den | 2.43 m | 2.34 m | 2.43 m x 2.34 m |
| Flat | Eating Area | 3.08 m | 3.69 m | 3.08 m x 3.69 m |
Interested?
Contact us for more information





















