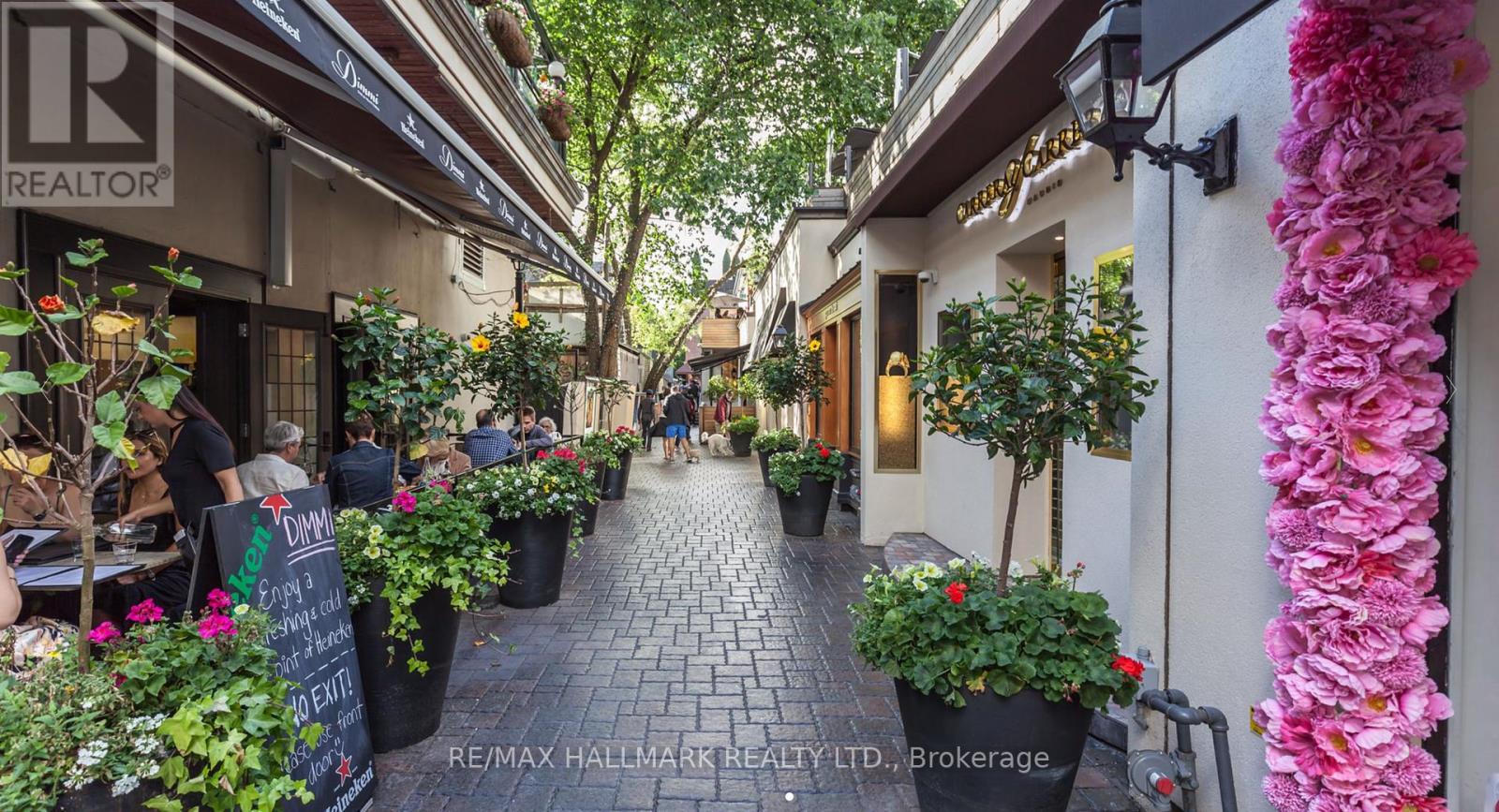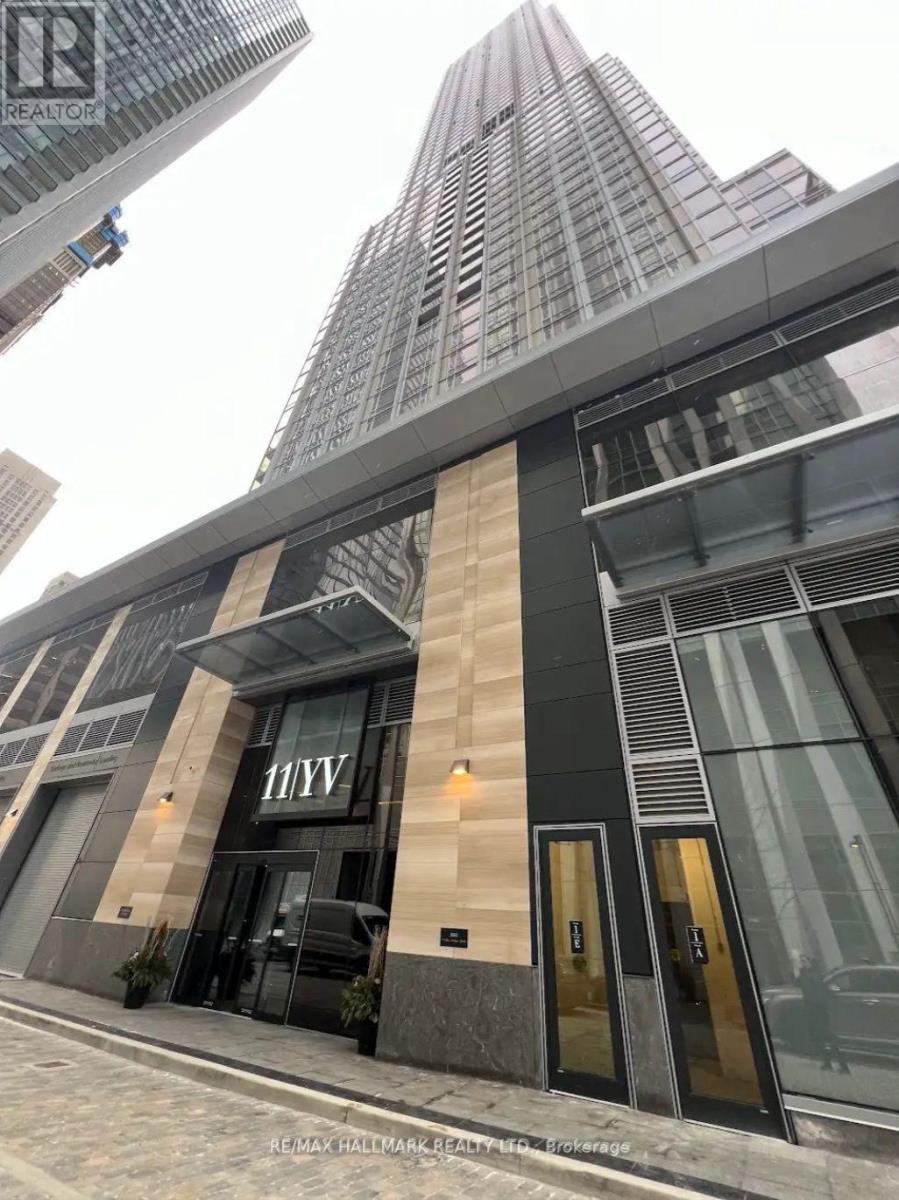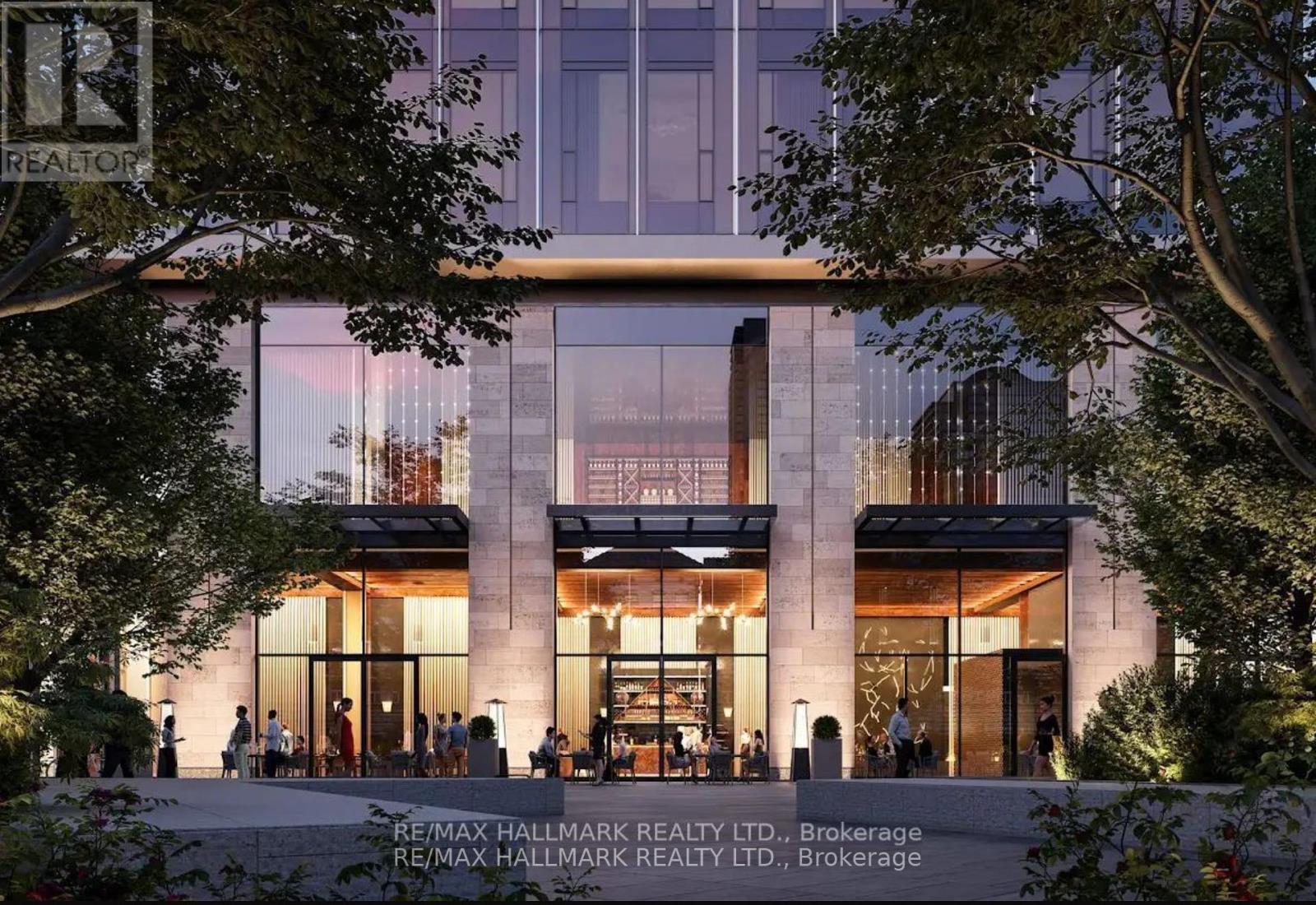2 Bedroom
2 Bathroom
700 - 799 sqft
Central Air Conditioning
Forced Air
$3,500 Monthly
Must See! A Luxury 2 Bedroom W/ 2 Bath Corner Unit at the Award Winning 11 Yorkville Condos W/ Breathtaking Views of Yorkville and City Skyline, Featuring A Thoughtfully Designed Layout With High-End Finishes And A Modern Kitchen With Miele Appliances, This Residence Offers Unparalleled Sophistication And Comfort. Residents Of This Prestigious Building Enjoy World-Class Amenities, Including A State-Of-The-Art Fitness Center, Rooftop Terrace With Stunning City Views, Private Dining Spaces, And 24-Hour Concierge Service. Nestled In The Heart Of The Yorkville District, This Address Offers Easy Access To Upscale Boutiques, Fine Dining, And Cultural Landmarks Along Bloor Street And Yorkville Avenue. Enjoy A Leisurely Stroll Through The Scenic Village Of Yorkville Park Or Explore Iconic Destinations Like The Royal Ontario Museum And Gardiner Museum. With Proximity To The Bay Subway Station And Major Thoroughfares, Commuting Is Seamless. (id:55499)
Property Details
|
MLS® Number
|
C12080912 |
|
Property Type
|
Single Family |
|
Community Name
|
Annex |
|
Community Features
|
Pets Not Allowed |
|
Features
|
Balcony |
Building
|
Bathroom Total
|
2 |
|
Bedrooms Above Ground
|
2 |
|
Bedrooms Total
|
2 |
|
Appliances
|
Dishwasher, Dryer, Microwave, Oven, Stove, Washer, Wine Fridge, Refrigerator |
|
Cooling Type
|
Central Air Conditioning |
|
Flooring Type
|
Laminate |
|
Heating Fuel
|
Natural Gas |
|
Heating Type
|
Forced Air |
|
Size Interior
|
700 - 799 Sqft |
|
Type
|
Apartment |
Parking
Land
Rooms
| Level |
Type |
Length |
Width |
Dimensions |
|
Flat |
Living Room |
7.67 m |
3.12 m |
7.67 m x 3.12 m |
|
Flat |
Dining Room |
7.67 m |
3.12 m |
7.67 m x 3.12 m |
|
Flat |
Kitchen |
7.67 m |
3.12 m |
7.67 m x 3.12 m |
|
Flat |
Primary Bedroom |
4.06 m |
2.75 m |
4.06 m x 2.75 m |
|
Flat |
Bedroom 2 |
3.02 m |
2.5 m |
3.02 m x 2.5 m |
https://www.realtor.ca/real-estate/28163359/3502-11-yorkville-avenue-toronto-annex-annex




































