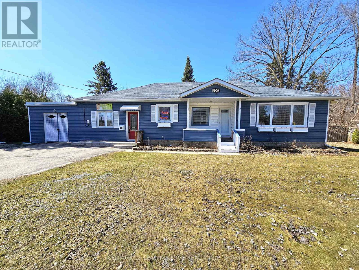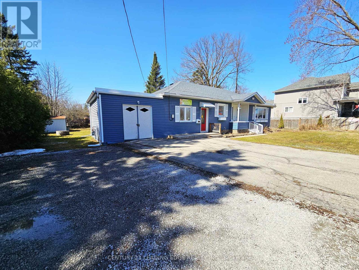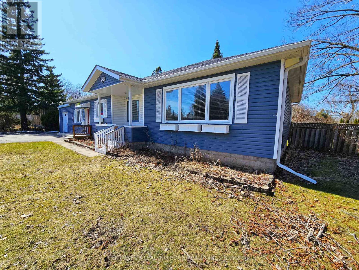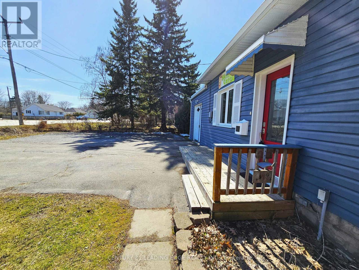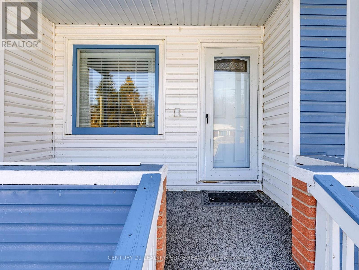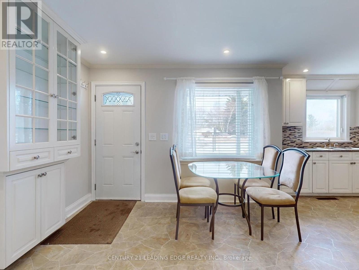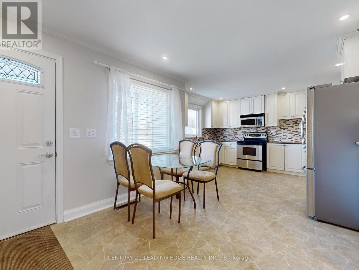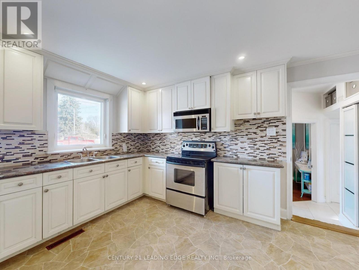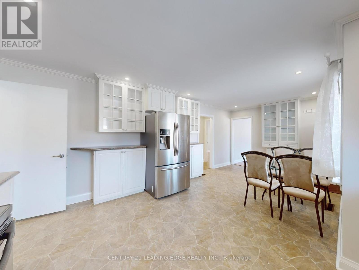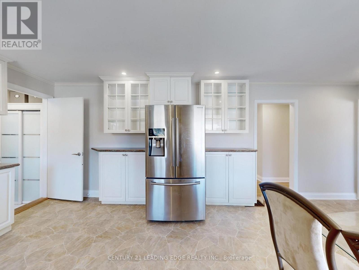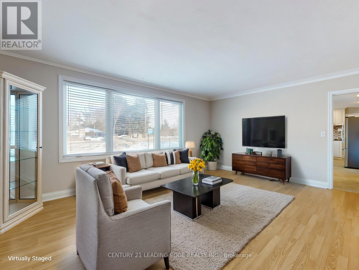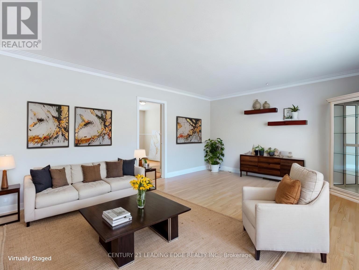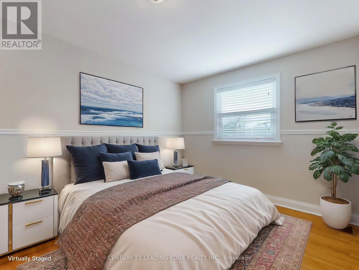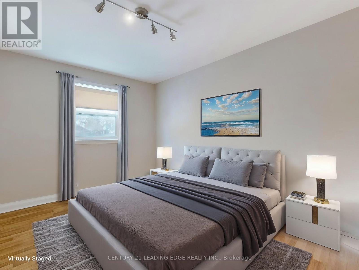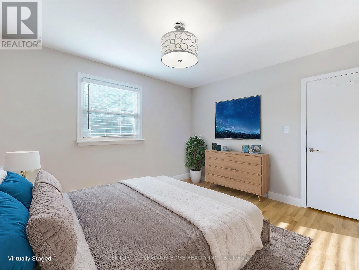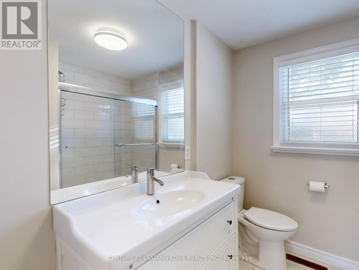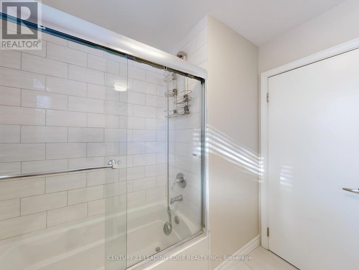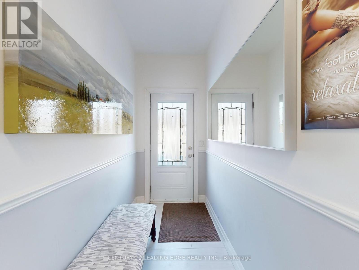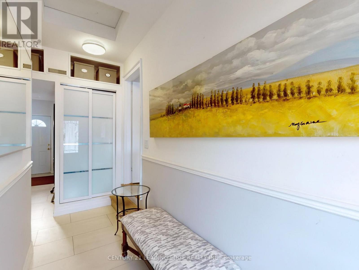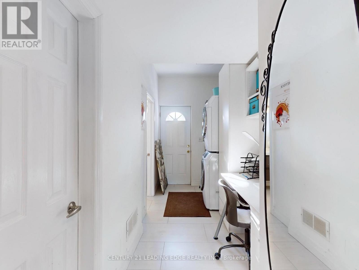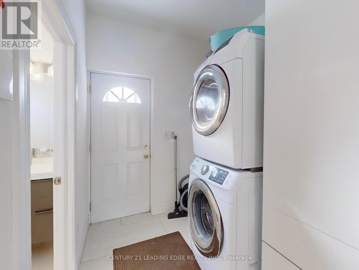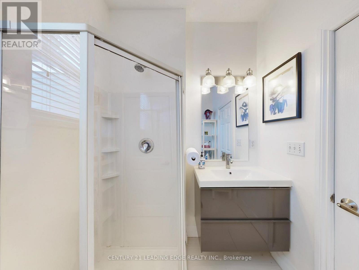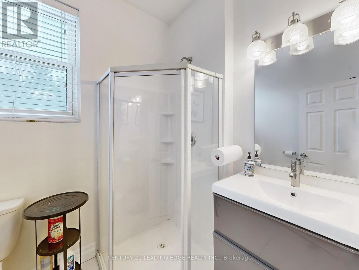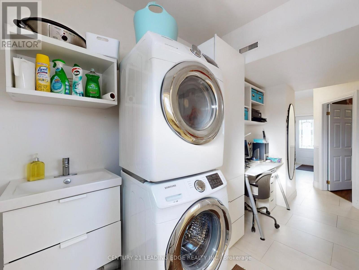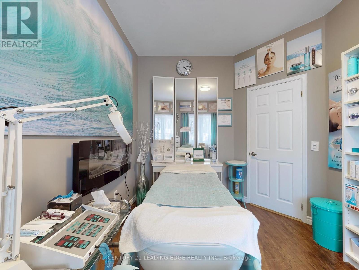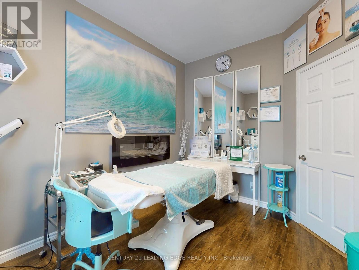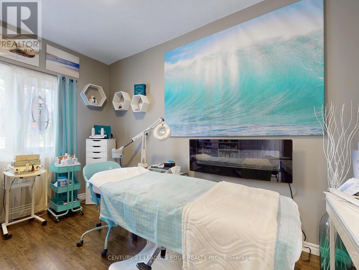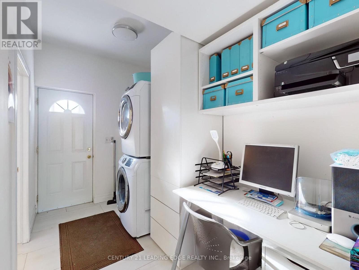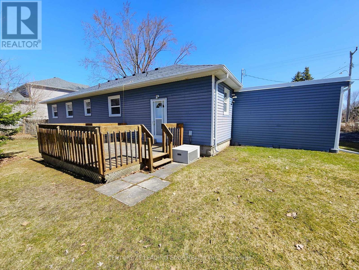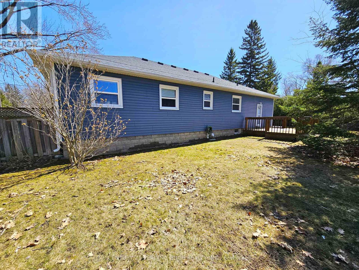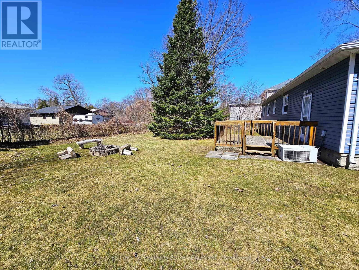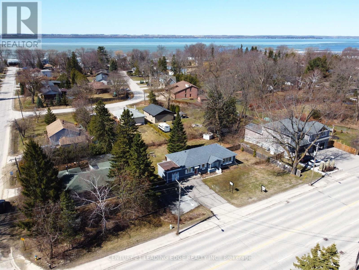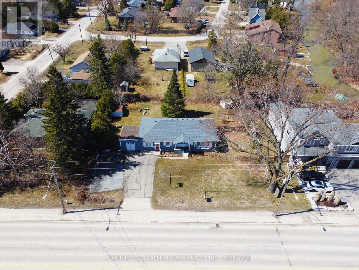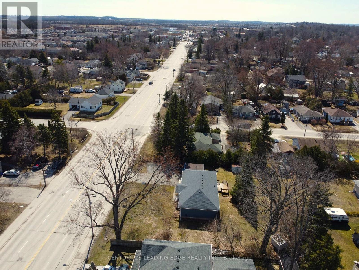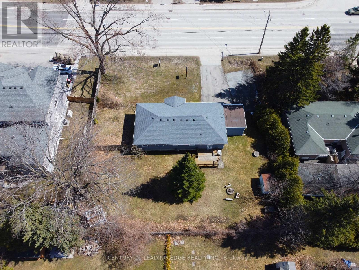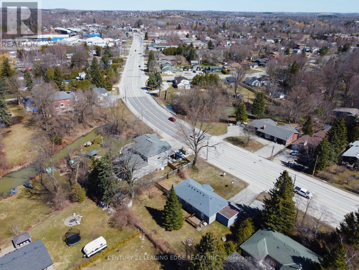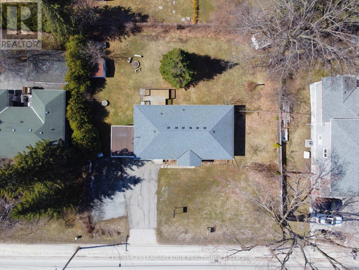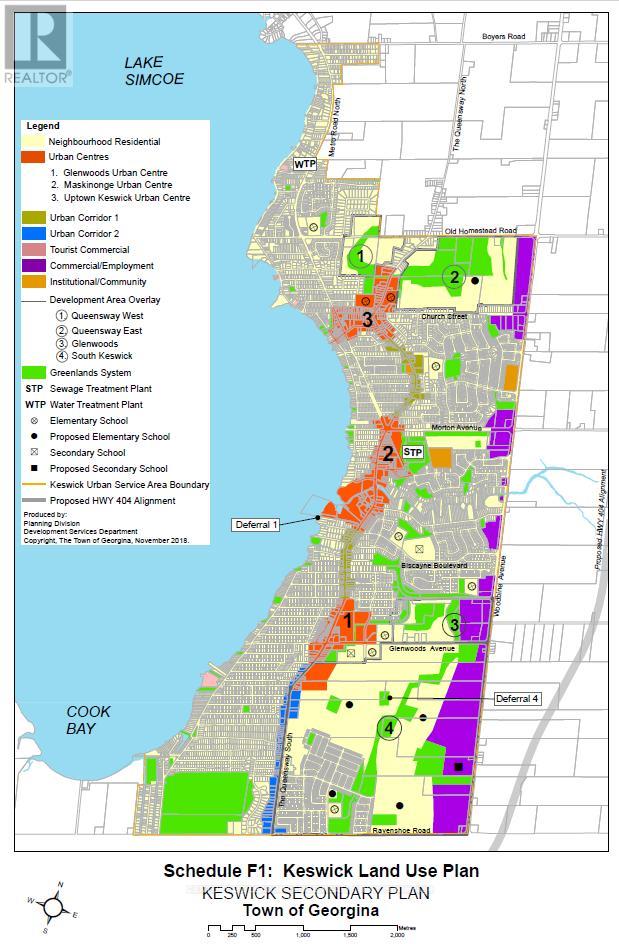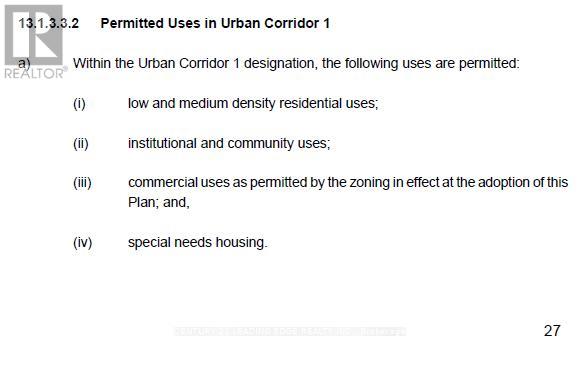4 Bedroom
2 Bathroom
700 - 1100 sqft
Bungalow
Central Air Conditioning
Forced Air
$825,000
Bright & spacious 4-bedroom bungalow in the heart of Keswick, located in 'Urban Corridor 1' within Keswick Secondary Plan, which allows for various permitted uses! Perfect property to live and work! Situated on a wide lot (135' x 125') for ample parking w/ potential for future development! 4th bedroom (currently used as an office) with own entrance, ideal for various home business or potential in-law suite! Fenced yard w/ mature trees for ample privacy. Close to all town amenities - schools, parks, shopping, daycares, libraries, community centres, beaches, marinas, and lots more! Just minutes from highway 404. Includes all existing appliances: fridge, stove, B/I Microwave w/rangehood, Washer & Dryer; All electrical light fixtures, window coverings, furnace (2019), 2 garden sheds in backyard. (id:55499)
Property Details
|
MLS® Number
|
N12066042 |
|
Property Type
|
Single Family |
|
Community Name
|
Keswick South |
|
Amenities Near By
|
Schools, Public Transit, Marina |
|
Community Features
|
School Bus, Community Centre |
|
Parking Space Total
|
6 |
Building
|
Bathroom Total
|
2 |
|
Bedrooms Above Ground
|
4 |
|
Bedrooms Total
|
4 |
|
Architectural Style
|
Bungalow |
|
Basement Type
|
Crawl Space |
|
Construction Style Attachment
|
Detached |
|
Cooling Type
|
Central Air Conditioning |
|
Exterior Finish
|
Vinyl Siding |
|
Flooring Type
|
Laminate |
|
Foundation Type
|
Block |
|
Heating Fuel
|
Natural Gas |
|
Heating Type
|
Forced Air |
|
Stories Total
|
1 |
|
Size Interior
|
700 - 1100 Sqft |
|
Type
|
House |
|
Utility Water
|
Municipal Water |
Parking
Land
|
Acreage
|
No |
|
Land Amenities
|
Schools, Public Transit, Marina |
|
Sewer
|
Sanitary Sewer |
|
Size Depth
|
125 Ft ,1 In |
|
Size Frontage
|
135 Ft ,2 In |
|
Size Irregular
|
135.2 X 125.1 Ft ; 125.05ft X 135.16ft X 125.05ft X135.16ft |
|
Size Total Text
|
135.2 X 125.1 Ft ; 125.05ft X 135.16ft X 125.05ft X135.16ft |
Rooms
| Level |
Type |
Length |
Width |
Dimensions |
|
Main Level |
Living Room |
5.46 m |
4.08 m |
5.46 m x 4.08 m |
|
Main Level |
Kitchen |
6.33 m |
4.06 m |
6.33 m x 4.06 m |
|
Main Level |
Primary Bedroom |
3.42 m |
2.9 m |
3.42 m x 2.9 m |
|
Main Level |
Bedroom 2 |
2.91 m |
4.08 m |
2.91 m x 4.08 m |
|
Main Level |
Bedroom 3 |
3.53 m |
3.42 m |
3.53 m x 3.42 m |
|
Main Level |
Bedroom 4 |
2.74 m |
3.96 m |
2.74 m x 3.96 m |
Utilities
|
Cable
|
Available |
|
Sewer
|
Installed |
https://www.realtor.ca/real-estate/28129437/350-the-queensway-s-georgina-keswick-south-keswick-south

