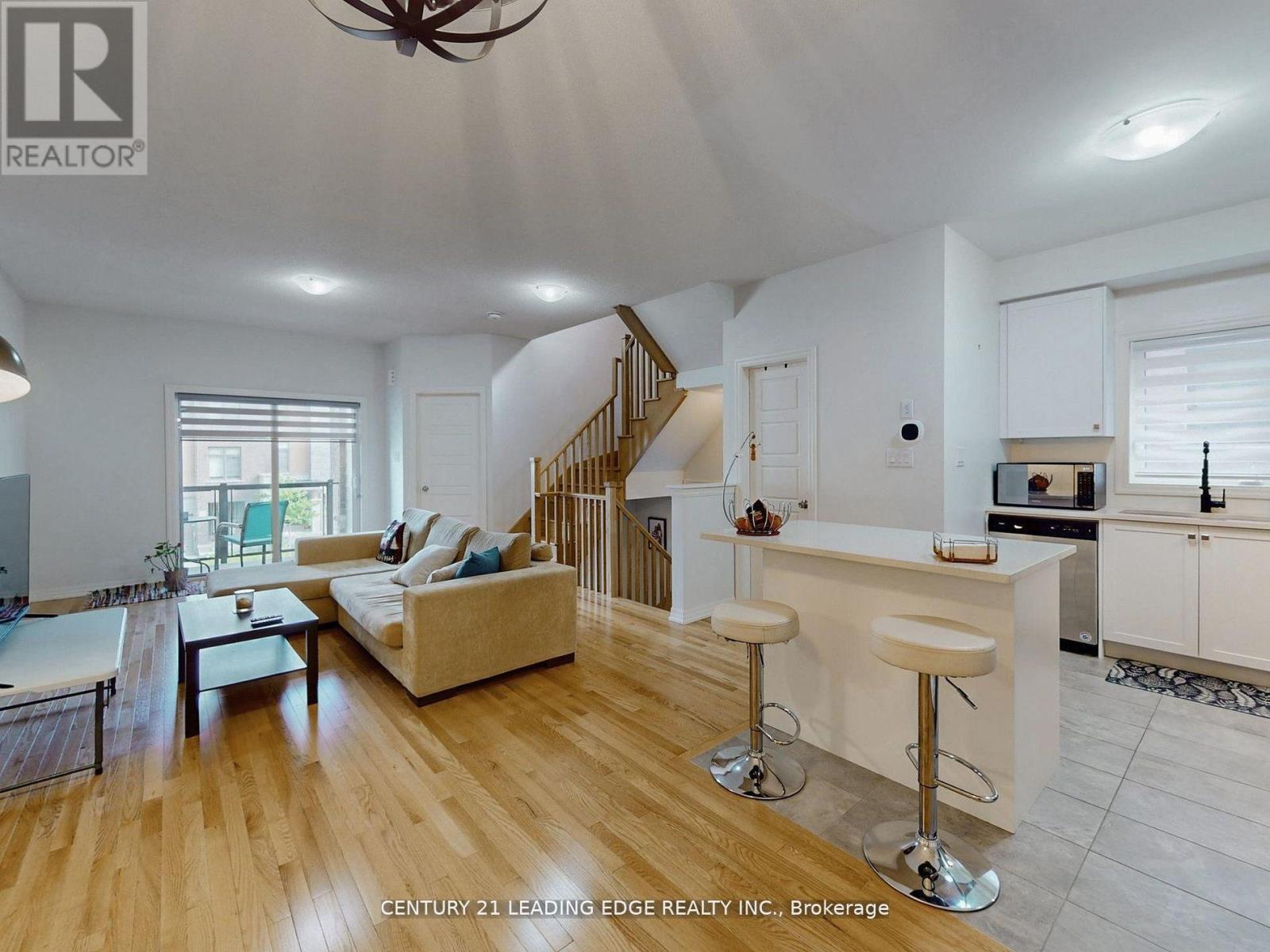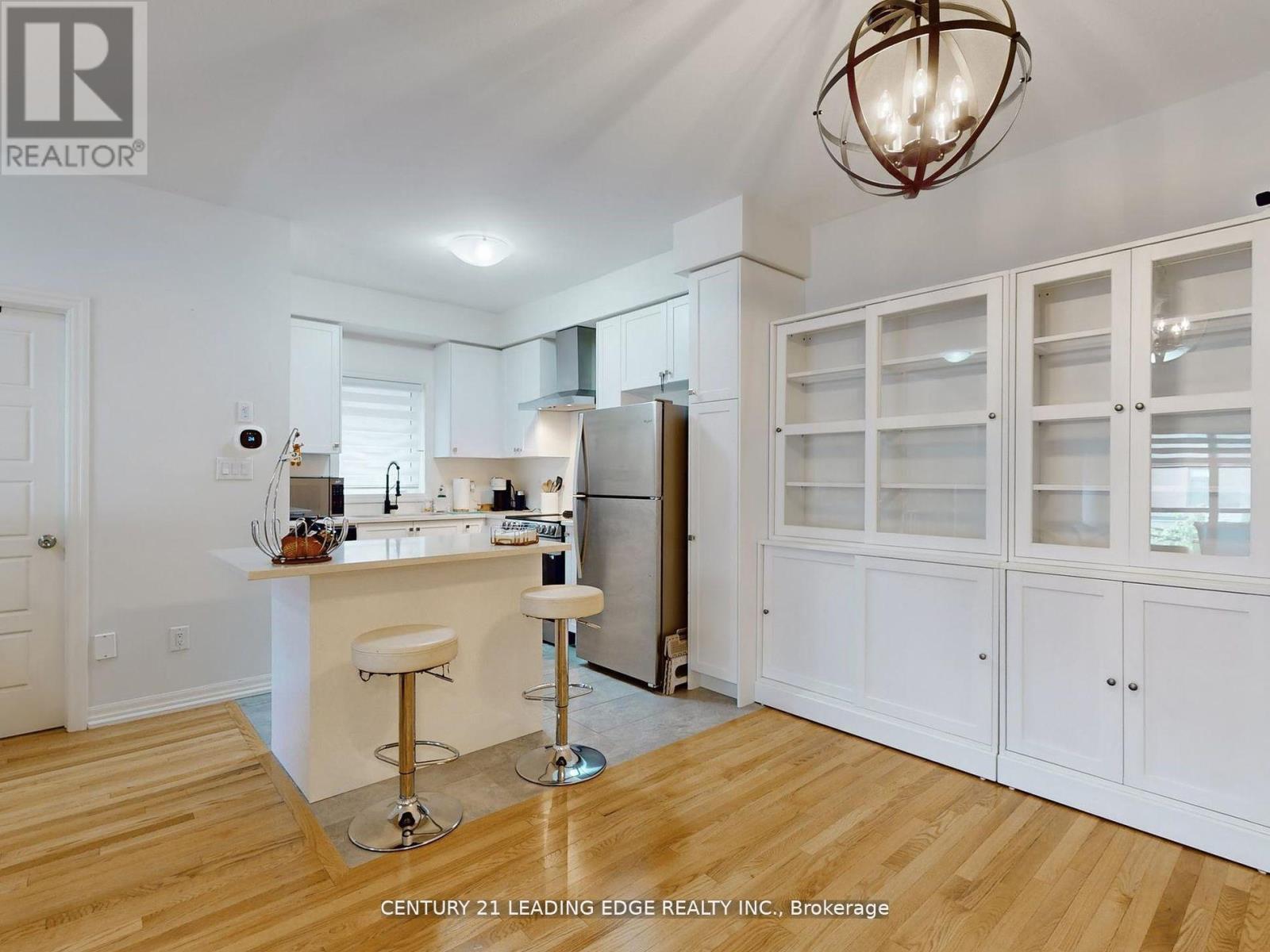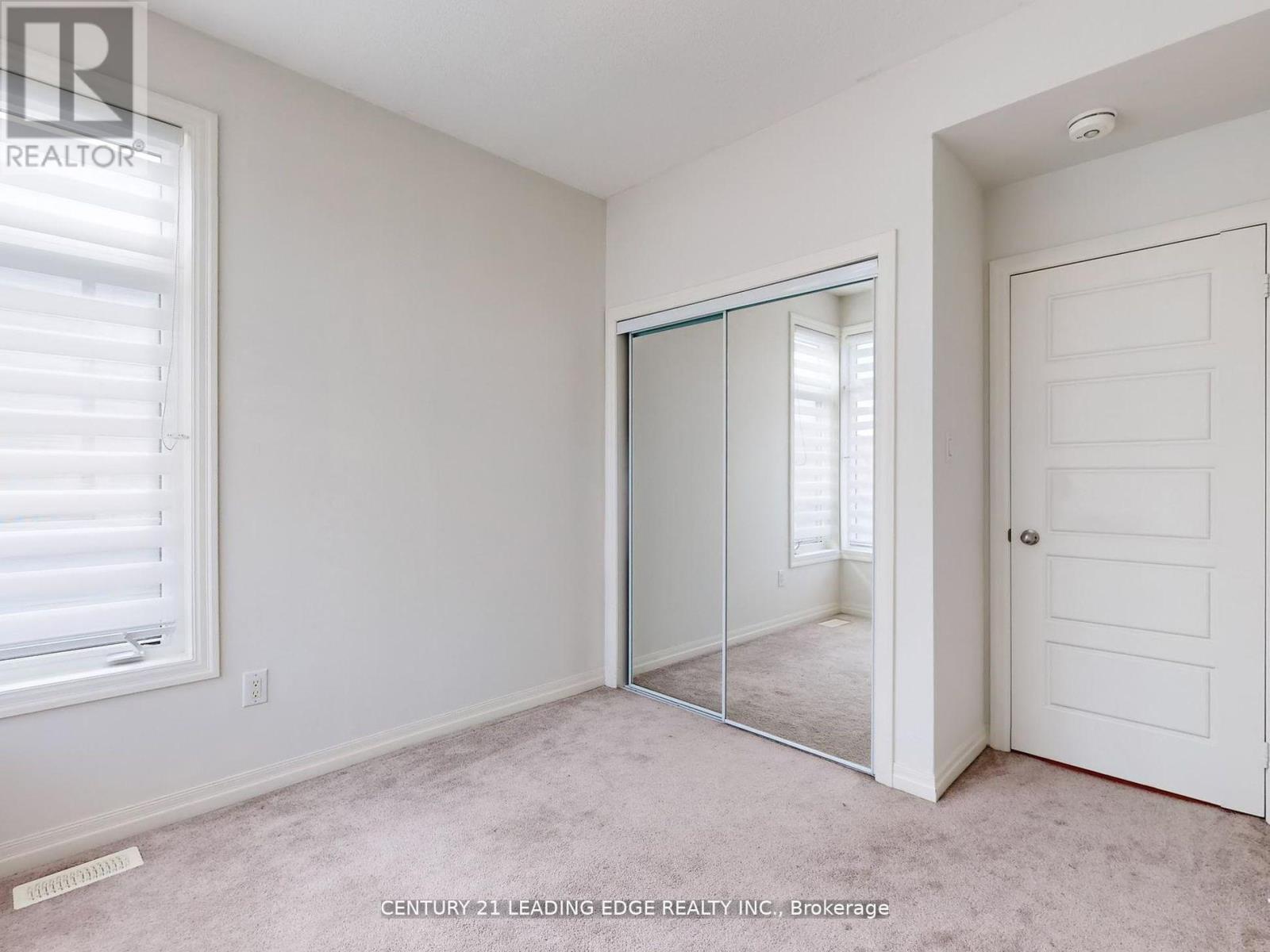4 Bedroom
3 Bathroom
Central Air Conditioning
Forced Air
$958,000
Introducing a modern design 3-bedroom + 1 den and 3-bathroom freehold end unit townhome in the highly sought after Woodland Hills area. This home features hardwood floors and 9-foot ceilings on the main level. The spacious living/dining room offers a walk-out to the balcony, and the modern, open-concept kitchen includes quartz countertops and an eat-in area. The second-floor den, with two large windows, can serve as a fourth bedroom. Conveniently located near all amenities, public transit, schools, restaurants, and within walking distance to Upper Canada Mall. This property is a must see! (id:55499)
Property Details
|
MLS® Number
|
N9351590 |
|
Property Type
|
Single Family |
|
Community Name
|
Woodland Hill |
|
Amenities Near By
|
Hospital, Park, Public Transit, Schools |
|
Community Features
|
Community Centre |
|
Parking Space Total
|
2 |
Building
|
Bathroom Total
|
3 |
|
Bedrooms Above Ground
|
3 |
|
Bedrooms Below Ground
|
1 |
|
Bedrooms Total
|
4 |
|
Appliances
|
Central Vacuum, Dryer, Microwave, Refrigerator, Stove, Washer, Window Coverings |
|
Basement Development
|
Unfinished |
|
Basement Type
|
Full (unfinished) |
|
Construction Style Attachment
|
Attached |
|
Cooling Type
|
Central Air Conditioning |
|
Exterior Finish
|
Brick |
|
Flooring Type
|
Hardwood, Ceramic, Carpeted |
|
Foundation Type
|
Unknown |
|
Half Bath Total
|
2 |
|
Heating Fuel
|
Natural Gas |
|
Heating Type
|
Forced Air |
|
Stories Total
|
3 |
|
Type
|
Row / Townhouse |
|
Utility Water
|
Municipal Water |
Parking
Land
|
Acreage
|
No |
|
Land Amenities
|
Hospital, Park, Public Transit, Schools |
|
Sewer
|
Sanitary Sewer |
|
Size Depth
|
45 Ft ,3 In |
|
Size Frontage
|
26 Ft ,4 In |
|
Size Irregular
|
26.41 X 45.28 Ft |
|
Size Total Text
|
26.41 X 45.28 Ft|under 1/2 Acre |
Rooms
| Level |
Type |
Length |
Width |
Dimensions |
|
Second Level |
Great Room |
4.27 m |
8.47 m |
4.27 m x 8.47 m |
|
Second Level |
Dining Room |
4.27 m |
8.47 m |
4.27 m x 8.47 m |
|
Second Level |
Kitchen |
3.35 m |
2.74 m |
3.35 m x 2.74 m |
|
Second Level |
Eating Area |
3.35 m |
2.74 m |
3.35 m x 2.74 m |
|
Second Level |
Den |
2.93 m |
3.35 m |
2.93 m x 3.35 m |
|
Third Level |
Primary Bedroom |
3.35 m |
4.88 m |
3.35 m x 4.88 m |
|
Third Level |
Bedroom 2 |
2.74 m |
3.35 m |
2.74 m x 3.35 m |
|
Third Level |
Bedroom 3 |
2.93 m |
2.74 m |
2.93 m x 2.74 m |
|
Main Level |
Office |
2.93 m |
2.13 m |
2.93 m x 2.13 m |
|
Main Level |
Laundry Room |
|
|
Measurements not available |
https://www.realtor.ca/real-estate/27419953/35-vantage-loop-newmarket-woodland-hill-woodland-hill










































