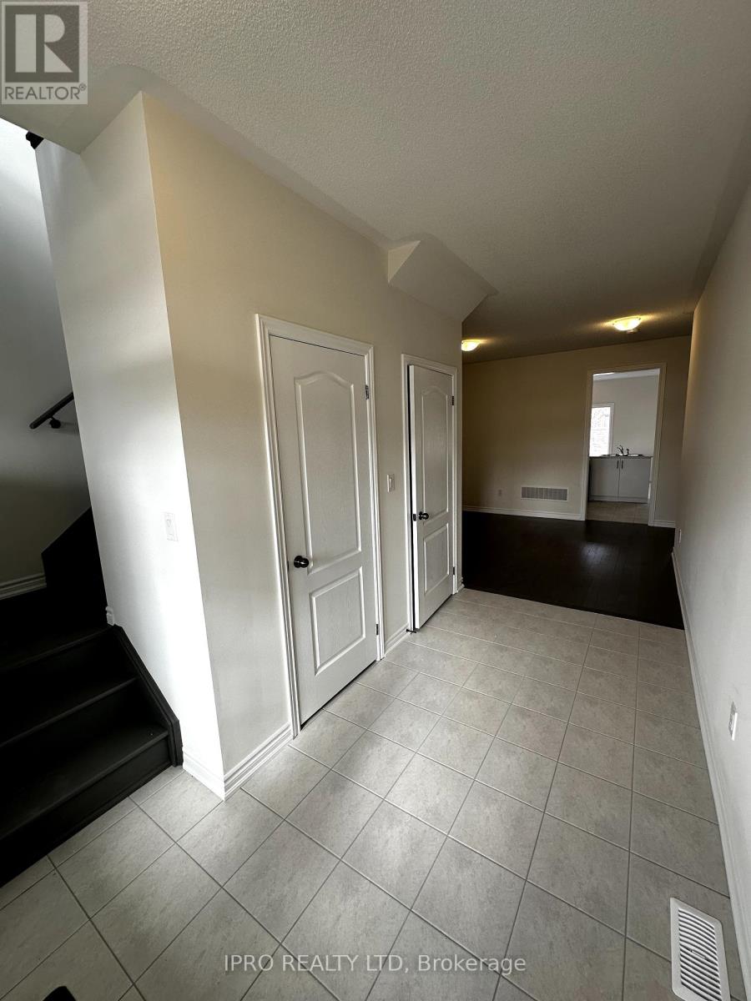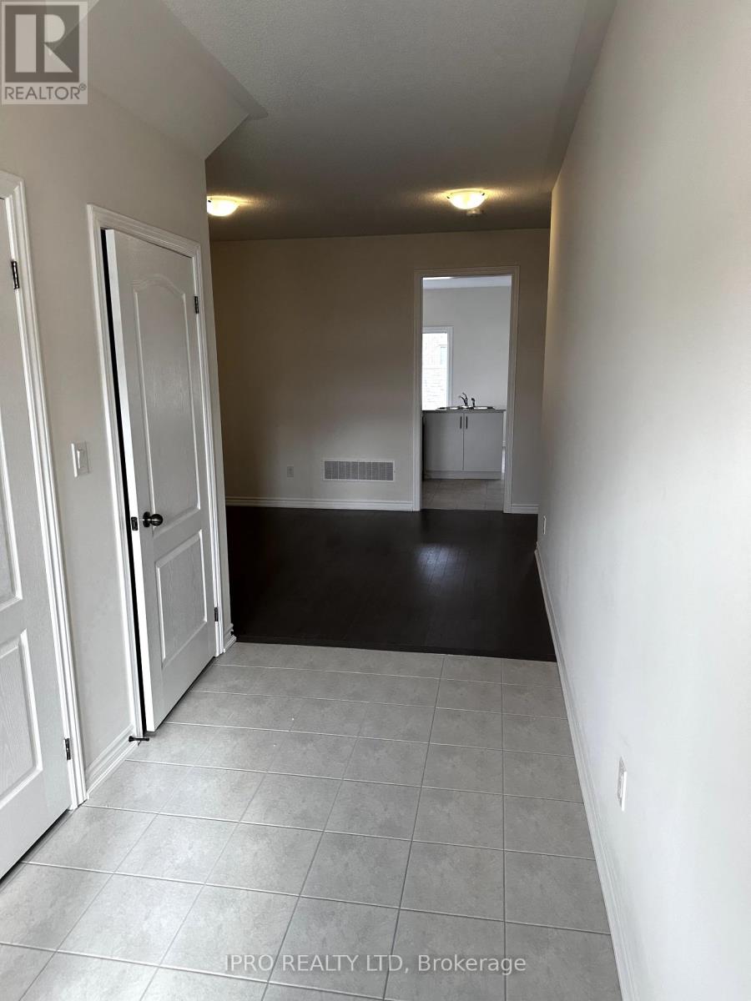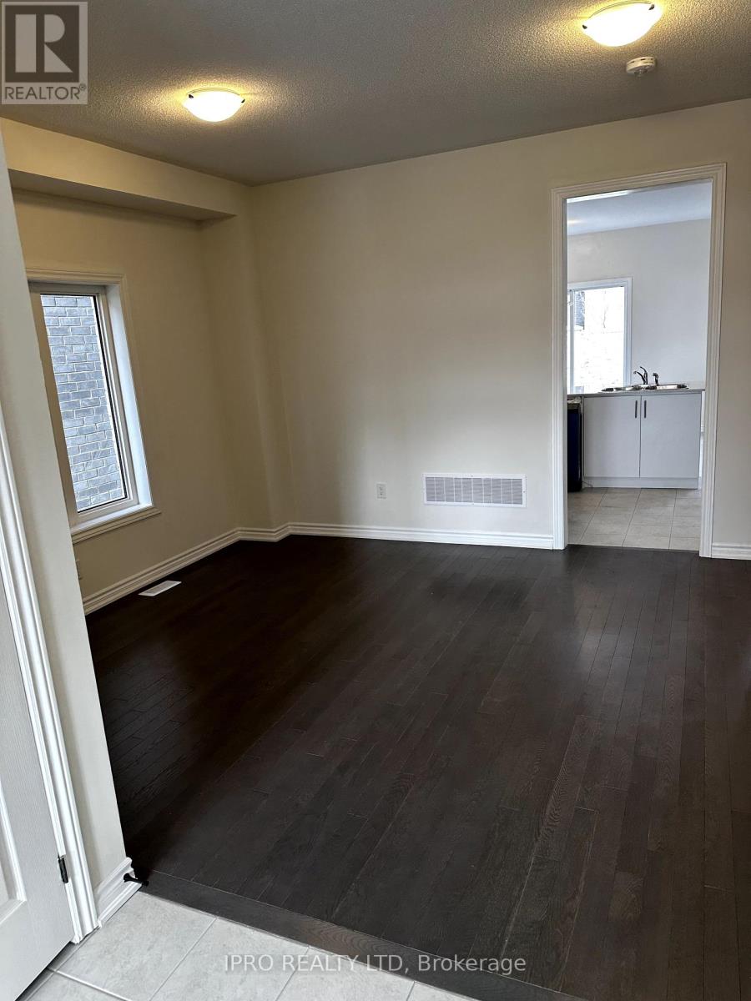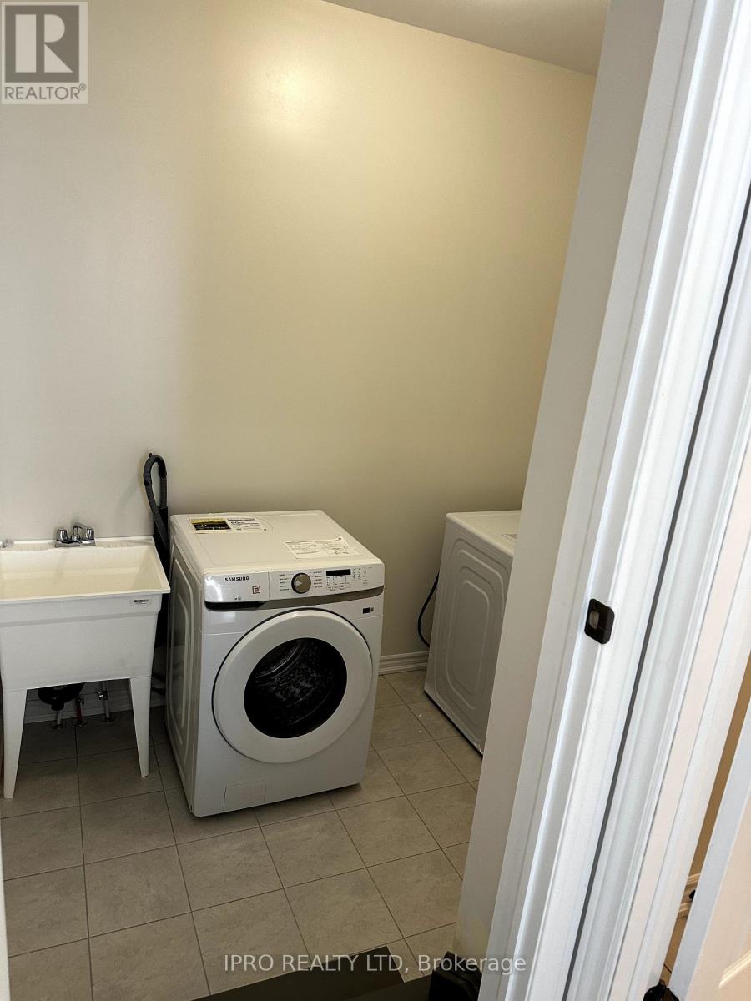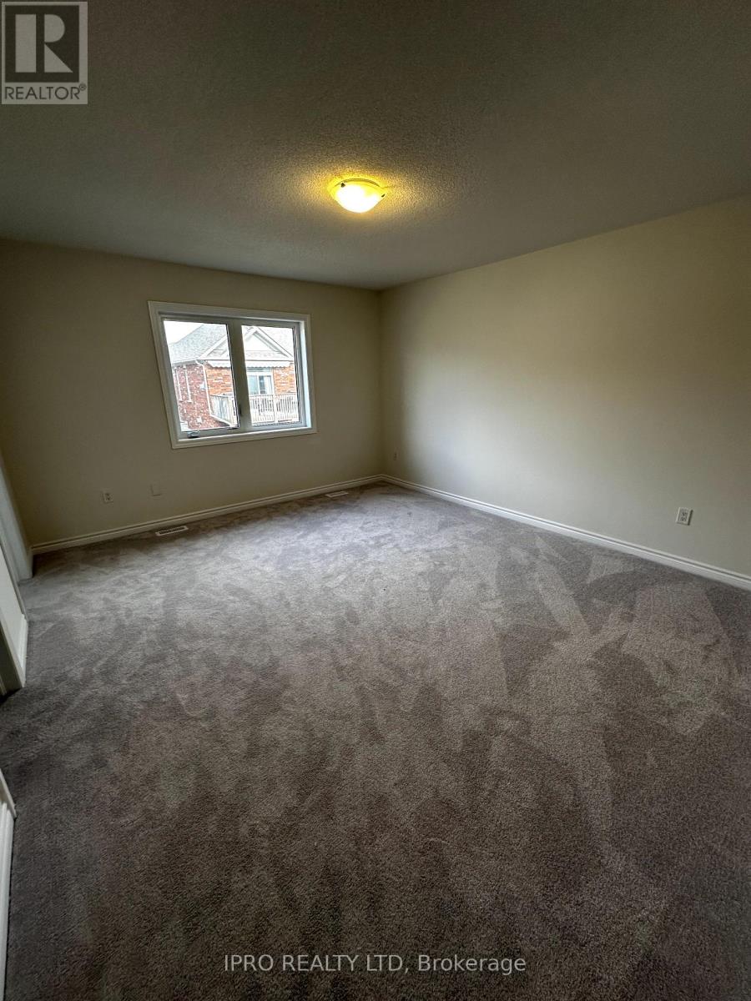4 Bedroom
3 Bathroom
Central Air Conditioning, Ventilation System
Forced Air
$3,000 Monthly
This stunning 4-bedroom plus den home offers over 2,100 sq. ft. of spacious and functional living. With no sidewalk and no front-facing neighbors, it sits directly across from a park, offering unobstructed views and even a glimpse of the Honda Plant from your window. Enjoy the perfect balance of convenience and tranquility, with Honda and Walmart just minutes away. The open-concept kitchen and great room are bathed in natural light, featuring large windows and elegant hardwood flooring throughout. A separate dining room adds flexibility, making it perfect for entertaining. Designed for modern living, this home includes a main-floor laundry room and an upstairs study nook, ideal for a home office or play area. The primary suite boasts a walk-in closet and a luxurious ensuite with a soaker tub and enclosed shower. Just steps from Nottawasaga Resort & Golf Club, this home is perfect for those who love an active lifestyle! (id:55499)
Property Details
|
MLS® Number
|
N12036754 |
|
Property Type
|
Single Family |
|
Community Name
|
Rural New Tecumseth |
|
Features
|
In Suite Laundry |
|
Parking Space Total
|
3 |
Building
|
Bathroom Total
|
3 |
|
Bedrooms Above Ground
|
4 |
|
Bedrooms Total
|
4 |
|
Age
|
New Building |
|
Appliances
|
Dishwasher, Dryer, Stove, Washer, Refrigerator |
|
Construction Style Attachment
|
Detached |
|
Cooling Type
|
Central Air Conditioning, Ventilation System |
|
Exterior Finish
|
Brick |
|
Foundation Type
|
Concrete |
|
Half Bath Total
|
1 |
|
Heating Fuel
|
Natural Gas |
|
Heating Type
|
Forced Air |
|
Stories Total
|
2 |
|
Type
|
House |
|
Utility Water
|
Municipal Water |
Parking
Land
|
Acreage
|
No |
|
Sewer
|
Sanitary Sewer |
Rooms
| Level |
Type |
Length |
Width |
Dimensions |
|
Second Level |
Bedroom |
3.91 m |
4.57 m |
3.91 m x 4.57 m |
|
Second Level |
Bedroom 2 |
2.82 m |
3.35 m |
2.82 m x 3.35 m |
|
Second Level |
Bedroom 3 |
3.25 m |
3.51 m |
3.25 m x 3.51 m |
|
Second Level |
Bedroom 4 |
2.84 m |
3.2 m |
2.84 m x 3.2 m |
|
Main Level |
Dining Room |
3.81 m |
3.63 m |
3.81 m x 3.63 m |
|
Main Level |
Kitchen |
3.66 m |
2.74 m |
3.66 m x 2.74 m |
|
Main Level |
Eating Area |
3.66 m |
2.74 m |
3.66 m x 2.74 m |
|
Main Level |
Great Room |
3.89 m |
4.88 m |
3.89 m x 4.88 m |
https://www.realtor.ca/real-estate/28063236/35-lawrence-d-pridham-avenue-e-new-tecumseth-rural-new-tecumseth




