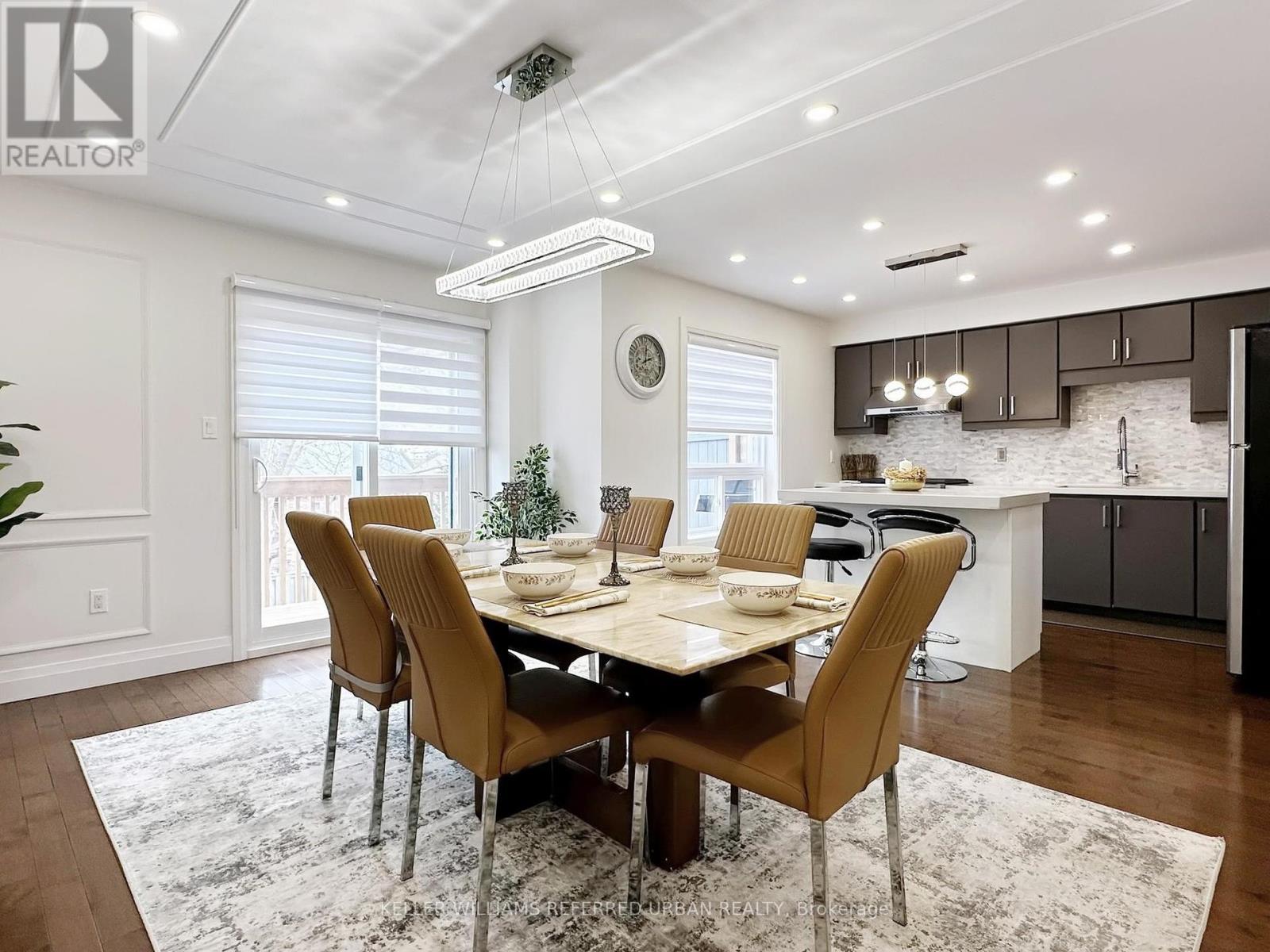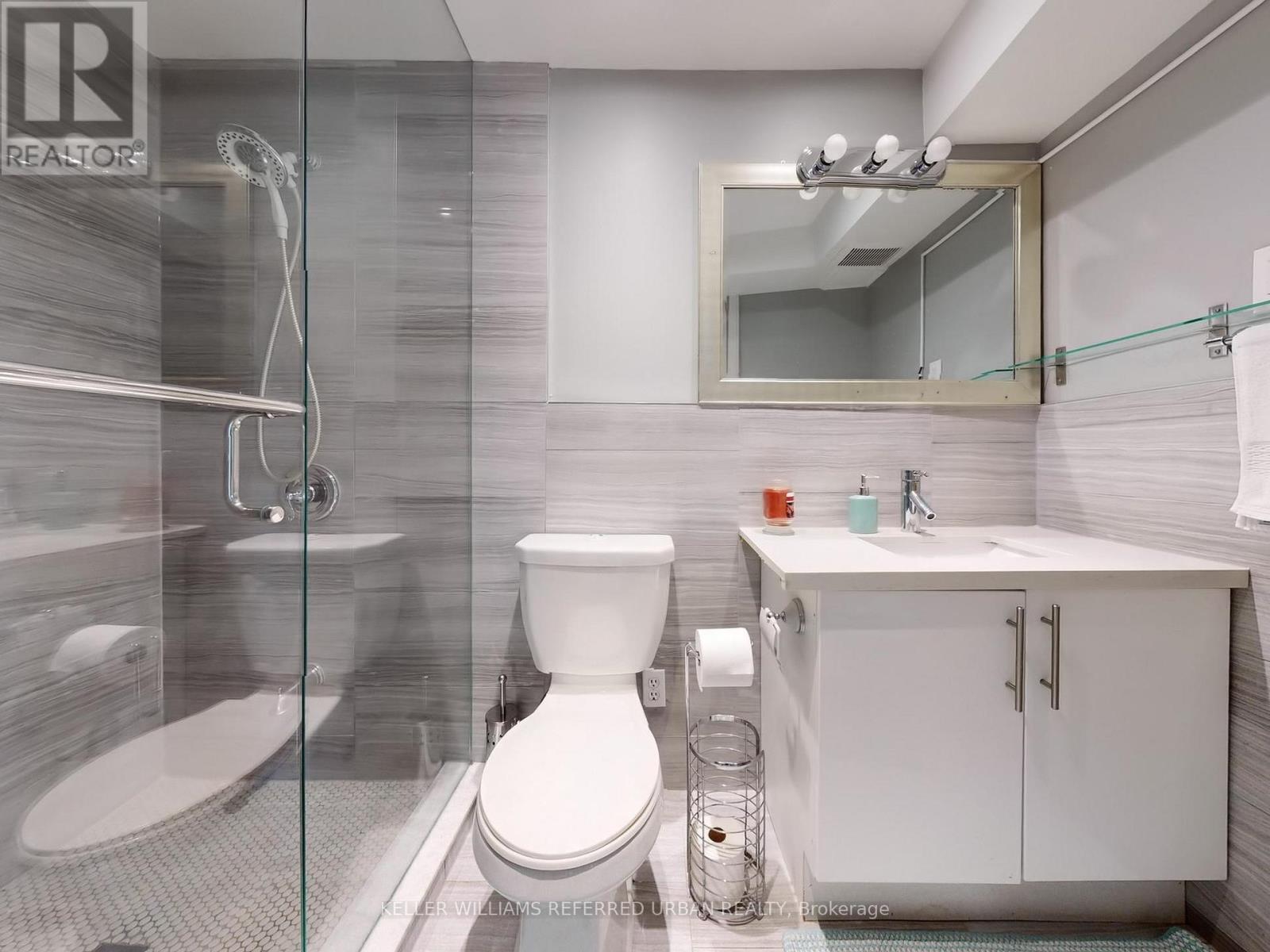4 Bedroom
4 Bathroom
1500 - 2000 sqft
Fireplace
Central Air Conditioning
Forced Air
$1,199,900
Nestled in the highly sought-after Aurora Grove community, this stunning freehold townhome offers 3+1 bedrooms and a thoughtfully designed layout perfect for modern living. The main floor boasts elegant hardwood flooring throughout, complementing the sleek and stylish kitchen featuring quartz countertops, a custom backsplash, and a convenient walkout to a private deck ideal for entertaining or relaxing. The finished basement provides additional living space with a bedroom, a full 3-piece bathroom, and a walkout to the backyard. With its prime location, this home is close to top-rated schools, parks, and all essential amenities. Don't miss the opportunity to own this exceptional property! (id:55499)
Property Details
|
MLS® Number
|
N12098346 |
|
Property Type
|
Single Family |
|
Neigbourhood
|
Aurora Grove |
|
Community Name
|
Aurora Grove |
|
Parking Space Total
|
3 |
Building
|
Bathroom Total
|
4 |
|
Bedrooms Above Ground
|
3 |
|
Bedrooms Below Ground
|
1 |
|
Bedrooms Total
|
4 |
|
Appliances
|
Dishwasher, Dryer, Microwave, Stove, Washer, Window Coverings, Refrigerator |
|
Basement Development
|
Finished |
|
Basement Features
|
Walk Out |
|
Basement Type
|
N/a (finished) |
|
Construction Style Attachment
|
Attached |
|
Cooling Type
|
Central Air Conditioning |
|
Exterior Finish
|
Brick |
|
Fireplace Present
|
Yes |
|
Flooring Type
|
Hardwood, Carpeted, Laminate |
|
Foundation Type
|
Unknown |
|
Half Bath Total
|
1 |
|
Heating Fuel
|
Natural Gas |
|
Heating Type
|
Forced Air |
|
Stories Total
|
2 |
|
Size Interior
|
1500 - 2000 Sqft |
|
Type
|
Row / Townhouse |
|
Utility Water
|
Municipal Water |
Parking
Land
|
Acreage
|
No |
|
Sewer
|
Sanitary Sewer |
|
Size Depth
|
129 Ft ,7 In |
|
Size Frontage
|
22 Ft ,9 In |
|
Size Irregular
|
22.8 X 129.6 Ft |
|
Size Total Text
|
22.8 X 129.6 Ft |
Rooms
| Level |
Type |
Length |
Width |
Dimensions |
|
Second Level |
Primary Bedroom |
5.51 m |
3.43 m |
5.51 m x 3.43 m |
|
Second Level |
Bedroom 2 |
3.07 m |
4.04 m |
3.07 m x 4.04 m |
|
Second Level |
Bedroom 3 |
3.73 m |
3.1 m |
3.73 m x 3.1 m |
|
Basement |
Recreational, Games Room |
5.51 m |
7.72 m |
5.51 m x 7.72 m |
|
Basement |
Bedroom |
4.65 m |
2.9 m |
4.65 m x 2.9 m |
|
Main Level |
Living Room |
4.9 m |
6.45 m |
4.9 m x 6.45 m |
|
Main Level |
Dining Room |
4.9 m |
6.45 m |
4.9 m x 6.45 m |
|
Main Level |
Kitchen |
2.67 m |
3.84 m |
2.67 m x 3.84 m |
|
Main Level |
Eating Area |
4.01 m |
4.88 m |
4.01 m x 4.88 m |
https://www.realtor.ca/real-estate/28202389/35-fife-road-aurora-aurora-grove-aurora-grove








































