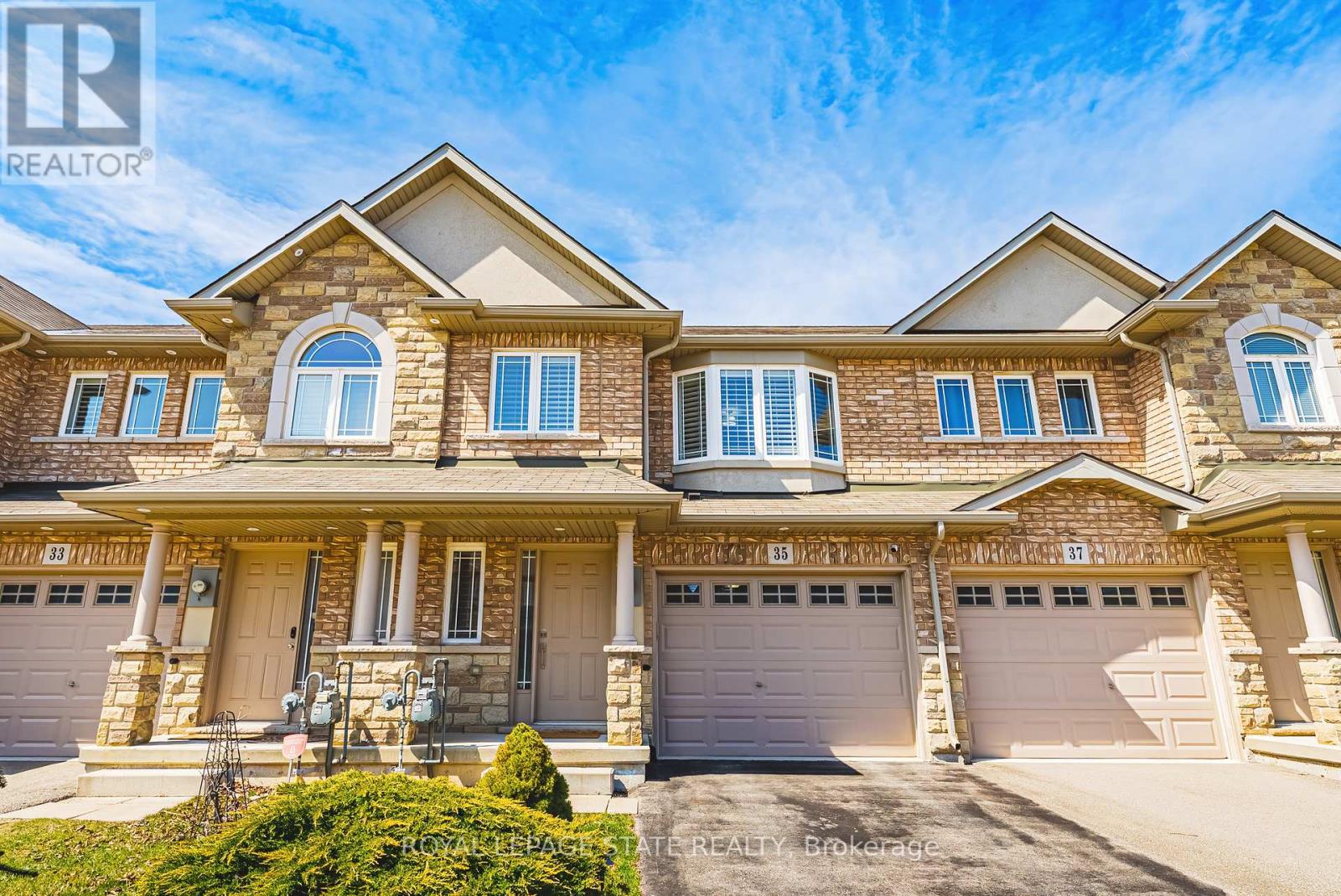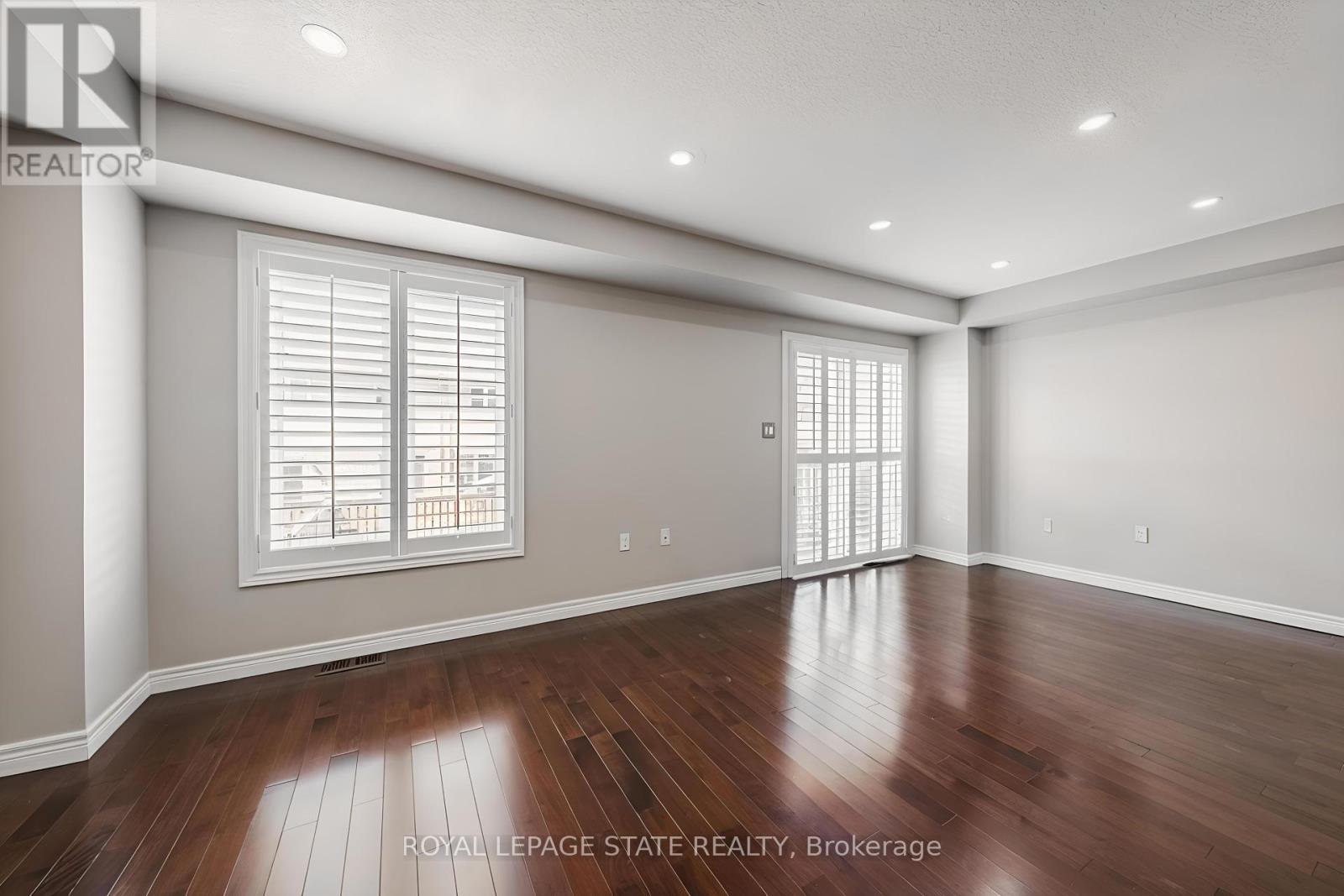3 Bedroom
3 Bathroom
1500 - 2000 sqft
Central Air Conditioning
Forced Air
$3,000 Monthly
Welcome to 35 Charleswood, a beautifully upgraded home offering spacious living and modern comforts. This charming property features three generously sized bedrooms, perfect for families or those who need extra space. The home boasts 2 full baths and an additional powder room, both thoughtfully upgraded with stylish fixtures and finishes.Throughout the home, you'll find modern upgrades that create a welcoming atmosphere. From the sleek kitchen with new appliances to the bright and airy living spaces, every detail has been carefully selected for convenience and elegance.Located in a desirable neighborhood, this home offers comfort, style, and the perfect space for everyday living. Don't miss the chance to make 35 Charleswood your new address! (id:55499)
Property Details
|
MLS® Number
|
X12072995 |
|
Property Type
|
Single Family |
|
Community Name
|
Stoney Creek |
|
Amenities Near By
|
Park, Place Of Worship, Public Transit, Schools |
|
Community Features
|
Community Centre |
|
Features
|
In Suite Laundry, Sump Pump |
|
Parking Space Total
|
2 |
Building
|
Bathroom Total
|
3 |
|
Bedrooms Above Ground
|
3 |
|
Bedrooms Total
|
3 |
|
Age
|
6 To 15 Years |
|
Appliances
|
Garage Door Opener Remote(s), Water Meter |
|
Basement Development
|
Unfinished |
|
Basement Type
|
Full (unfinished) |
|
Construction Style Attachment
|
Attached |
|
Cooling Type
|
Central Air Conditioning |
|
Exterior Finish
|
Brick |
|
Foundation Type
|
Poured Concrete |
|
Half Bath Total
|
1 |
|
Heating Fuel
|
Natural Gas |
|
Heating Type
|
Forced Air |
|
Stories Total
|
2 |
|
Size Interior
|
1500 - 2000 Sqft |
|
Type
|
Row / Townhouse |
|
Utility Water
|
Municipal Water |
Parking
Land
|
Acreage
|
No |
|
Fence Type
|
Fenced Yard |
|
Land Amenities
|
Park, Place Of Worship, Public Transit, Schools |
|
Sewer
|
Sanitary Sewer |
|
Size Depth
|
95 Ft ,1 In |
|
Size Frontage
|
20 Ft ,3 In |
|
Size Irregular
|
20.3 X 95.1 Ft |
|
Size Total Text
|
20.3 X 95.1 Ft|under 1/2 Acre |
Rooms
| Level |
Type |
Length |
Width |
Dimensions |
|
Second Level |
Primary Bedroom |
3.86 m |
5.03 m |
3.86 m x 5.03 m |
|
Second Level |
Bathroom |
1.83 m |
1.52 m |
1.83 m x 1.52 m |
|
Second Level |
Bathroom |
2.44 m |
1.52 m |
2.44 m x 1.52 m |
|
Second Level |
Bedroom |
3.05 m |
3.86 m |
3.05 m x 3.86 m |
|
Second Level |
Bedroom |
3.05 m |
4.27 m |
3.05 m x 4.27 m |
|
Main Level |
Family Room |
5.99 m |
3.35 m |
5.99 m x 3.35 m |
|
Main Level |
Dining Room |
3.35 m |
3.2 m |
3.35 m x 3.2 m |
|
Main Level |
Kitchen |
2.64 m |
3.35 m |
2.64 m x 3.35 m |
|
Main Level |
Bathroom |
1.52 m |
0.91 m |
1.52 m x 0.91 m |
Utilities
|
Cable
|
Installed |
|
Sewer
|
Installed |
https://www.realtor.ca/real-estate/28145434/35-charleswood-crescent-hamilton-stoney-creek-stoney-creek


























