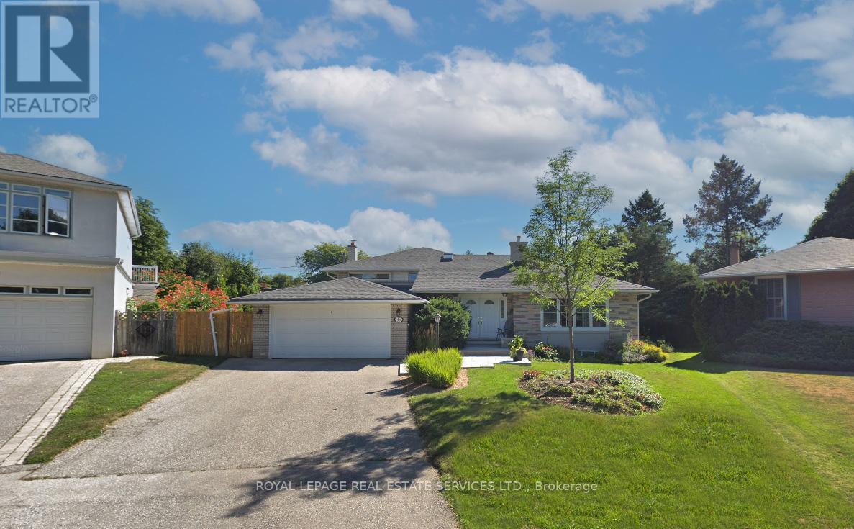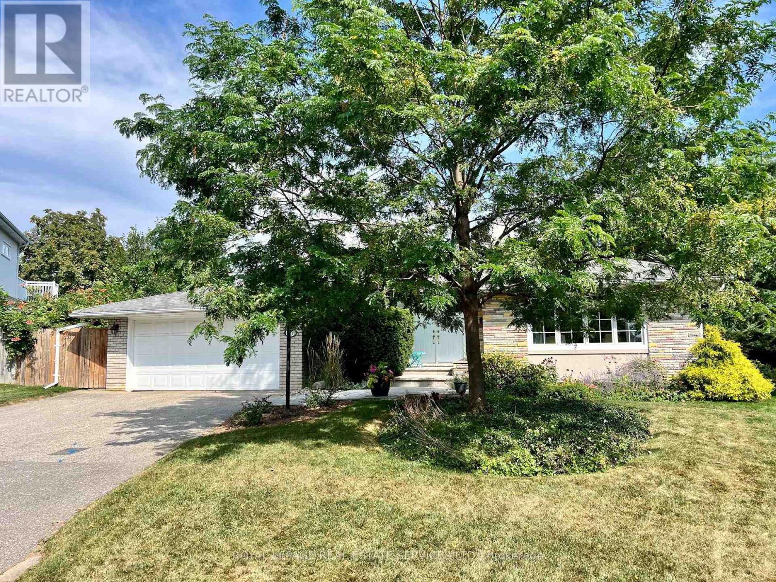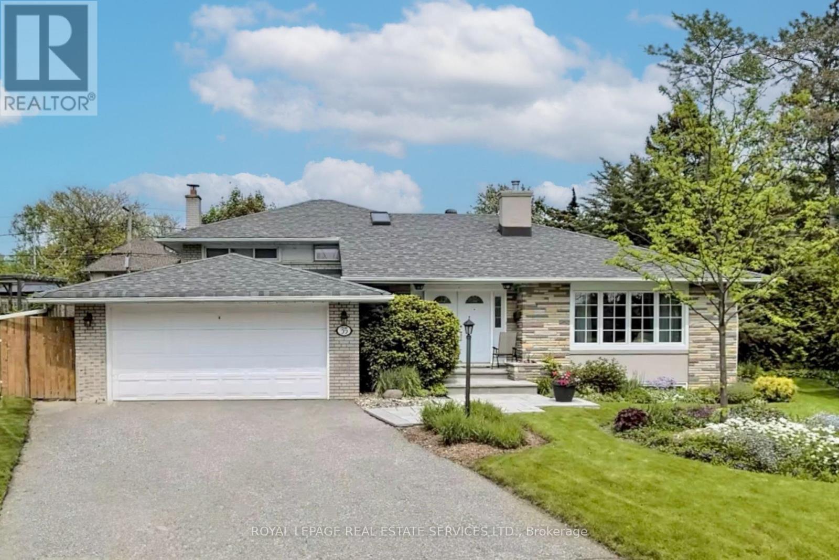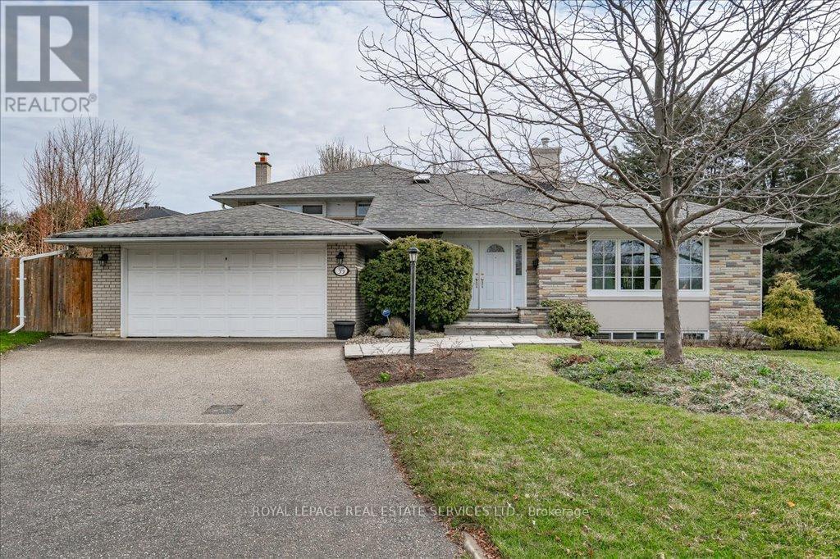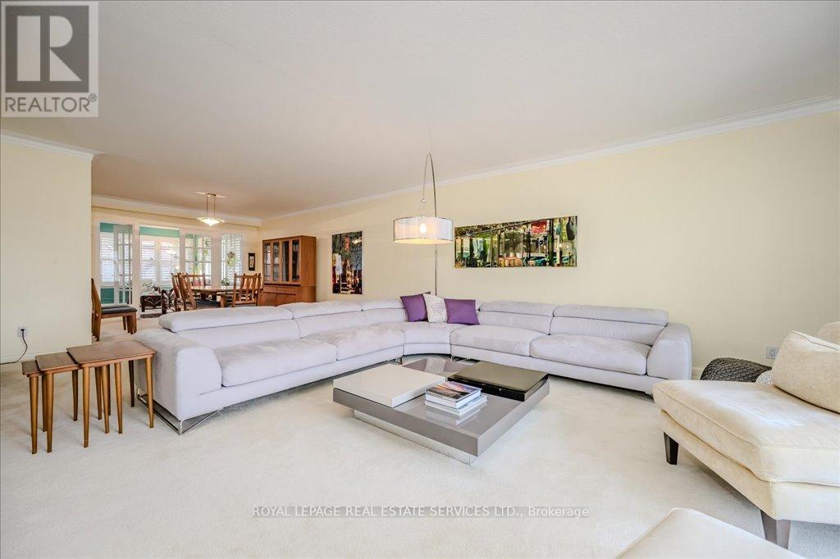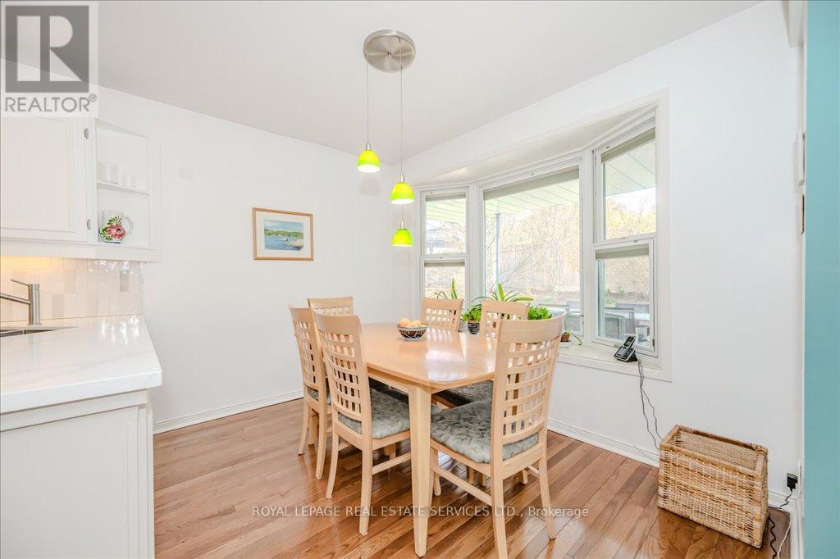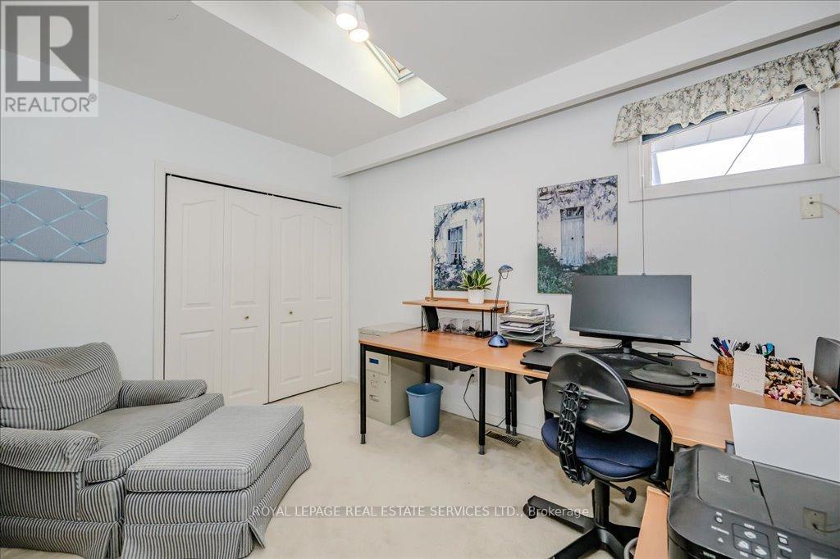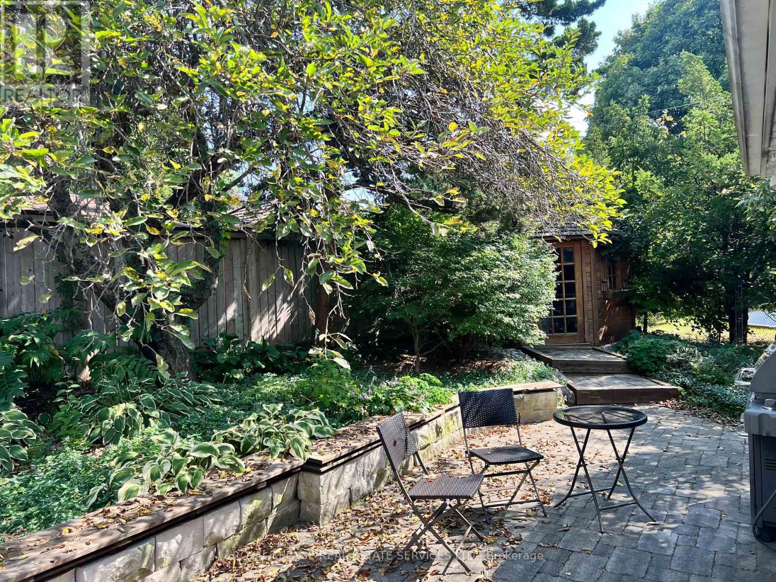4 Bedroom
4 Bathroom
1500 - 2000 sqft
Fireplace
Inground Pool
Central Air Conditioning
Forced Air
$2,199,000
Elegant executive living in prestigious Princess Anne Manor! Tucked away on a private cul-de-sac, this exquisitely maintained side-split residence offers timeless elegance, modern comfort, and exceptional privacy. Nestled on an impressive 45' x 156' mature pie-shaped lot, this is a rare opportunity in one of Etobicoke's most sought-after neighbourhoods. Ideally situated within walking distance of Richview Collegiate Institute, St. George's Junior Public School, parks, Richview track, and the exclusive St. George's Golf and Country Club, this address delivers unmatched convenience for families and professionals alike. Designed for effortless entertaining, the main level showcases a sprawling living room open to the dining room, sunroom with a walkout to the backyard, and a gourmet kitchen featuring quartz countertops, built-in stainless steel appliances, and a sun-filled breakfast area. Upstairs, the primary bedroom offers a walk-in closet and three-piece ensuite. Two additional bedrooms, one enhanced with a skylight, and a spa-inspired three-piece main bath complete this level. The inviting lower level features a family room complete with a corner woodburning fireplace, guest bedroom, powder room, and laundry room with backyard access. The finished walk-up basement adds even more living space, with a recreation room with gas fireplace, sauna, four-piece bath, and plenty of storage. Step outside to your own private backyard oasis, where lush mature trees and landscaped gardens create a tranquil retreat. Perfect for both relaxing and entertaining, the outdoor space boasts an inground marbelite pool, expansive stone patio, and a custom deck with pergola. For golf lovers, this home is a short drive to Islington Golf Club, Lambton Golf & Country Club, and Royal Woodbine Club. With easy access to major highways and Pearson International Airport, commuting is a breeze. This updated executive residence offers the perfect balance of sophistication, comfort, and lifestyle! (id:55499)
Property Details
|
MLS® Number
|
W12095743 |
|
Property Type
|
Single Family |
|
Community Name
|
Princess-Rosethorn |
|
Equipment Type
|
Water Heater |
|
Parking Space Total
|
6 |
|
Pool Type
|
Inground Pool |
|
Rental Equipment Type
|
Water Heater |
|
Structure
|
Deck, Patio(s), Porch |
Building
|
Bathroom Total
|
4 |
|
Bedrooms Above Ground
|
3 |
|
Bedrooms Below Ground
|
1 |
|
Bedrooms Total
|
4 |
|
Age
|
51 To 99 Years |
|
Amenities
|
Fireplace(s) |
|
Appliances
|
Garage Door Opener Remote(s), Central Vacuum |
|
Basement Development
|
Finished |
|
Basement Features
|
Walk-up |
|
Basement Type
|
N/a (finished) |
|
Construction Style Attachment
|
Detached |
|
Construction Style Split Level
|
Sidesplit |
|
Cooling Type
|
Central Air Conditioning |
|
Exterior Finish
|
Brick, Stone |
|
Fireplace Present
|
Yes |
|
Fireplace Total
|
2 |
|
Flooring Type
|
Carpeted, Tile, Laminate, Hardwood |
|
Foundation Type
|
Poured Concrete |
|
Half Bath Total
|
1 |
|
Heating Fuel
|
Natural Gas |
|
Heating Type
|
Forced Air |
|
Size Interior
|
1500 - 2000 Sqft |
|
Type
|
House |
|
Utility Water
|
Municipal Water |
Parking
Land
|
Acreage
|
No |
|
Sewer
|
Sanitary Sewer |
|
Size Depth
|
156 Ft |
|
Size Frontage
|
45 Ft |
|
Size Irregular
|
45 X 156 Ft |
|
Size Total Text
|
45 X 156 Ft |
|
Zoning Description
|
Rd(f24;a555;d0.45) |
Rooms
| Level |
Type |
Length |
Width |
Dimensions |
|
Second Level |
Primary Bedroom |
4.52 m |
3.3 m |
4.52 m x 3.3 m |
|
Second Level |
Bathroom |
1.32 m |
2.13 m |
1.32 m x 2.13 m |
|
Second Level |
Bedroom 2 |
2.82 m |
3.84 m |
2.82 m x 3.84 m |
|
Second Level |
Bedroom 3 |
3.66 m |
2.79 m |
3.66 m x 2.79 m |
|
Second Level |
Bathroom |
2.03 m |
3.28 m |
2.03 m x 3.28 m |
|
Basement |
Recreational, Games Room |
7.34 m |
4.29 m |
7.34 m x 4.29 m |
|
Basement |
Other |
|
|
Measurements not available |
|
Basement |
Bathroom |
2.82 m |
2.49 m |
2.82 m x 2.49 m |
|
Basement |
Other |
3.53 m |
3.12 m |
3.53 m x 3.12 m |
|
Basement |
Utility Room |
2.74 m |
2.49 m |
2.74 m x 2.49 m |
|
Basement |
Other |
2.95 m |
0.99 m |
2.95 m x 0.99 m |
|
Basement |
Cold Room |
2.41 m |
4.55 m |
2.41 m x 4.55 m |
|
Lower Level |
Family Room |
7.72 m |
3.84 m |
7.72 m x 3.84 m |
|
Lower Level |
Bedroom 4 |
4.7 m |
3.12 m |
4.7 m x 3.12 m |
|
Lower Level |
Laundry Room |
1.93 m |
3.1 m |
1.93 m x 3.1 m |
|
Lower Level |
Bathroom |
1.12 m |
1.7 m |
1.12 m x 1.7 m |
|
Main Level |
Living Room |
7.19 m |
5.49 m |
7.19 m x 5.49 m |
|
Main Level |
Dining Room |
3.43 m |
3.61 m |
3.43 m x 3.61 m |
|
Main Level |
Kitchen |
4.09 m |
3.3 m |
4.09 m x 3.3 m |
|
Main Level |
Eating Area |
2.36 m |
3.2 m |
2.36 m x 3.2 m |
|
Main Level |
Sunroom |
4.27 m |
3.45 m |
4.27 m x 3.45 m |
Utilities
|
Cable
|
Available |
|
Sewer
|
Installed |
https://www.realtor.ca/real-estate/28196198/35-bemersyde-drive-toronto-princess-rosethorn-princess-rosethorn

