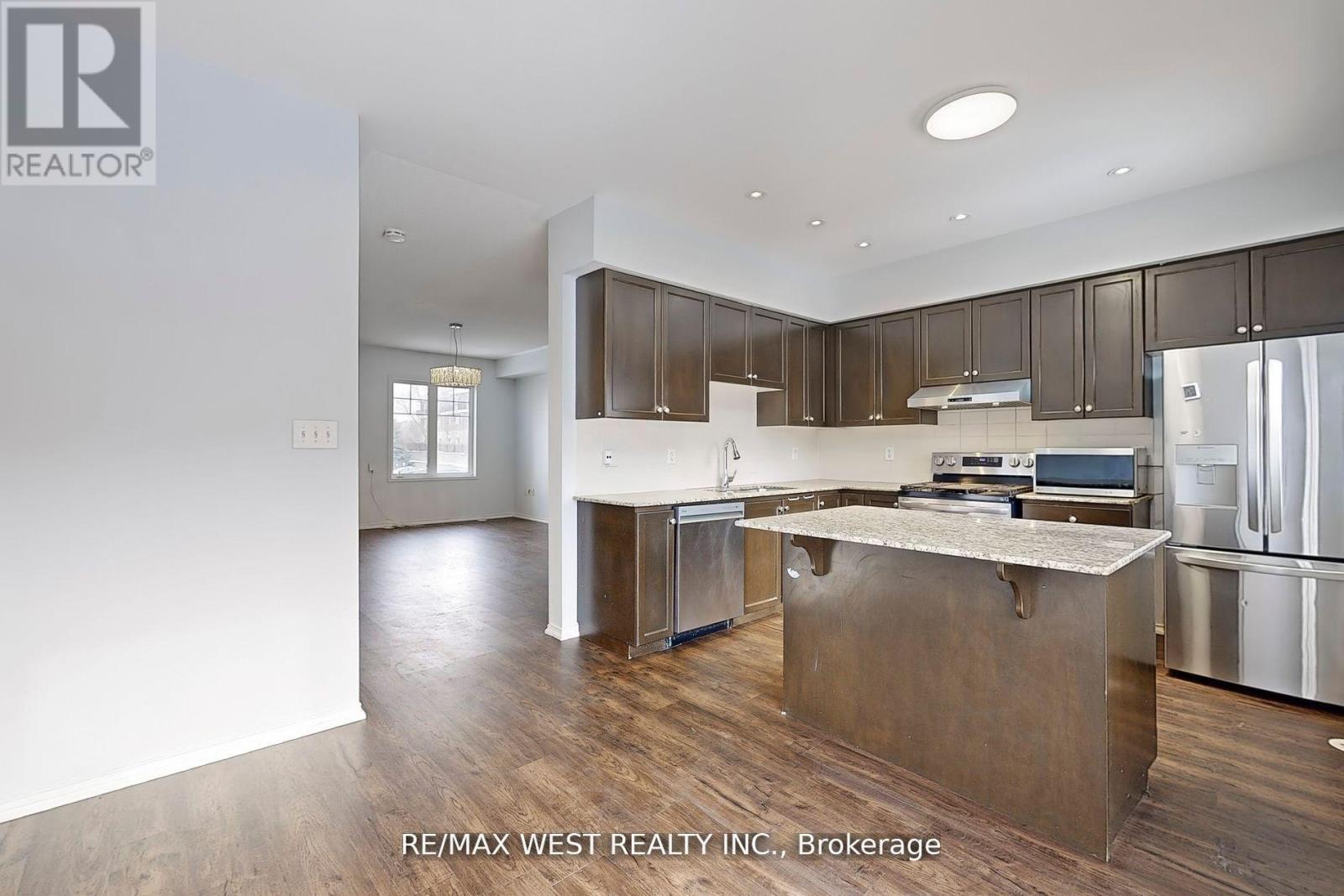4 Bedroom
4 Bathroom
1500 - 2000 sqft
Central Air Conditioning
Forced Air
$3,900 Monthly
Fully upgraded and renovated exceptionally bright and clean Gorgeous Freehold Townhouse in the quiet neighbourhood. Rarely available 2 Storey very practical floor plan features: 9" Ceiling & Pot-Lights on Main Level, Modern Open Concept Kitchen With S/S Appliances, Granite Counter Top, Back splash & Extended Breakfast Bar, Custom Build Wall units with Fireplace. Hardwood Floors Main and Second Floor. Gorgeous New Master Bedroom Bathroom with Glass Panel Shower. Direct Access from Garage to the Lower Level. Family Room, can be used as a 4th Bedroom With 2 Pc En suite Bathroom and W/O to the Backyard and Child Play Area! Conveniently Located On A Safe Family -Friendly Community, Walking distance to Warden Subway Station, TTC, 20 Min Commute To Downtown. Gorgeous, Open-Concept And Immaculate Townhouse Located On A Highly Sought After Area. 5 Minute Walk To Warden Subway.Features: 3 Beds & 4 Baths! Finsh Basement With 2 Piece Bath. Open Concept Kitchen With Granite Counter Tops, Back-Splash,A Very Functional Kitchen W/Breakfast Area* Upgraded S.S Appliances! Beautiful Hardwood Flooring/Laminate. Great Schools, Park. (id:55499)
Property Details
|
MLS® Number
|
E12131006 |
|
Property Type
|
Single Family |
|
Community Name
|
Clairlea-Birchmount |
|
Features
|
In-law Suite |
|
Parking Space Total
|
2 |
Building
|
Bathroom Total
|
4 |
|
Bedrooms Above Ground
|
3 |
|
Bedrooms Below Ground
|
1 |
|
Bedrooms Total
|
4 |
|
Age
|
6 To 15 Years |
|
Appliances
|
Dishwasher, Dryer, Microwave, Stove, Washer, Window Coverings, Refrigerator |
|
Basement Development
|
Finished |
|
Basement Type
|
N/a (finished) |
|
Construction Style Attachment
|
Attached |
|
Cooling Type
|
Central Air Conditioning |
|
Exterior Finish
|
Brick Facing |
|
Flooring Type
|
Laminate |
|
Half Bath Total
|
2 |
|
Heating Fuel
|
Natural Gas |
|
Heating Type
|
Forced Air |
|
Stories Total
|
2 |
|
Size Interior
|
1500 - 2000 Sqft |
|
Type
|
Row / Townhouse |
|
Utility Water
|
Municipal Water |
Parking
Land
|
Acreage
|
No |
|
Sewer
|
Sanitary Sewer |
|
Size Depth
|
87 Ft ,2 In |
|
Size Frontage
|
18 Ft |
|
Size Irregular
|
18 X 87.2 Ft |
|
Size Total Text
|
18 X 87.2 Ft |
Rooms
| Level |
Type |
Length |
Width |
Dimensions |
|
Second Level |
Bedroom 2 |
4.3 m |
2.6 m |
4.3 m x 2.6 m |
|
Second Level |
Bedroom 3 |
3.1 m |
2.6 m |
3.1 m x 2.6 m |
|
Lower Level |
Bedroom |
4.2 m |
3.4 m |
4.2 m x 3.4 m |
|
Main Level |
Dining Room |
3 m |
3.2 m |
3 m x 3.2 m |
|
Main Level |
Living Room |
3 m |
3.2 m |
3 m x 3.2 m |
|
Main Level |
Kitchen |
5 m |
3.8 m |
5 m x 3.8 m |
|
Main Level |
Primary Bedroom |
4.5 m |
4.1 m |
4.5 m x 4.1 m |
https://www.realtor.ca/real-estate/28274496/35-bell-estate-road-toronto-clairlea-birchmount-clairlea-birchmount










































