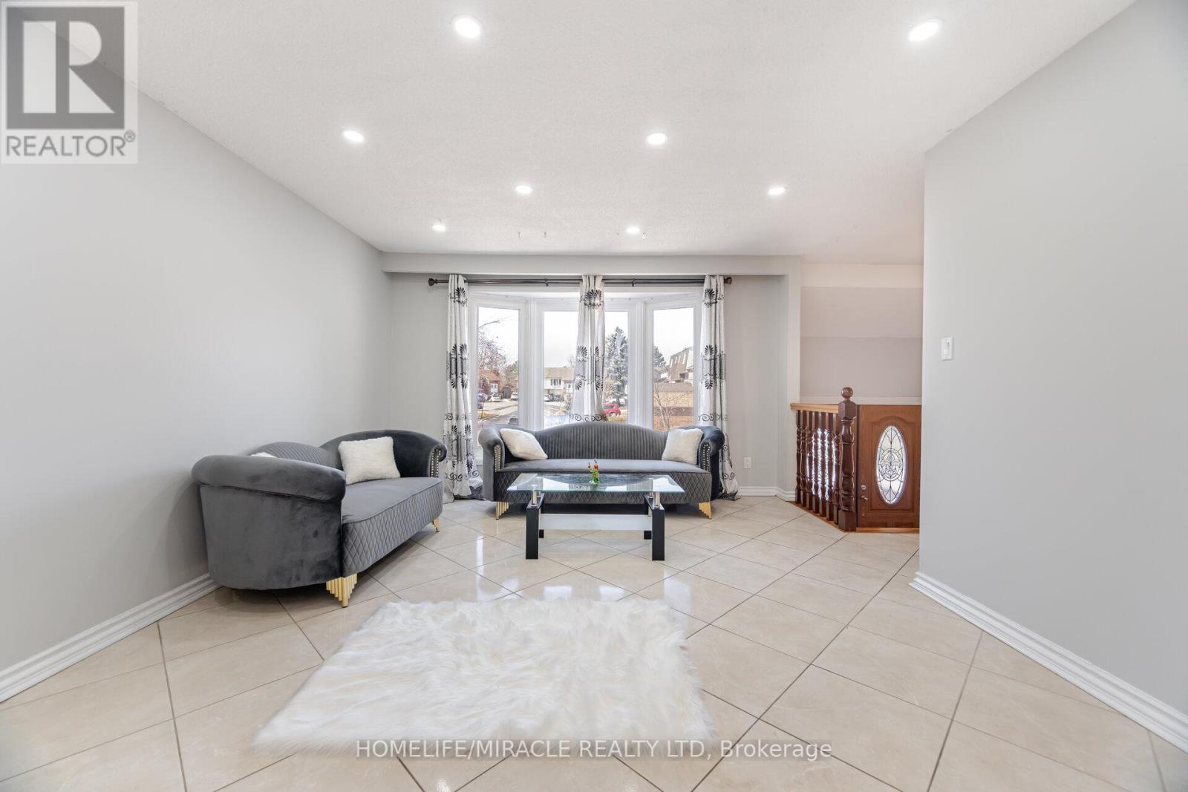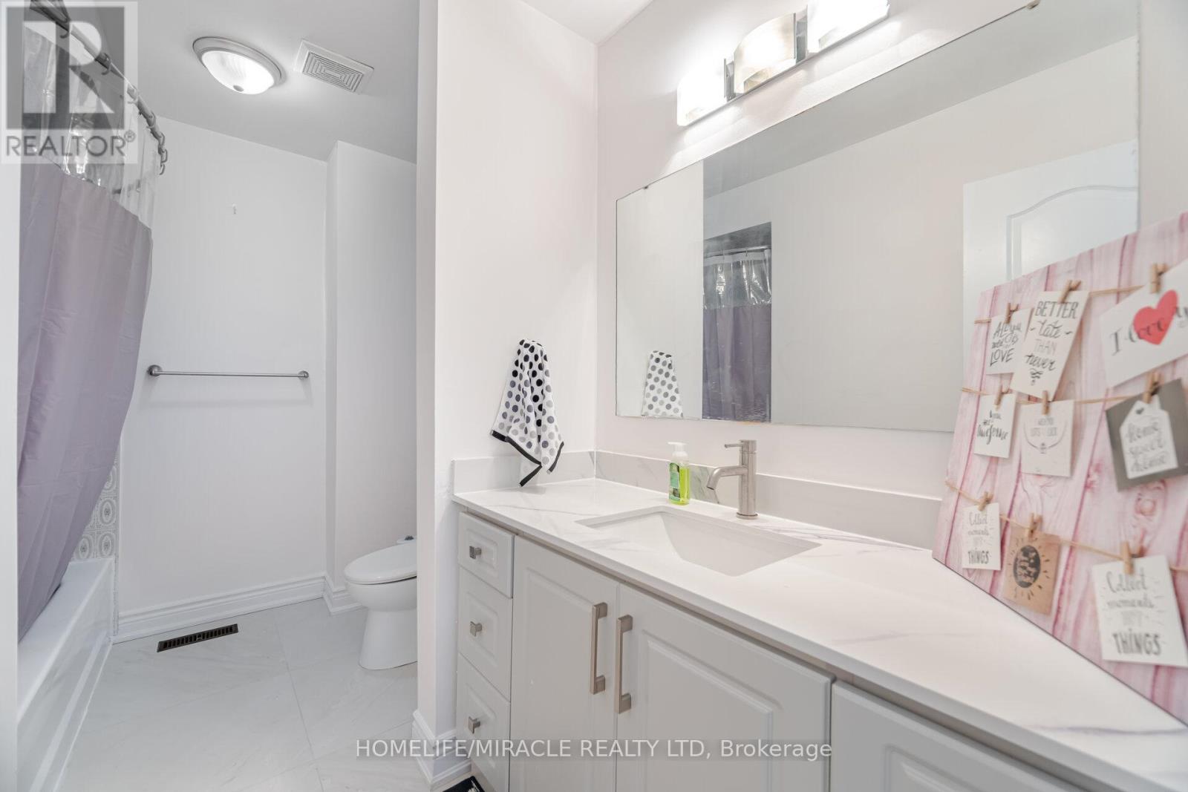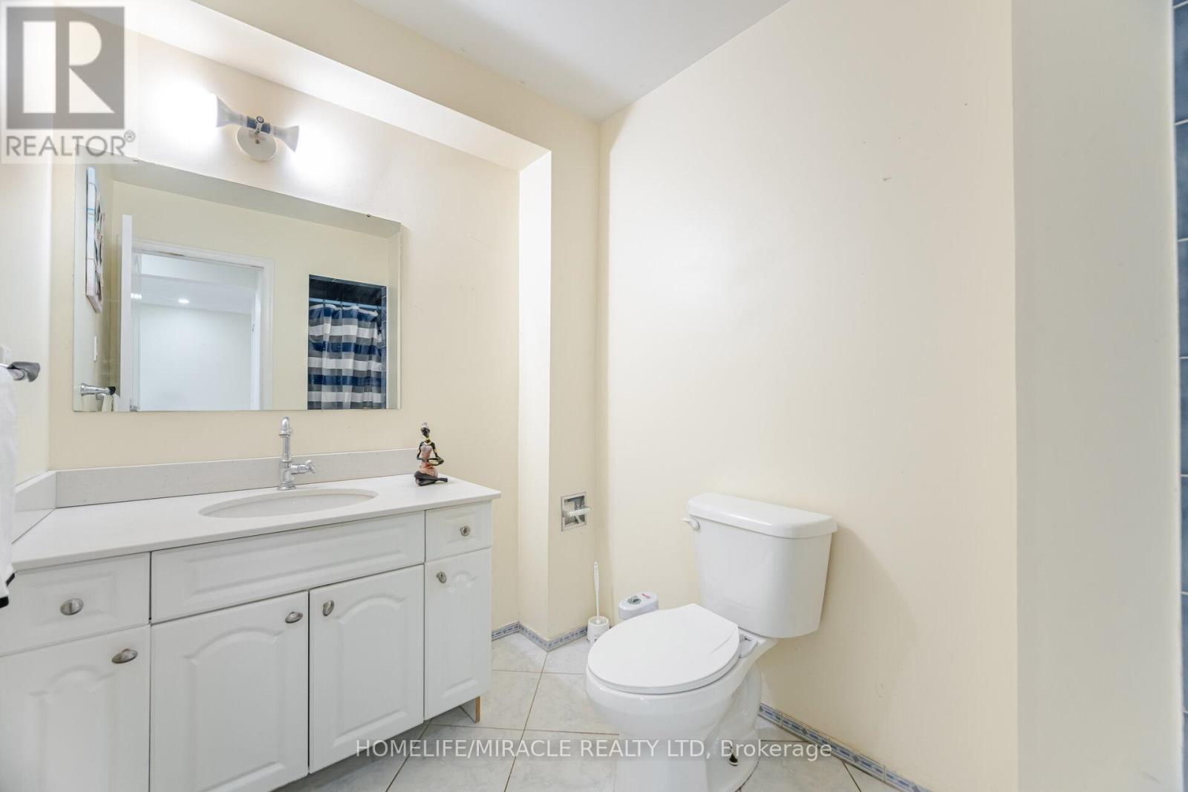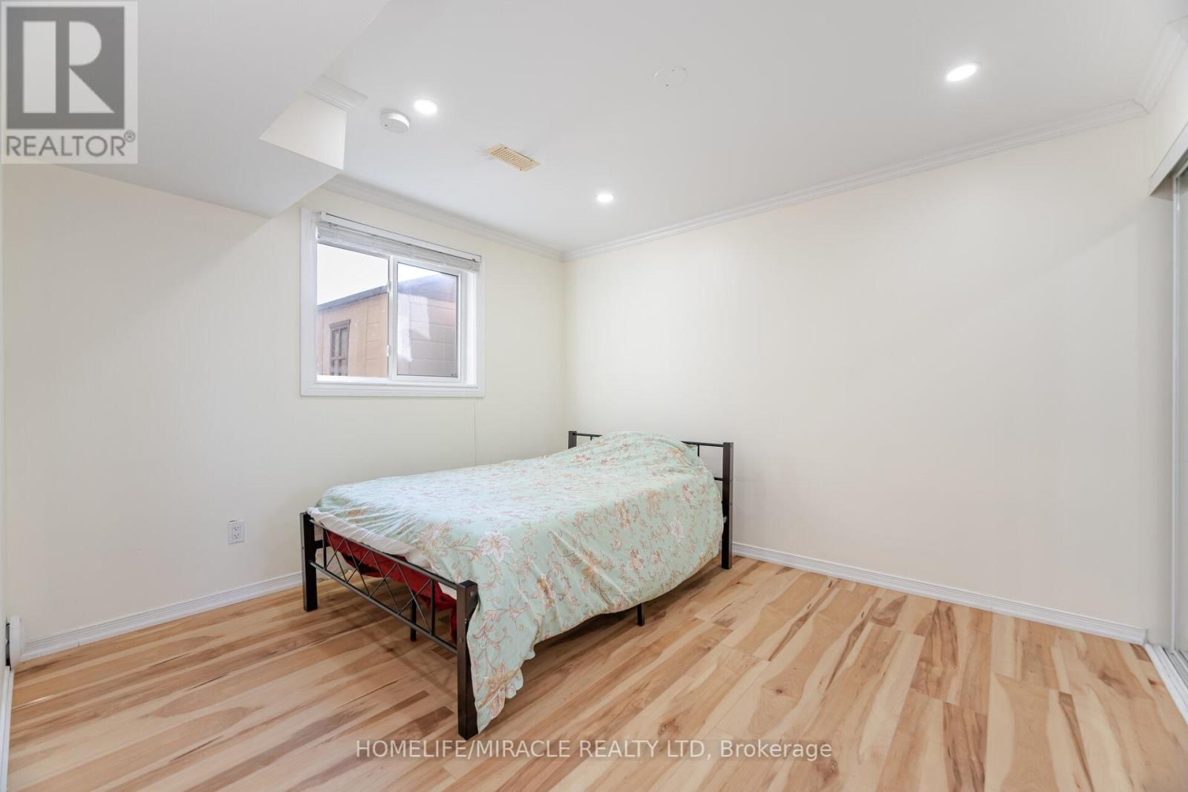6 Bedroom
3 Bathroom
Fireplace
Central Air Conditioning
Forced Air
$949,999
Rental Opportunity & Investors Dream! Discover a beautiful 4-bedroom, 3-bath property featuring a 2-bedroom walkout basement apartment with a separate entrance, perfect for both homeowners and investors. This 5-level split offers ample parking with a 3-car extended driveway and an insulated 1-car garage, all just 3 minutes from Highway 410 and conveniently located near schools, parks, and amenities. Enjoy a spacious layout with large, naturally lit living areas and an eat-in kitchen overlooking the family room, along with numerous upgrades including new basement flooring, new pot lights, and a widened driveway. With two kitchens, two laundry units, and three separate entrances, this property holds excellent potential for generating rental income. Show and sell this stunning property today! (id:55499)
Property Details
|
MLS® Number
|
W12033675 |
|
Property Type
|
Single Family |
|
Community Name
|
Heart Lake East |
|
Parking Space Total
|
4 |
Building
|
Bathroom Total
|
3 |
|
Bedrooms Above Ground
|
4 |
|
Bedrooms Below Ground
|
2 |
|
Bedrooms Total
|
6 |
|
Appliances
|
Water Heater |
|
Basement Development
|
Finished |
|
Basement Features
|
Walk Out |
|
Basement Type
|
Full (finished) |
|
Construction Style Attachment
|
Semi-detached |
|
Construction Style Split Level
|
Backsplit |
|
Cooling Type
|
Central Air Conditioning |
|
Exterior Finish
|
Aluminum Siding |
|
Fireplace Present
|
Yes |
|
Flooring Type
|
Carpeted |
|
Foundation Type
|
Concrete |
|
Heating Fuel
|
Natural Gas |
|
Heating Type
|
Forced Air |
|
Type
|
House |
|
Utility Water
|
Municipal Water |
Parking
Land
|
Acreage
|
No |
|
Sewer
|
Sanitary Sewer |
|
Size Depth
|
100 Ft |
|
Size Frontage
|
30 Ft |
|
Size Irregular
|
30 X 100 Ft |
|
Size Total Text
|
30 X 100 Ft |
Rooms
| Level |
Type |
Length |
Width |
Dimensions |
|
Basement |
Kitchen |
6.35 m |
3.35 m |
6.35 m x 3.35 m |
|
Basement |
Bedroom |
3.58 m |
3.22 m |
3.58 m x 3.22 m |
|
Basement |
Bedroom 2 |
4.58 m |
3.4 m |
4.58 m x 3.4 m |
|
Lower Level |
Bedroom |
4.22 m |
3.58 m |
4.22 m x 3.58 m |
|
Main Level |
Family Room |
6.93 m |
3.54 m |
6.93 m x 3.54 m |
|
Main Level |
Kitchen |
4.8 m |
3.31 m |
4.8 m x 3.31 m |
|
Main Level |
Family Room |
6.93 m |
3.35 m |
6.93 m x 3.35 m |
|
Upper Level |
Primary Bedroom |
6.93 m |
3.13 m |
6.93 m x 3.13 m |
|
Upper Level |
Bedroom 2 |
3.9 m |
3.37 m |
3.9 m x 3.37 m |
|
Upper Level |
Bedroom 3 |
3.1 m |
2.72 m |
3.1 m x 2.72 m |
https://www.realtor.ca/real-estate/28056640/35-bay-crest-drive-brampton-heart-lake-east-heart-lake-east




















































