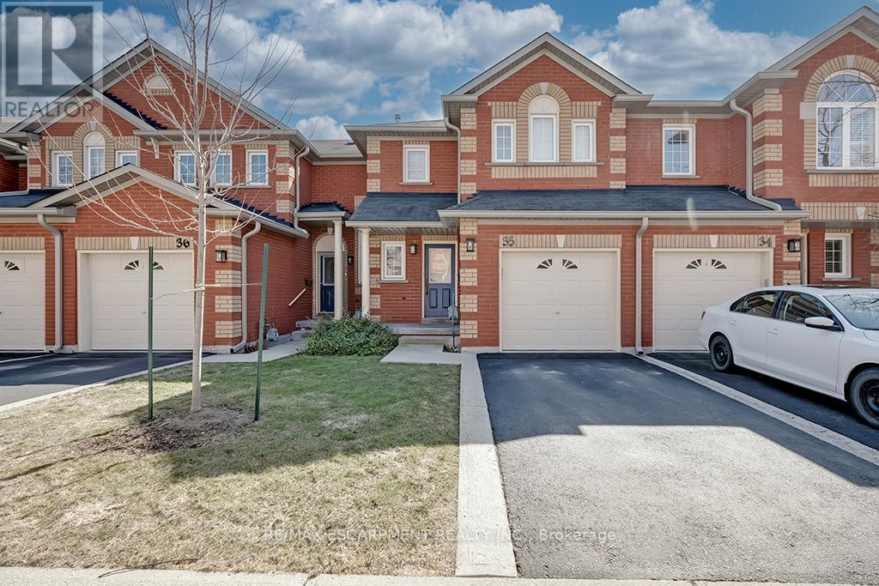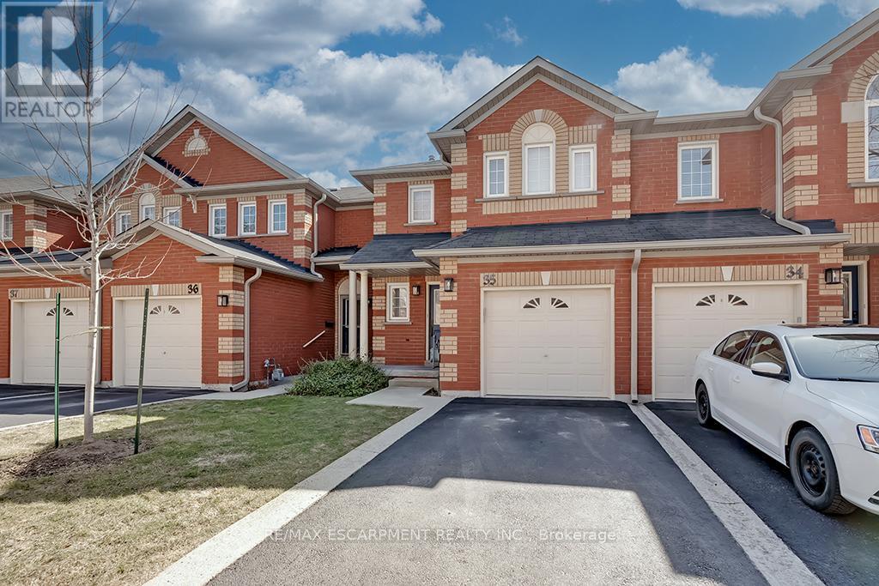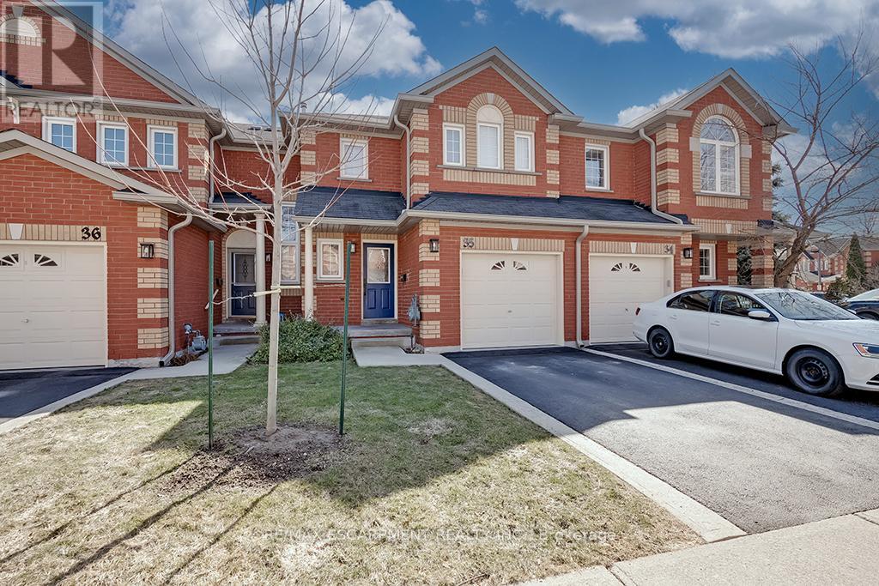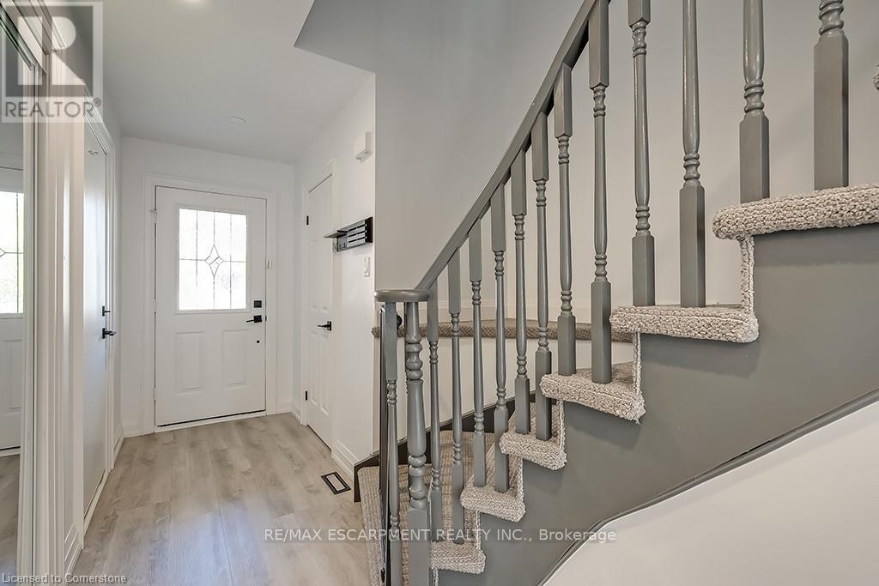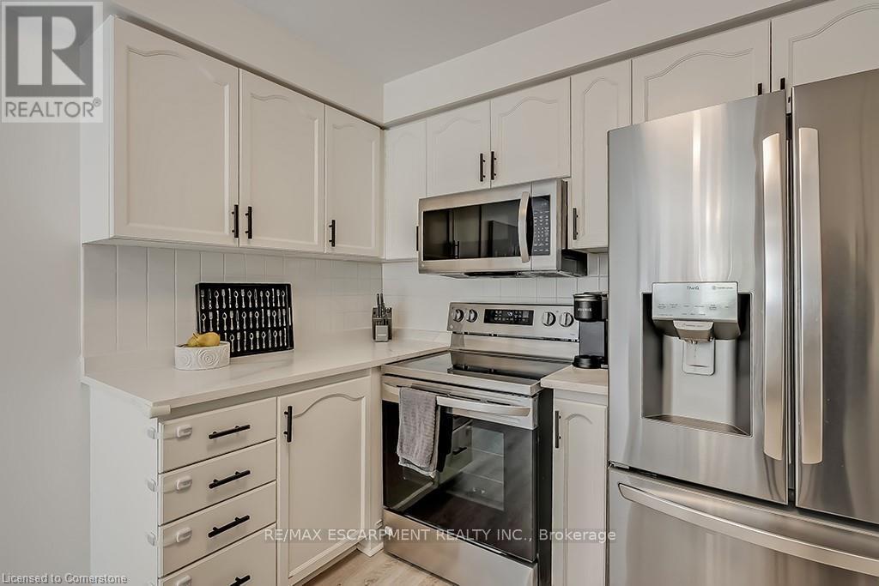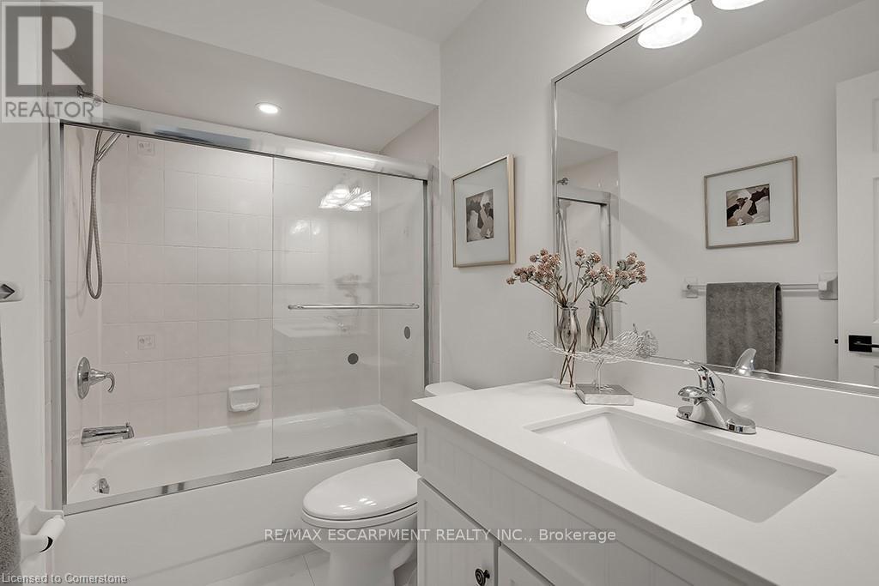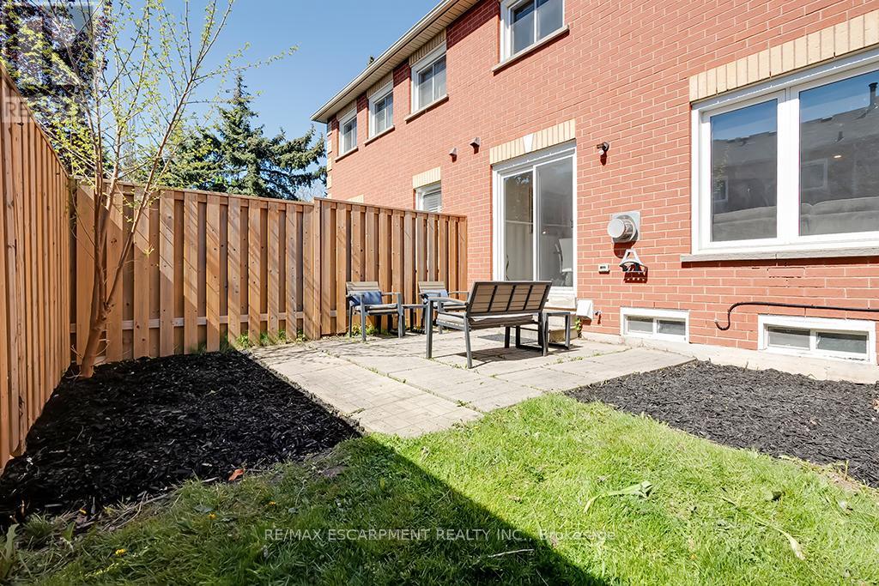35 - 2022 Atkinson Drive Burlington (Rose), Ontario L7M 4H6
3 Bedroom
3 Bathroom
1400 - 1599 sqft
Central Air Conditioning
Forced Air
$919,900Maintenance, Insurance, Common Area Maintenance, Parking
$384.90 Monthly
Maintenance, Insurance, Common Area Maintenance, Parking
$384.90 MonthlyUpgraded 1,449 sq.ft. 2 storey townhome in desirable Millcroft location close to all amenities including schools, parks, restaurants, stores, golf course and highway access! Updated kitchen with quartz countertops, breakfast bar and recent stainless steel appliances. Open concept living/dining with pot lighting and walkout to private patio/yard. Primary bedroom with 3-piece ensuite and walk-in closet, fully finished lower level, an attached single garage with inside entry and visitor parking! 3 bedrooms and 2.5 bathrooms. (id:55499)
Property Details
| MLS® Number | W12031957 |
| Property Type | Single Family |
| Community Name | Rose |
| Amenities Near By | Park, Place Of Worship, Public Transit |
| Community Features | Pet Restrictions, Community Centre |
| Parking Space Total | 2 |
| Structure | Patio(s) |
Building
| Bathroom Total | 3 |
| Bedrooms Above Ground | 3 |
| Bedrooms Total | 3 |
| Age | 16 To 30 Years |
| Appliances | Garage Door Opener Remote(s), Dishwasher, Dryer, Microwave, Stove, Washer, Window Coverings, Refrigerator |
| Basement Development | Finished |
| Basement Type | Full (finished) |
| Cooling Type | Central Air Conditioning |
| Exterior Finish | Brick Veneer |
| Foundation Type | Poured Concrete |
| Half Bath Total | 1 |
| Heating Fuel | Natural Gas |
| Heating Type | Forced Air |
| Stories Total | 2 |
| Size Interior | 1400 - 1599 Sqft |
| Type | Row / Townhouse |
Parking
| Attached Garage | |
| Garage | |
| Inside Entry |
Land
| Acreage | No |
| Land Amenities | Park, Place Of Worship, Public Transit |
Rooms
| Level | Type | Length | Width | Dimensions |
|---|---|---|---|---|
| Second Level | Primary Bedroom | 4.57 m | 4.27 m | 4.57 m x 4.27 m |
| Second Level | Bathroom | 2.72 m | 1.52 m | 2.72 m x 1.52 m |
| Second Level | Bedroom | 3.35 m | 3.02 m | 3.35 m x 3.02 m |
| Second Level | Bedroom | 3.63 m | 2.72 m | 3.63 m x 2.72 m |
| Second Level | Bathroom | 2.72 m | 1.5 m | 2.72 m x 1.5 m |
| Basement | Laundry Room | 2.87 m | 1.83 m | 2.87 m x 1.83 m |
| Basement | Recreational, Games Room | 6.83 m | 3.78 m | 6.83 m x 3.78 m |
| Ground Level | Bathroom | 1.8 m | 0.91 m | 1.8 m x 0.91 m |
| Ground Level | Living Room | 4.52 m | 3.3 m | 4.52 m x 3.3 m |
| Ground Level | Dining Room | 3.76 m | 2.57 m | 3.76 m x 2.57 m |
| Ground Level | Kitchen | 3.33 m | 3.25 m | 3.33 m x 3.25 m |
https://www.realtor.ca/real-estate/28052354/35-2022-atkinson-drive-burlington-rose-rose
Interested?
Contact us for more information

