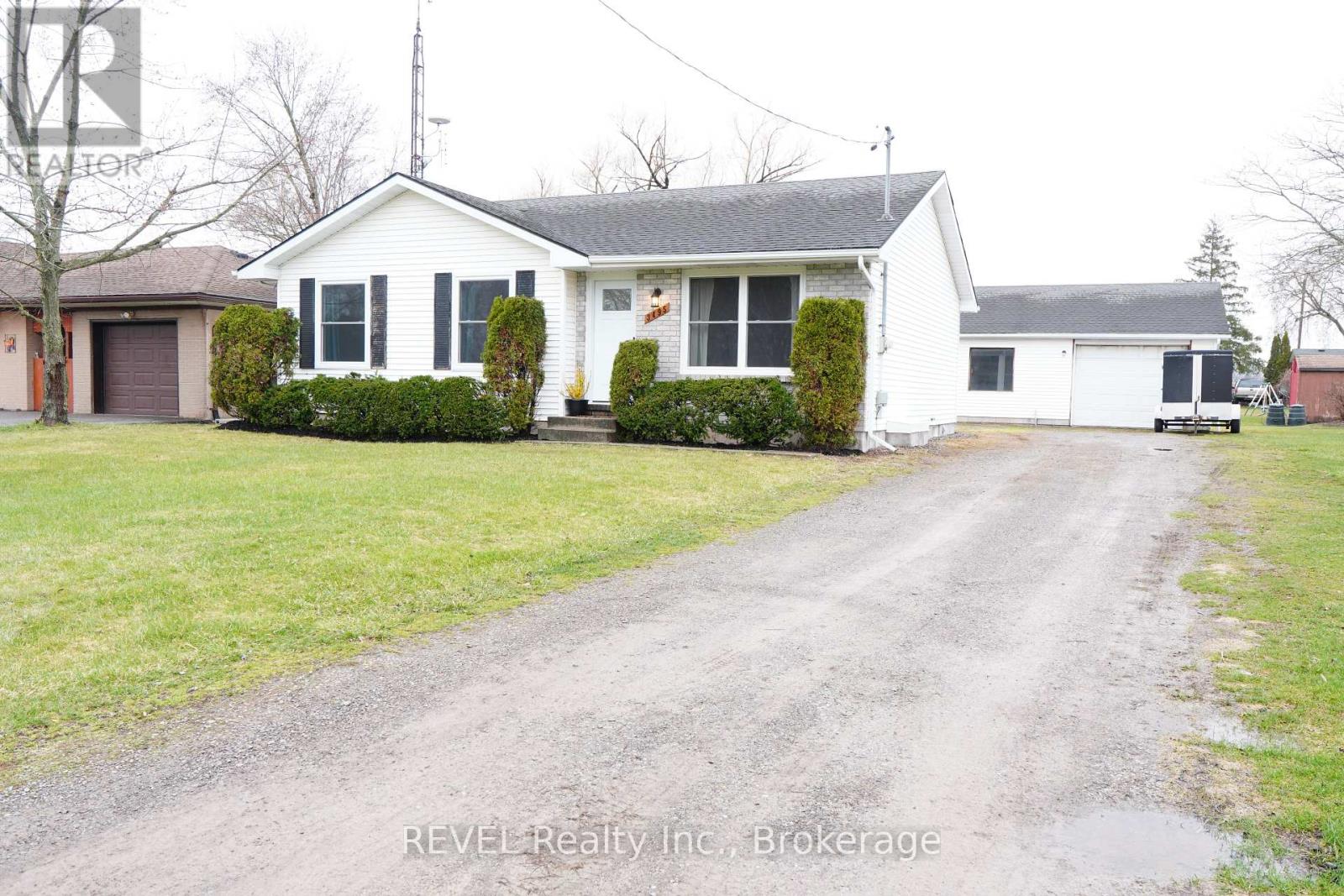3 Bedroom
2 Bathroom
700 - 1100 sqft
Bungalow
Central Air Conditioning
Forced Air
$600,000
Calling all car lovers and trade workers! 3 bedroom, 2 bath bungalow with massive detached garage! 2025 updates include: windows on main floor, front and back exterior doors, luxury vinyl flooring upstairs and down, new trim throughout, kitchen and bathroom countertops, light fixtures and electrical receptacles, new paint throughout and more! It feels like a brand new house! Everyone will love the garage which has a 2 pc bathroom and furnace. The garage can comfortably fit two vehicles with plenty of room for your tools! Located in lovely Stevensville, close to the Netherby QEW exit. You will love the convenience of highway access two exits south of the future South Niagara hospital while being walking distance to the Niagara Parkway and Black Creek. (id:55499)
Property Details
|
MLS® Number
|
X12082800 |
|
Property Type
|
Single Family |
|
Community Name
|
327 - Black Creek |
|
Amenities Near By
|
Schools |
|
Community Features
|
Community Centre |
|
Equipment Type
|
Water Heater |
|
Features
|
Sump Pump |
|
Parking Space Total
|
7 |
|
Rental Equipment Type
|
Water Heater |
|
Structure
|
Workshop |
Building
|
Bathroom Total
|
2 |
|
Bedrooms Above Ground
|
3 |
|
Bedrooms Total
|
3 |
|
Age
|
31 To 50 Years |
|
Appliances
|
Water Heater, Central Vacuum, Dishwasher, Stove, Refrigerator |
|
Architectural Style
|
Bungalow |
|
Basement Development
|
Partially Finished |
|
Basement Type
|
N/a (partially Finished) |
|
Construction Style Attachment
|
Detached |
|
Cooling Type
|
Central Air Conditioning |
|
Exterior Finish
|
Vinyl Siding |
|
Foundation Type
|
Poured Concrete |
|
Heating Fuel
|
Natural Gas |
|
Heating Type
|
Forced Air |
|
Stories Total
|
1 |
|
Size Interior
|
700 - 1100 Sqft |
|
Type
|
House |
|
Utility Water
|
Municipal Water |
Parking
Land
|
Acreage
|
No |
|
Land Amenities
|
Schools |
|
Sewer
|
Sanitary Sewer |
|
Size Depth
|
147 Ft |
|
Size Frontage
|
74 Ft |
|
Size Irregular
|
74 X 147 Ft |
|
Size Total Text
|
74 X 147 Ft|under 1/2 Acre |
Rooms
| Level |
Type |
Length |
Width |
Dimensions |
|
Basement |
Recreational, Games Room |
10.24 m |
3.96 m |
10.24 m x 3.96 m |
|
Basement |
Bathroom |
2.77 m |
1.55 m |
2.77 m x 1.55 m |
|
Basement |
Laundry Room |
3.99 m |
1.82 m |
3.99 m x 1.82 m |
|
Basement |
Utility Room |
3.53 m |
2.74 m |
3.53 m x 2.74 m |
|
Main Level |
Kitchen |
4.2 m |
3.08 m |
4.2 m x 3.08 m |
|
Main Level |
Living Room |
4.57 m |
3.53 m |
4.57 m x 3.53 m |
|
Main Level |
Bedroom |
3.47 m |
2.95 m |
3.47 m x 2.95 m |
|
Main Level |
Bedroom 2 |
3.62 m |
2.77 m |
3.62 m x 2.77 m |
|
Main Level |
Bedroom 3 |
3.38 m |
2.47 m |
3.38 m x 2.47 m |
|
Main Level |
Bathroom |
2.56 m |
1.49 m |
2.56 m x 1.49 m |
Utilities
https://www.realtor.ca/real-estate/28167900/3495-edinburgh-road-fort-erie-327-black-creek-327-black-creek










































