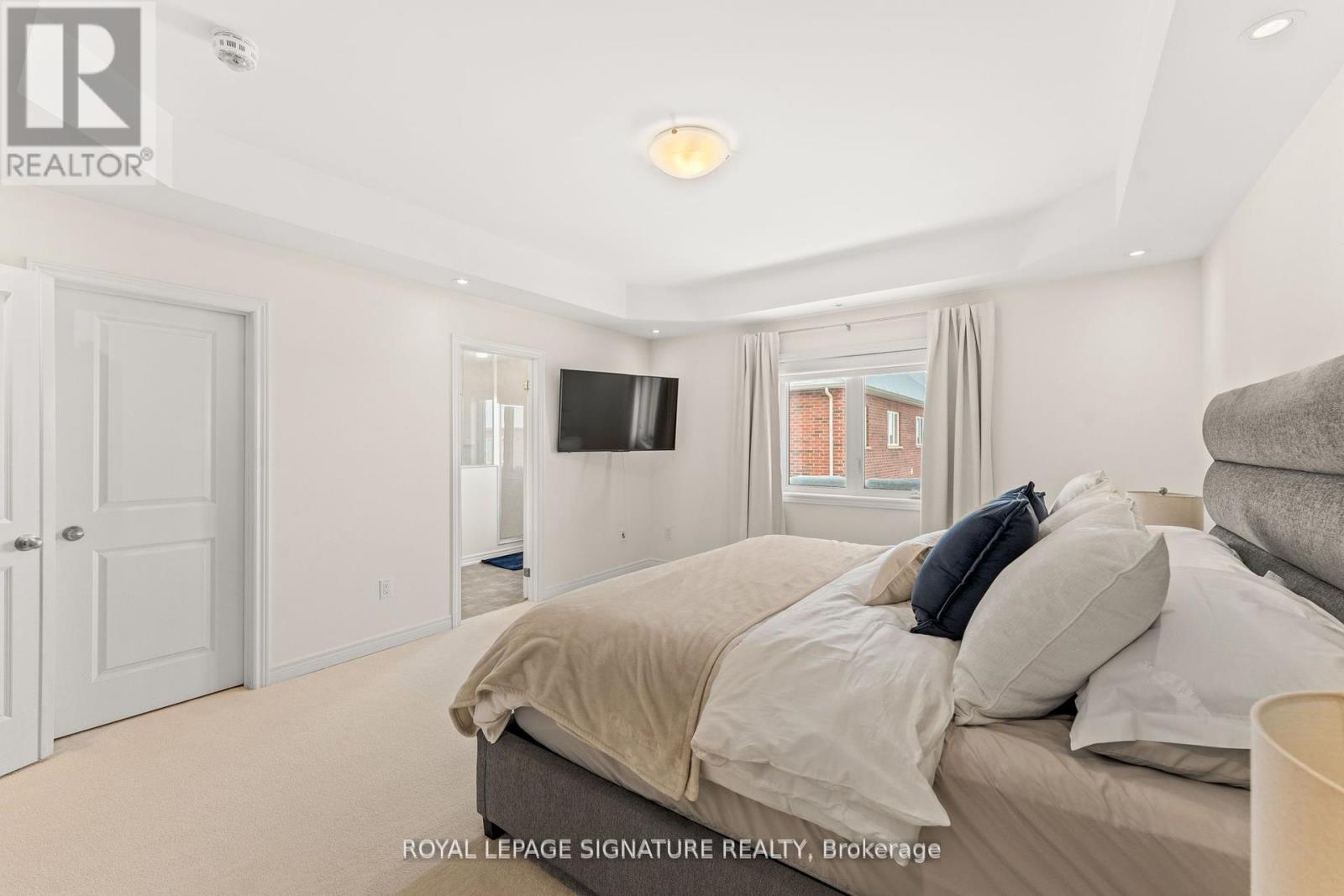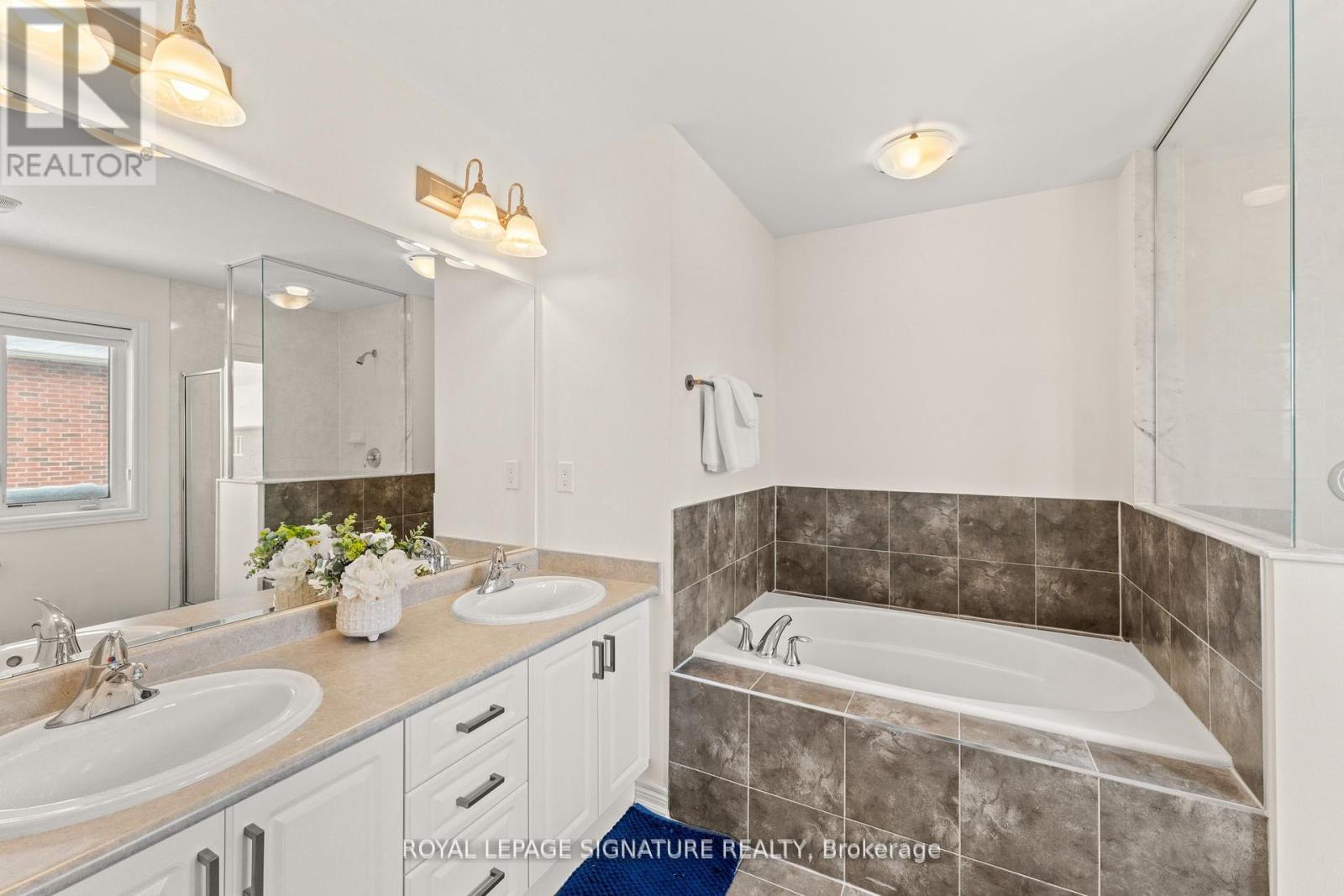3 Bedroom
3 Bathroom
1500 - 2000 sqft
Fireplace
Central Air Conditioning, Air Exchanger
Forced Air
$1,370,000
Welcome to 3453 Fourth Line by Rose haven Homes, your perfect 3-bedroom 3-bath freehold townhome located in Oakville's most desired Glenorchy community. Step inside to high 9'ceilings and elegant hardwood floors on the main floor, and pot lights throughout both levels, leading outdoors to a fully-fenced backyard with manicured lawn, wood deck and gas BBQ line, perfect for gatherings. The open-concept kitchen features modern appliances, ample cabinet space with breakfast bar, quartz countertops & gas range. A living room complete with a gas fireplace. The second floor includes 3 spacious bedrooms, with the master suite boasting a walk-in closet and a luxurious 5-piece ensuite. A large guest bathroom and a conveniently located laundry room on the second level. Additional upgrades include EV charger, central vacuum, and owned hot water tank. Located in Oakville's Glenorchy community, this home is near top-rated schools, nature trails, golf courses, newly renovated sports complex, hospital and Highway 407. (id:55499)
Property Details
|
MLS® Number
|
W12056486 |
|
Property Type
|
Single Family |
|
Community Name
|
1016 - SH Sixteen Hollow |
|
Amenities Near By
|
Hospital, Schools |
|
Parking Space Total
|
2 |
Building
|
Bathroom Total
|
3 |
|
Bedrooms Above Ground
|
3 |
|
Bedrooms Total
|
3 |
|
Amenities
|
Fireplace(s) |
|
Appliances
|
Central Vacuum, Water Heater, Dishwasher, Dryer, Garage Door Opener, Hood Fan, Microwave, Stove, Washer, Refrigerator |
|
Basement Development
|
Unfinished |
|
Basement Type
|
N/a (unfinished) |
|
Construction Style Attachment
|
Attached |
|
Cooling Type
|
Central Air Conditioning, Air Exchanger |
|
Exterior Finish
|
Brick, Stone |
|
Fireplace Present
|
Yes |
|
Flooring Type
|
Tile, Hardwood |
|
Foundation Type
|
Poured Concrete |
|
Half Bath Total
|
1 |
|
Heating Fuel
|
Natural Gas |
|
Heating Type
|
Forced Air |
|
Stories Total
|
2 |
|
Size Interior
|
1500 - 2000 Sqft |
|
Type
|
Row / Townhouse |
|
Utility Water
|
Municipal Water |
Parking
Land
|
Acreage
|
No |
|
Fence Type
|
Fenced Yard |
|
Land Amenities
|
Hospital, Schools |
|
Sewer
|
Sanitary Sewer |
|
Size Depth
|
90 Ft ,2 In |
|
Size Frontage
|
24 Ft ,7 In |
|
Size Irregular
|
24.6 X 90.2 Ft |
|
Size Total Text
|
24.6 X 90.2 Ft |
Rooms
| Level |
Type |
Length |
Width |
Dimensions |
|
Second Level |
Bedroom |
|
|
Measurements not available |
|
Second Level |
Bedroom 2 |
|
|
Measurements not available |
|
Second Level |
Bedroom 3 |
|
|
Measurements not available |
|
Main Level |
Foyer |
|
|
Measurements not available |
|
Main Level |
Dining Room |
|
|
Measurements not available |
|
Main Level |
Living Room |
|
|
Measurements not available |
|
Main Level |
Kitchen |
|
|
Measurements not available |
|
Main Level |
Eating Area |
|
|
Measurements not available |
https://www.realtor.ca/real-estate/28107706/3453-fourth-line-oakville-1016-sh-sixteen-hollow-1016-sh-sixteen-hollow






































