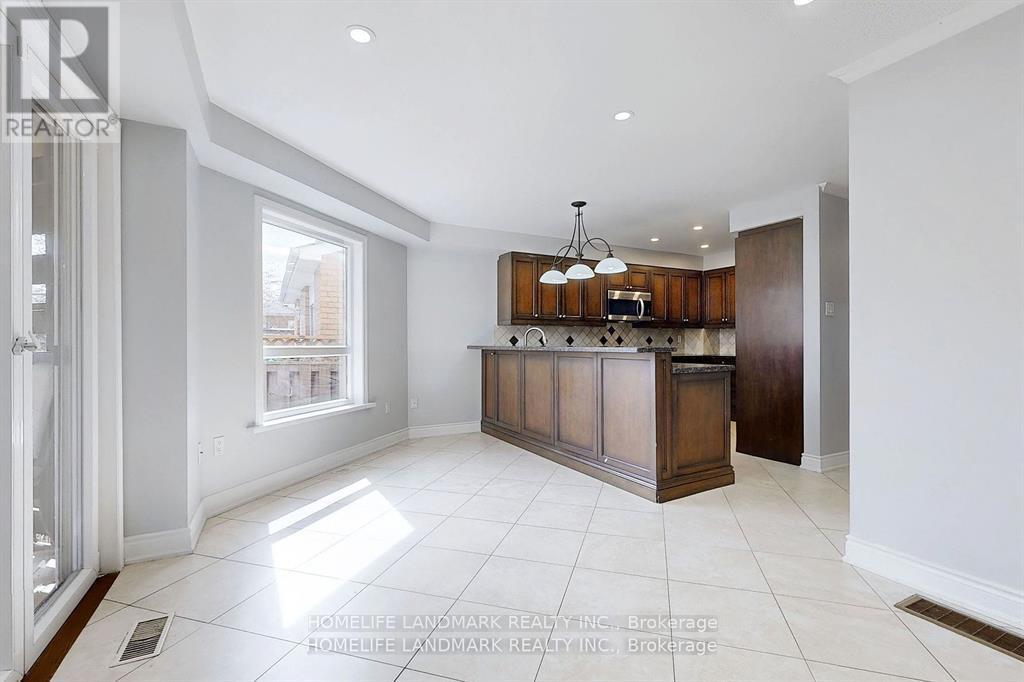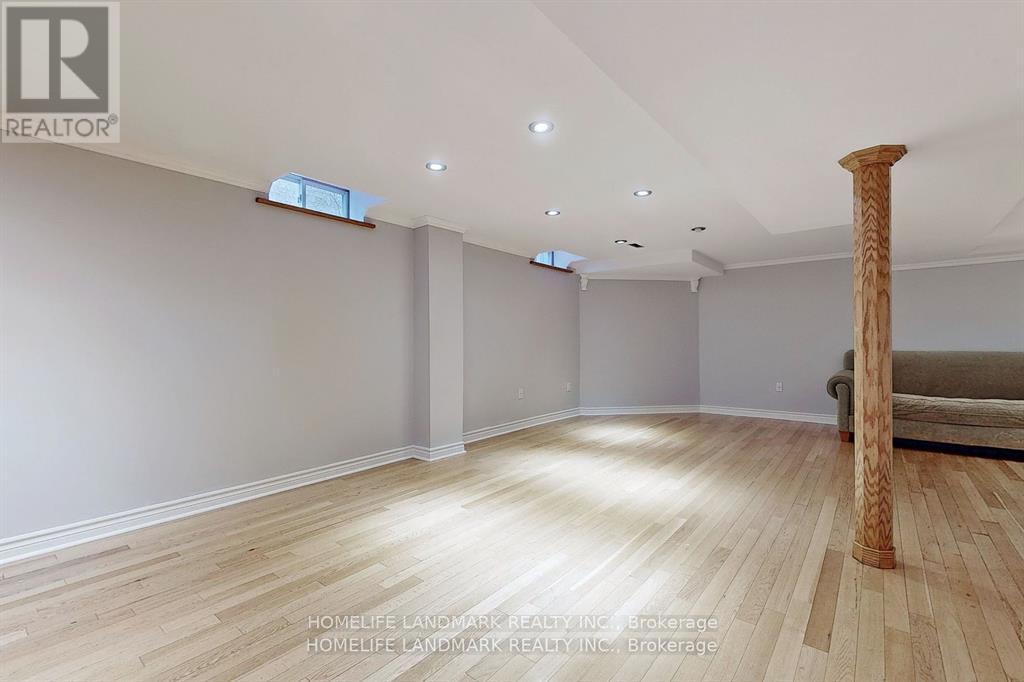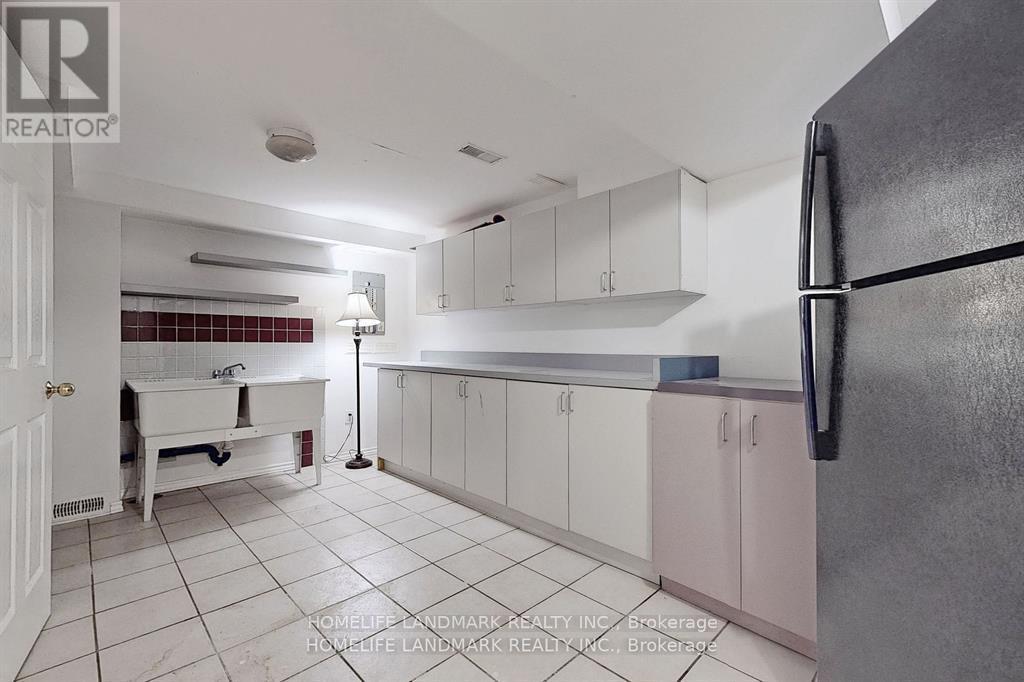4 Bedroom
3 Bathroom
Fireplace
Central Air Conditioning
Forced Air
$4,250 Monthly
Great Location! Move-In Condition! 4 Bedrooms Detached House With Total 6 Parking Spaces! Quality Updates Throughout. Fabulous Kitchen With Granite Countertops, Stainless Steel Appliances & Breakfast Bar. Family Room With Fireplace And Walkout To Deck Covered By Amazing Custom Built Gazebo. Hardwood Floors And Crown Moulding On All Levels. Primary Bedroom With Wall-To-Wall Closet And 4 Piece Ensuite. Finished Basement With Large Open Rec Room And Large Storage/Utility Room.4 Car Parking, No Sidewalks! Minutes To Costco, Home Depot, Shopping, Resturants, Easy Access To Hwys, 3 Top-Rated Golf Courses, Catholic & Public Schools, Tom Chater Park, Utm & Two Colleges,Student welcome. (id:55499)
Property Details
|
MLS® Number
|
W12049169 |
|
Property Type
|
Single Family |
|
Community Name
|
Erin Mills |
|
Features
|
Carpet Free |
|
Parking Space Total
|
6 |
Building
|
Bathroom Total
|
3 |
|
Bedrooms Above Ground
|
4 |
|
Bedrooms Total
|
4 |
|
Appliances
|
Central Vacuum, Dishwasher, Dryer, Stove, Washer, Refrigerator |
|
Basement Development
|
Finished |
|
Basement Type
|
N/a (finished) |
|
Construction Style Attachment
|
Detached |
|
Cooling Type
|
Central Air Conditioning |
|
Exterior Finish
|
Brick |
|
Fireplace Present
|
Yes |
|
Foundation Type
|
Unknown |
|
Half Bath Total
|
1 |
|
Heating Fuel
|
Natural Gas |
|
Heating Type
|
Forced Air |
|
Stories Total
|
2 |
|
Type
|
House |
|
Utility Water
|
Municipal Water |
Parking
Land
|
Acreage
|
No |
|
Sewer
|
Sanitary Sewer |
Rooms
| Level |
Type |
Length |
Width |
Dimensions |
|
Main Level |
Living Room |
3.3 m |
5.05 m |
3.3 m x 5.05 m |
|
Main Level |
Dining Room |
3.3 m |
3.3 m |
3.3 m x 3.3 m |
|
Main Level |
Kitchen |
2.9 m |
6.7 m |
2.9 m x 6.7 m |
|
Main Level |
Family Room |
3.05 m |
4.2 m |
3.05 m x 4.2 m |
Utilities
https://www.realtor.ca/real-estate/28091587/3452-cherrington-crescent-mississauga-erin-mills-erin-mills
































