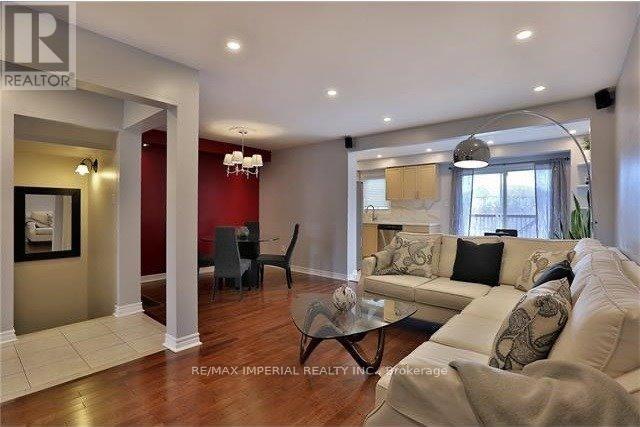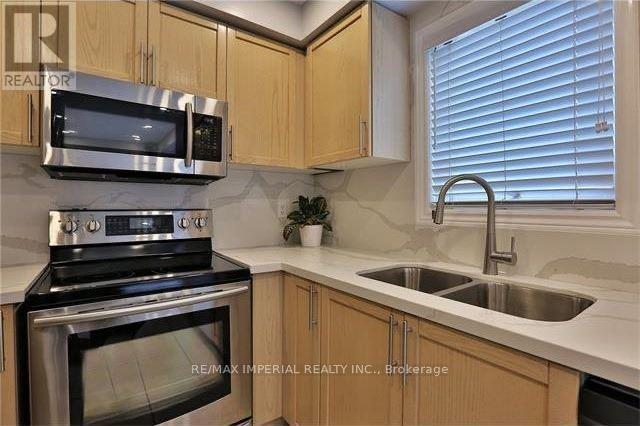3 Bedroom
3 Bathroom
Central Air Conditioning
Forced Air
$3,650 Monthly
**Beautifully Appointed 3-Bedroom, 3-Bathroom Townhome in Prime Iroquois Ridge School District** Located within the prestigious Iroquois Ridge High School boundary, this stunning townhome offers the perfect blend of style, comfort, and convenience. Featuring an open-concept layout, a modern kitchen with a cozy breakfast area, and a rare second-floor family room/den, this home is designed for both functionality and elegance. The fully finished basement provides additional living space, ideal for entertainment or relaxation. Situated within walking distance to grocery stores and a vibrant shopping plaza, everyday essentials are just steps away. Move-in ready, this home is an excellent choice for new immigrant family or international student families are welcome. **Dont miss this opportunity a true must-see!** (id:55499)
Property Details
|
MLS® Number
|
W12082317 |
|
Property Type
|
Single Family |
|
Community Name
|
1018 - WC Wedgewood Creek |
|
Parking Space Total
|
3 |
Building
|
Bathroom Total
|
3 |
|
Bedrooms Above Ground
|
3 |
|
Bedrooms Total
|
3 |
|
Age
|
16 To 30 Years |
|
Basement Development
|
Finished |
|
Basement Type
|
N/a (finished) |
|
Construction Style Attachment
|
Attached |
|
Cooling Type
|
Central Air Conditioning |
|
Exterior Finish
|
Brick Facing |
|
Flooring Type
|
Hardwood, Tile |
|
Foundation Type
|
Concrete |
|
Half Bath Total
|
1 |
|
Heating Fuel
|
Natural Gas |
|
Heating Type
|
Forced Air |
|
Stories Total
|
2 |
|
Type
|
Row / Townhouse |
|
Utility Water
|
Municipal Water |
Parking
Land
|
Acreage
|
No |
|
Sewer
|
Sanitary Sewer |
Rooms
| Level |
Type |
Length |
Width |
Dimensions |
|
Second Level |
Primary Bedroom |
4.34 m |
3.96 m |
4.34 m x 3.96 m |
|
Second Level |
Bedroom |
2.74 m |
2.67 m |
2.74 m x 2.67 m |
|
Second Level |
Bedroom |
2.9 m |
4.27 m |
2.9 m x 4.27 m |
|
Second Level |
Family Room |
2.84 m |
2.44 m |
2.84 m x 2.44 m |
|
Basement |
Recreational, Games Room |
5.49 m |
3.35 m |
5.49 m x 3.35 m |
|
Main Level |
Living Room |
4.8 m |
3.05 m |
4.8 m x 3.05 m |
|
Main Level |
Dining Room |
3.07 m |
2.59 m |
3.07 m x 2.59 m |
|
Main Level |
Kitchen |
3.05 m |
2.44 m |
3.05 m x 2.44 m |
|
Main Level |
Eating Area |
2.64 m |
2.44 m |
2.64 m x 2.44 m |
https://www.realtor.ca/real-estate/28166618/344-riverstone-drive-oakville-wc-wedgewood-creek-1018-wc-wedgewood-creek























