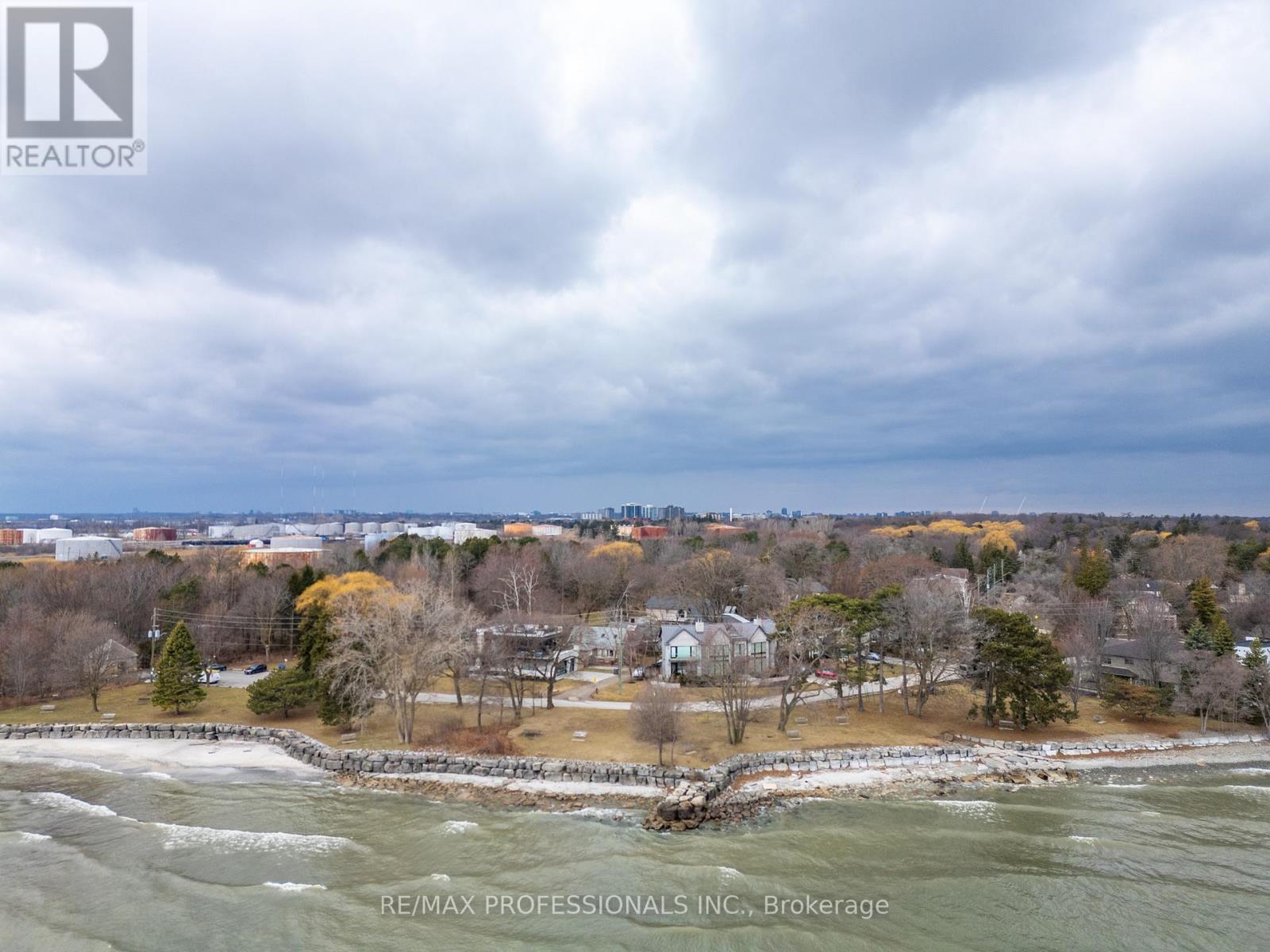4 Bedroom
3 Bathroom
Fireplace
Central Air Conditioning
Forced Air
Landscaped
$2,149,499
4 Bed, 2.5 Bath Unique and custom home In Coveted Rattray Marsh. Private Lane Way For Total Privacy, Your Own Chalet. Backing Onto Green Lake Park, Steps To Water. Open Concept Kitchen and Dining with Walkout to Deck. Double Sided Fireplace to Cozy Living Space with Windows, Potlights and additional Walkout to Deck and Quiet Backyard. Main Floor Office. Main Floor Primary Bedroom With 4 Pc Ensuite with Heated Floors and Soaker Tub. Walk To Park, Tennis Courts, Ice Skating & Playground. (id:55499)
Property Details
|
MLS® Number
|
W12042125 |
|
Property Type
|
Single Family |
|
Community Name
|
Clarkson |
|
Features
|
Carpet Free, Sump Pump, Solar Equipment |
|
Parking Space Total
|
4 |
|
View Type
|
View Of Water |
Building
|
Bathroom Total
|
3 |
|
Bedrooms Above Ground
|
4 |
|
Bedrooms Total
|
4 |
|
Appliances
|
Water Heater - Tankless, Water Softener, Dishwasher, Dryer, Stove, Washer, Window Coverings, Refrigerator |
|
Construction Style Attachment
|
Detached |
|
Cooling Type
|
Central Air Conditioning |
|
Exterior Finish
|
Stucco |
|
Fireplace Present
|
Yes |
|
Flooring Type
|
Hardwood, Tile |
|
Foundation Type
|
Block |
|
Half Bath Total
|
1 |
|
Heating Fuel
|
Natural Gas |
|
Heating Type
|
Forced Air |
|
Stories Total
|
2 |
|
Type
|
House |
|
Utility Water
|
Municipal Water |
Parking
Land
|
Acreage
|
No |
|
Landscape Features
|
Landscaped |
|
Sewer
|
Sanitary Sewer |
|
Size Depth
|
140 Ft ,8 In |
|
Size Frontage
|
51 Ft |
|
Size Irregular
|
51 X 140.74 Ft |
|
Size Total Text
|
51 X 140.74 Ft |
Rooms
| Level |
Type |
Length |
Width |
Dimensions |
|
Second Level |
Bedroom |
2.23 m |
1.75 m |
2.23 m x 1.75 m |
|
Second Level |
Bedroom |
4.19 m |
2.51 m |
4.19 m x 2.51 m |
|
Second Level |
Foyer |
5.8 m |
1.32 m |
5.8 m x 1.32 m |
|
Second Level |
Other |
3.96 m |
2.74 m |
3.96 m x 2.74 m |
|
Ground Level |
Living Room |
6.63 m |
3.78 m |
6.63 m x 3.78 m |
|
Ground Level |
Dining Room |
4.75 m |
4.65 m |
4.75 m x 4.65 m |
|
Ground Level |
Kitchen |
4.65 m |
4.65 m |
4.65 m x 4.65 m |
|
Ground Level |
Primary Bedroom |
4.4 m |
2.5 m |
4.4 m x 2.5 m |
|
Ground Level |
Bathroom |
4.52 m |
3.32 m |
4.52 m x 3.32 m |
|
Ground Level |
Foyer |
2.61 m |
0.96 m |
2.61 m x 0.96 m |
|
Ground Level |
Laundry Room |
4.44 m |
2.06 m |
4.44 m x 2.06 m |
|
Ground Level |
Recreational, Games Room |
4.29 m |
4.11 m |
4.29 m x 4.11 m |
|
Ground Level |
Office |
3.71 m |
3.35 m |
3.71 m x 3.35 m |
|
Ground Level |
Bedroom |
3.71 m |
2.69 m |
3.71 m x 2.69 m |
Utilities
|
Cable
|
Available |
|
Sewer
|
Installed |
https://www.realtor.ca/real-estate/28075473/342-meadow-wood-lane-mississauga-clarkson-clarkson









































