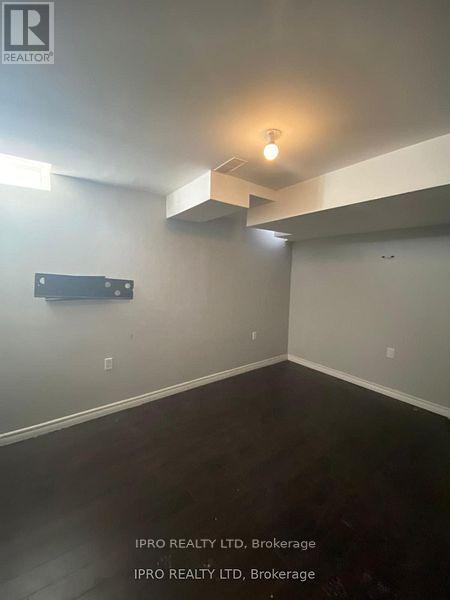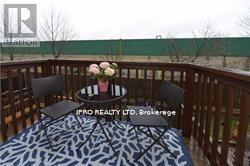4 Bedroom
3 Bathroom
1500 - 2000 sqft
Central Air Conditioning
Forced Air
$3,300 Monthly
Gorgeous Freehold 3Br, 2,5 Wrm, Very Bright And Specious Town Home In Excellent Location. S/S Appliances, CAC, Ensuite And W/I Closet In Master Br, Huge Family Rm W/Laminate Flooring, Entrance From Garage. Fully Fenced Backyard With Patio. Private Driveway. Located Close To Shopping, Bus Routes, Minutes To Lisgar Go Station, Schools, Minutes Drive To 401, 407. High Demand Area. New Vinyl Floor. New Quartz Kitchen counter top and Back splash, Own Backyard, Freshly painted 2nd & 3rd Level. Balcony For Bbq. Enjoy The Benefit Of Condo With Freehold Facility. New Immigrant Or Work Permit Holder With Proper Employment - Are Welcome (id:55499)
Property Details
|
MLS® Number
|
W12095475 |
|
Property Type
|
Single Family |
|
Community Name
|
Lisgar |
|
Parking Space Total
|
2 |
|
Structure
|
Deck |
Building
|
Bathroom Total
|
3 |
|
Bedrooms Above Ground
|
3 |
|
Bedrooms Below Ground
|
1 |
|
Bedrooms Total
|
4 |
|
Age
|
16 To 30 Years |
|
Appliances
|
Water Softener, Water Heater |
|
Basement Features
|
Apartment In Basement |
|
Basement Type
|
N/a |
|
Construction Style Attachment
|
Attached |
|
Cooling Type
|
Central Air Conditioning |
|
Exterior Finish
|
Brick |
|
Flooring Type
|
Laminate, Tile, Vinyl |
|
Foundation Type
|
Unknown |
|
Half Bath Total
|
1 |
|
Heating Fuel
|
Natural Gas |
|
Heating Type
|
Forced Air |
|
Stories Total
|
3 |
|
Size Interior
|
1500 - 2000 Sqft |
|
Type
|
Row / Townhouse |
|
Utility Water
|
Municipal Water |
Parking
Land
|
Acreage
|
No |
|
Sewer
|
Sanitary Sewer |
|
Size Depth
|
84 Ft ,9 In |
|
Size Frontage
|
15 Ft |
|
Size Irregular
|
15 X 84.8 Ft |
|
Size Total Text
|
15 X 84.8 Ft |
Rooms
| Level |
Type |
Length |
Width |
Dimensions |
|
Second Level |
Kitchen |
3.3 m |
2.6 m |
3.3 m x 2.6 m |
|
Second Level |
Eating Area |
3.1 m |
1.9 m |
3.1 m x 1.9 m |
|
Second Level |
Living Room |
4.4 m |
3.35 m |
4.4 m x 3.35 m |
|
Third Level |
Primary Bedroom |
3.4 m |
3.4 m |
3.4 m x 3.4 m |
|
Third Level |
Bedroom 2 |
4.55 m |
2.8 m |
4.55 m x 2.8 m |
|
Third Level |
Bedroom 3 |
3.1 m |
3.1 m |
3.1 m x 3.1 m |
|
Basement |
Den |
4.1 m |
3.4 m |
4.1 m x 3.4 m |
|
Main Level |
Family Room |
4.4 m |
3.35 m |
4.4 m x 3.35 m |
|
Main Level |
Laundry Room |
1.2 m |
0.5 m |
1.2 m x 0.5 m |
https://www.realtor.ca/real-estate/28195910/3414-redpath-circle-mississauga-lisgar-lisgar















