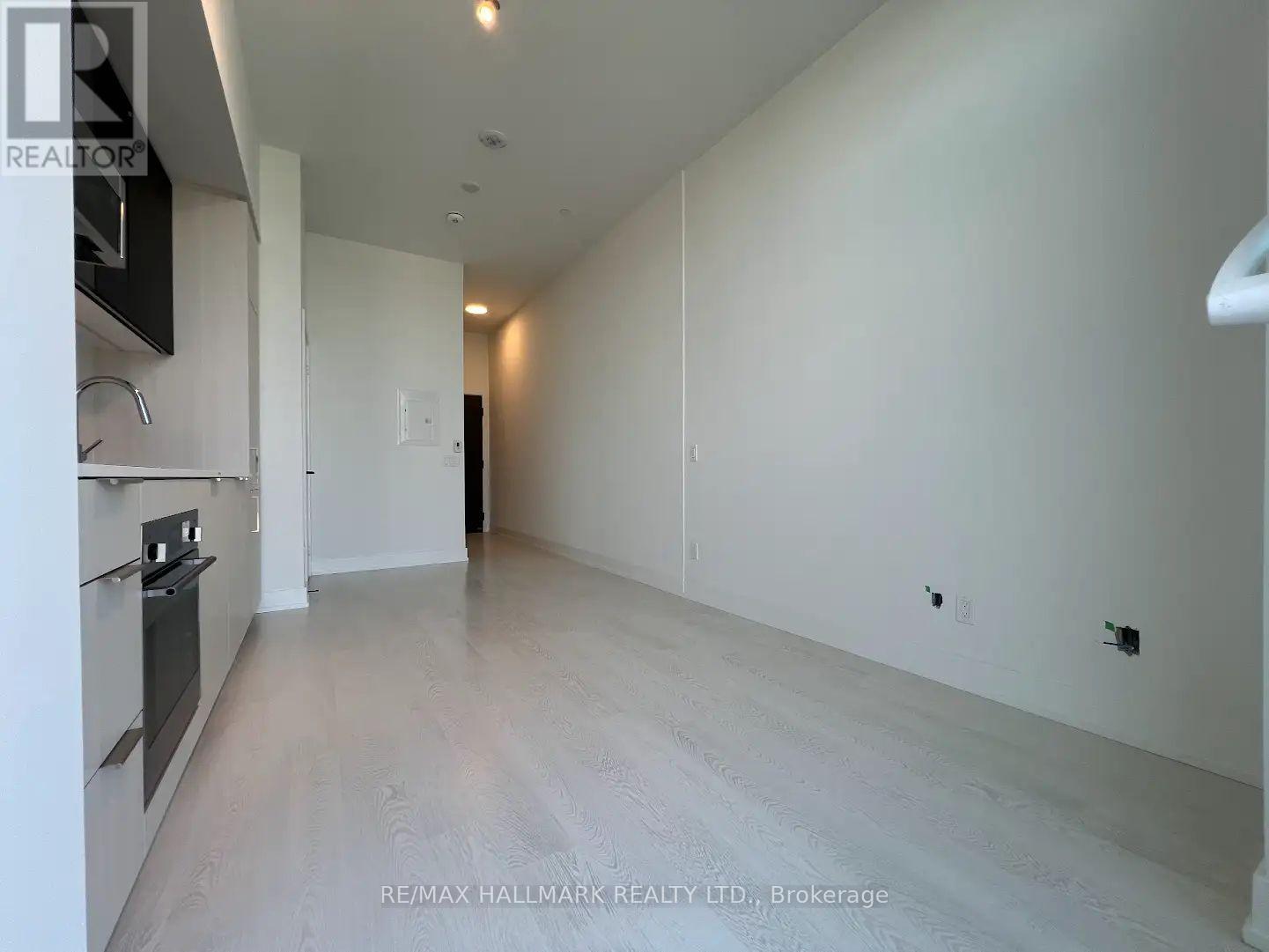1 Bathroom
Central Air Conditioning
Forced Air
$1,775 Monthly
Your Next Chapter Starts Here at X02 Condos , Step into a space where modern luxury meets the energy of downtown Toronto. This brand new 1Bedroom, residence at X02 Condos is more than just a home-it's your personal retreat in the heart of the city. Nestled just steps from Liberty Village, you'll be moments from trendy cafes, the waterfront, and vibrant nightlife-all while enjoying the comfort and calm of a true neighbourhood feel. ***the Bed 1 Bdrm Layout in Building*** disco er a thoughtfully designed layout perfect for privacy and functionality. Soaring floor-to-ceiling West-Facing windows with ***Breathtaking Views of Lake Ontario, CN Tower and Residential Neighbourhood *** Modern design, quartz countertops, and built-in kitchen appliances. The open-concept living space is ideal for hosting or unwinding in style. Your primary suite offers expansive windows with breathtaking views. X02's next-level amenities elevate everyday living: 24-hour concierge, Fulling-equipped fitness centre, Gold simulator & boxing studio, Co-working lounges, Elegant party & dining rooms, Kids' play area. With unbeatable transitaccess-504 Streetcar and Exhibition GO right outside-plus proximity to the Financial District, the lakefront, and top destinations for dining and shopping, this location scores top marks for connectivity. Walk Scare: 95/ Transit Score: 100. Life at X02 is vibrant, modern, and effortlessly connected. This is where city living truly beings. (id:55499)
Property Details
|
MLS® Number
|
C12158808 |
|
Property Type
|
Single Family |
|
Community Name
|
Church-Yonge Corridor |
|
Amenities Near By
|
Hospital, Park, Public Transit, Schools |
|
Community Features
|
Pets Not Allowed |
|
Features
|
Elevator, Balcony |
Building
|
Bathroom Total
|
1 |
|
Age
|
New Building |
|
Amenities
|
Security/concierge, Exercise Centre, Party Room |
|
Appliances
|
Dishwasher, Dryer, Hood Fan, Stove, Washer, Refrigerator |
|
Cooling Type
|
Central Air Conditioning |
|
Flooring Type
|
Laminate |
|
Heating Fuel
|
Natural Gas |
|
Heating Type
|
Forced Air |
|
Type
|
Apartment |
Parking
Land
|
Acreage
|
No |
|
Land Amenities
|
Hospital, Park, Public Transit, Schools |
Rooms
| Level |
Type |
Length |
Width |
Dimensions |
|
Flat |
Living Room |
5.38 m |
3.32 m |
5.38 m x 3.32 m |
|
Flat |
Dining Room |
5.38 m |
3.32 m |
5.38 m x 3.32 m |
|
Flat |
Kitchen |
5.38 m |
3.32 m |
5.38 m x 3.32 m |
https://www.realtor.ca/real-estate/28335541/3406-308-jarvis-street-toronto-church-yonge-corridor-church-yonge-corridor















