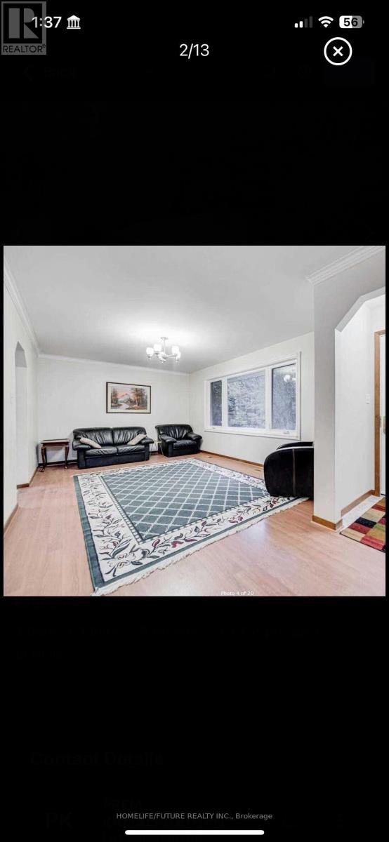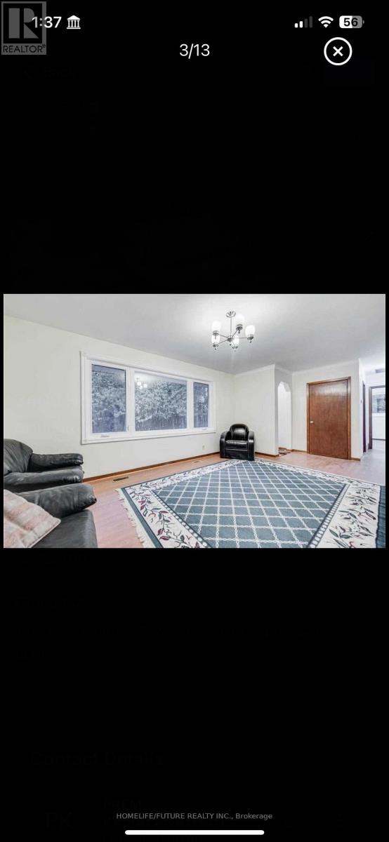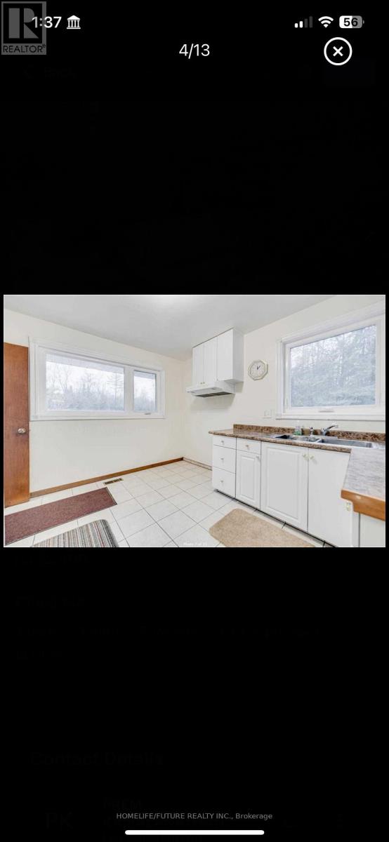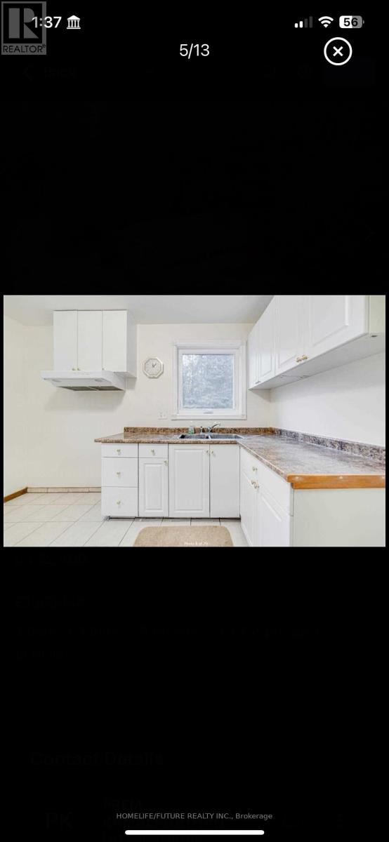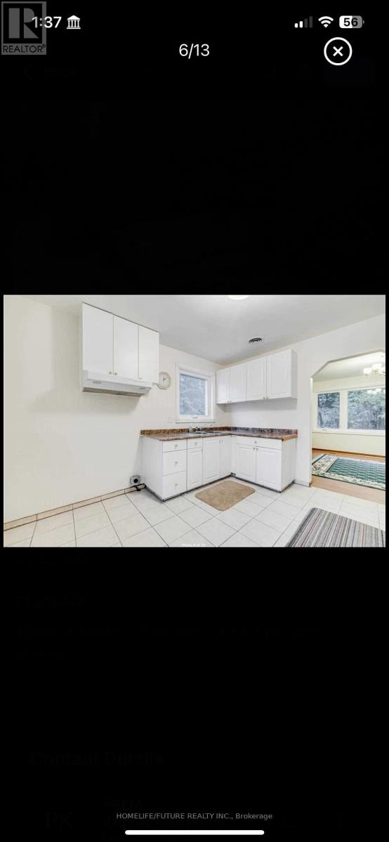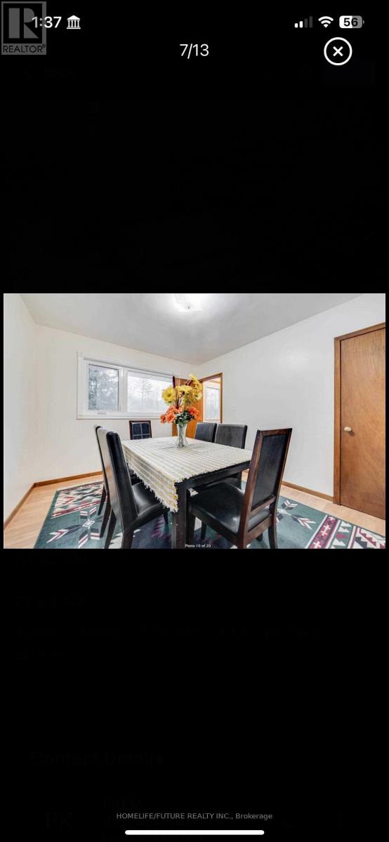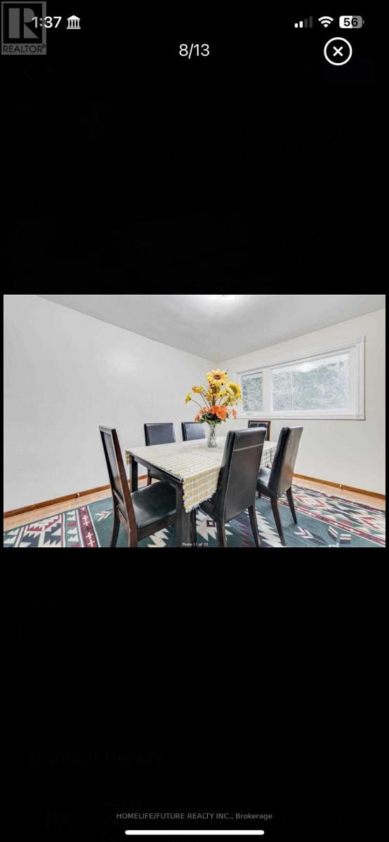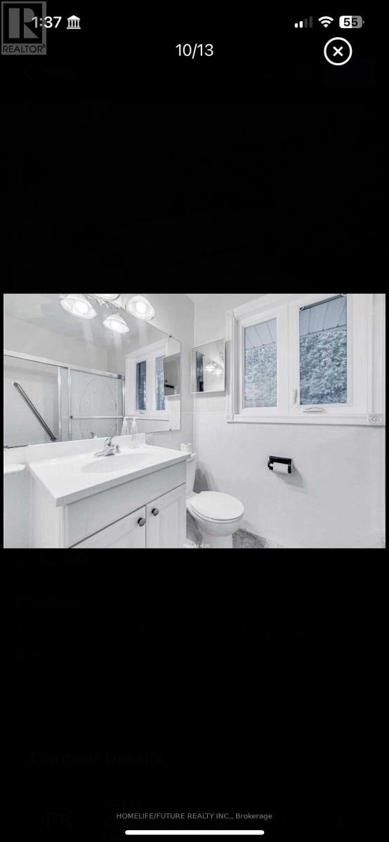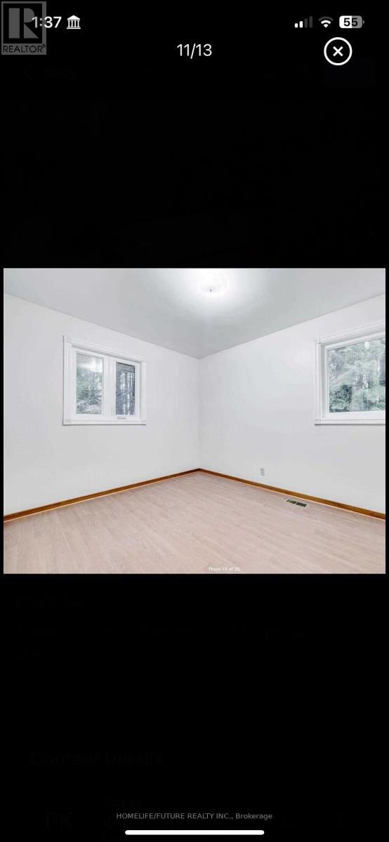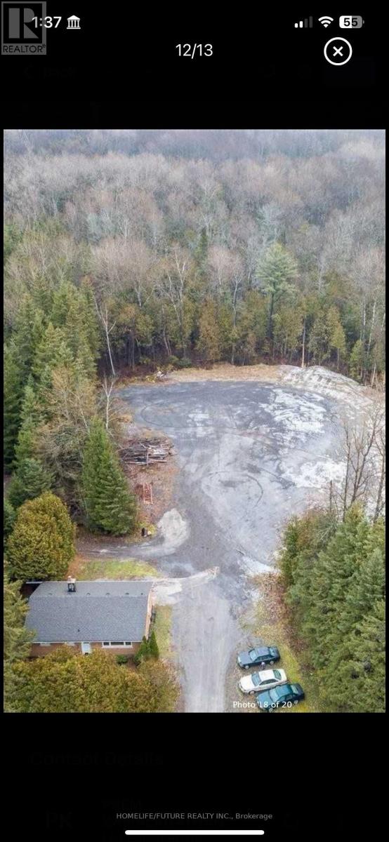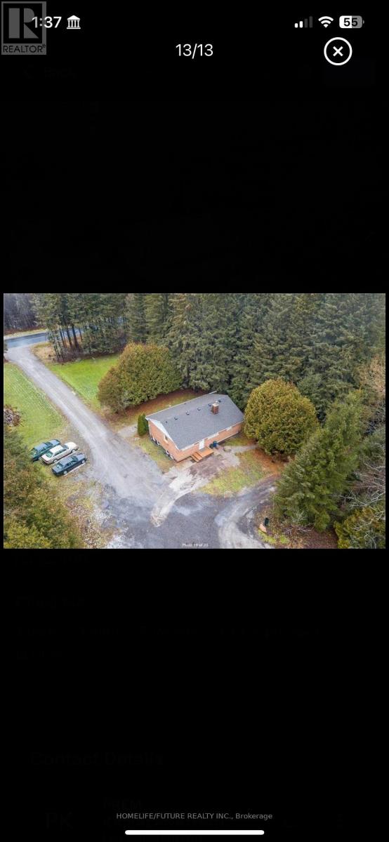3403 Holt Road Clarington (Bowmanville), Ontario L1C 6H3
3 Bedroom
1 Bathroom
0 - 699 sqft
Central Air Conditioning
Forced Air
$1,000,000
Sometimes Opportunity Only Knocks Only In IA Lifetime. 9.37 Acres. Just Few Minutes From Town Centre. Over 600 Ft Frontage Solid 3 Bedroom Bungalow On Beautiful Treed Lot. Don't Miss Out. Septic. Sump Pump Front of The House In Cement. Casing At Rear. Well Under Corrugated. Drain Pipe Rear. (id:55499)
Property Details
| MLS® Number | E12085182 |
| Property Type | Single Family |
| Community Name | Bowmanville |
| Parking Space Total | 25 |
Building
| Bathroom Total | 1 |
| Bedrooms Above Ground | 3 |
| Bedrooms Total | 3 |
| Age | 51 To 99 Years |
| Appliances | Dryer, Hood Fan, Stove, Washer, Refrigerator |
| Basement Development | Unfinished |
| Basement Type | N/a (unfinished) |
| Construction Style Attachment | Detached |
| Cooling Type | Central Air Conditioning |
| Exterior Finish | Brick |
| Flooring Type | Ceramic, Laminate |
| Foundation Type | Unknown |
| Heating Fuel | Natural Gas |
| Heating Type | Forced Air |
| Stories Total | 2 |
| Size Interior | 0 - 699 Sqft |
| Type | House |
Parking
| No Garage |
Land
| Acreage | No |
| Sewer | Septic System |
| Size Depth | 660 Ft ,9 In |
| Size Frontage | 617 Ft ,9 In |
| Size Irregular | 617.8 X 660.8 Ft |
| Size Total Text | 617.8 X 660.8 Ft |
Rooms
| Level | Type | Length | Width | Dimensions |
|---|---|---|---|---|
| Ground Level | Kitchen | 3.51 m | 3.35 m | 3.51 m x 3.35 m |
| Ground Level | Living Room | 5.06 m | 3.59 m | 5.06 m x 3.59 m |
| Ground Level | Primary Bedroom | 3.63 m | 2.77 m | 3.63 m x 2.77 m |
| Ground Level | Bedroom 2 | 3.63 m | 2.77 m | 3.63 m x 2.77 m |
| Ground Level | Bedroom 3 | 3.63 m | 2.77 m | 3.63 m x 2.77 m |
https://www.realtor.ca/real-estate/28173121/3403-holt-road-clarington-bowmanville-bowmanville
Interested?
Contact us for more information



