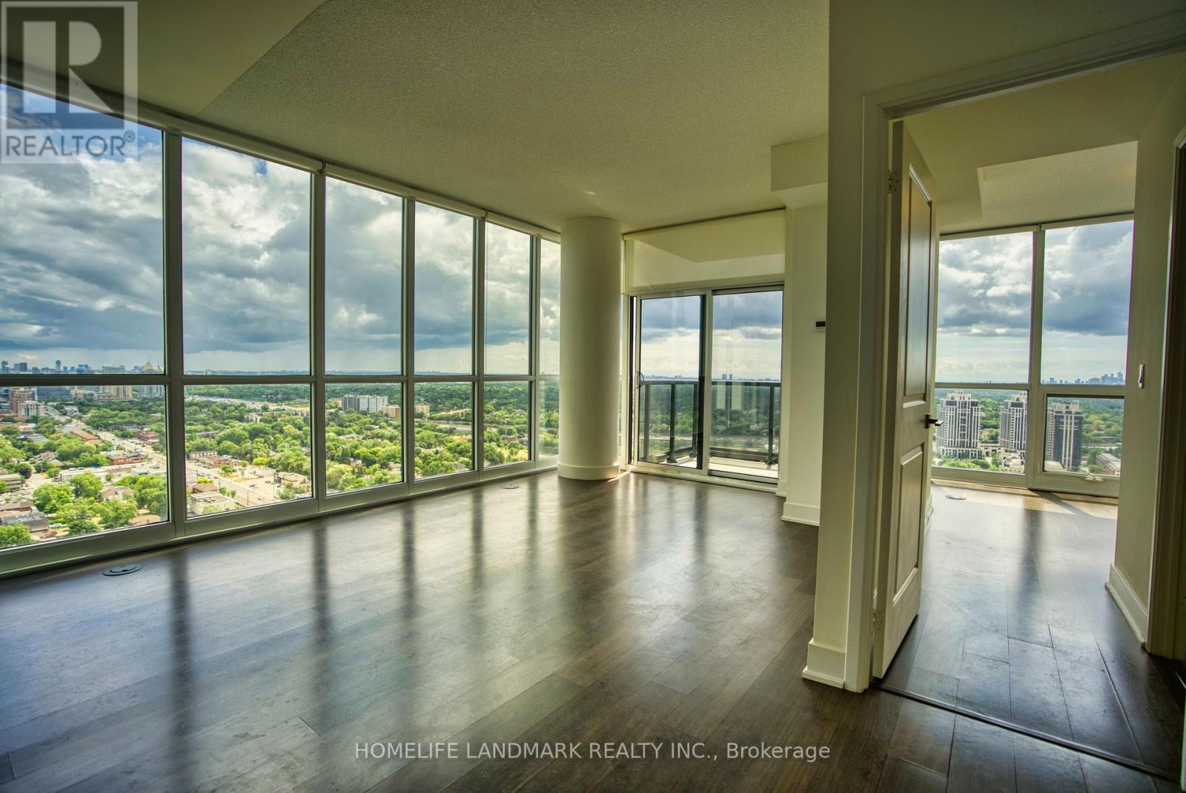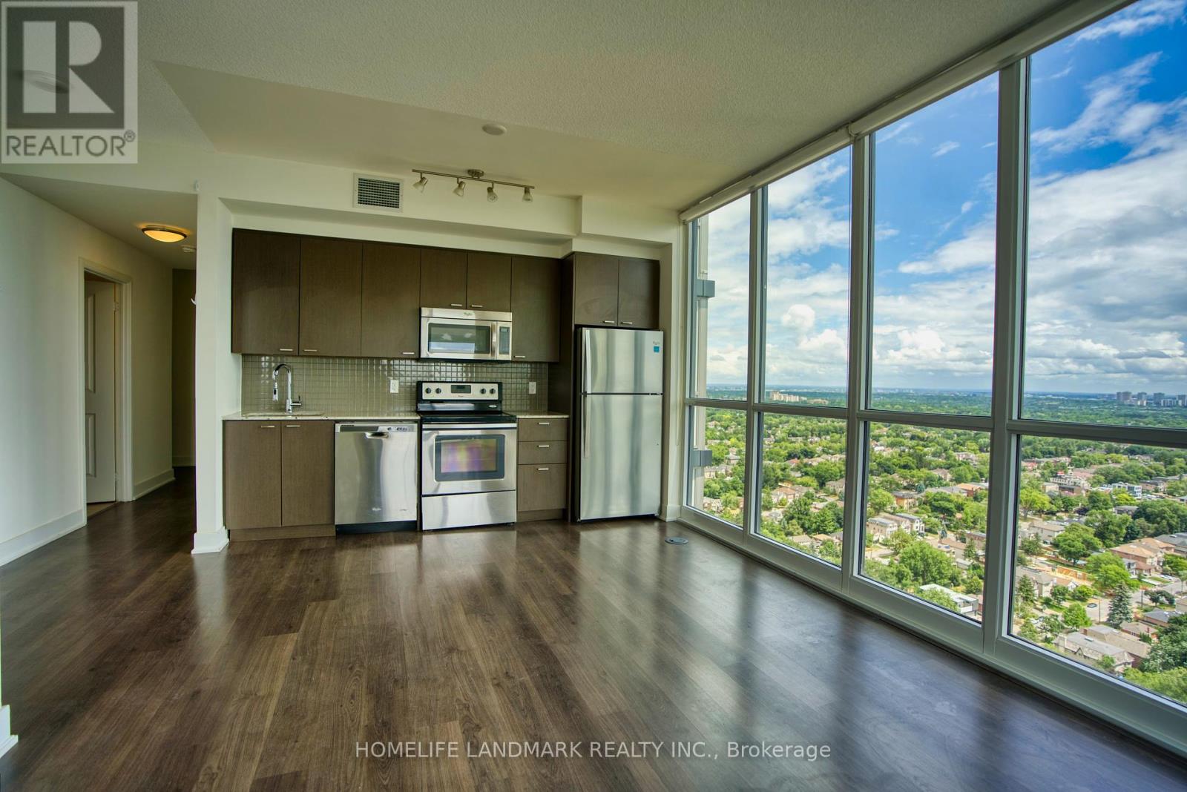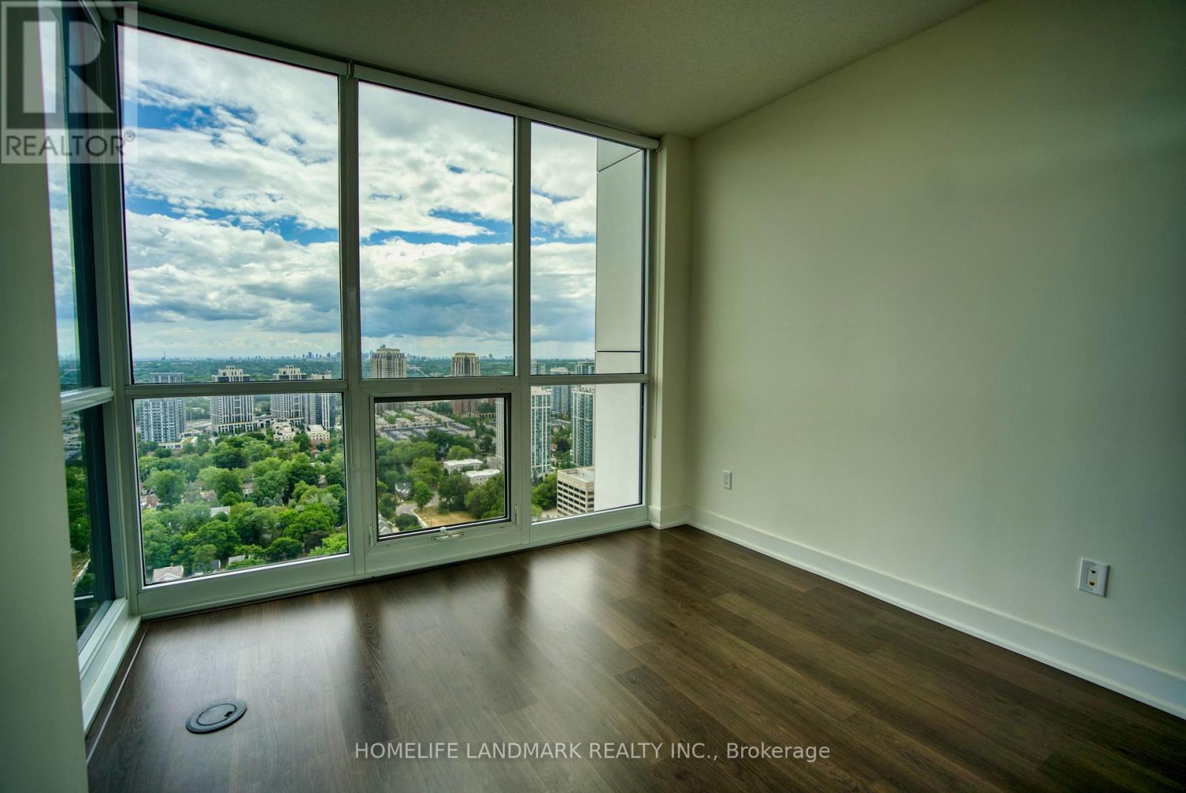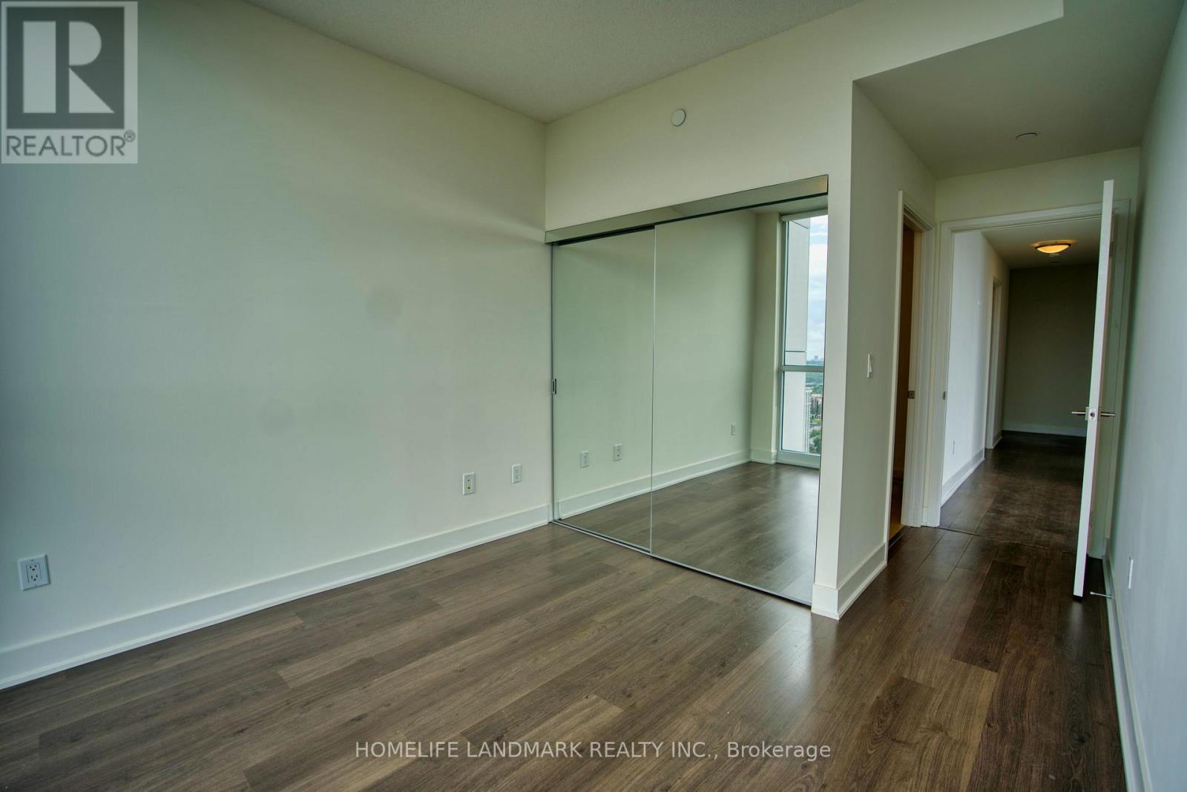3402 - 88 Sheppard Avenue E Toronto (Willowdale East), Ontario M2N 0G9
2 Bedroom
2 Bathroom
800 - 899 sqft
Central Air Conditioning
Forced Air
$939,000Maintenance, Heat, Water, Common Area Maintenance, Parking, Insurance
$650.84 Monthly
Maintenance, Heat, Water, Common Area Maintenance, Parking, Insurance
$650.84 Monthly* Luxurious Suite In Minto 88 Condominium. 817 Sf. "Rose" Model 2 Bedroom / 2 Bathroom Unit with 9 Ft Ceiling at Prime Location. Corner Unit With Unobstructed Clear View. Granite Counter Top. Steps To Sheppard & Shopping Centre. Close To Hwy 401 And Sheppard/Yonge TTC Subway Station. (id:55499)
Property Details
| MLS® Number | C12061986 |
| Property Type | Single Family |
| Community Name | Willowdale East |
| Community Features | Pets Not Allowed |
| Features | Balcony |
| Parking Space Total | 1 |
Building
| Bathroom Total | 2 |
| Bedrooms Above Ground | 2 |
| Bedrooms Total | 2 |
| Amenities | Storage - Locker |
| Appliances | Dishwasher, Dryer, Stove, Washer, Window Coverings, Refrigerator |
| Cooling Type | Central Air Conditioning |
| Exterior Finish | Brick, Concrete |
| Flooring Type | Laminate |
| Heating Fuel | Natural Gas |
| Heating Type | Forced Air |
| Size Interior | 800 - 899 Sqft |
| Type | Apartment |
Parking
| Underground | |
| Garage |
Land
| Acreage | No |
Rooms
| Level | Type | Length | Width | Dimensions |
|---|---|---|---|---|
| Main Level | Living Room | 5.85 m | 3.45 m | 5.85 m x 3.45 m |
| Main Level | Dining Room | 5.85 m | 3.45 m | 5.85 m x 3.45 m |
| Main Level | Kitchen | 5.85 m | 3.45 m | 5.85 m x 3.45 m |
| Main Level | Primary Bedroom | 3.2 m | 3.04 m | 3.2 m x 3.04 m |
| Main Level | Bedroom 2 | 3.04 m | 2.83 m | 3.04 m x 2.83 m |
Interested?
Contact us for more information





















