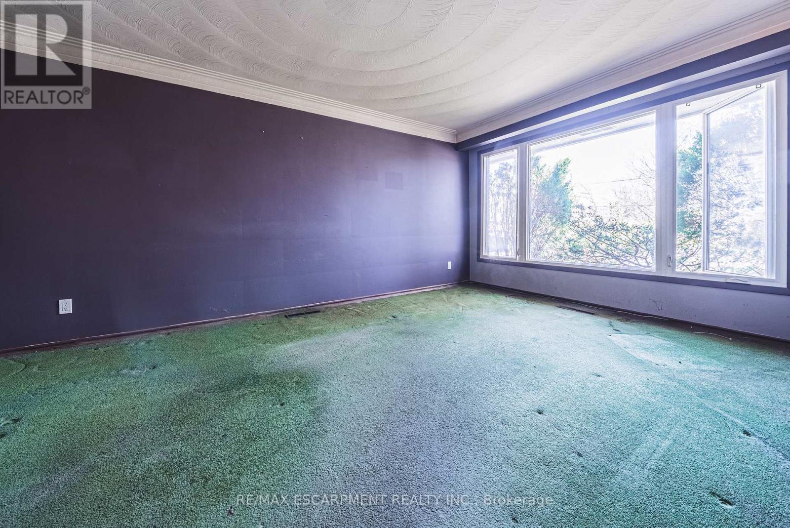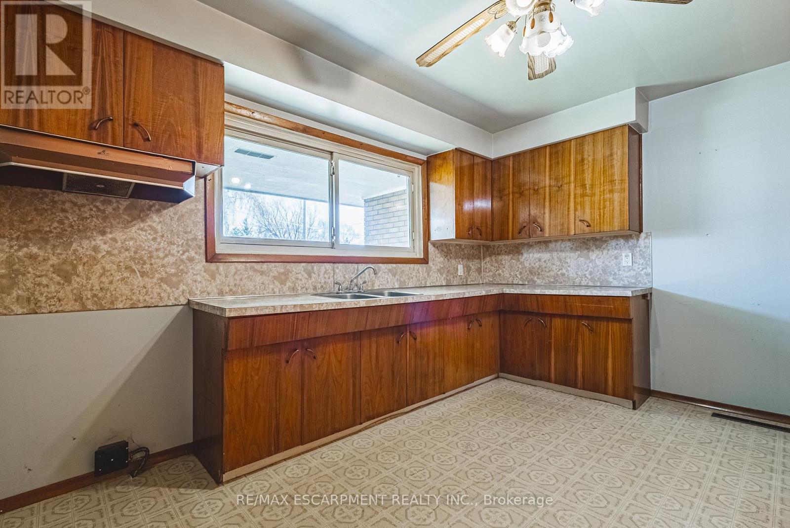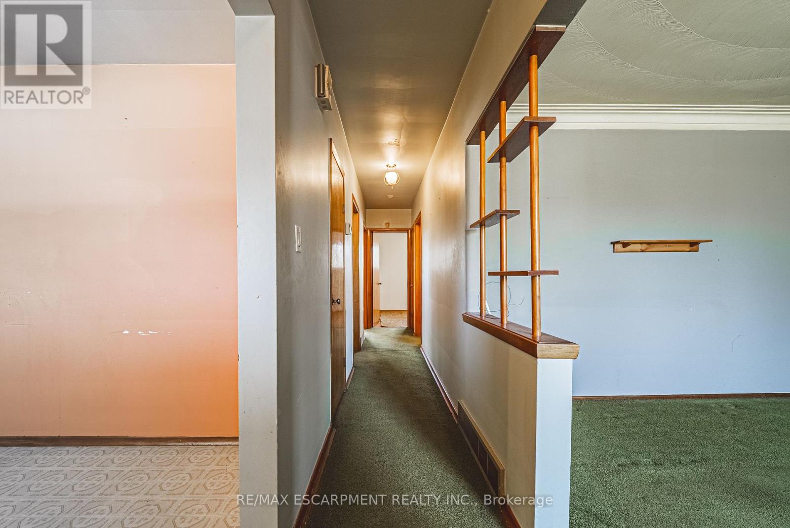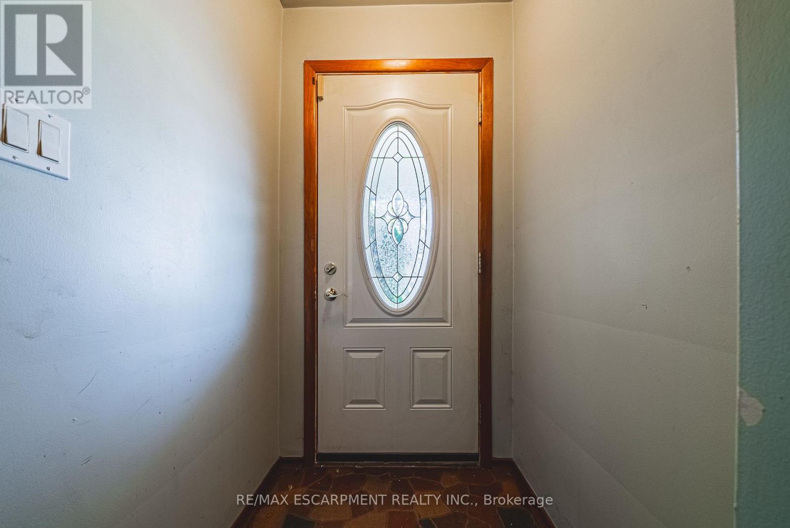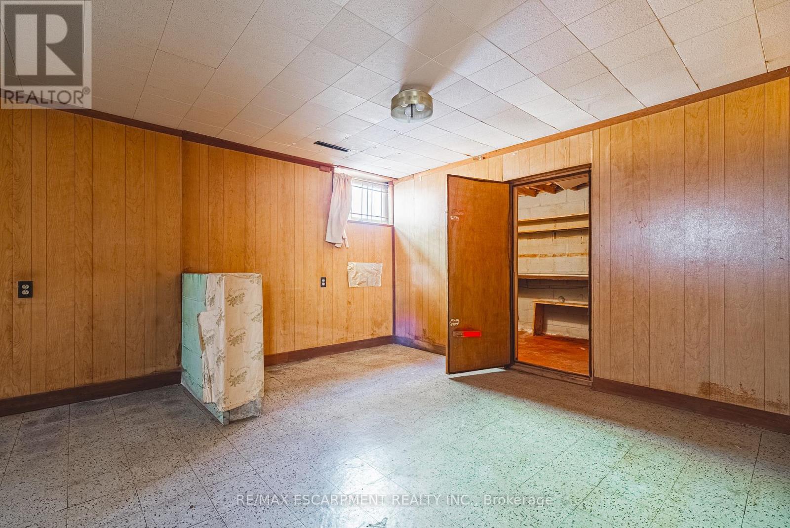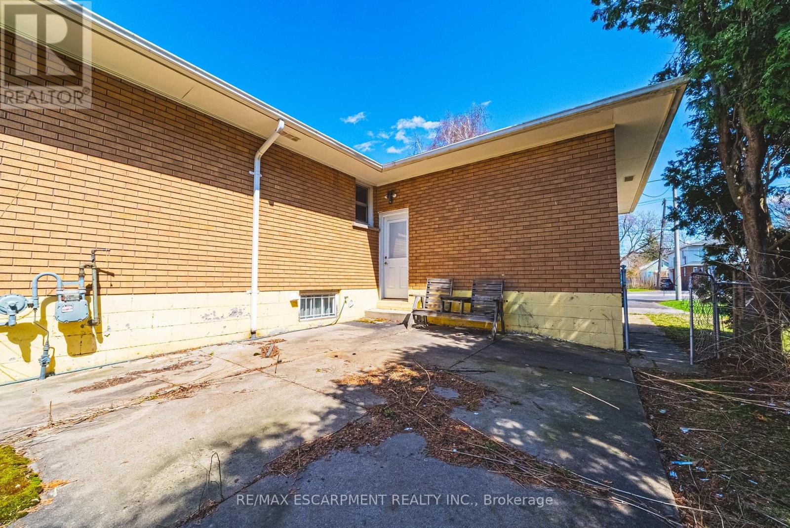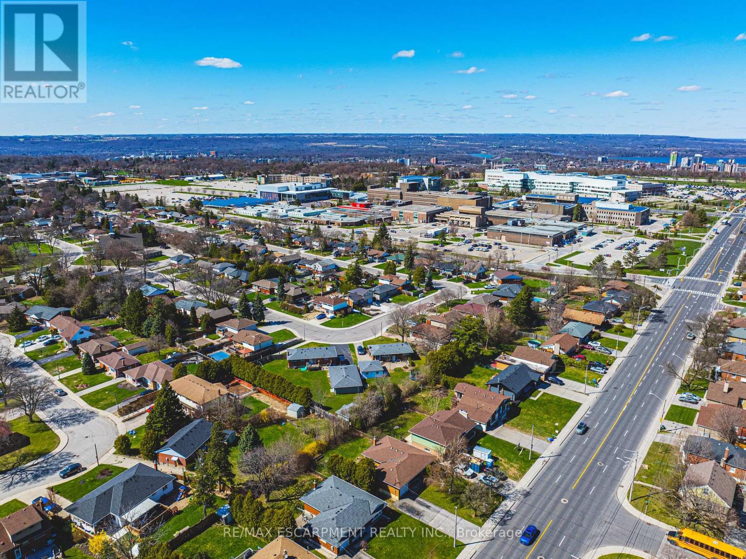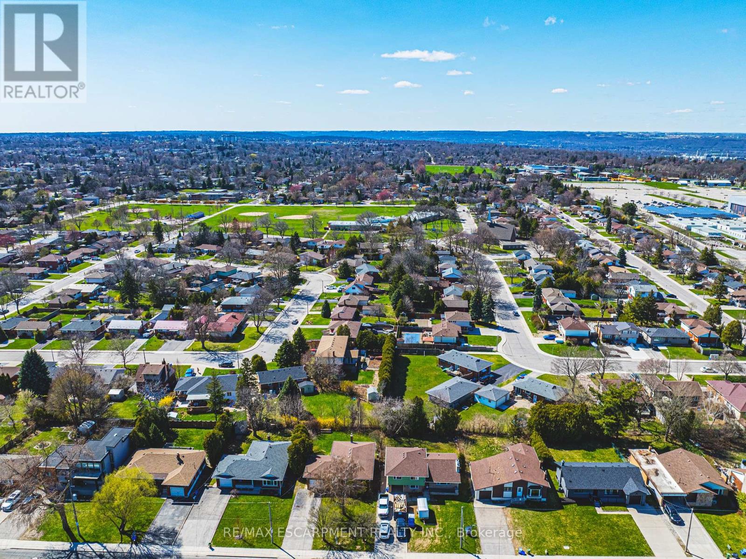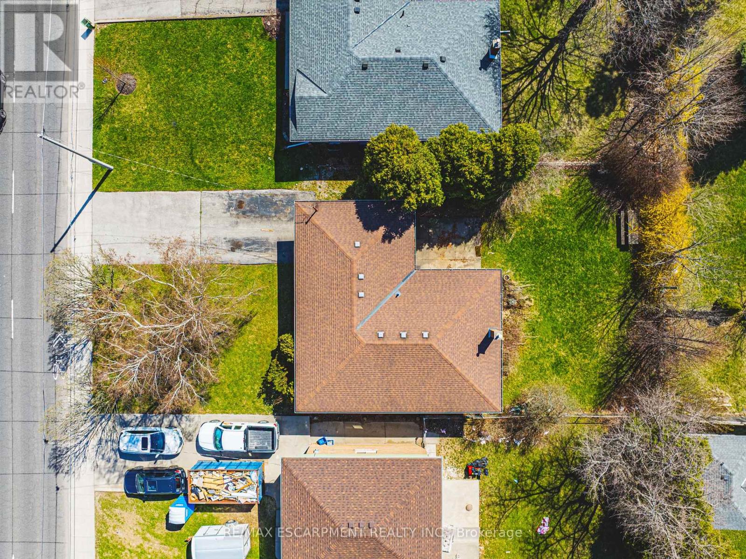340 West 5th Street Hamilton (Buchanan), Ontario L9C 3P3
3 Bedroom
1 Bathroom
700 - 1100 sqft
Bungalow
Central Air Conditioning
Forced Air
$699,900
This all-brick bungalow offers incredible potential in a sought-after location. Just around the corner from Mohawk College, it features 3 bedrooms, an attached garage, and a separate entrance to the basement- ideal for an in-law suite or income potential. Whether you're an investor looking to expand your portfolio or a buyer eager to add your personal touch, this home is full of possibilities. (id:55499)
Property Details
| MLS® Number | X12105533 |
| Property Type | Single Family |
| Community Name | Buchanan |
| Amenities Near By | Hospital, Place Of Worship, Public Transit, Schools |
| Community Features | Community Centre |
| Parking Space Total | 7 |
| Structure | Shed |
Building
| Bathroom Total | 1 |
| Bedrooms Above Ground | 3 |
| Bedrooms Total | 3 |
| Age | 51 To 99 Years |
| Appliances | Water Meter |
| Architectural Style | Bungalow |
| Basement Development | Partially Finished |
| Basement Type | Full (partially Finished) |
| Construction Style Attachment | Detached |
| Cooling Type | Central Air Conditioning |
| Exterior Finish | Brick |
| Foundation Type | Block |
| Heating Fuel | Natural Gas |
| Heating Type | Forced Air |
| Stories Total | 1 |
| Size Interior | 700 - 1100 Sqft |
| Type | House |
| Utility Water | Municipal Water |
Parking
| Attached Garage | |
| Garage |
Land
| Acreage | No |
| Land Amenities | Hospital, Place Of Worship, Public Transit, Schools |
| Sewer | Sanitary Sewer |
| Size Depth | 125 Ft |
| Size Frontage | 60 Ft ,2 In |
| Size Irregular | 60.2 X 125 Ft |
| Size Total Text | 60.2 X 125 Ft|under 1/2 Acre |
| Zoning Description | C |
Rooms
| Level | Type | Length | Width | Dimensions |
|---|---|---|---|---|
| Basement | Recreational, Games Room | 9.45 m | 3.37 m | 9.45 m x 3.37 m |
| Basement | Laundry Room | 5.82 m | 3.66 m | 5.82 m x 3.66 m |
| Basement | Other | 4.59 m | 3.05 m | 4.59 m x 3.05 m |
| Main Level | Kitchen | 4.36 m | 3.02 m | 4.36 m x 3.02 m |
| Main Level | Living Room | 5.3 m | 3.08 m | 5.3 m x 3.08 m |
| Main Level | Bathroom | 2.77 m | 1.85 m | 2.77 m x 1.85 m |
| Main Level | Primary Bedroom | 4.27 m | 2.47 m | 4.27 m x 2.47 m |
| Main Level | Bedroom 2 | 3.07 m | 2.47 m | 3.07 m x 2.47 m |
| Main Level | Bedroom 3 | 2.77 m | 3.93 m | 2.77 m x 3.93 m |
https://www.realtor.ca/real-estate/28218672/340-west-5th-street-hamilton-buchanan-buchanan
Interested?
Contact us for more information






