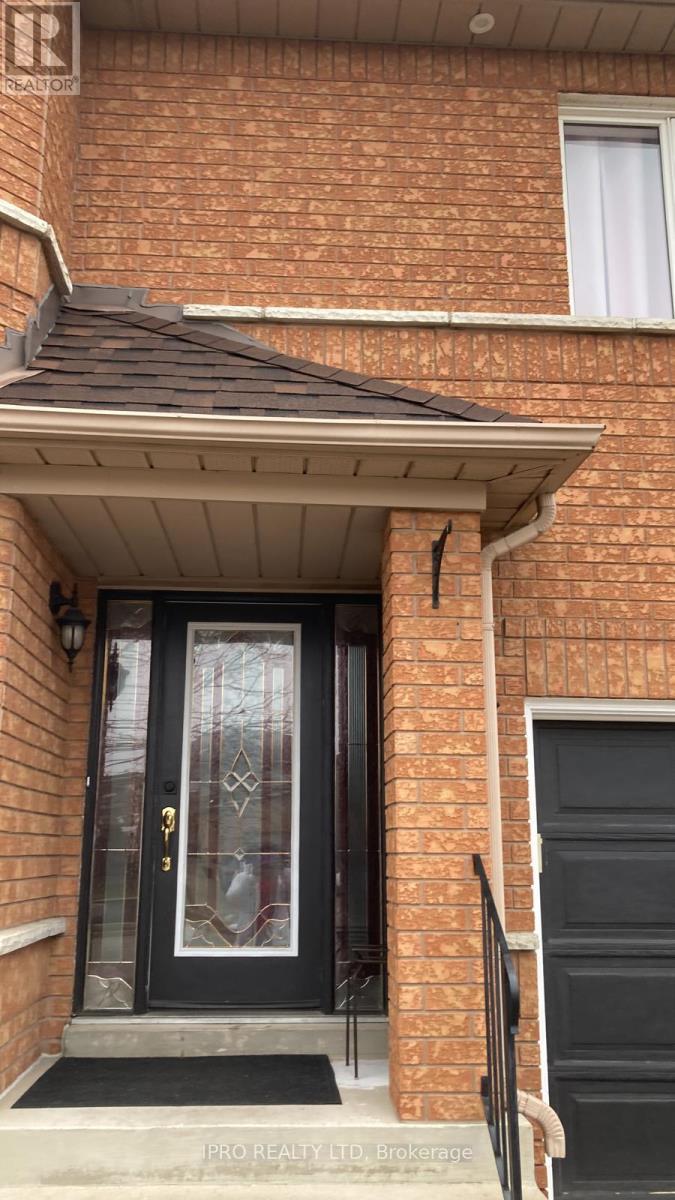6 Bedroom
4 Bathroom
2000 - 2500 sqft
Fireplace
Central Air Conditioning
Forced Air
$1,590,000
Stunning Luxury Home with Scenic Greenspace Views ! This breathtaking, fully upgraded home offers unparalleled elegance and modern design in a serene setting overlooking scenic greenspace. Featuring 4 spacious bedrooms and 4 bathrooms, plus 2 additional bedrooms in the beautifully finished lower level, this home is perfect for comfortable family living. Designed to impress the custom kitchen boasts a waterfall countertop with a breakfast bar, elegant custom molding and a fully redesigned master ensuite with a free standing tub and glass shower. High-end flooring, pot lights through, and sophisticated finishes complete this luxurious space. The spacious backyard offers a blank canvas, ready for the new owner to customize with a pool, landscaped garden or entertainment space to create their own private oasis. (id:55499)
Property Details
|
MLS® Number
|
N12078631 |
|
Property Type
|
Single Family |
|
Community Name
|
Elder Mills |
|
Amenities Near By
|
Hospital, Public Transit, Schools |
|
Features
|
Conservation/green Belt, Carpet Free |
|
Parking Space Total
|
4 |
Building
|
Bathroom Total
|
4 |
|
Bedrooms Above Ground
|
4 |
|
Bedrooms Below Ground
|
2 |
|
Bedrooms Total
|
6 |
|
Appliances
|
Water Heater - Tankless |
|
Basement Development
|
Finished |
|
Basement Type
|
N/a (finished) |
|
Construction Style Attachment
|
Detached |
|
Cooling Type
|
Central Air Conditioning |
|
Exterior Finish
|
Brick |
|
Fireplace Present
|
Yes |
|
Foundation Type
|
Poured Concrete |
|
Half Bath Total
|
1 |
|
Heating Fuel
|
Natural Gas |
|
Heating Type
|
Forced Air |
|
Stories Total
|
2 |
|
Size Interior
|
2000 - 2500 Sqft |
|
Type
|
House |
|
Utility Water
|
Municipal Water |
Parking
Land
|
Acreage
|
No |
|
Land Amenities
|
Hospital, Public Transit, Schools |
|
Sewer
|
Sanitary Sewer |
|
Size Depth
|
162 Ft ,8 In |
|
Size Frontage
|
33 Ft |
|
Size Irregular
|
33 X 162.7 Ft |
|
Size Total Text
|
33 X 162.7 Ft |
Rooms
| Level |
Type |
Length |
Width |
Dimensions |
|
Second Level |
Primary Bedroom |
5.45 m |
4.59 m |
5.45 m x 4.59 m |
|
Second Level |
Bedroom 2 |
4.2 m |
5.73 m |
4.2 m x 5.73 m |
|
Second Level |
Bedroom 3 |
3.98 m |
4.38 m |
3.98 m x 4.38 m |
|
Second Level |
Bedroom 4 |
3.56 m |
3.2 m |
3.56 m x 3.2 m |
|
Basement |
Laundry Room |
|
|
Measurements not available |
|
Basement |
Bedroom 5 |
|
|
Measurements not available |
|
Basement |
Bedroom |
|
|
Measurements not available |
|
Main Level |
Living Room |
5.18 m |
3.01 m |
5.18 m x 3.01 m |
|
Main Level |
Dining Room |
3.7 m |
3.03 m |
3.7 m x 3.03 m |
|
Main Level |
Eating Area |
3.78 m |
4.13 m |
3.78 m x 4.13 m |
|
Main Level |
Kitchen |
4.49 m |
3.17 m |
4.49 m x 3.17 m |
https://www.realtor.ca/real-estate/28158380/34-royalpark-way-vaughan-elder-mills-elder-mills




