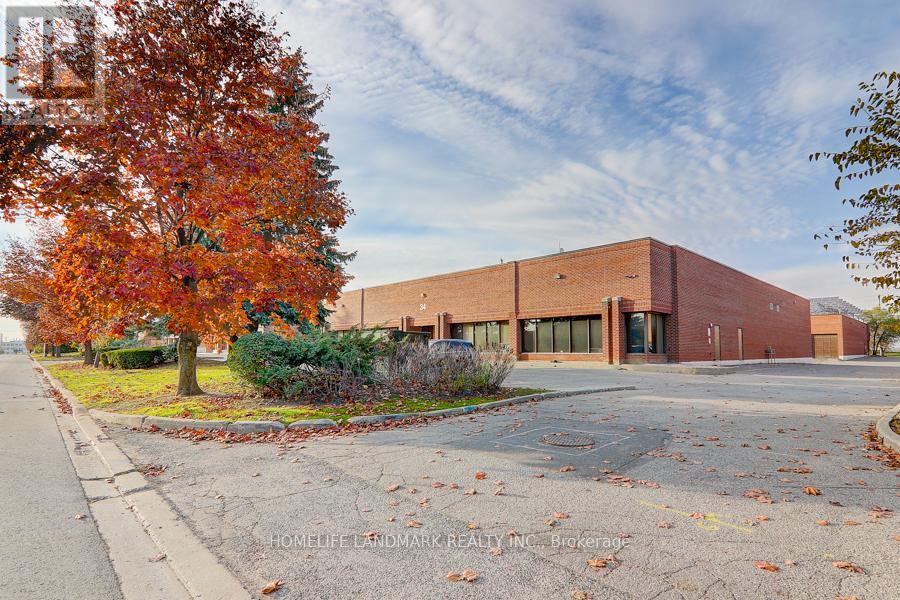34 Riviera Drive Markham (Milliken Mills West), Ontario L3R 5M1
3 Bathroom
15400 sqft
Fully Air Conditioned
Other
$18.50 Monthly
Rarely Offered Free Standing Building For Lease, Flexible Term, Total 15400 Sq Ft, 18' Clean Height. Plenty Of Parking Spots. Variety Use Of M3 Zoning. 2 Loading Docks With Sealer And Hydraulic Leveller. And 2 Drive-In Doors (One Is Blocked), 600V/200A Electricity Supply, Epoxy Floor. Fibre Glass Panel Walls, Air Lock System In Place. Expandable Air Conditioning System. Close To 404, 407 and HWY7 **** EXTRAS **** 3 Executive Offices, 1 Boardroom, Kitchenette And 3 Washrooms, GMP Standard Manufacturing Environment, Air-Lock Systems/Operation Rooms Ready. Expensive HVAC System, Air Compressor System. (id:55499)
Property Details
| MLS® Number | N8390702 |
| Property Type | Industrial |
| Community Name | Milliken Mills West |
| Amenities Near By | Highway |
| Parking Space Total | 20 |
Building
| Bathroom Total | 3 |
| Cooling Type | Fully Air Conditioned |
| Heating Fuel | Natural Gas |
| Heating Type | Other |
| Size Exterior | 15400 Sqft |
| Size Interior | 15400 Sqft |
| Utility Water | Municipal Water |
Land
| Acreage | No |
| Land Amenities | Highway |
| Size Depth | 229 Ft ,7 In |
| Size Frontage | 157 Ft ,5 In |
| Size Irregular | Bldg=157.48 X 229.66 Ft |
| Size Total Text | Bldg=157.48 X 229.66 Ft |
| Zoning Description | M3 |
Interested?
Contact us for more information





























