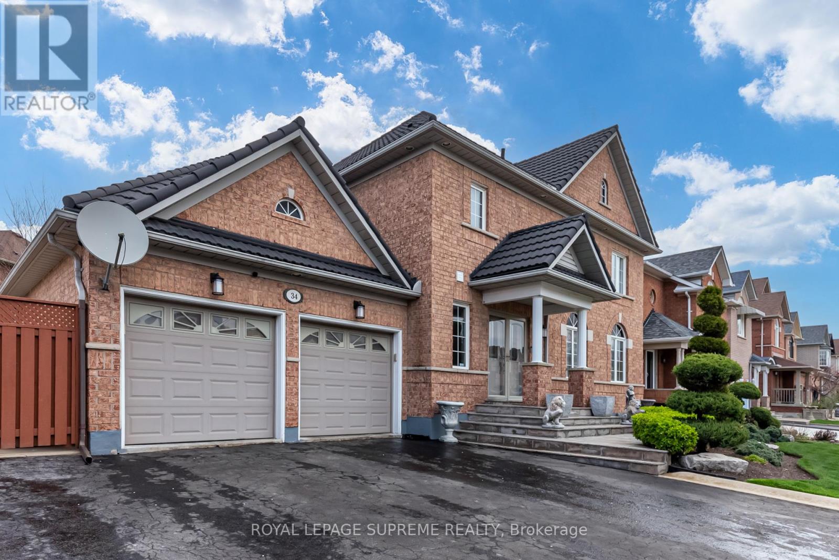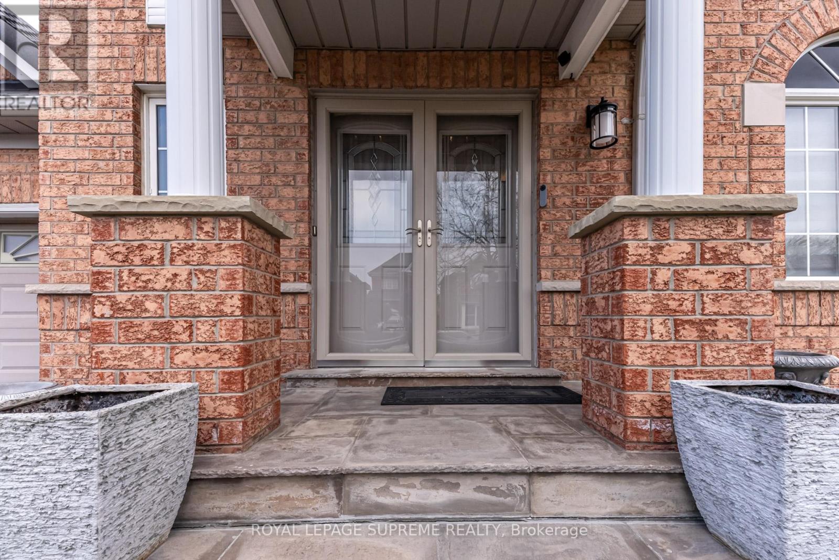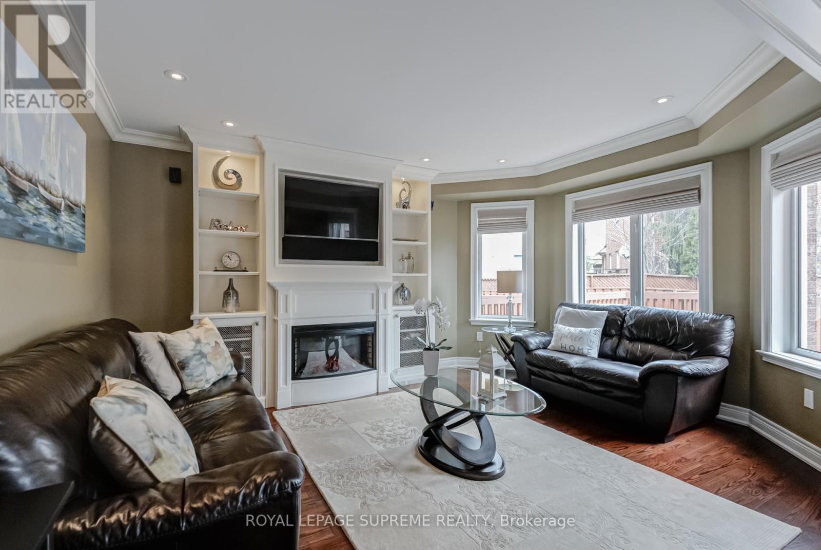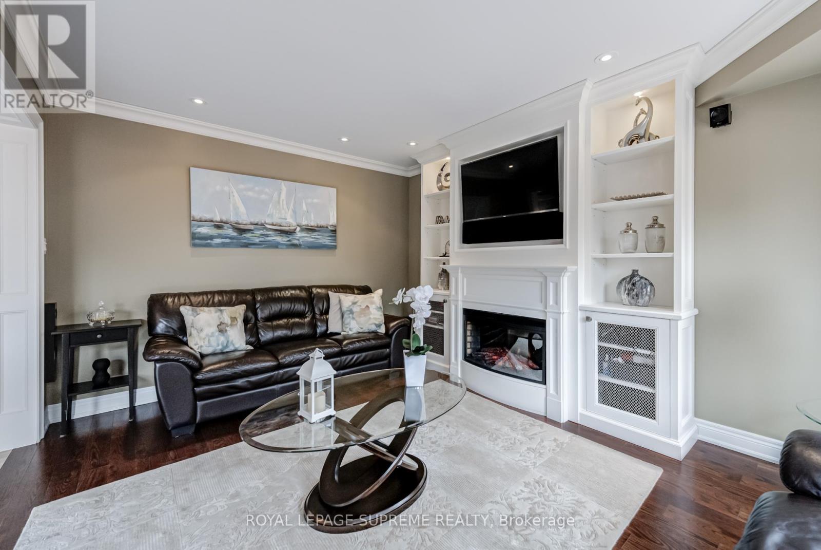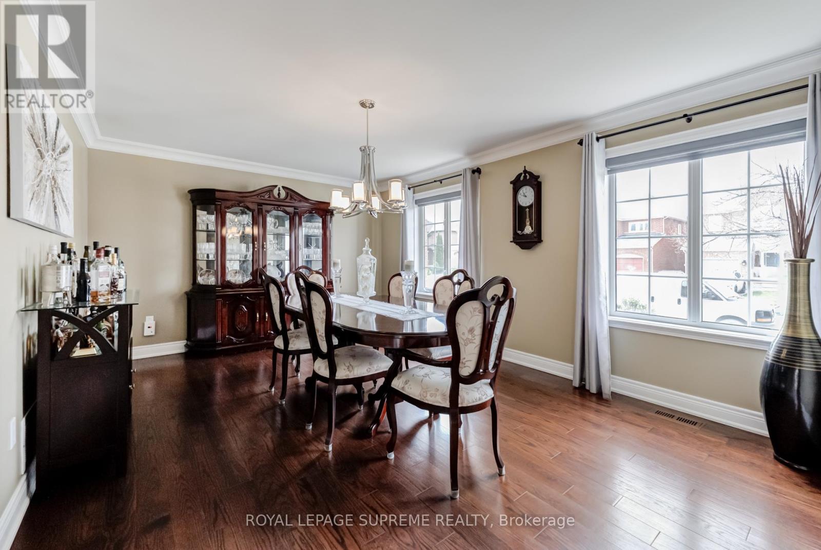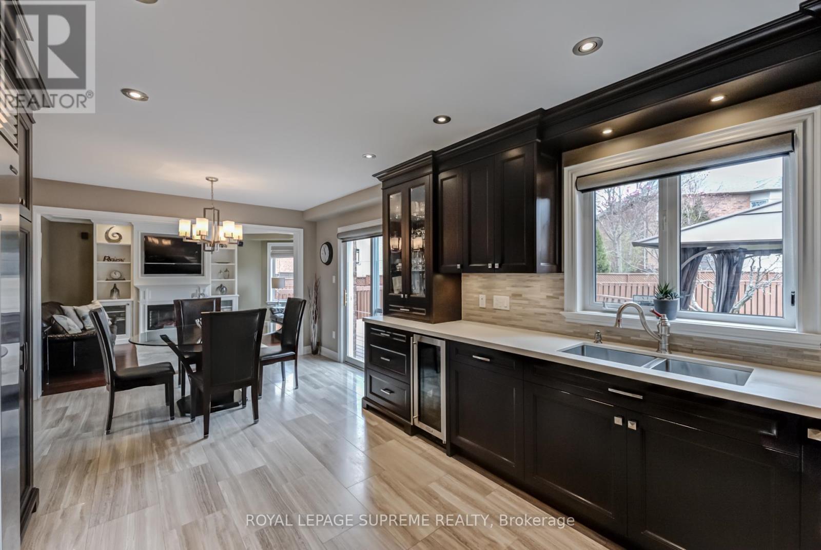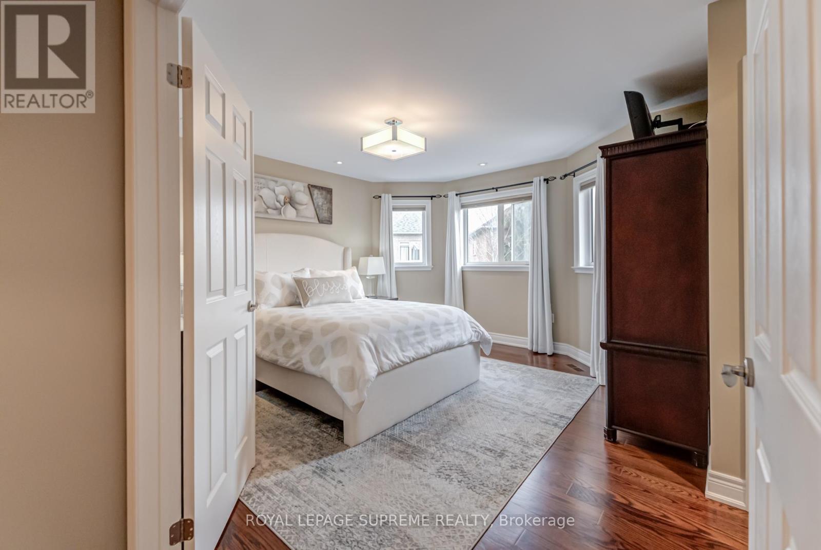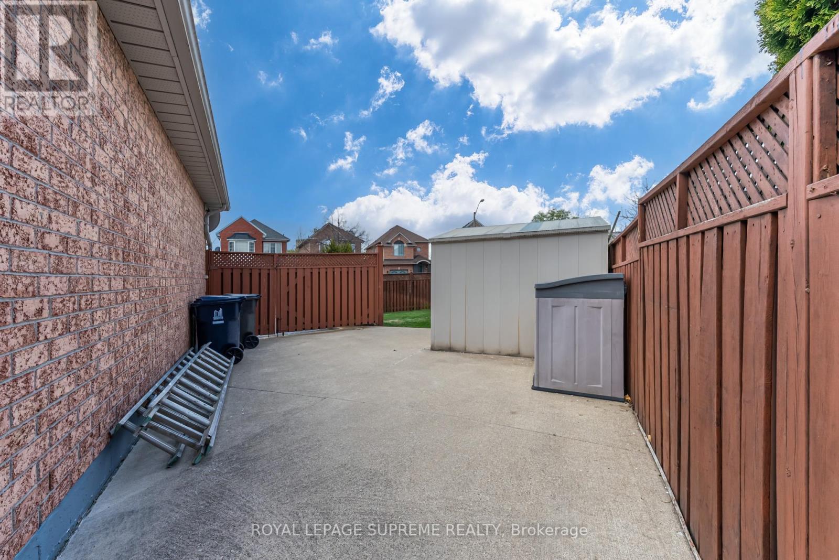4 Bedroom
4 Bathroom
1500 - 2000 sqft
Fireplace
Central Air Conditioning
Forced Air
$1,499,900
This detached four bedroom and four bath newer home is meticulously cared for, true pride of ownership. Step through the grand double doors into a beautifully designed main floor, showcasing a spacious chefs kitchen with top-of-the-line stainless steel appliances and awalk-out to a professionally landscaped and fully fenced yard. A formal dining room and a cozy living area complete the perfect space for both everyday living and entertaining. Upstairs, the primary bedroom retreat offers his and hers closets and a luxurious four-piece ensuite. Threeadditional generously sized bedrooms and a full bath provide plenty of space for family or guests. The professionally finished basement expands the living space with a large recreation area with fireplace, great for entertaining, a private office, a full bathroom, a spacious laundryroom, storage and cantina. Enjoy a private drive with plenty of parking leading to an oversized double car garage with direct access into the home and backyard, offering even more storage options. This home features a range of notable upgrades, including a long-lasting steel roof andan integrated sprinkler system, among others. Conveniently located near restaurants, shops, parks, highways, and transit. (id:55499)
Property Details
|
MLS® Number
|
W12115633 |
|
Property Type
|
Single Family |
|
Community Name
|
Humberlea-Pelmo Park W4 |
|
Features
|
Irregular Lot Size |
|
Parking Space Total
|
4 |
Building
|
Bathroom Total
|
4 |
|
Bedrooms Above Ground
|
4 |
|
Bedrooms Total
|
4 |
|
Age
|
16 To 30 Years |
|
Appliances
|
Dishwasher, Dryer, Freezer, Garage Door Opener, Hood Fan, Microwave, Oven, Stove, Washer, Window Coverings, Refrigerator |
|
Basement Development
|
Finished |
|
Basement Type
|
N/a (finished) |
|
Construction Style Attachment
|
Detached |
|
Cooling Type
|
Central Air Conditioning |
|
Exterior Finish
|
Brick |
|
Fireplace Present
|
Yes |
|
Flooring Type
|
Hardwood, Laminate, Ceramic |
|
Foundation Type
|
Unknown |
|
Half Bath Total
|
1 |
|
Heating Fuel
|
Natural Gas |
|
Heating Type
|
Forced Air |
|
Stories Total
|
2 |
|
Size Interior
|
1500 - 2000 Sqft |
|
Type
|
House |
|
Utility Water
|
Municipal Water |
Parking
Land
|
Acreage
|
No |
|
Sewer
|
Sanitary Sewer |
|
Size Depth
|
100 Ft ,4 In |
|
Size Frontage
|
119 Ft |
|
Size Irregular
|
119 X 100.4 Ft ; 100.43ft. X 151.97ft. X 119.15ft. |
|
Size Total Text
|
119 X 100.4 Ft ; 100.43ft. X 151.97ft. X 119.15ft. |
Rooms
| Level |
Type |
Length |
Width |
Dimensions |
|
Second Level |
Primary Bedroom |
4.51 m |
4.18 m |
4.51 m x 4.18 m |
|
Second Level |
Bedroom 2 |
3.03 m |
3.02 m |
3.03 m x 3.02 m |
|
Second Level |
Bedroom 3 |
3.03 m |
3.02 m |
3.03 m x 3.02 m |
|
Second Level |
Bedroom 4 |
3.23 m |
3.01 m |
3.23 m x 3.01 m |
|
Basement |
Recreational, Games Room |
6.43 m |
4.23 m |
6.43 m x 4.23 m |
|
Basement |
Office |
4.41 m |
3.31 m |
4.41 m x 3.31 m |
|
Basement |
Laundry Room |
2.9 m |
3.24 m |
2.9 m x 3.24 m |
|
Main Level |
Kitchen |
6.51 m |
3.53 m |
6.51 m x 3.53 m |
|
Main Level |
Dining Room |
5.11 m |
3.7 m |
5.11 m x 3.7 m |
|
Main Level |
Living Room |
4.45 m |
3.37 m |
4.45 m x 3.37 m |
https://www.realtor.ca/real-estate/28241752/34-purdy-crescent-toronto-humberlea-pelmo-park-humberlea-pelmo-park-w4

