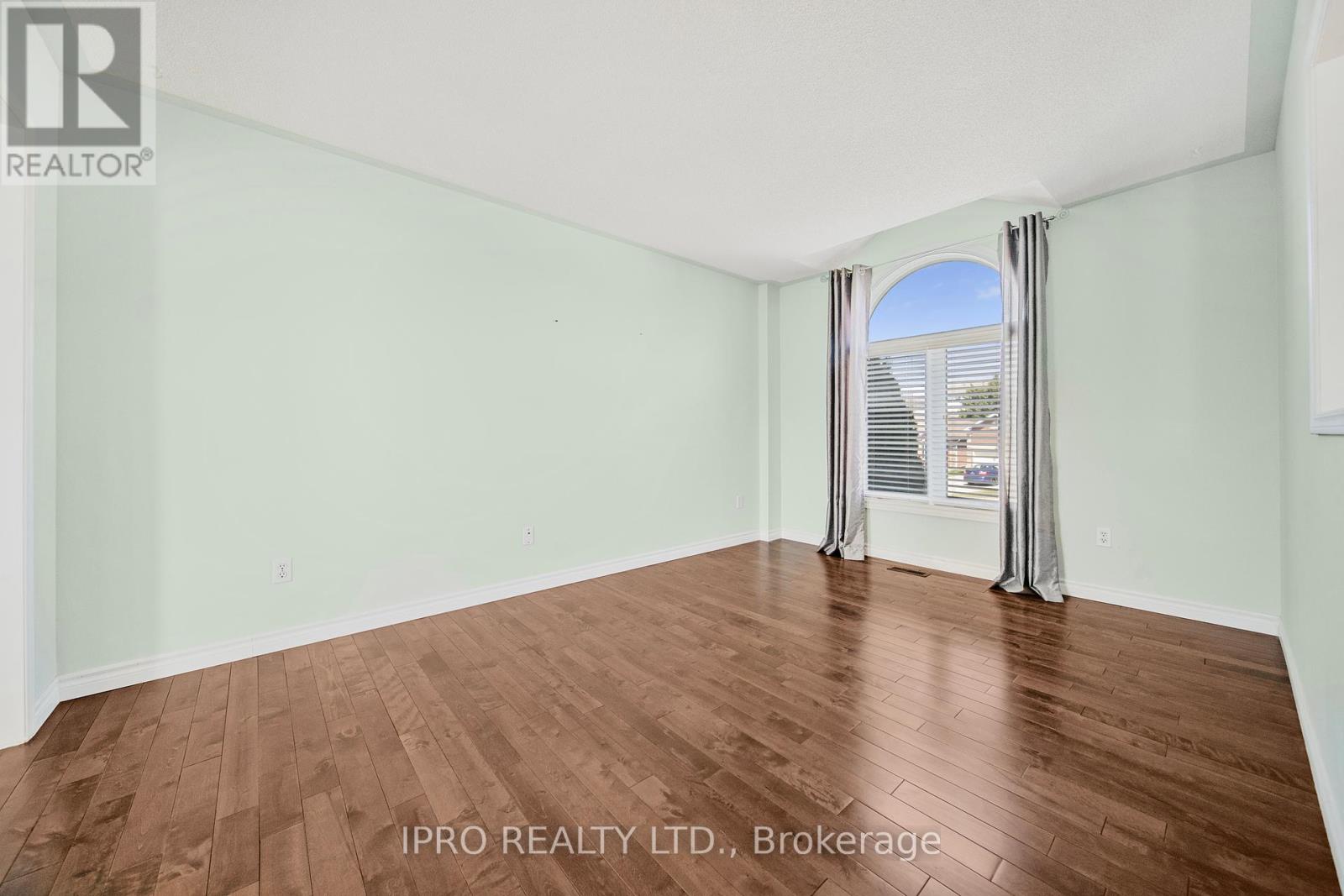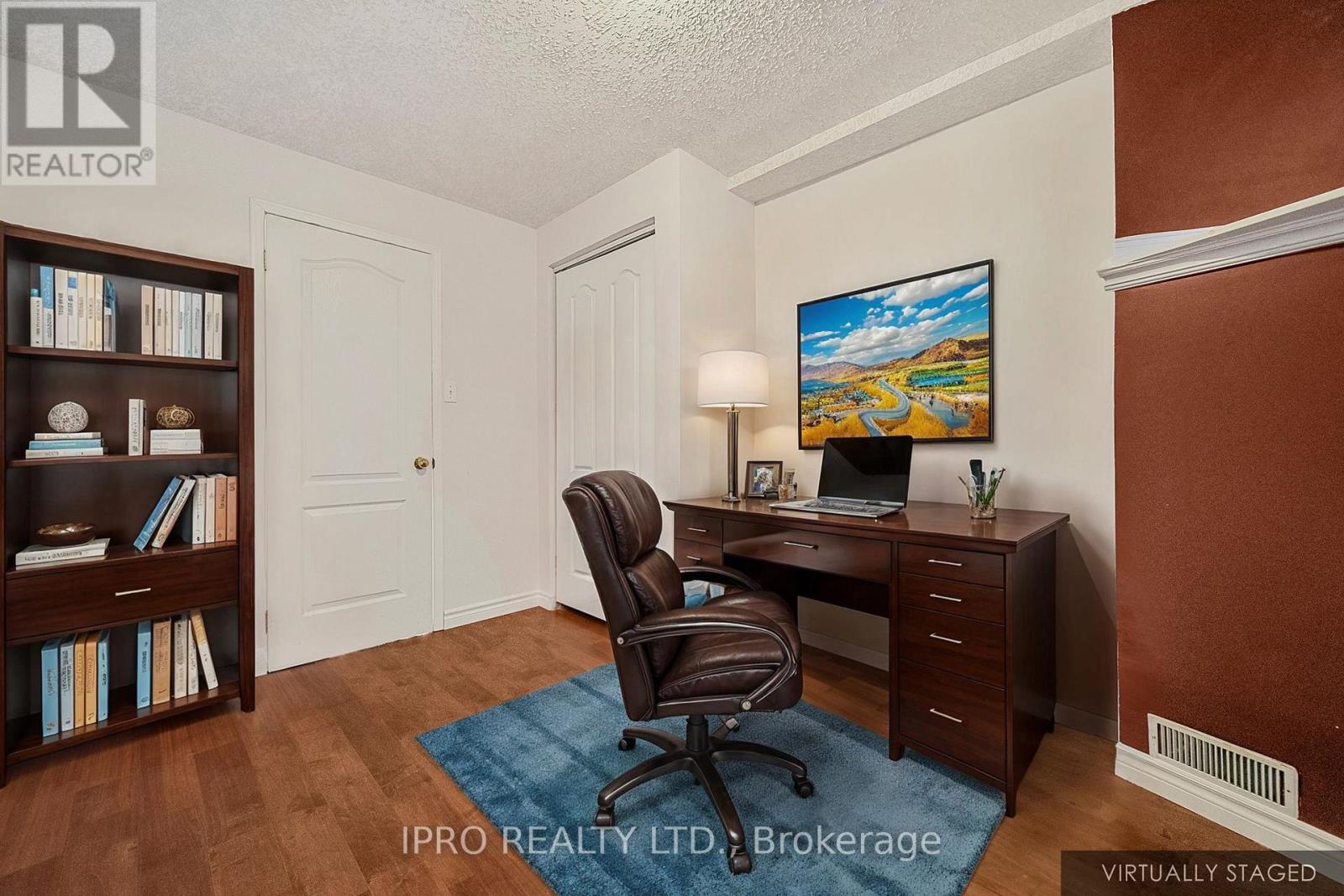4 Bedroom
2 Bathroom
700 - 1100 sqft
Raised Bungalow
Fireplace
Central Air Conditioning
Forced Air
$744,900
BUNGALOW RAISED WITH WALK OUT BASEMENT. Situated on quiet street in sought after West Galt neighborhood, this lovingly cared for home features 3 bedrooms on the main level, A bright sun lit living room and dining with engineered hardwood floors while the kitchen offers a ceramic floor, ceramic backsplash and a walk out to the rear deck. The finished basement features a large rec room, a gas fireplace , 4th. bedroom , 3 piece bath and kitchenette with a walkout to a patio in the fenced garden. some pictures have been virtually staged for your enjoyment. (id:55499)
Property Details
|
MLS® Number
|
X12101472 |
|
Property Type
|
Single Family |
|
Amenities Near By
|
Public Transit, Schools |
|
Equipment Type
|
Water Heater - Gas |
|
Features
|
Irregular Lot Size, Sump Pump |
|
Parking Space Total
|
4 |
|
Rental Equipment Type
|
Water Heater - Gas |
|
Structure
|
Deck, Shed |
Building
|
Bathroom Total
|
2 |
|
Bedrooms Above Ground
|
3 |
|
Bedrooms Below Ground
|
1 |
|
Bedrooms Total
|
4 |
|
Age
|
16 To 30 Years |
|
Amenities
|
Fireplace(s) |
|
Appliances
|
Water Softener, Garage Door Opener Remote(s), Dishwasher, Dryer, Stove, Washer, Window Coverings, Refrigerator |
|
Architectural Style
|
Raised Bungalow |
|
Basement Development
|
Finished |
|
Basement Features
|
Walk Out |
|
Basement Type
|
N/a (finished) |
|
Construction Style Attachment
|
Detached |
|
Cooling Type
|
Central Air Conditioning |
|
Exterior Finish
|
Brick, Aluminum Siding |
|
Fireplace Present
|
Yes |
|
Flooring Type
|
Hardwood, Ceramic |
|
Foundation Type
|
Poured Concrete |
|
Heating Fuel
|
Natural Gas |
|
Heating Type
|
Forced Air |
|
Stories Total
|
1 |
|
Size Interior
|
700 - 1100 Sqft |
|
Type
|
House |
|
Utility Water
|
Municipal Water |
Parking
Land
|
Acreage
|
No |
|
Fence Type
|
Fenced Yard |
|
Land Amenities
|
Public Transit, Schools |
|
Sewer
|
Sanitary Sewer |
|
Size Depth
|
97 Ft ,6 In |
|
Size Frontage
|
42 Ft ,3 In |
|
Size Irregular
|
42.3 X 97.5 Ft ; Wider At Back Of Lot |
|
Size Total Text
|
42.3 X 97.5 Ft ; Wider At Back Of Lot |
Rooms
| Level |
Type |
Length |
Width |
Dimensions |
|
Basement |
Recreational, Games Room |
7.46 m |
2.87 m |
7.46 m x 2.87 m |
|
Basement |
Kitchen |
3.86 m |
1.93 m |
3.86 m x 1.93 m |
|
Basement |
Eating Area |
2.44 m |
2.29 m |
2.44 m x 2.29 m |
|
Basement |
Bedroom |
3.28 m |
2.13 m |
3.28 m x 2.13 m |
|
Main Level |
Living Room |
4.47 m |
3.09 m |
4.47 m x 3.09 m |
|
Main Level |
Dining Room |
3.2 m |
2.82 m |
3.2 m x 2.82 m |
|
Main Level |
Kitchen |
3.66 m |
3.15 m |
3.66 m x 3.15 m |
|
Main Level |
Primary Bedroom |
4.24 m |
3.15 m |
4.24 m x 3.15 m |
|
Main Level |
Bedroom 2 |
3.09 m |
2.75 m |
3.09 m x 2.75 m |
|
Main Level |
Bedroom 3 |
2.74 m |
2.44 m |
2.74 m x 2.44 m |
Utilities
https://www.realtor.ca/real-estate/28209204/34-oak-hill-drive-cambridge

































