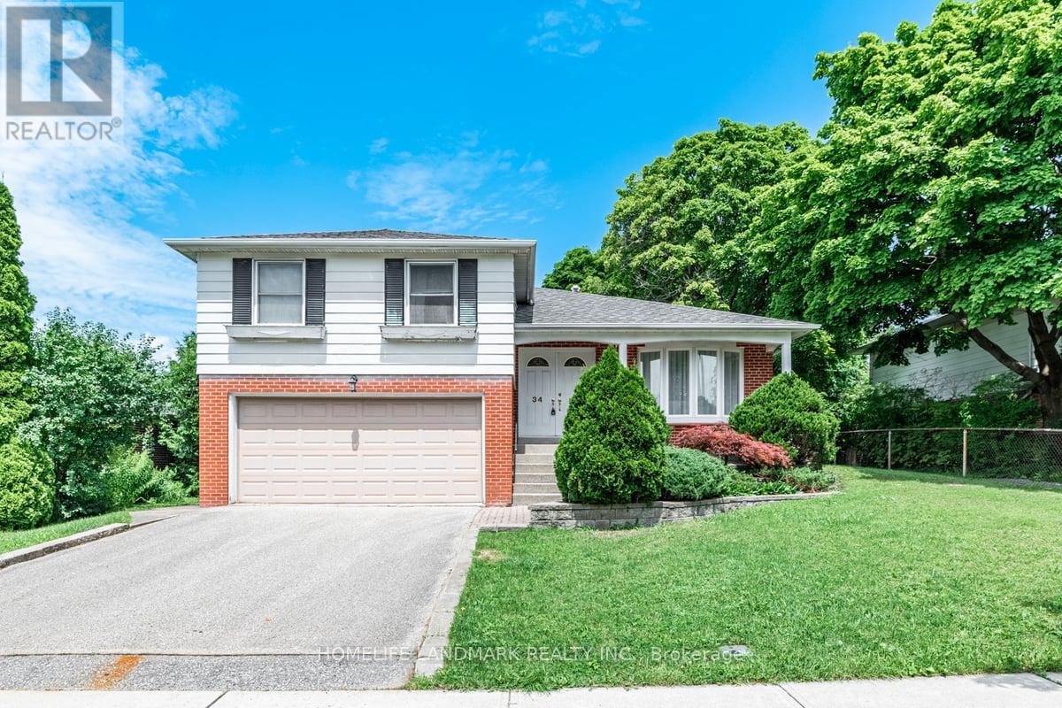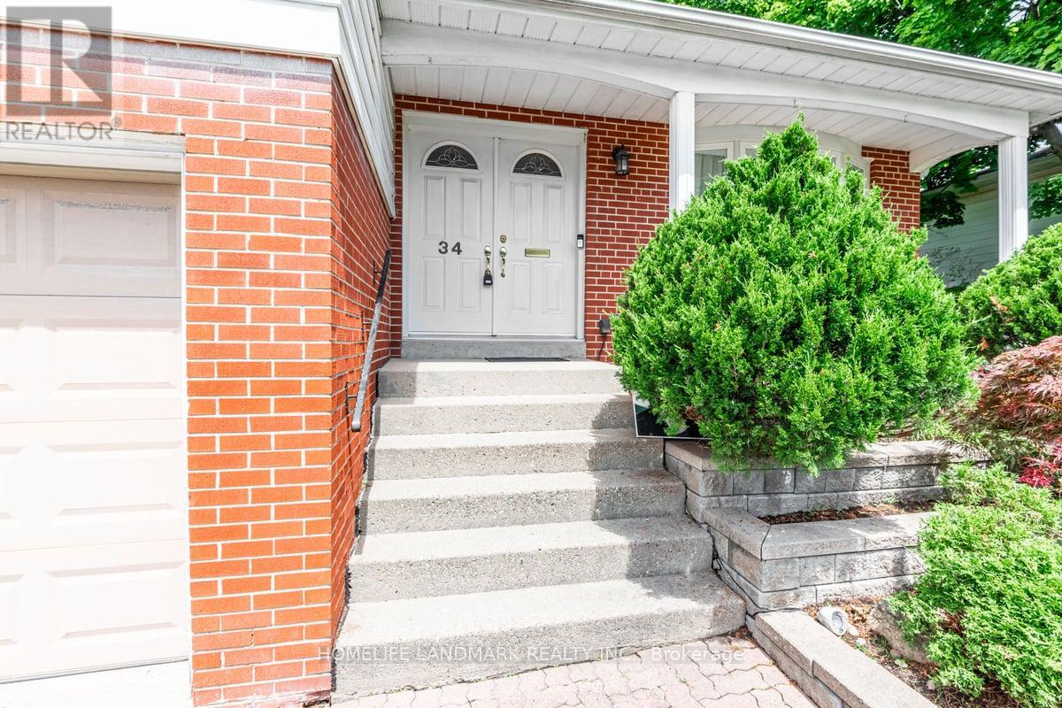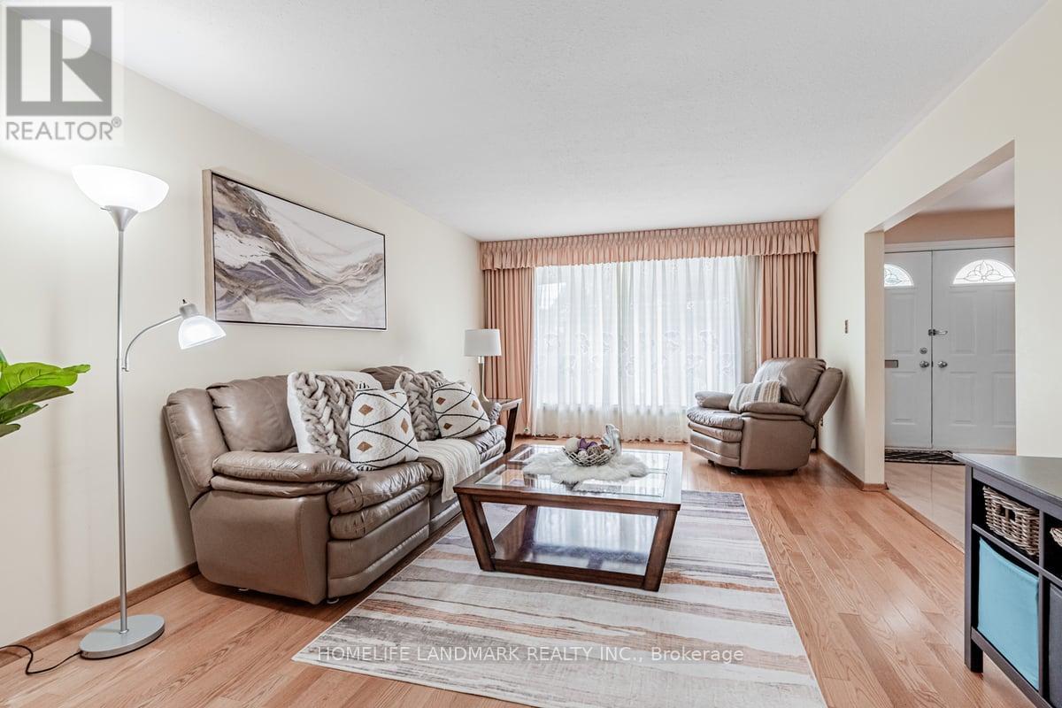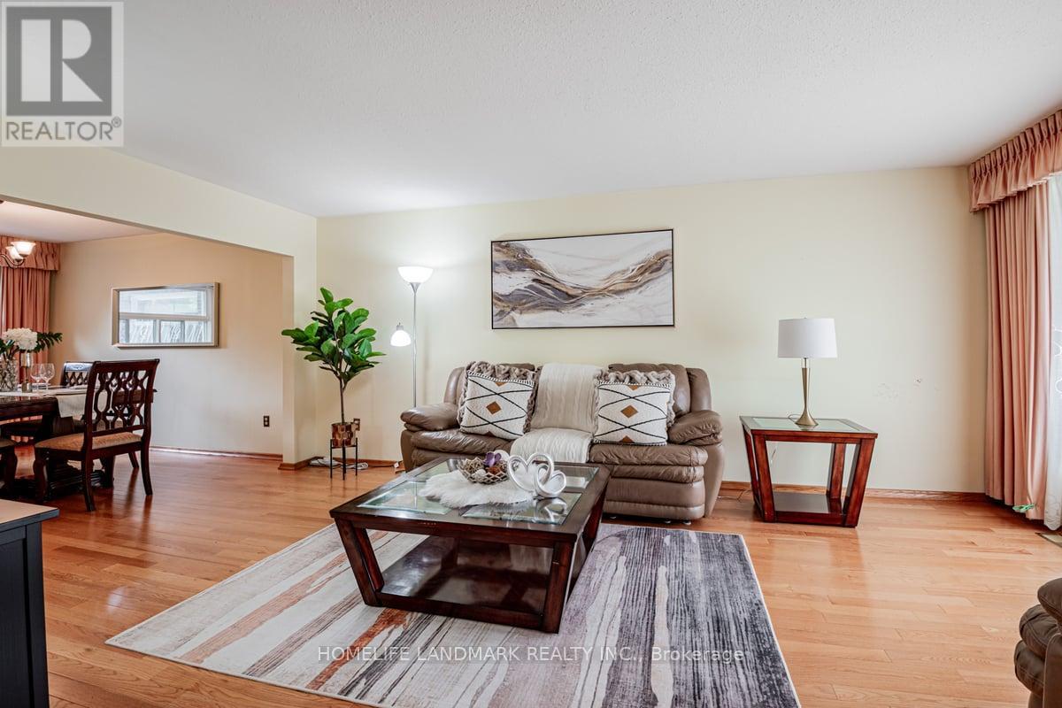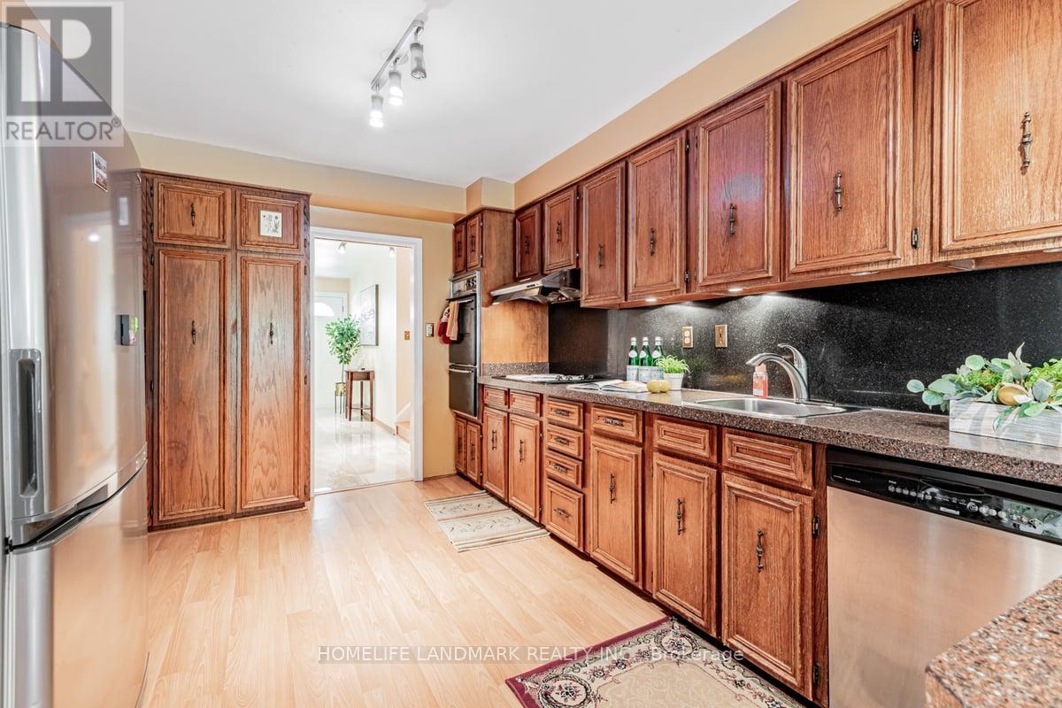34 Elfindale Crescent Toronto (Henry Farm), Ontario M2J 1B5
5 Bedroom
3 Bathroom
2500 - 3000 sqft
Fireplace
Central Air Conditioning
Forced Air
$1,850,000
Very Well Maintained Sidesplit 4 Level House In Prestigious Henry Farm. It Has Huge Space With Plenty Of Rms. 4 Spacious Bdrms In Upper Level With Hrdwd Floos, Stunning Living Rm, Elegant Kitchen With Granite C/Top & Backsplash. Separate Entrance To Den And Family Rm In Lower Level & In-Law Suite Potential, Finished Basement With Wet Bar. Private Fence & Professional Landscaping. Steps To Ttc, Subway, Shopping, Parks, Schools, Mins To 401/404. (id:55499)
Property Details
| MLS® Number | C12040249 |
| Property Type | Single Family |
| Community Name | Henry Farm |
| Features | In-law Suite |
| Parking Space Total | 4 |
Building
| Bathroom Total | 3 |
| Bedrooms Above Ground | 4 |
| Bedrooms Below Ground | 1 |
| Bedrooms Total | 5 |
| Appliances | Dishwasher, Dryer, Garage Door Opener, Oven, Stove, Washer |
| Basement Development | Finished |
| Basement Type | N/a (finished) |
| Construction Style Attachment | Detached |
| Construction Style Split Level | Sidesplit |
| Cooling Type | Central Air Conditioning |
| Exterior Finish | Brick |
| Fireplace Present | Yes |
| Flooring Type | Hardwood, Carpeted |
| Heating Fuel | Natural Gas |
| Heating Type | Forced Air |
| Size Interior | 2500 - 3000 Sqft |
| Type | House |
| Utility Water | Municipal Water |
Parking
| Garage |
Land
| Acreage | No |
| Sewer | Sanitary Sewer |
| Size Depth | 120 Ft |
| Size Frontage | 58 Ft |
| Size Irregular | 58 X 120 Ft |
| Size Total Text | 58 X 120 Ft|under 1/2 Acre |
Rooms
| Level | Type | Length | Width | Dimensions |
|---|---|---|---|---|
| Basement | Playroom | 6.4 m | 3.2 m | 6.4 m x 3.2 m |
| Lower Level | Office | 3.96 m | 3.81 m | 3.96 m x 3.81 m |
| Lower Level | Family Room | 5.18 m | 4.57 m | 5.18 m x 4.57 m |
| Main Level | Living Room | 5.69 m | 3.66 m | 5.69 m x 3.66 m |
| Main Level | Dining Room | 3.81 m | 3.05 m | 3.81 m x 3.05 m |
| Main Level | Kitchen | 4.47 m | 3.07 m | 4.47 m x 3.07 m |
| Main Level | Eating Area | 4.06 m | 3.07 m | 4.06 m x 3.07 m |
| Upper Level | Primary Bedroom | 5.49 m | 4.27 m | 5.49 m x 4.27 m |
| Upper Level | Bedroom 2 | 3.35 m | 3.05 m | 3.35 m x 3.05 m |
| Upper Level | Bedroom 3 | 3.66 m | 3.35 m | 3.66 m x 3.35 m |
| Upper Level | Bedroom 4 | 4.57 m | 3.35 m | 4.57 m x 3.35 m |
https://www.realtor.ca/real-estate/28070739/34-elfindale-crescent-toronto-henry-farm-henry-farm
Interested?
Contact us for more information

