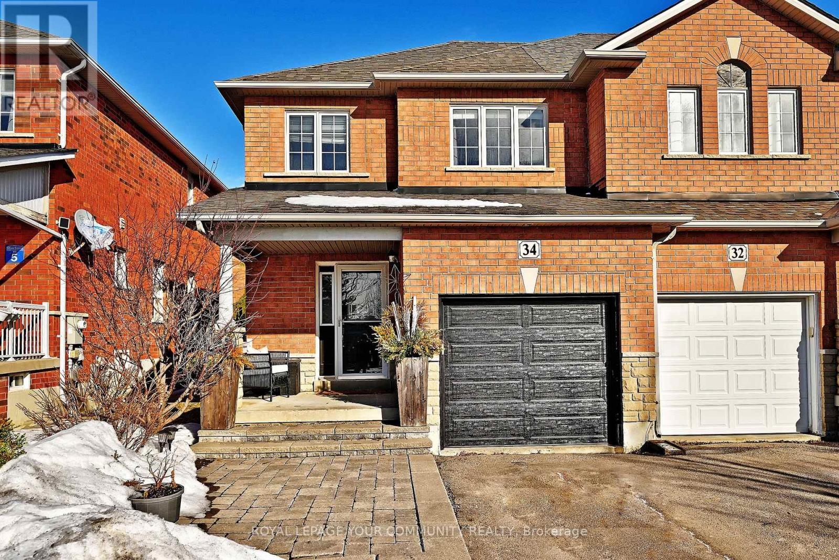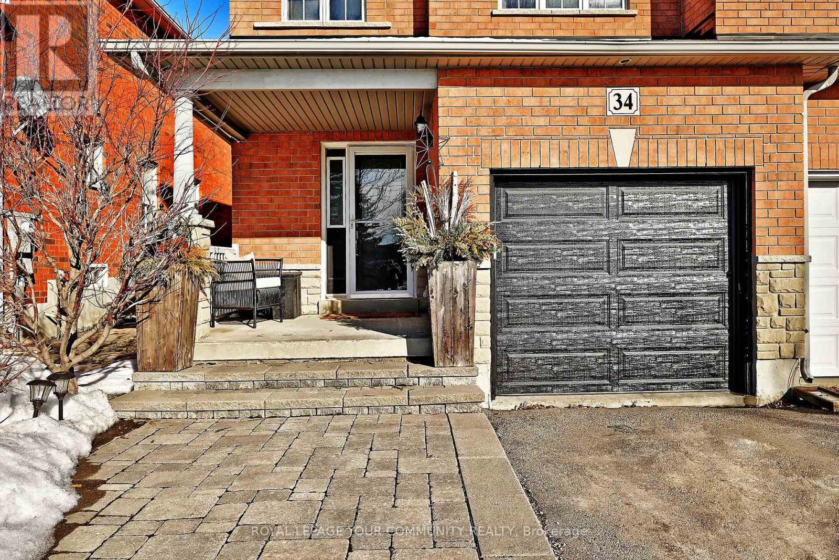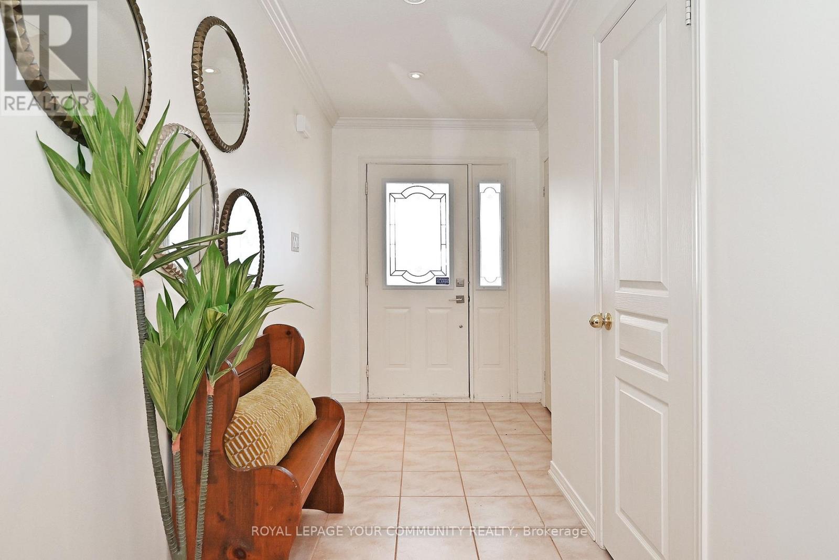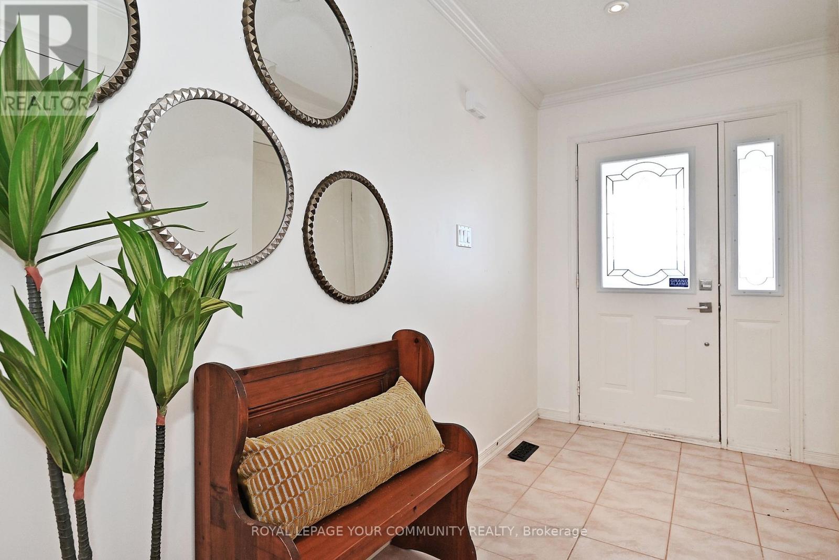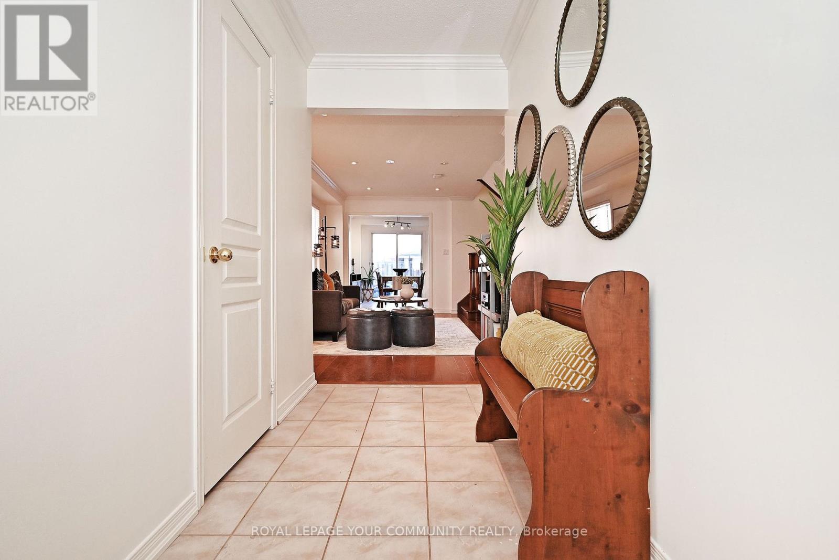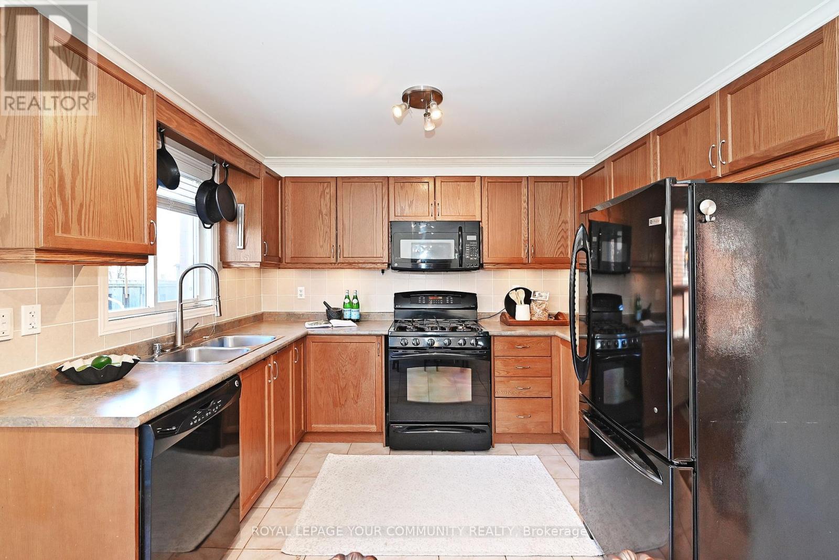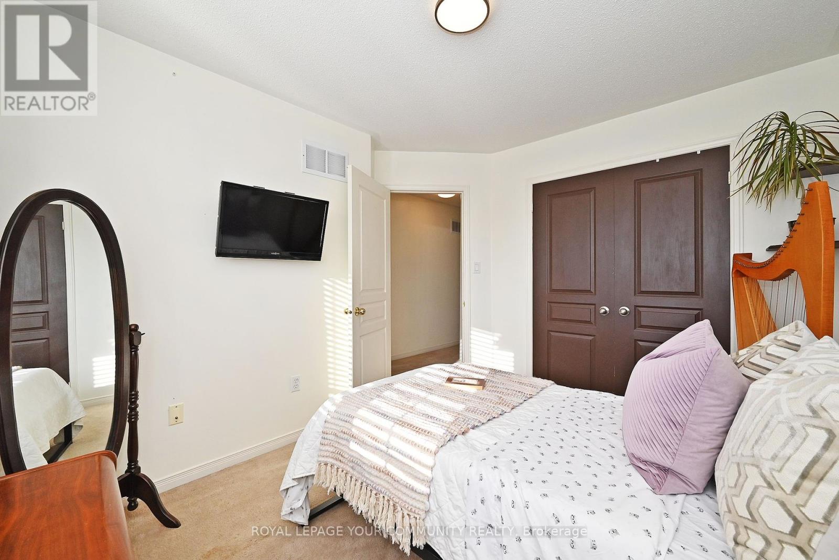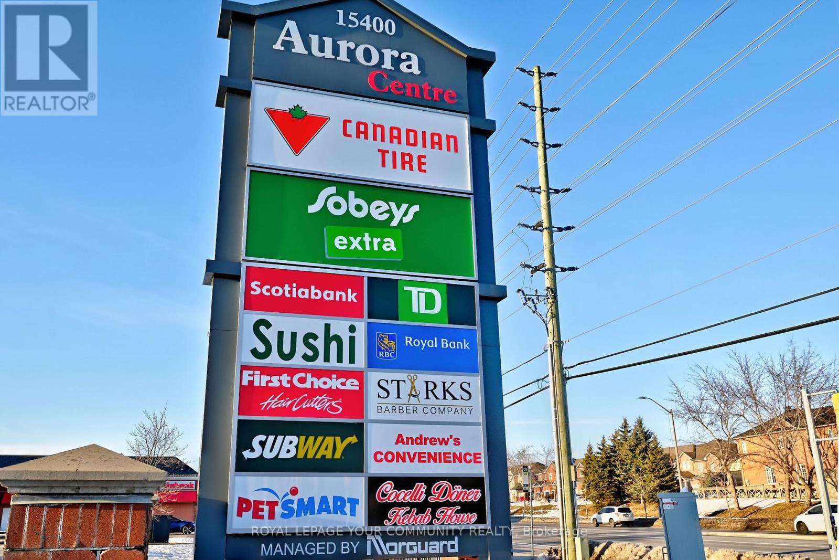3 Bedroom
3 Bathroom
1100 - 1500 sqft
Central Air Conditioning
Forced Air
$899,900
A charming, move-in ready, freehold end-unit townhouse with great curb appeal, featuring a large stone walkway and front porch where you can sit to enjoy your morning tea. Located in one of the most convenient neighbourhoods in Aurora, a short walk to Hartman Public School as well as the newly built G.W. Williams Secondary School (opening spring 2025). Experience the convenience of restaurants, a wide variety of stores, movie theatre, banking, and groceries as well as close public transit, including the Aurora GO train station only 2.1km away. This home has been freshly painted and boasts hardwood floors and a hardwood staircase. Enjoy the large and functional dining and kitchen area with plenty of cupboards and a gas range. From the dining area access the low maintenance & fully fenced backyard via sliding glass doors. On the second floor you will find a quiet primary bedroom with 2 large closets and 4 pc ensuite, a second bedroom with walk in closet and a third bedroom next to the 4 piece bathroom.The finished basement is one large flexible space where you can entertain, enjoy games night and watch your favourite tv show with 5 speaker surround sound.The garage is accessible from inside the home and there is a separate exterior walkway from the garage to the backyard (only one small shared interior wall with neighbour!) Painted 2025, garage door 2023, comfort height toilets 2022, roof 2016, newer tankless hot water heater, AC, furnace, and water softener. Make an offer! (id:55499)
Property Details
|
MLS® Number
|
N12010387 |
|
Property Type
|
Single Family |
|
Community Name
|
Bayview Northeast |
|
Amenities Near By
|
Public Transit, Schools, Park |
|
Parking Space Total
|
3 |
Building
|
Bathroom Total
|
3 |
|
Bedrooms Above Ground
|
3 |
|
Bedrooms Total
|
3 |
|
Age
|
16 To 30 Years |
|
Appliances
|
Water Softener, Water Heater - Tankless, Garage Door Opener Remote(s), Central Vacuum, Water Heater, Dishwasher, Dryer, Garage Door Opener, Stove, Washer, Window Coverings, Refrigerator |
|
Basement Development
|
Finished |
|
Basement Type
|
N/a (finished) |
|
Construction Style Attachment
|
Attached |
|
Cooling Type
|
Central Air Conditioning |
|
Exterior Finish
|
Brick, Stone |
|
Flooring Type
|
Ceramic, Hardwood, Laminate |
|
Foundation Type
|
Poured Concrete |
|
Half Bath Total
|
1 |
|
Heating Fuel
|
Natural Gas |
|
Heating Type
|
Forced Air |
|
Stories Total
|
2 |
|
Size Interior
|
1100 - 1500 Sqft |
|
Type
|
Row / Townhouse |
|
Utility Water
|
Municipal Water |
Parking
Land
|
Acreage
|
No |
|
Land Amenities
|
Public Transit, Schools, Park |
|
Sewer
|
Sanitary Sewer |
|
Size Depth
|
100 Ft ,1 In |
|
Size Frontage
|
24 Ft ,9 In |
|
Size Irregular
|
24.8 X 100.1 Ft |
|
Size Total Text
|
24.8 X 100.1 Ft |
Rooms
| Level |
Type |
Length |
Width |
Dimensions |
|
Second Level |
Primary Bedroom |
4.14 m |
3.56 m |
4.14 m x 3.56 m |
|
Second Level |
Bedroom 2 |
3.27 m |
2.78 m |
3.27 m x 2.78 m |
|
Second Level |
Bedroom 3 |
3.63 m |
2.66 m |
3.63 m x 2.66 m |
|
Basement |
Recreational, Games Room |
4.68 m |
11.64 m |
4.68 m x 11.64 m |
|
Basement |
Laundry Room |
2.17 m |
3.14 m |
2.17 m x 3.14 m |
|
Main Level |
Foyer |
3.62 m |
1.76 m |
3.62 m x 1.76 m |
|
Main Level |
Living Room |
4.79 m |
4.95 m |
4.79 m x 4.95 m |
|
Main Level |
Kitchen |
3.14 m |
4.79 m |
3.14 m x 4.79 m |
https://www.realtor.ca/real-estate/28002969/34-collis-drive-aurora-bayview-northeast

