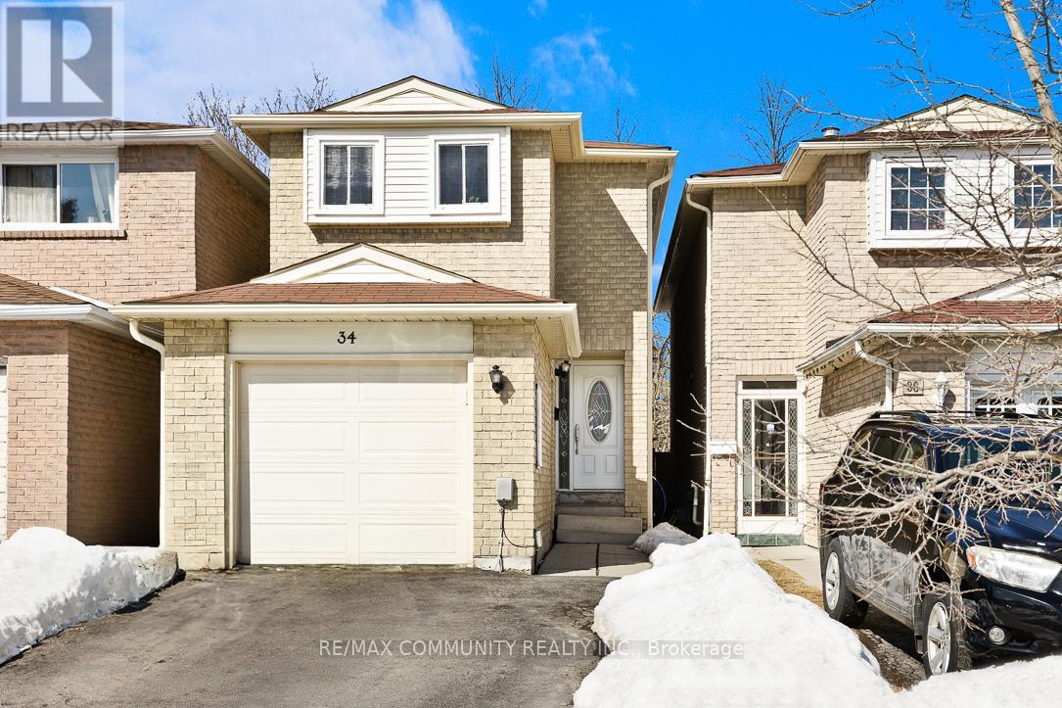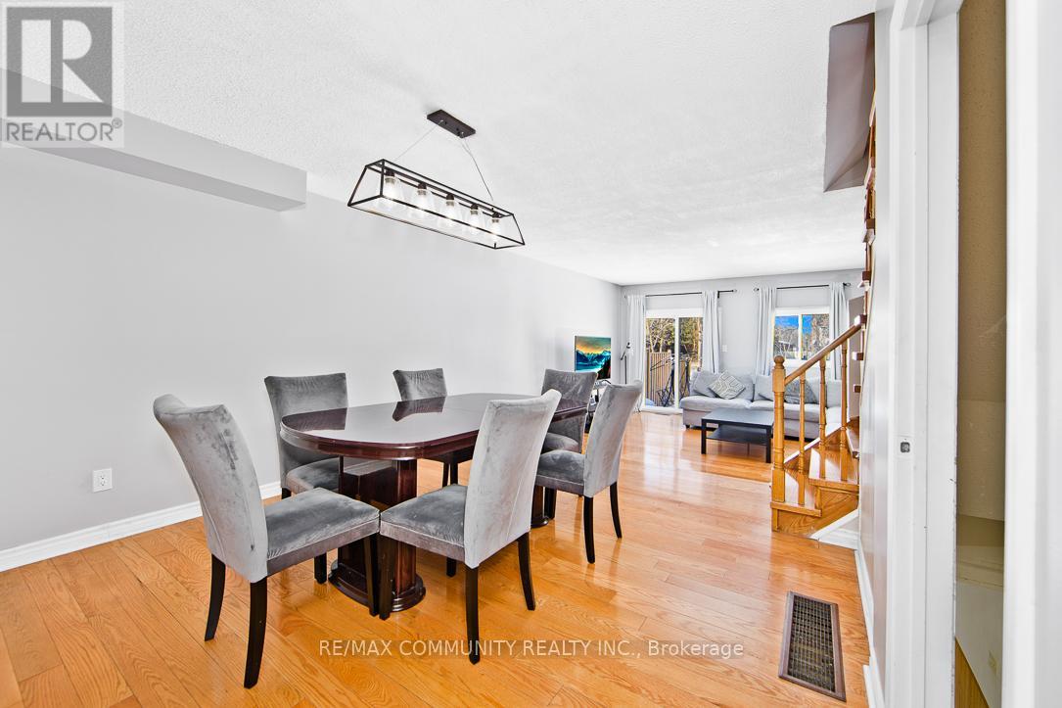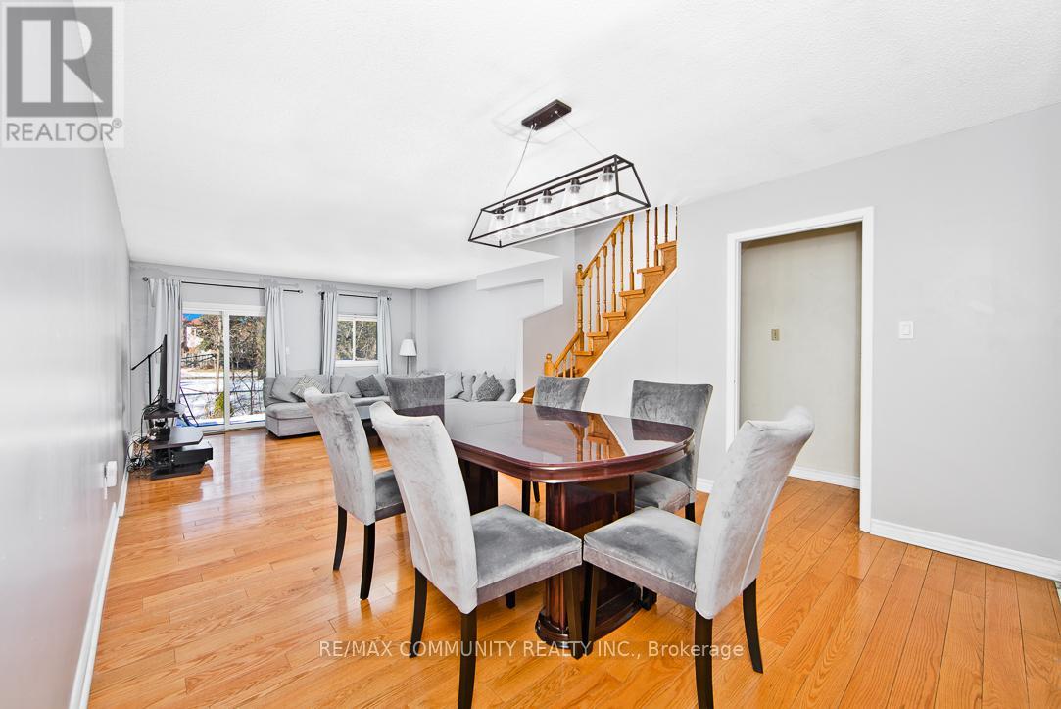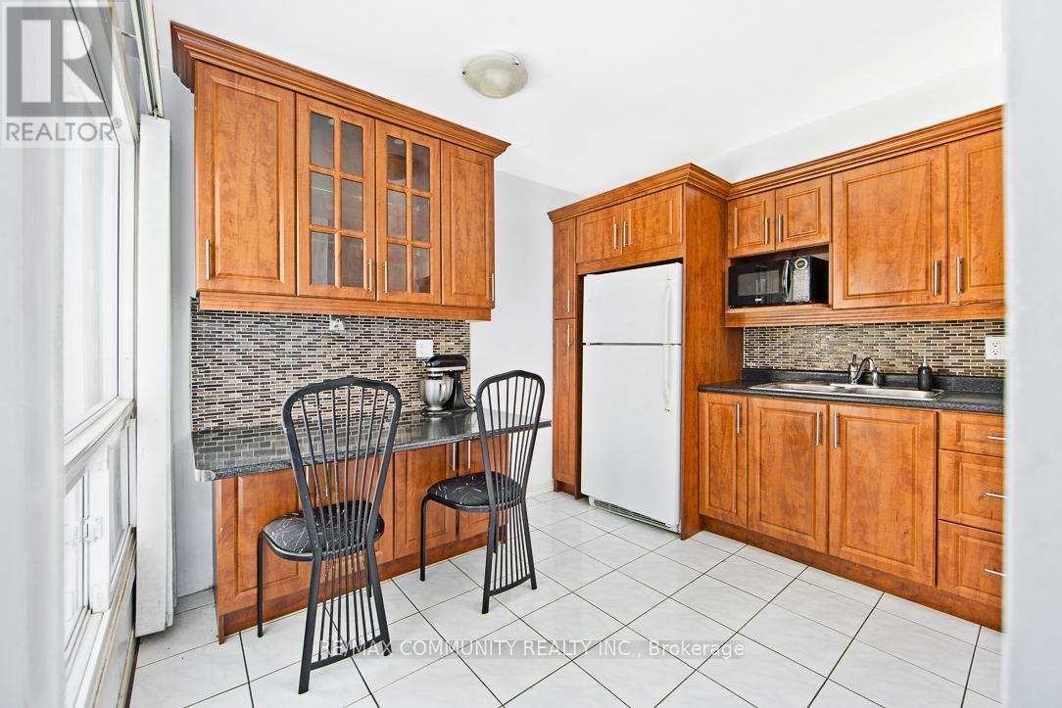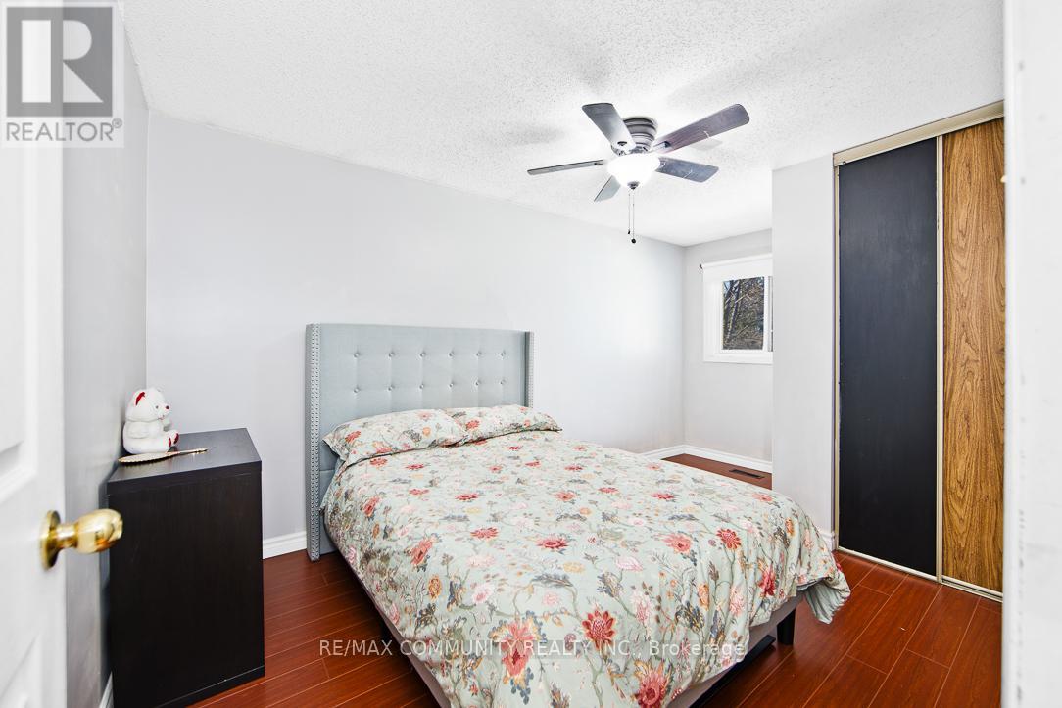3 Bedroom
2 Bathroom
Central Air Conditioning
Forced Air
$799,900
Beautiful & Well Maintained Home Situated In The Heart of Scarborough. Hardwood Floors, Sunken Family Room, Finished Basement and the list goes on! Beautiful Backyard, Patio & Garden. Well Designed Layout. Spacious Bright & Full Of Sunshine. Updated Kitchen With Breakfast Nook. Recently Painted, Granite Countertops. Add An In-Law Suite or an Income Generating Basement Apartment with Minor Work. Close to Schools, Shopping Centers, Library, TTC, and minutes to 401. This Home Radiates Pride Of Ownership & Convenient Living. Just Move In And Enjoy. A Must See Home. (id:55499)
Property Details
|
MLS® Number
|
E12033727 |
|
Property Type
|
Single Family |
|
Community Name
|
Malvern |
|
Amenities Near By
|
Hospital, Public Transit, Schools |
|
Community Features
|
Community Centre |
|
Parking Space Total
|
3 |
|
Structure
|
Patio(s) |
Building
|
Bathroom Total
|
2 |
|
Bedrooms Above Ground
|
3 |
|
Bedrooms Total
|
3 |
|
Appliances
|
Garage Door Opener Remote(s), Dryer, Washer |
|
Basement Development
|
Finished |
|
Basement Type
|
N/a (finished) |
|
Construction Style Attachment
|
Detached |
|
Cooling Type
|
Central Air Conditioning |
|
Exterior Finish
|
Brick |
|
Flooring Type
|
Ceramic, Hardwood, Laminate, Carpeted |
|
Foundation Type
|
Concrete |
|
Half Bath Total
|
1 |
|
Heating Fuel
|
Natural Gas |
|
Heating Type
|
Forced Air |
|
Stories Total
|
2 |
|
Type
|
House |
|
Utility Water
|
Municipal Water |
Parking
|
Attached Garage
|
|
|
No Garage
|
|
Land
|
Acreage
|
No |
|
Fence Type
|
Fenced Yard |
|
Land Amenities
|
Hospital, Public Transit, Schools |
|
Sewer
|
Sanitary Sewer |
|
Size Depth
|
112 Ft |
|
Size Frontage
|
20 Ft |
|
Size Irregular
|
20 X 112 Ft |
|
Size Total Text
|
20 X 112 Ft |
Rooms
| Level |
Type |
Length |
Width |
Dimensions |
|
Second Level |
Bedroom |
3.96 m |
5.48 m |
3.96 m x 5.48 m |
|
Second Level |
Bedroom 2 |
3.74 m |
4.26 m |
3.74 m x 4.26 m |
|
Second Level |
Bedroom 3 |
4.26 m |
3.04 m |
4.26 m x 3.04 m |
|
Basement |
Recreational, Games Room |
7.31 m |
4.41 m |
7.31 m x 4.41 m |
|
Main Level |
Eating Area |
2.74 m |
2.74 m |
2.74 m x 2.74 m |
|
Main Level |
Kitchen |
4.26 m |
1.24 m |
4.26 m x 1.24 m |
|
Main Level |
Dining Room |
3.65 m |
4.26 m |
3.65 m x 4.26 m |
|
Main Level |
Living Room |
4.26 m |
4.41 m |
4.26 m x 4.41 m |
Utilities
|
Cable
|
Available |
|
Sewer
|
Available |
https://www.realtor.ca/real-estate/28056585/34-chad-crescent-toronto-malvern-malvern


