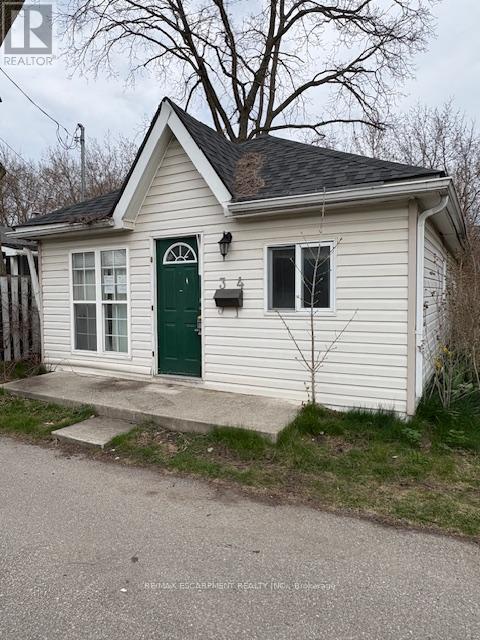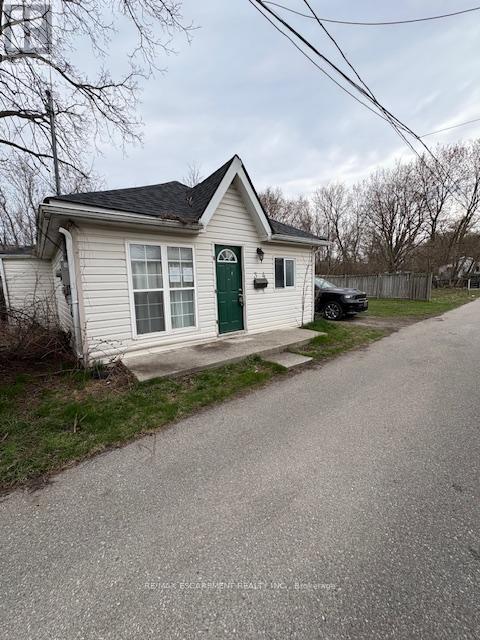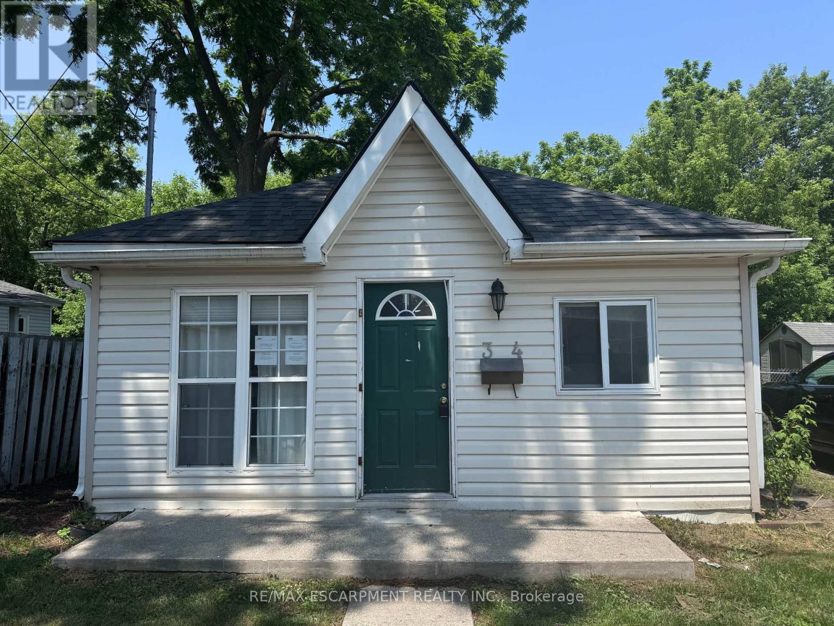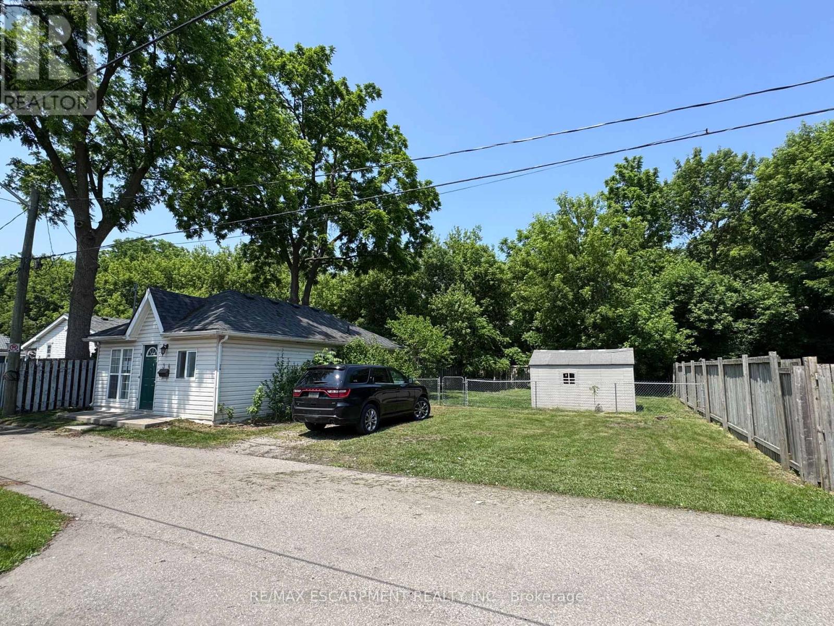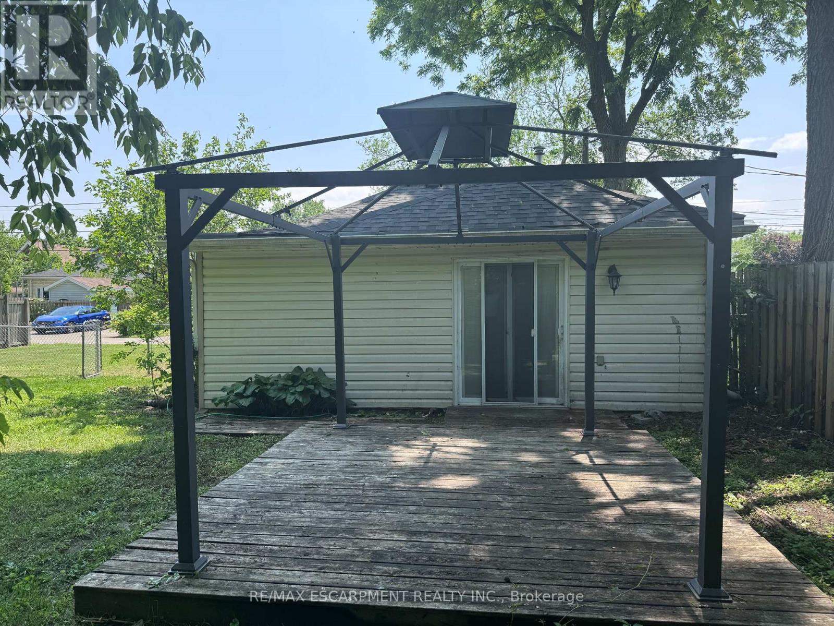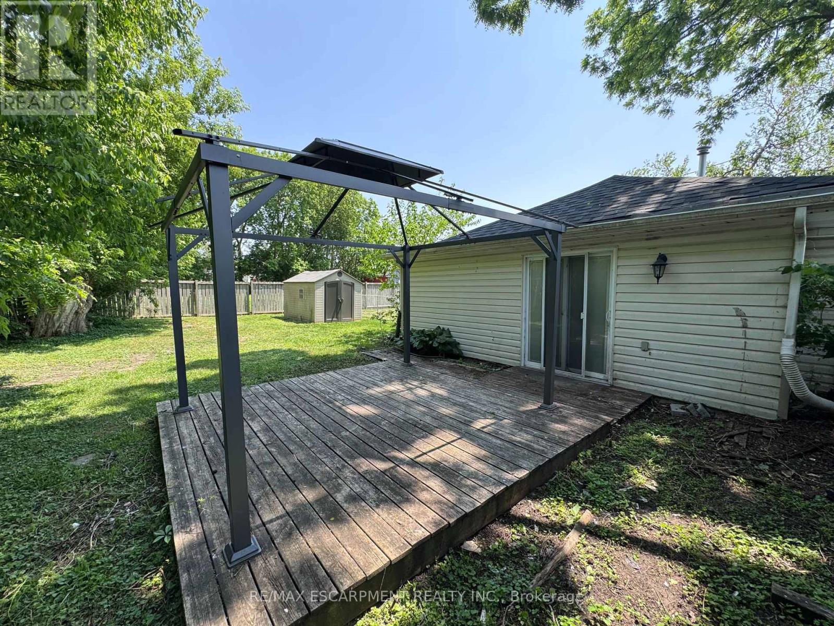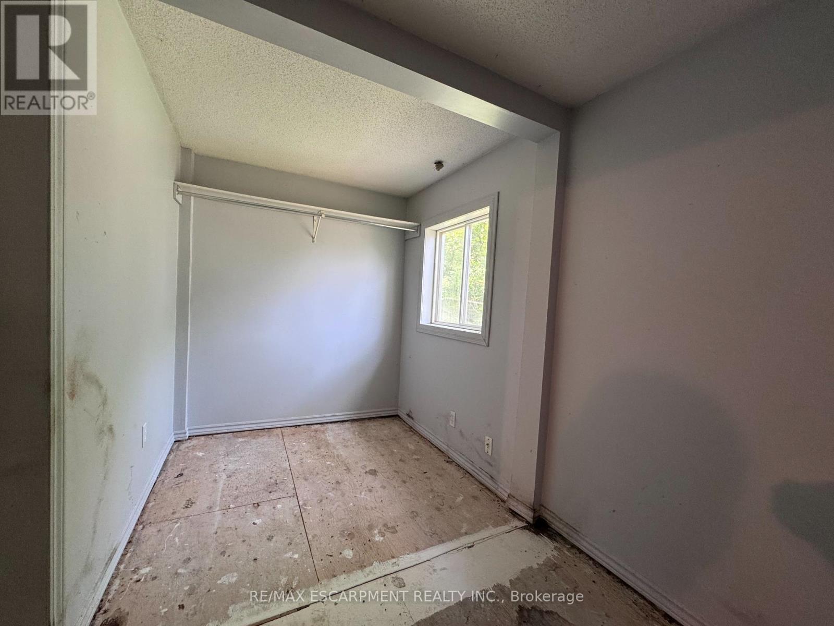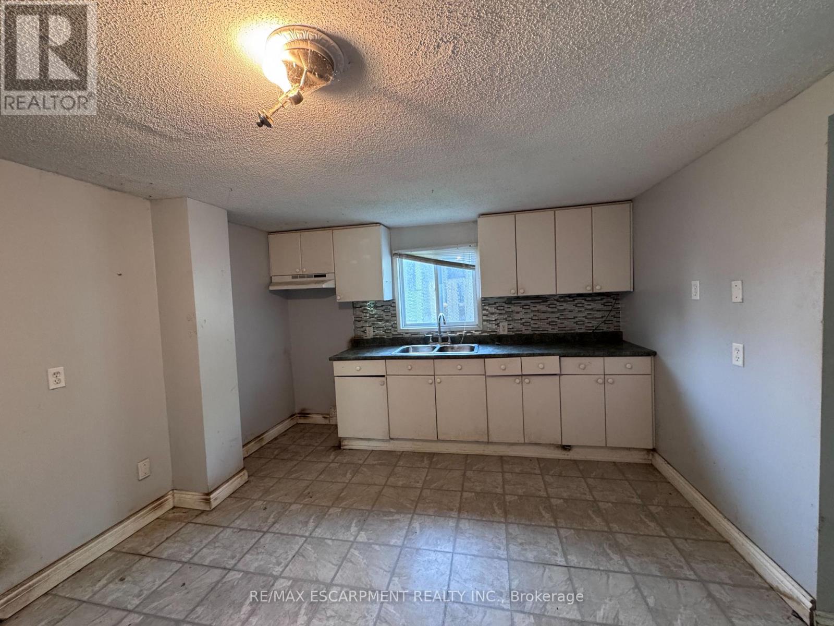34 Brock Lane Brantford, Ontario N3S 4Y6
3 Bedroom
1 Bathroom
700 - 1100 sqft
Bungalow
Forced Air
$375,000
THIS PROPERTY IS BEING SOLD UNDER POWER OF SALE AND IN "AS-IS" CONDITION WITH NO REPRESENTATIONS OR WARRANTIES OF ANY KIND. BUYERS TO SATISFY THEMSELVES WITH ALL ASPECTS OF THE PROPERTY. (id:55499)
Property Details
| MLS® Number | X12215520 |
| Property Type | Single Family |
| Parking Space Total | 1 |
Building
| Bathroom Total | 1 |
| Bedrooms Above Ground | 3 |
| Bedrooms Total | 3 |
| Age | 100+ Years |
| Appliances | Water Meter |
| Architectural Style | Bungalow |
| Basement Type | Crawl Space |
| Construction Style Attachment | Detached |
| Exterior Finish | Vinyl Siding |
| Foundation Type | Block |
| Heating Fuel | Natural Gas |
| Heating Type | Forced Air |
| Stories Total | 1 |
| Size Interior | 700 - 1100 Sqft |
| Type | House |
| Utility Water | Municipal Water |
Parking
| No Garage |
Land
| Acreage | No |
| Sewer | Sanitary Sewer |
| Size Depth | 71 Ft |
| Size Frontage | 65 Ft ,3 In |
| Size Irregular | 65.3 X 71 Ft |
| Size Total Text | 65.3 X 71 Ft |
Rooms
| Level | Type | Length | Width | Dimensions |
|---|---|---|---|---|
| Main Level | Living Room | 6.24 m | 2.74 m | 6.24 m x 2.74 m |
| Main Level | Kitchen | 4.16 m | 3.62 m | 4.16 m x 3.62 m |
| Main Level | Bedroom | 2.51 m | 2.3 m | 2.51 m x 2.3 m |
| Main Level | Bedroom | 2.98 m | 2.89 m | 2.98 m x 2.89 m |
| Main Level | Bedroom | 3.73 m | 1.98 m | 3.73 m x 1.98 m |
| Main Level | Laundry Room | 3.14 m | 1.98 m | 3.14 m x 1.98 m |
| Main Level | Bathroom | Measurements not available |
https://www.realtor.ca/real-estate/28458000/34-brock-lane-brantford
Interested?
Contact us for more information

