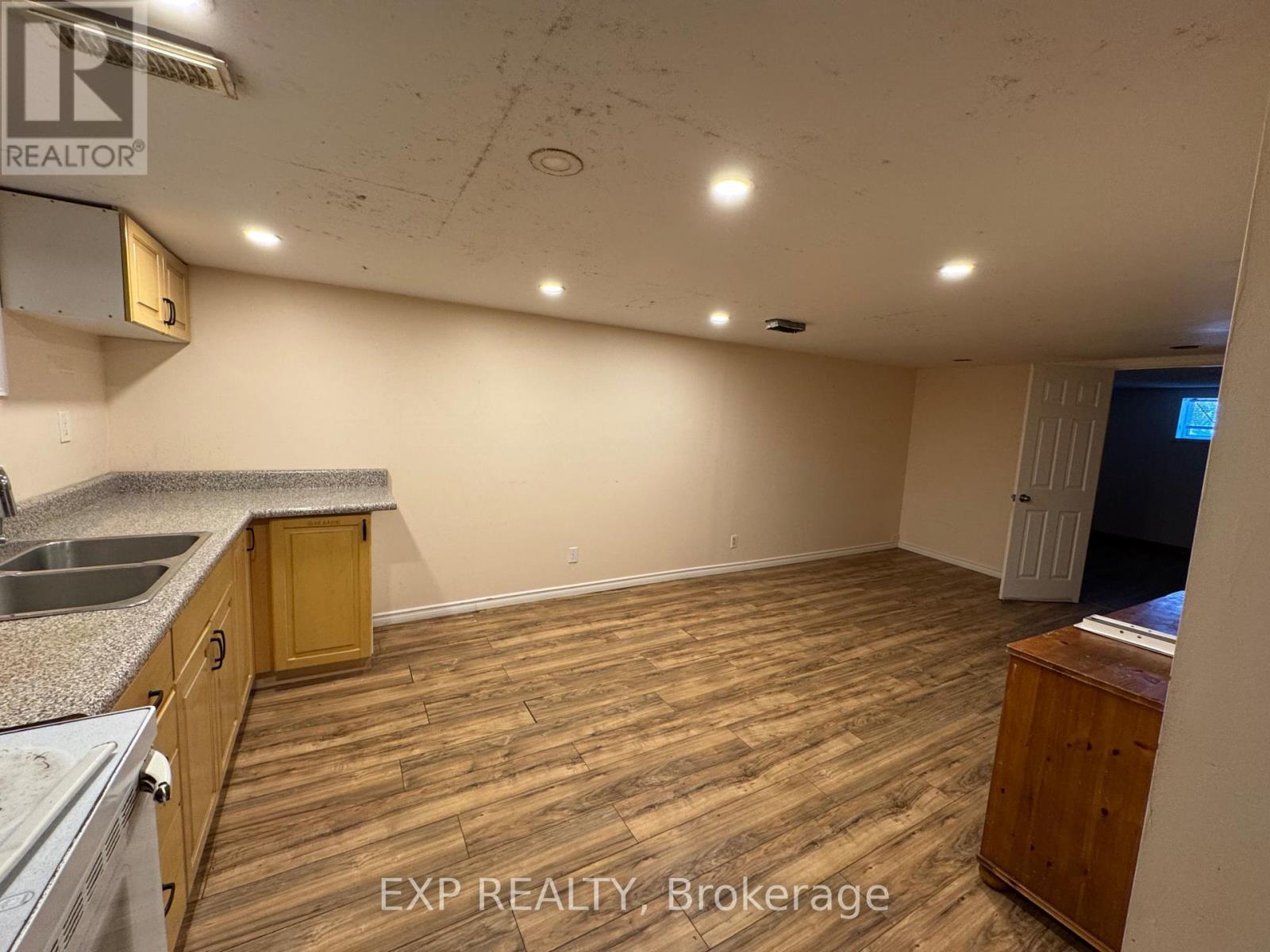5 Bedroom
2 Bathroom
1100 - 1500 sqft
Bungalow
Fireplace
Central Air Conditioning
Forced Air
$999,000
Huge 50x 150 Corner lot in prime area of Cliffcrest! 3bedrooms on main level + open concept kitchen design . Sought After 'Upper Bluffs' In Cliffcrest Area. 10 Mins Walking To Eglinton Go Station. 20 Mins To Union Station By Lakeshore East Go Train, 35 Mins Driving To Downtown, 24 Hr TTC (Kingston Rd And Eglinton Routes). 5 Mins To Lake And Waterfront Trail. Highly Rated Schools Within 10 Mins Walking Distance. Fully Upgraded, Lots Of Pot Lights ! Hardwood on main floor . Finished Basement with separate entry , 2 bedroom and Kitchen provides great income generating potential or can be used as in law suite. The area is undergoing rapid transformation with multimillion dollar custom homes on the Street. (id:55499)
Property Details
|
MLS® Number
|
E12079979 |
|
Property Type
|
Single Family |
|
Community Name
|
Cliffcrest |
|
Parking Space Total
|
4 |
Building
|
Bathroom Total
|
2 |
|
Bedrooms Above Ground
|
3 |
|
Bedrooms Below Ground
|
2 |
|
Bedrooms Total
|
5 |
|
Appliances
|
Water Heater |
|
Architectural Style
|
Bungalow |
|
Basement Development
|
Finished |
|
Basement Features
|
Apartment In Basement |
|
Basement Type
|
N/a (finished) |
|
Construction Style Attachment
|
Detached |
|
Cooling Type
|
Central Air Conditioning |
|
Exterior Finish
|
Brick |
|
Fireplace Present
|
Yes |
|
Foundation Type
|
Block |
|
Heating Fuel
|
Natural Gas |
|
Heating Type
|
Forced Air |
|
Stories Total
|
1 |
|
Size Interior
|
1100 - 1500 Sqft |
|
Type
|
House |
|
Utility Water
|
Municipal Water |
Parking
Land
|
Acreage
|
No |
|
Sewer
|
Sanitary Sewer |
|
Size Depth
|
150 Ft |
|
Size Frontage
|
50 Ft |
|
Size Irregular
|
50 X 150 Ft |
|
Size Total Text
|
50 X 150 Ft |
Rooms
| Level |
Type |
Length |
Width |
Dimensions |
https://www.realtor.ca/real-estate/28161658/34-bellamy-road-s-toronto-cliffcrest-cliffcrest



















