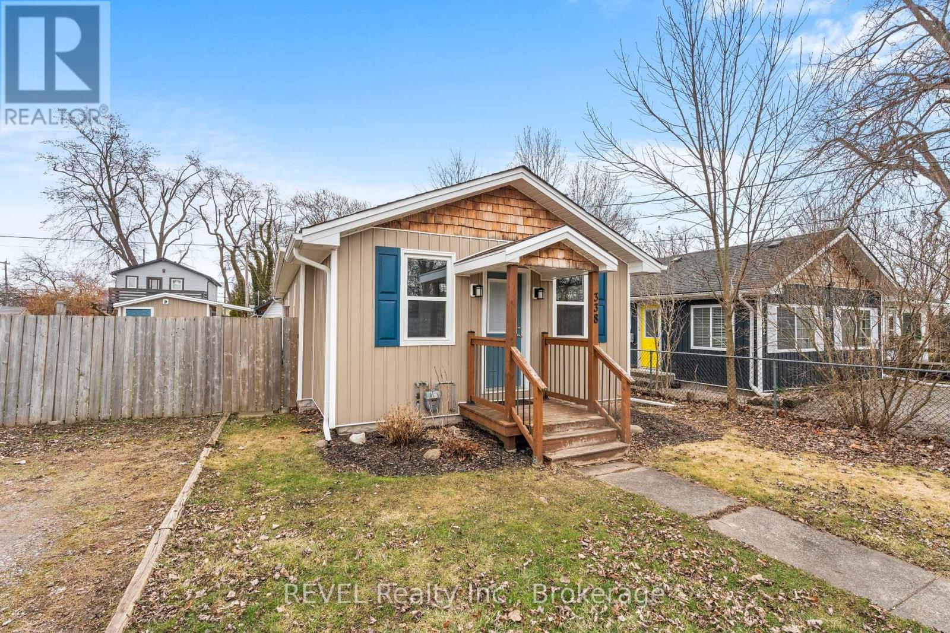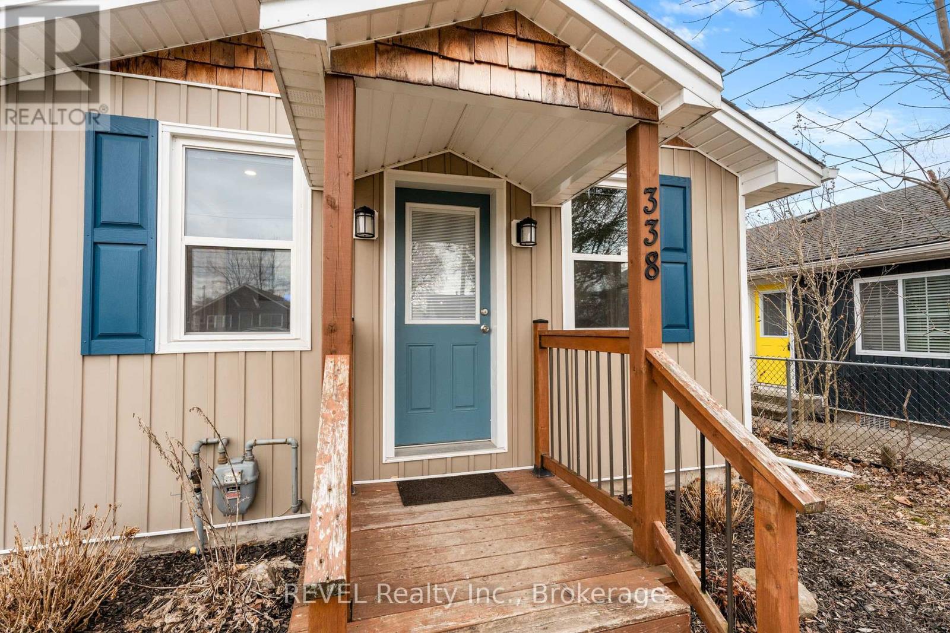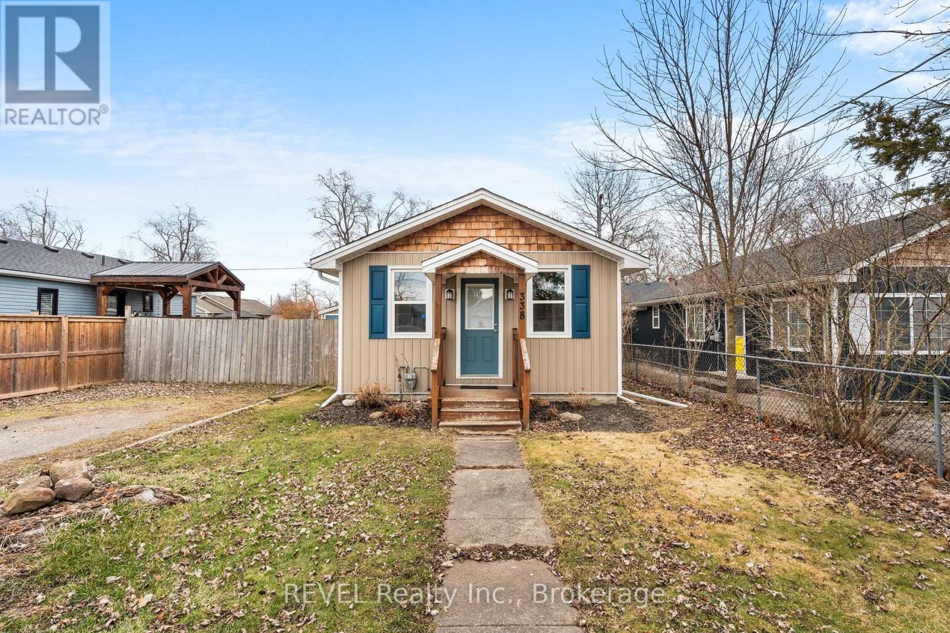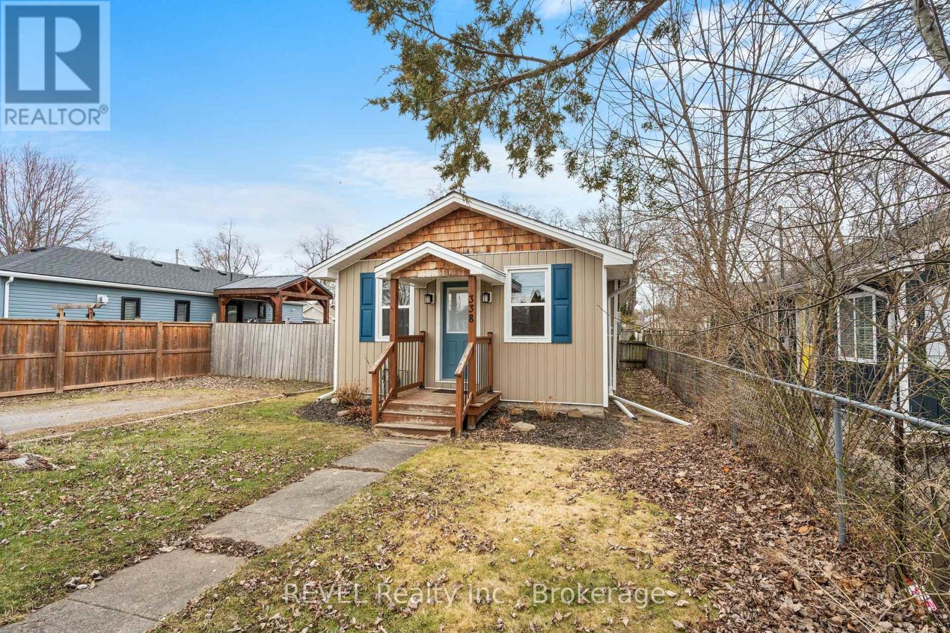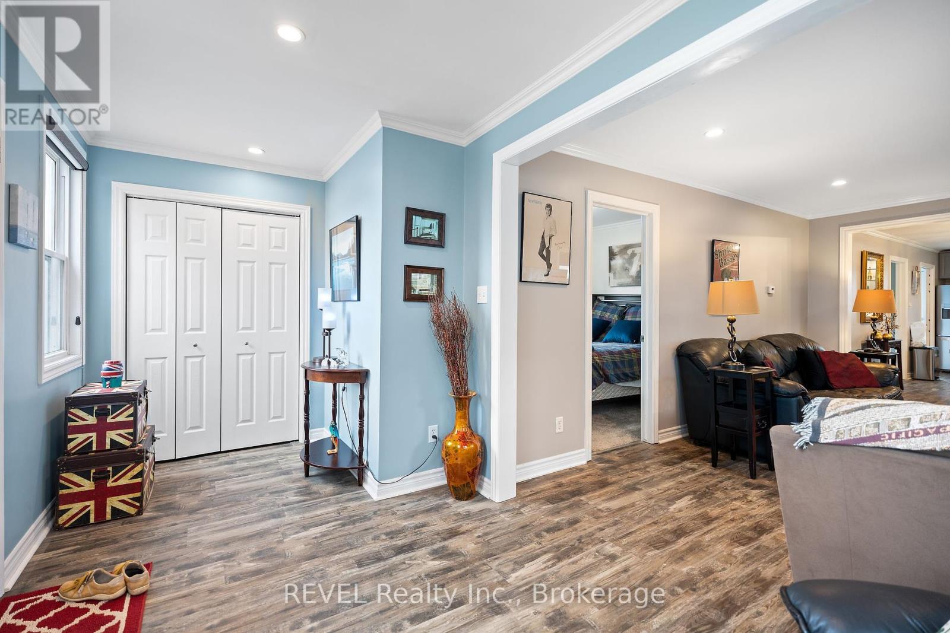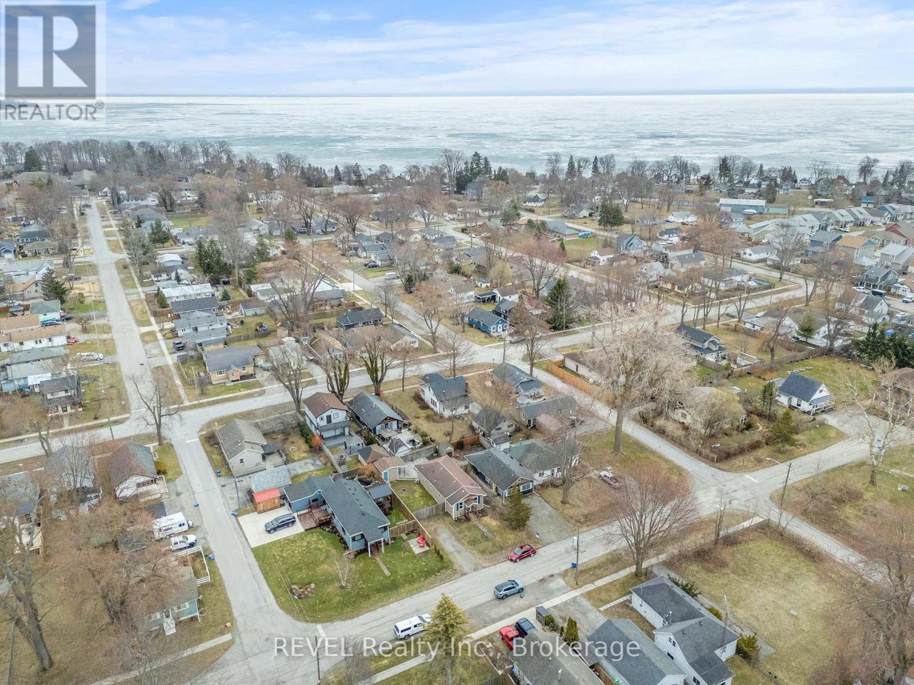338 Inglewood Road Fort Erie (Crystal Beach), Ontario L0S 1B0
2 Bedroom
1 Bathroom
700 - 1100 sqft
Bungalow
Central Air Conditioning
Forced Air
$449,900
Welcome to this beautiful bungalow in a quiet area of Crystal Beach. Sits on a 47 ft lot, this solid home is in excellent condition. Open concept living/eating/kitchen areas. Newer Kitchen cabinets, counter tops and farmhouse sink, glass cabinet doors with under cabinet lighting are some of the beautiful touches. The open space makes it ideal for entertaining. 2 bedrooms with a full bath, laundry room off the kitchen leads to a fenced in yard with a wood deck and firepit area, including a large shed that is converted into a tiki hut bar. This home is move in ready. (id:55499)
Open House
This property has open houses!
April
27
Sunday
Starts at:
2:00 pm
Ends at:4:00 pm
Property Details
| MLS® Number | X12041013 |
| Property Type | Single Family |
| Community Name | 337 - Crystal Beach |
| Equipment Type | Water Heater |
| Features | Carpet Free |
| Parking Space Total | 2 |
| Rental Equipment Type | Water Heater |
Building
| Bathroom Total | 1 |
| Bedrooms Above Ground | 2 |
| Bedrooms Total | 2 |
| Age | 100+ Years |
| Appliances | Water Meter |
| Architectural Style | Bungalow |
| Basement Type | Crawl Space |
| Construction Style Attachment | Detached |
| Cooling Type | Central Air Conditioning |
| Exterior Finish | Vinyl Siding |
| Foundation Type | Block |
| Heating Fuel | Natural Gas |
| Heating Type | Forced Air |
| Stories Total | 1 |
| Size Interior | 700 - 1100 Sqft |
| Type | House |
| Utility Water | Municipal Water |
Parking
| No Garage |
Land
| Acreage | No |
| Sewer | Sanitary Sewer |
| Size Depth | 87 Ft |
| Size Frontage | 46 Ft ,6 In |
| Size Irregular | 46.5 X 87 Ft |
| Size Total Text | 46.5 X 87 Ft|under 1/2 Acre |
| Zoning Description | R2 |
Rooms
| Level | Type | Length | Width | Dimensions |
|---|---|---|---|---|
| Main Level | Foyer | 5.33 m | 2.21 m | 5.33 m x 2.21 m |
| Main Level | Living Room | 4.88 m | 3.23 m | 4.88 m x 3.23 m |
| Main Level | Dining Room | 3.05 m | 3.23 m | 3.05 m x 3.23 m |
| Main Level | Kitchen | 3.35 m | 3.15 m | 3.35 m x 3.15 m |
| Main Level | Bedroom | 3.76 m | 2.49 m | 3.76 m x 2.49 m |
| Main Level | Bedroom 2 | 3.05 m | 2.49 m | 3.05 m x 2.49 m |
| Main Level | Laundry Room | 2.44 m | 1.83 m | 2.44 m x 1.83 m |
Interested?
Contact us for more information

